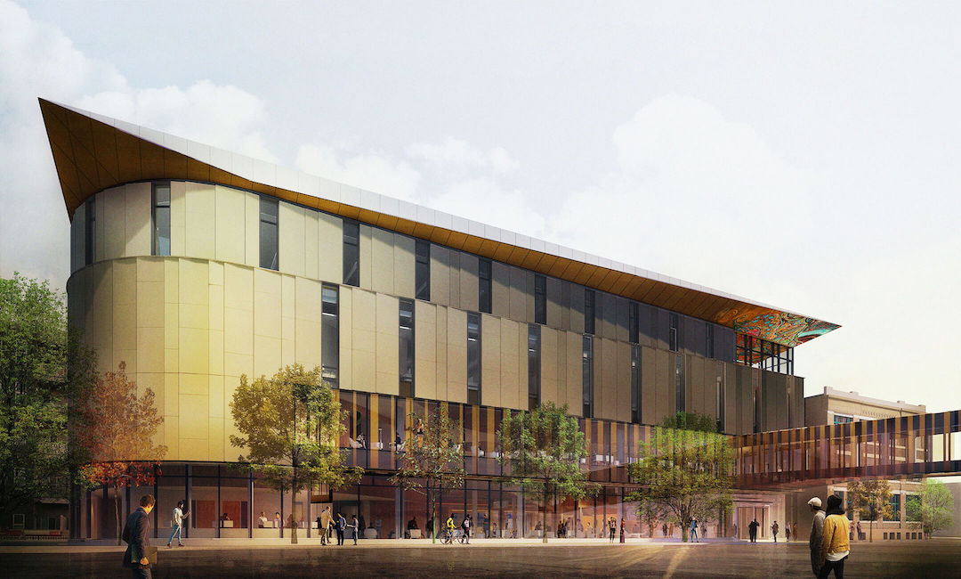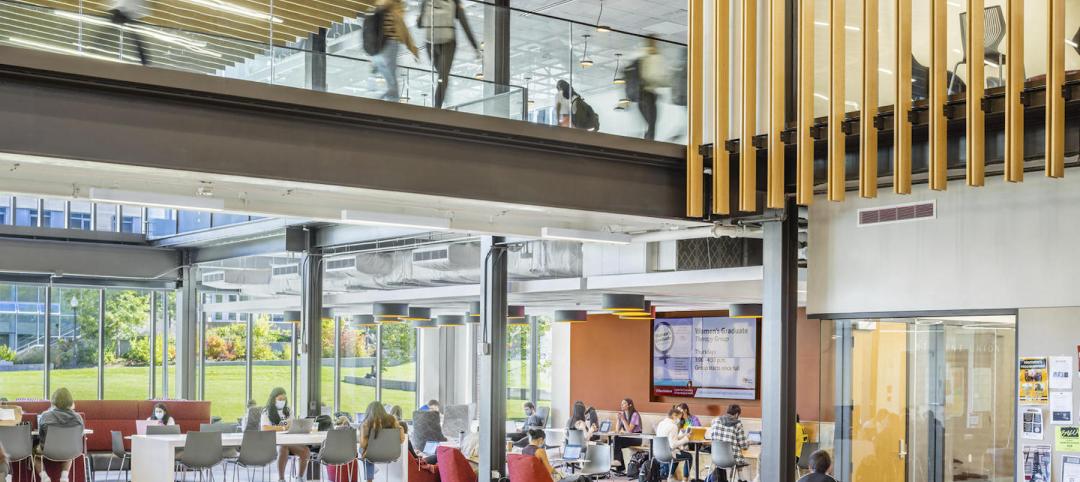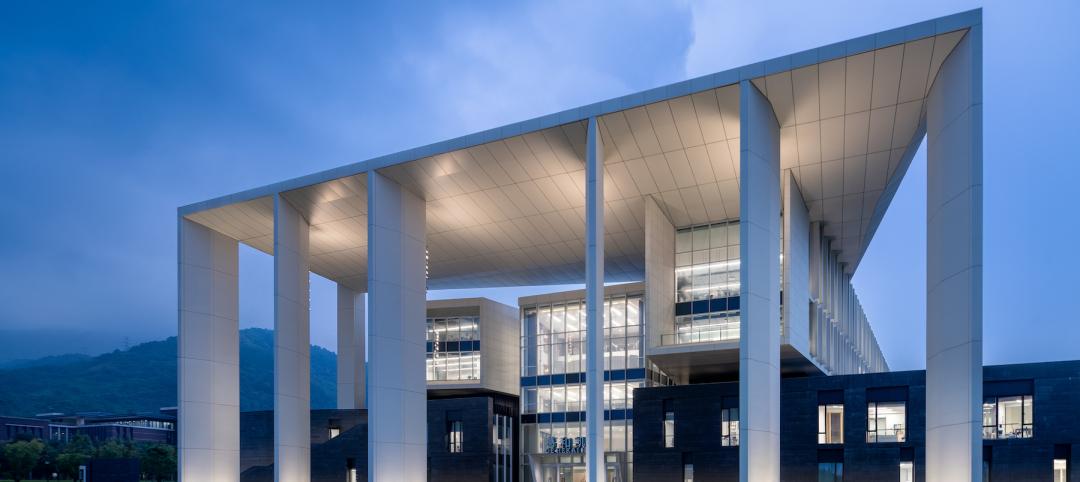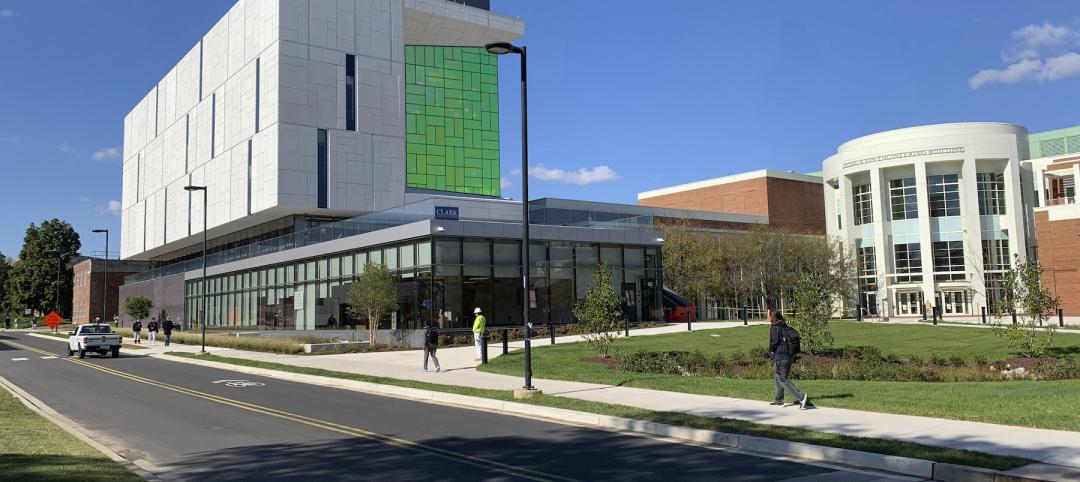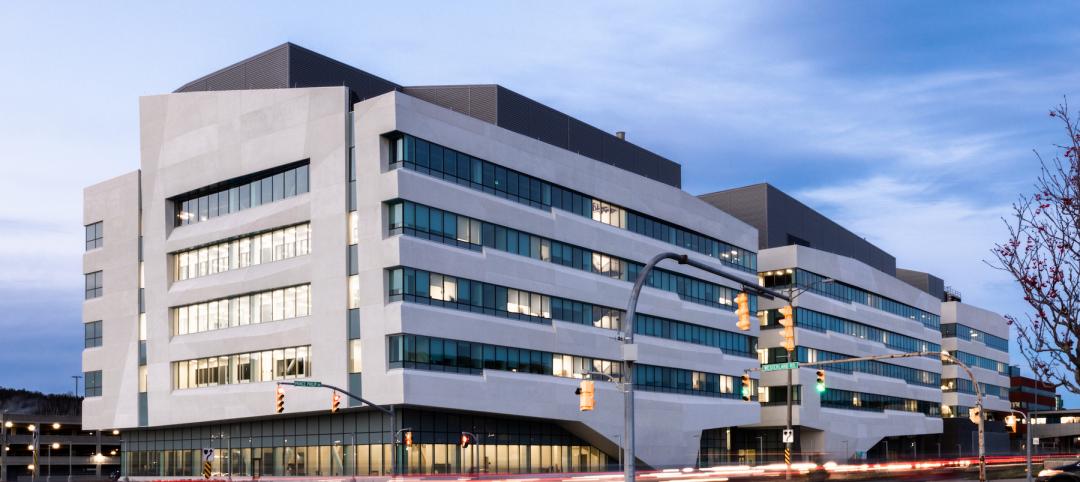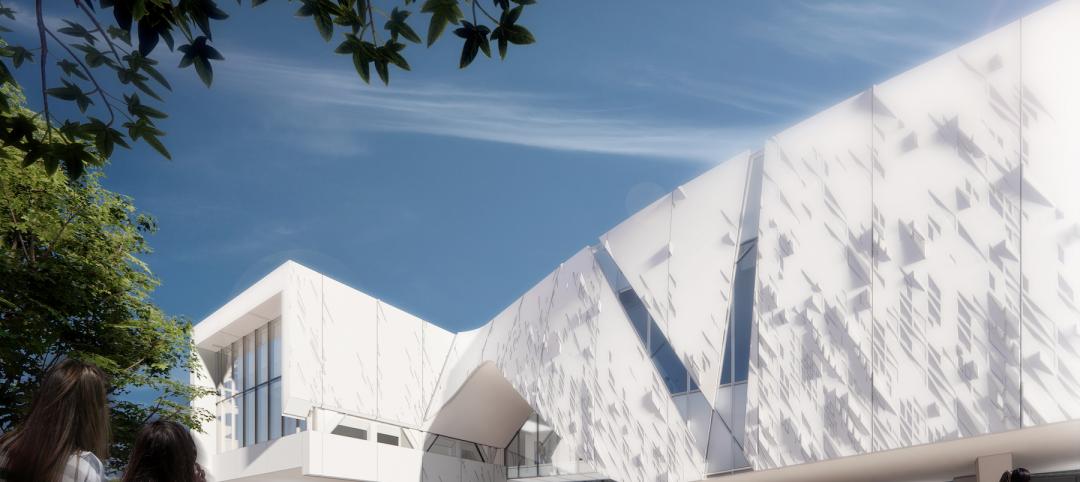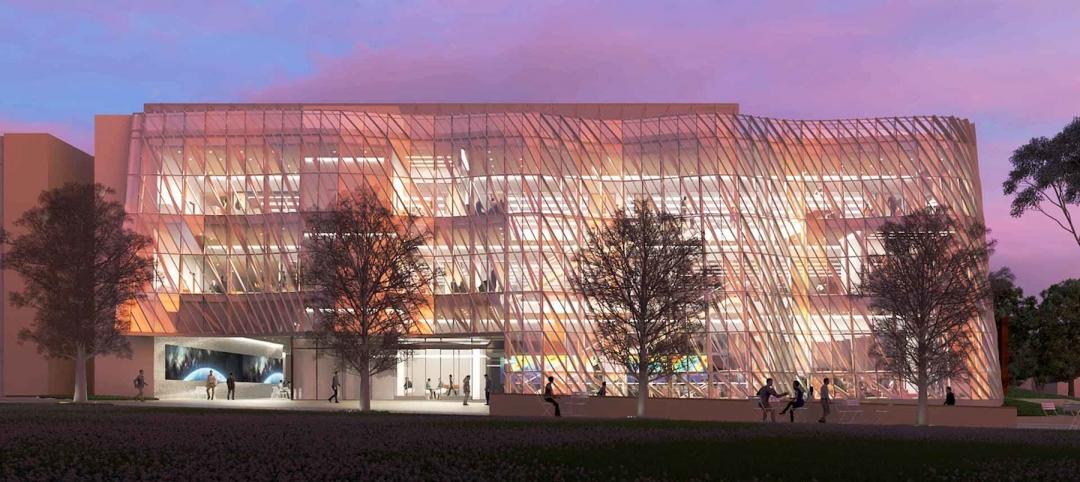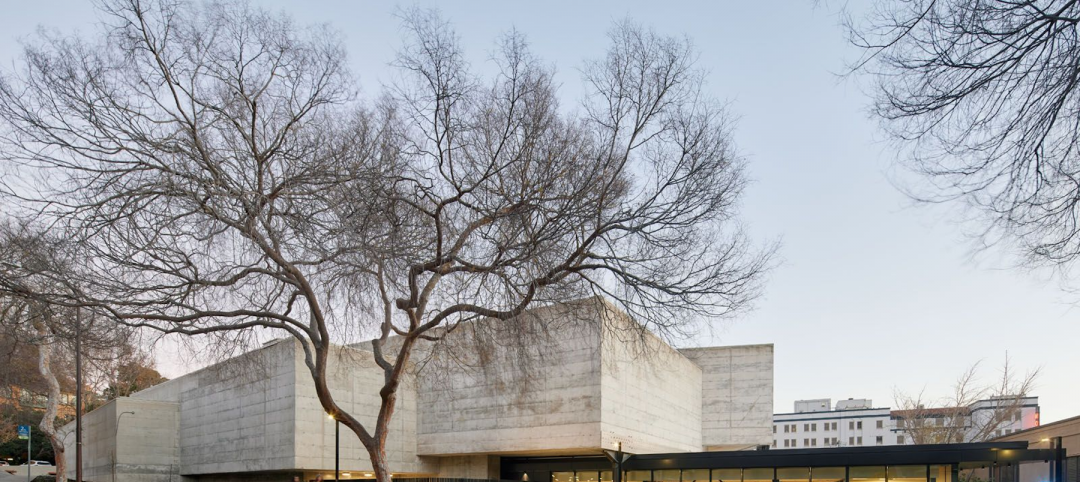The Manitou a bi Bii daziigae at Red River College Polytechnic has officially opened on the university’s Winnipeg campus.
The project, formerly known as the Innovation Centre Project and designed by Diamond Schmitt and Number TEN Architectural Group in a joint venture, will bring together students with education and industry professionals in new ways that facilitate social innovation, enterprise, and innovative research.
The 10,000-sf facility unites a repurposed downtown concrete framed heritage building and a new construction to create an engaging crossroads in Winnipeg’s historic Exchange District. The building will house a combination of Indigenous and international student spaces, long distance teaching equipped classrooms, digital media labs and events spaces, and faculty offices.
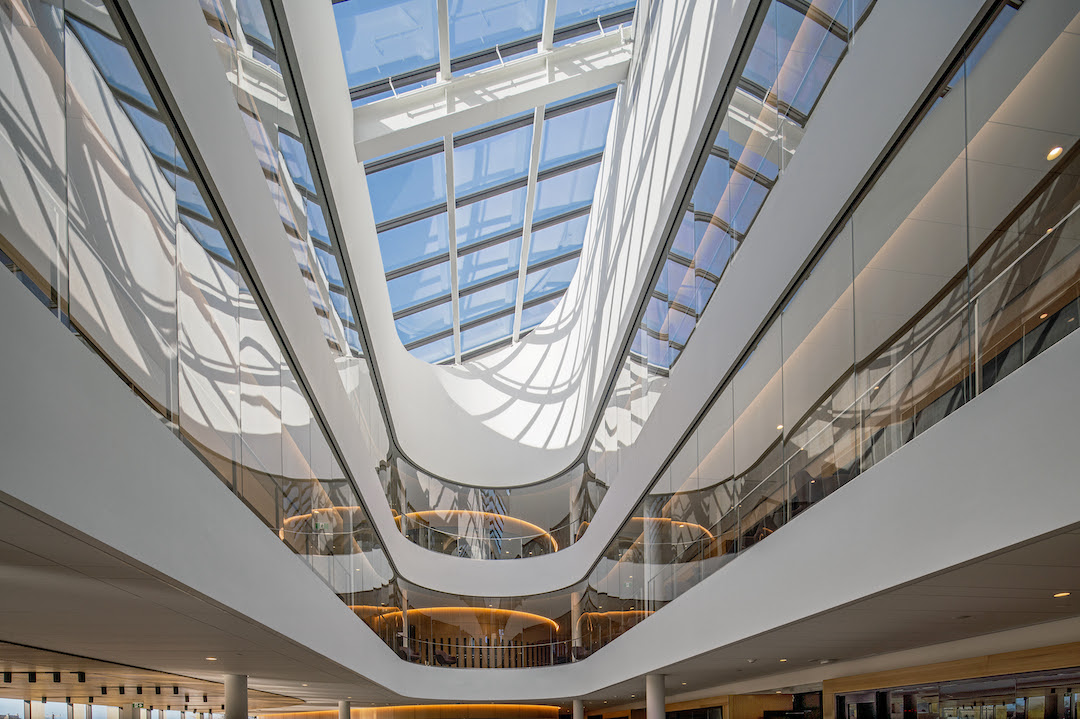
The heart of Manitou a bi Bii daziigae is the agora. The agora is conceived as a place for campus-wide events as well as for group and quiet study. All programs overlook the agora while diagonal circulation invites its crossing and is supported by the collaboration areas that surround it. The sky-lit atrium above the agora blinds diffuse light to the center of the plan. A collaboration zone acts as a front porch between classrooms, the agora, and the atrium. The porch can be used by the classrooms, as a breakout room or project room, or independently booked by students for study groups.
The west corner of the new building is anchored by the 210-seat Roundhouse auditorium. The auditorium has a high degree of flexibility with an acoustically isolated space for ceremonial events, instruction, or celebration. At the roof level is the City Room, a beacon enveloped in a canvas of color representing traditional Indigenous teachings and local history.
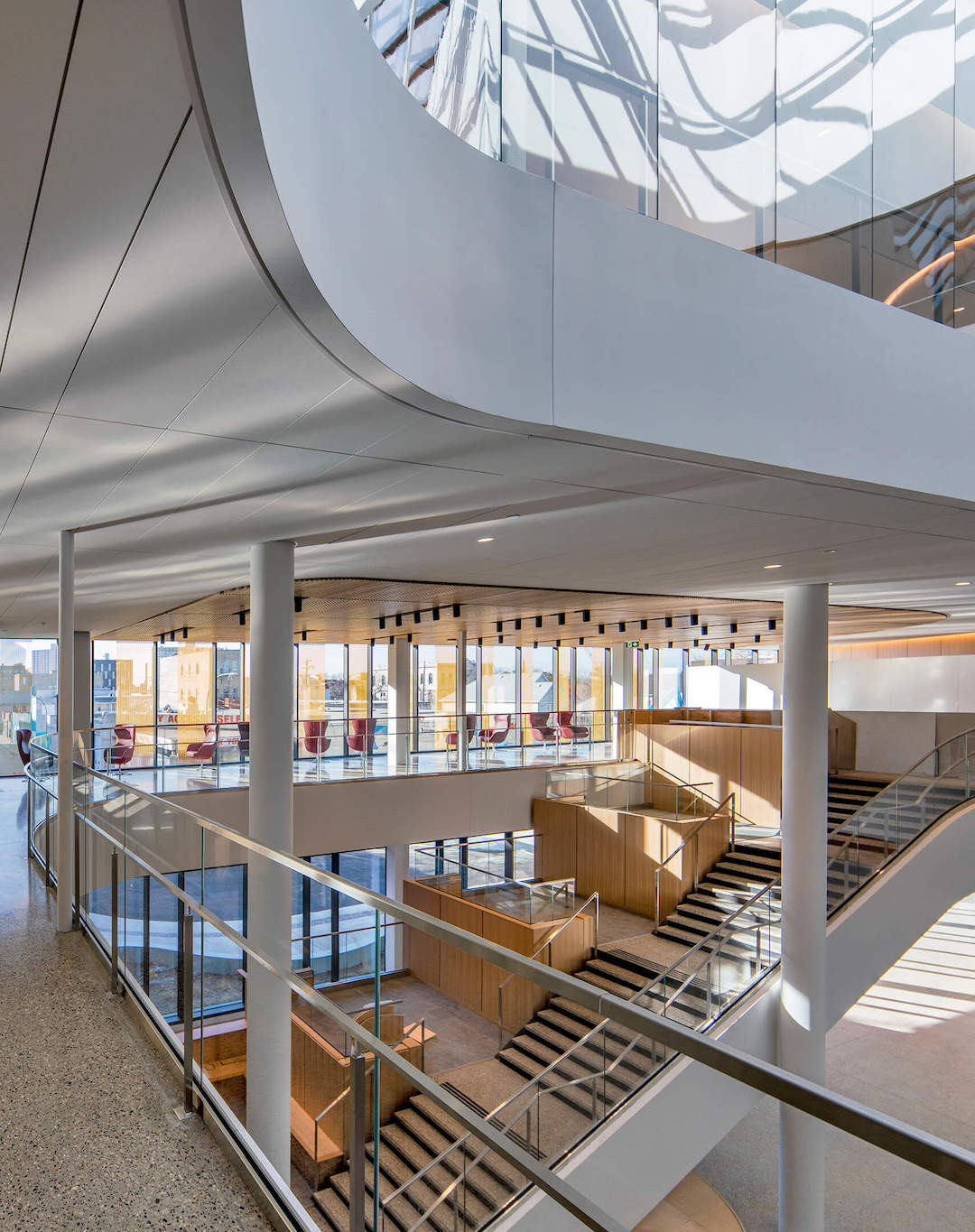
The building’s facade is made of Kromatix Building Integrated Photovoltaic (BIPV) panels that change color depending on the angle of view and the weather. The facade, which is the first in Canada, conceals the solar cells behind nano-coated glass panels.
The facility’s name translates to where creator sits (Manitou a bi) and brings light (Bii daziigae).
Related Stories
Daylighting | Aug 18, 2022
Lisa Heschong on 'Thermal and Visual Delight in Architecture'
Lisa Heschong, FIES, discusses her books, "Thermal Delight in Architecture" and "Visual Delight in Architecture," with BD+C's Rob Cassidy.
AEC Tech | Aug 8, 2022
The technology balancing act
As our world reopens from COVID isolation, we are entering back into undefined territory – a form of hybrid existence.
Multifamily Housing | Aug 4, 2022
Faculty housing: A powerful recruitment tool for universities
Recruitment is a growing issue for employers located in areas with a diminishing inventory of affordable housing.
University Buildings | Jul 11, 2022
Student life design impacts campus wellness
As interior designers, we have the opportunity and responsibility to help students achieve deeper levels of engagement in their learning, social involvement, and personal growth on college campuses.
University Buildings | Jul 6, 2022
Wenzhou-Kean University opens a campus building that bridges China’s past and future
After pandemic-related stops and starts, Wenzhou-Kean University’s Ge Hekai Hall has finally begun to see full occupancy.
University Buildings | Jun 9, 2022
IDEA Factory at U. of Maryland defies gravity
The E.A. Fernandez IDEA Factory at the University of Maryland’s A. James Clark School of Engineering has a gravity-defying form: The seven-story building’s solid upper floors emerge above the lighter, mostly glass base.
University Buildings | Jun 7, 2022
Newfoundland university STEM building emulates natural elements, local traditions
Memorial University of Newfoundland (MUN) recently opened a new building that will provide interdisciplinary learning and research space for Faculties of Science and Engineering.
Museums | May 31, 2022
University of Texas at Dallas breaks ground on new 12-acre cultural district
The University of Texas at Dallas (UT Dallas) recently broke ground on the Crow Museum of Asian Art, the first phase of a new 12-acre cultural district on campus.
Building Team | May 20, 2022
Caltech breaks ground on a new center to study climate and sustainability
The California Institute of Technology (Caltech) recently broke ground on its Resnick Sustainability Resource Center.
Laboratories | May 20, 2022
Brutalist former Berkeley Art Museum transformed into modern life science lab
After extensive renovation and an addition, the former Berkeley Art Museum and Pacific Film Archive at the University of California, Berkeley campus reopened in May 2022 as a modern life science lab building.


