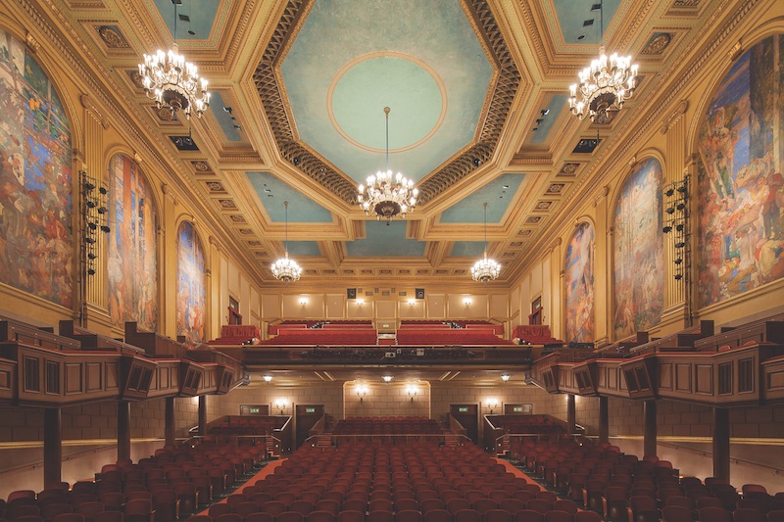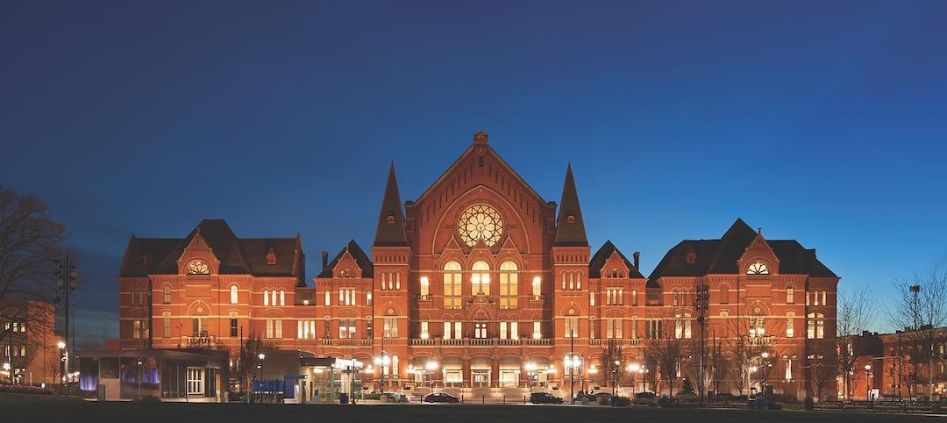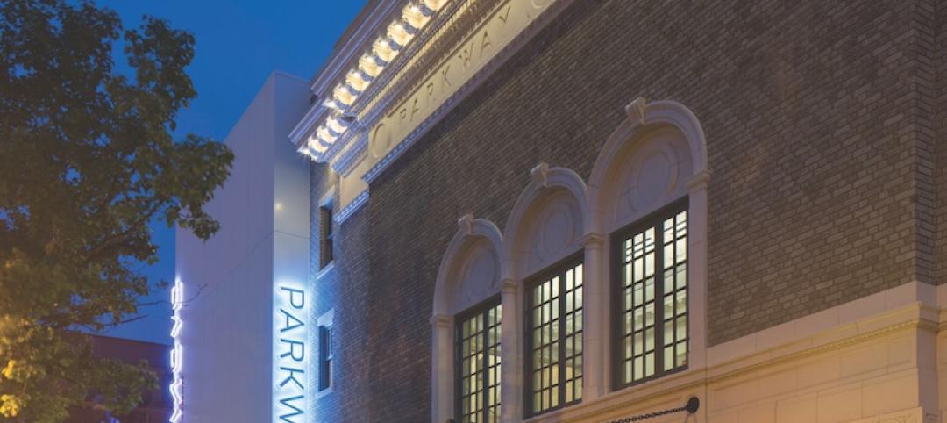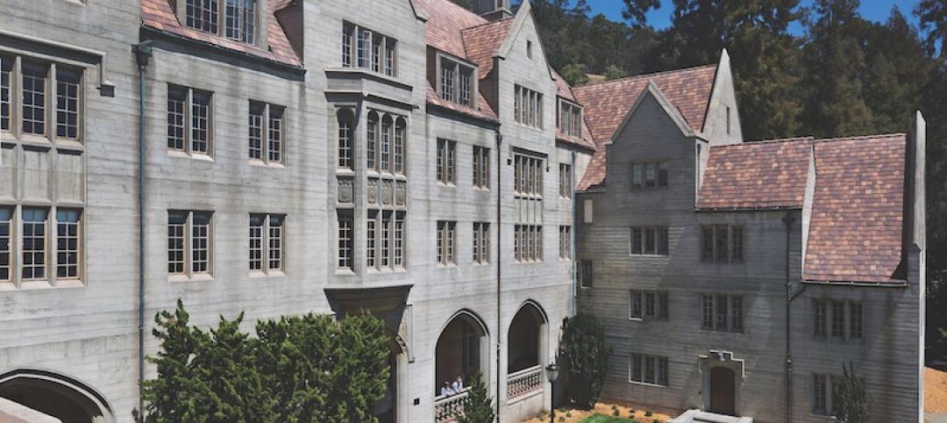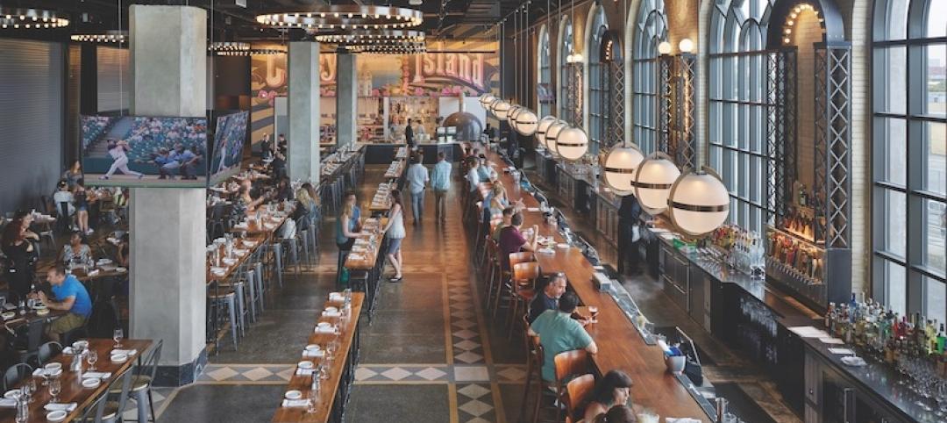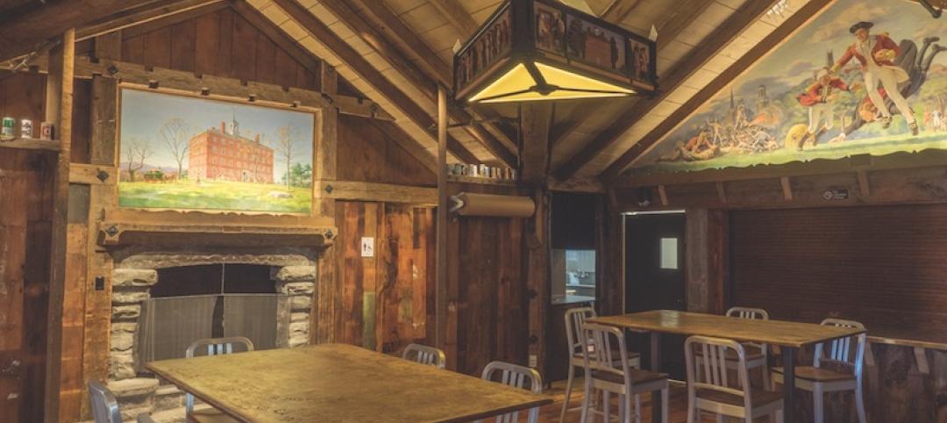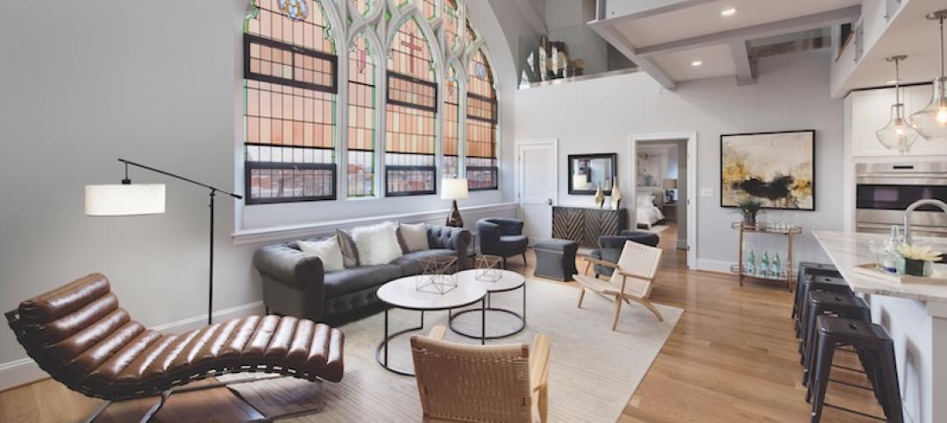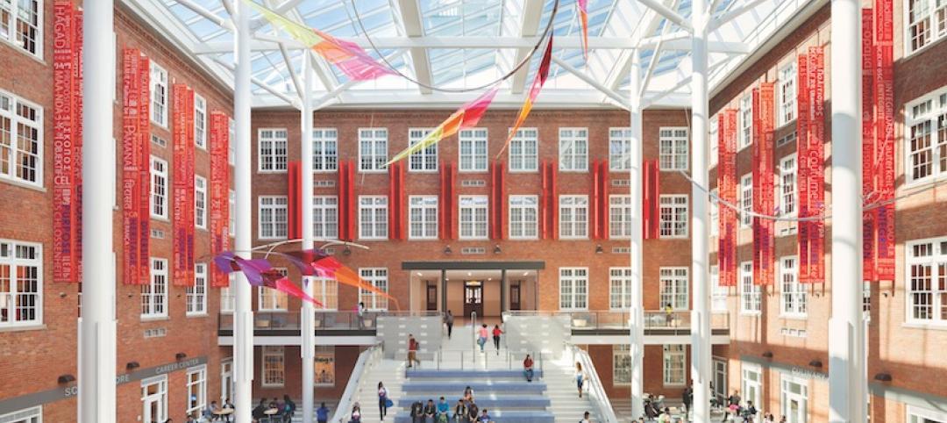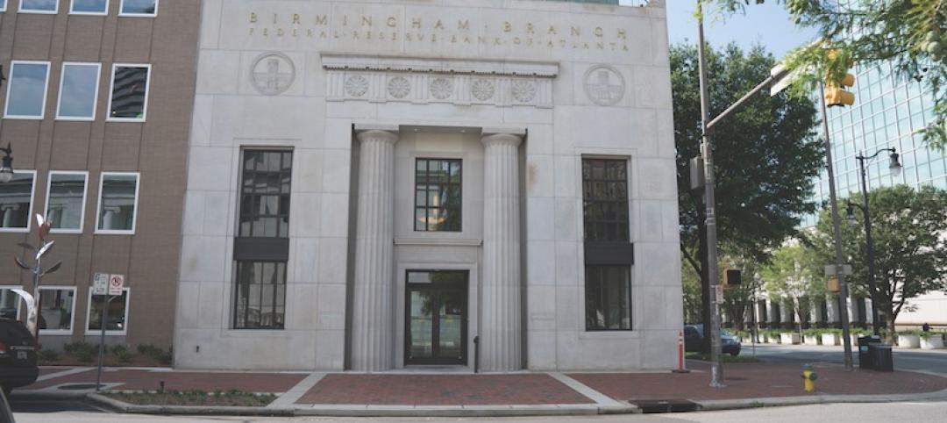The renovation of the San Francisco War Memorial Veterans Building, built in the Beaux-Art style in 1932, revolved chiefly around a seismic upgrade and repair to damage from the 1989 Loma Prieta earthquake.
The Building Team, headed by Simpson Gumpertz & Heger (SE), decided that massive foundation hold-downs would be impractical: the terra cotta–clad, concrete infill walls of the steel-framed structure posed too many life safety hazards.
Instead, the team used a system of rocking concrete shear walls, which eliminated the need for deep foundations and reduced the shear force on each wall. To allow the walls to rock, 250 shear lugs constructed of steel pipe were cast into the new walls and grouted into a greased sleeve in the existing foundation.
The final design thickness of the walls was 10 inches. Analyses indicated wall uplift of about 0.5 inches at the ends under maximum considered earthquake shaking.
The building’s MEP, HVAC, and lighting systems were upgraded, as was the theatrical system in the Herbst Theater, a performing arts space in the memorial building.
PROJECT SUMMARY
Bronze Award Winner | San Francisco, Calif.
Building Team: Simpson Gumpertz & Heger (submitting firm, SE, building enclosure manager); San Francisco War Memorial and Performing Arts Center (owner); San Francisco Public Works (architect); Carey & Co. (historic architect); SJ Engineers (mechanical/plumbing); Glumac (electrical); Charles Pankow Builders (CM).
Details: 235,000 sf. Construction cost: $156 million. Construction time: July 2013 to October 2015. Delivery method: CM at risk.
Related Stories
Reconstruction Awards | Nov 12, 2018
Cincinnati Music Hall: Saving a cultural anchor
Cincinnati uses ‘skillful triage’ to bring its endangered Music Hall up to date.
Reconstruction Awards | Dec 1, 2017
Rescue mission: Historic movie palace is now the centerpiece of Baltimore’s burgeoning arts hub
In restoring the theater, the design team employed what it calls a “rescued ruin” preservation approach.
Reconstruction Awards | Dec 1, 2017
Gothic revival: The nation’s first residential college is meticulously restored
This project involved the renovation and restoration of the 57,000-sf hall, and the construction of a 4,200-sf addition.
Reconstruction Awards | Dec 1, 2017
Rockefeller remake: Iconic New York tower is modernized for its next life
To make way for new ground-floor retail and a more dramatic entrance and lobby, the team removed four columns at the ground floor.
Reconstruction Awards | Nov 30, 2017
BD+C's 2017 Reconstruction Award Winners
Provo City Center Temple, the Union Trust Building, and the General Motors Factory One are just a few of the projects recognized as 2017 Reconstruction Award winners.
Reconstruction Awards | Nov 29, 2017
College credit: Historic rehab saves 50% on energy costs
The project team conducted surveys of students, faculty, and staff to get their input.
Reconstruction Awards | Nov 29, 2017
Amazing grace: Renovation turns a church into elegant condos
The windows became The Sanctuary’s chief sales edge.
Reconstruction Awards | Nov 28, 2017
Broadway melody: Glass walls set just the right tone for a historic lobby in Lower Manhattan
The adaptation of the 45,000-sf neoclassical lobby at 195 Broadway created three retail spaces and a public walkway.
Reconstruction Awards | Nov 27, 2017
Higher education: The rebirth of a Washington, D.C., high school
The project team, led by architect Perkins Eastman, restored the original cupola.
Reconstruction Awards | Nov 27, 2017
Bank statement: A project team saves a historic bank, yielding 100% leaseup for the developer
The project team had to fix poor renovations made in the ’50s.


