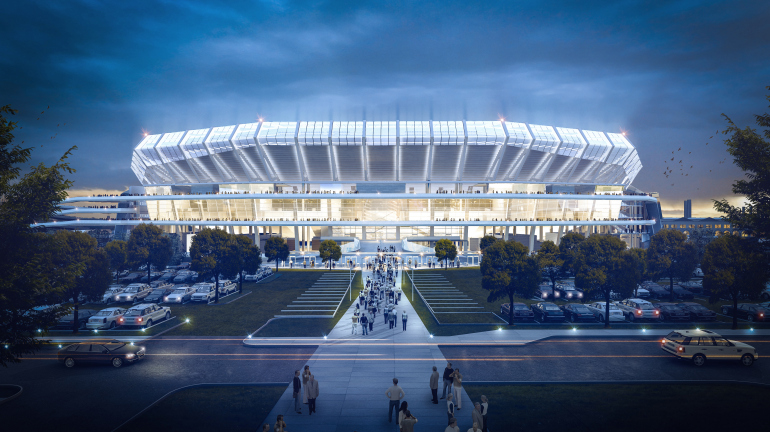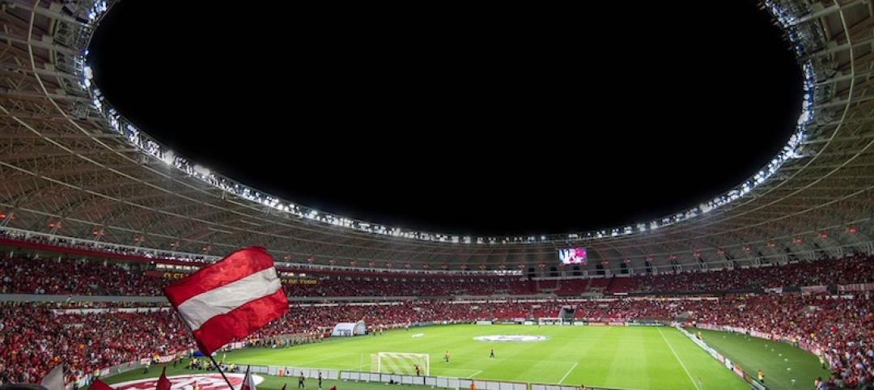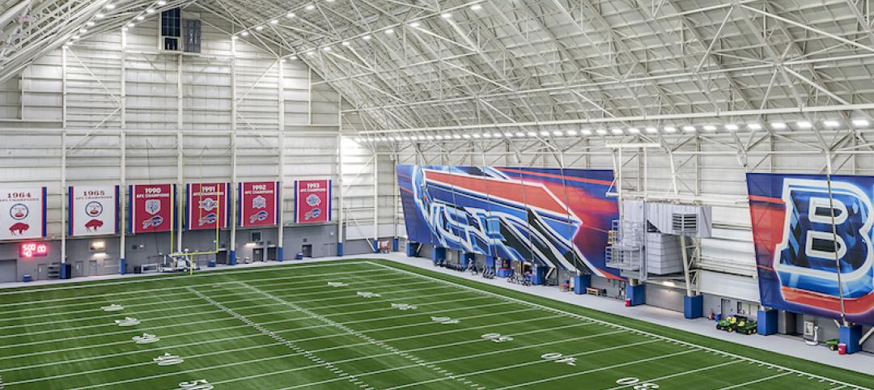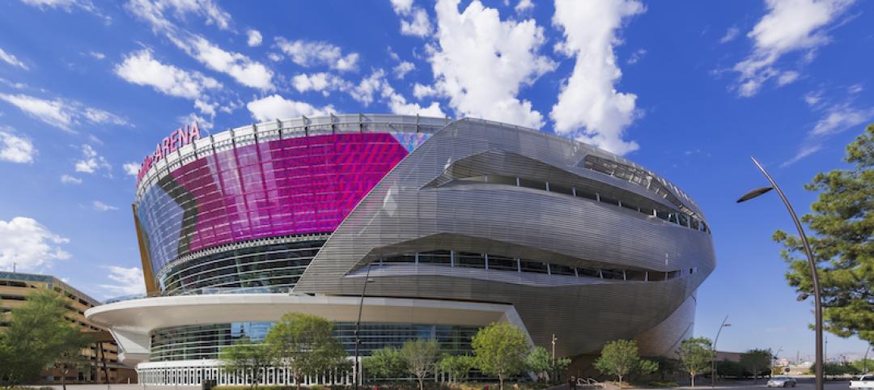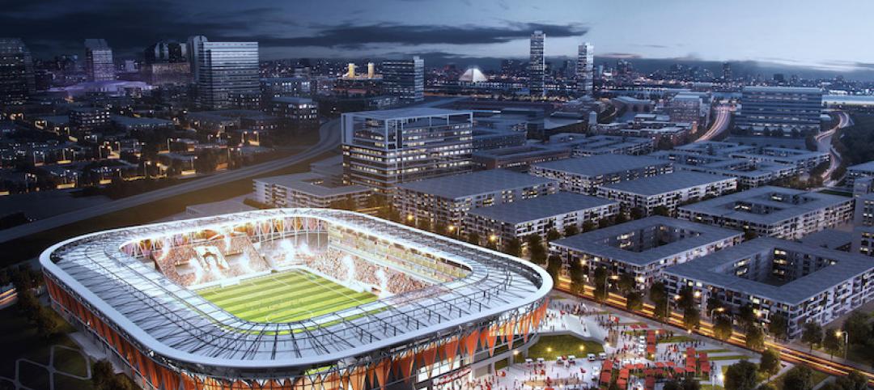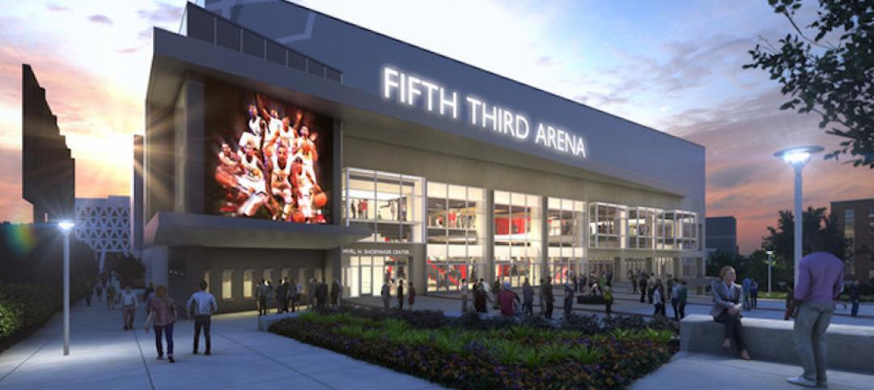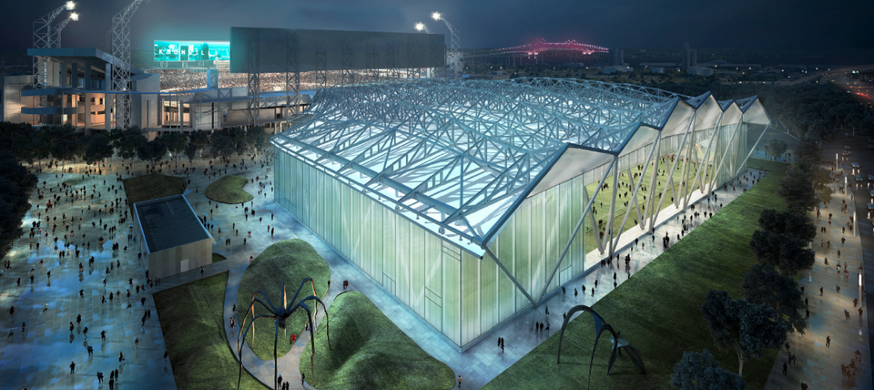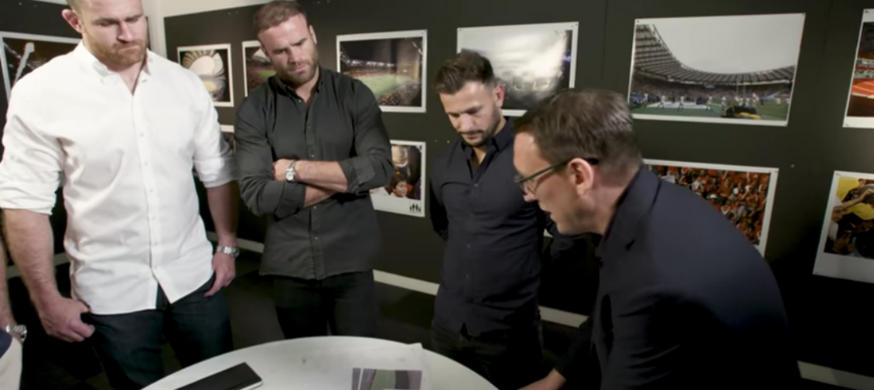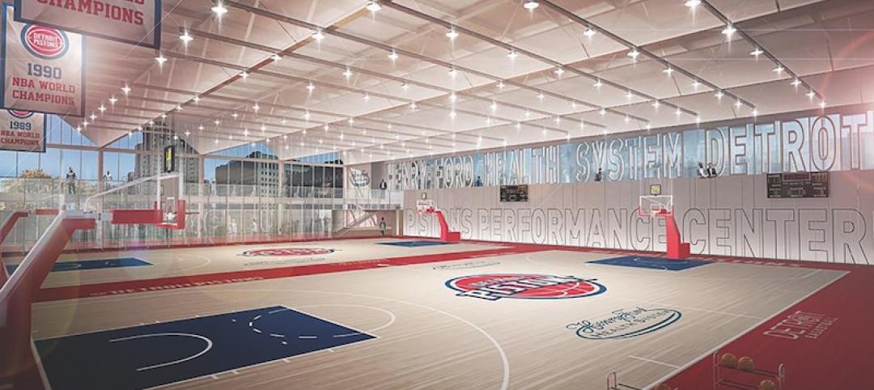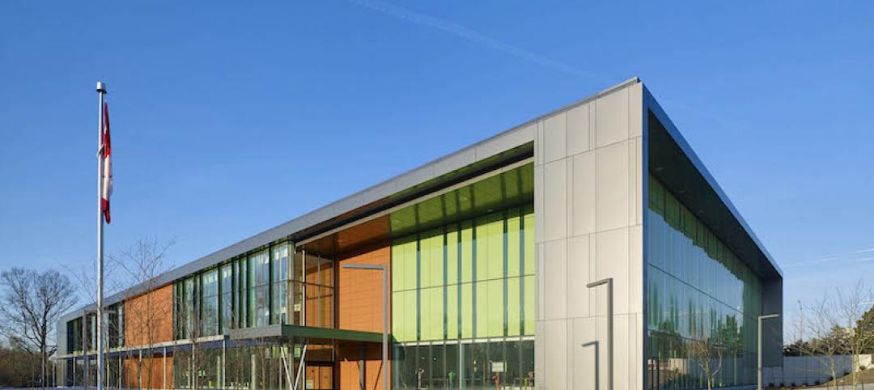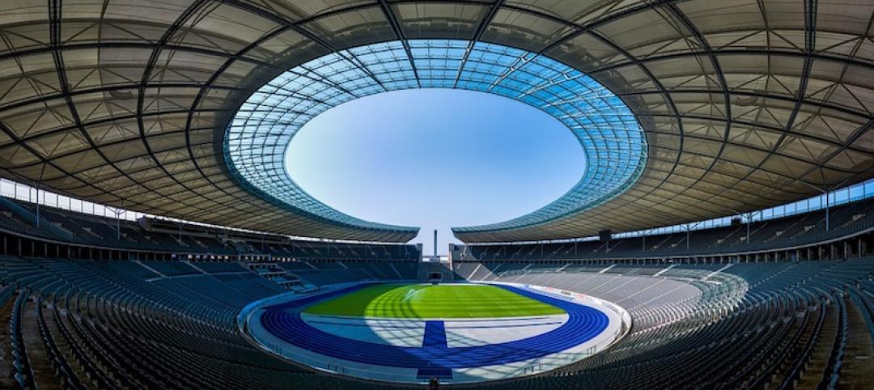Some additional features of the proposed football stadium for the NFL’s St. Louis Rams have been released.
St. Louis Today reports that the stadium, located next to the Mississippi River, is slated to have plenty of plazas, gardens, bridges, and bike trails, and less space for parking lots and roadways. The HOK-designed venue will have a wall of public art, a brew pub, a 30-foot-wide observation deck, rainwater gardens, and glass-and-steel shades that extend over the top of the stadium.
Renderings were first released earlier this year. The stadium is estimated to cost nearly $1 billion. Construction would start in February 2016 and will be completed by the summer of 2019.
The Rams currently play in the Edward Jones Dome, a multisport facility built in the mid-1990s. A new stadium is essential for the team; If the Rams don’t get the riverside stadium in St. Louis, they might head to Los Angeles, where the Rams played from 1946 to 1994. Team owner Stan Kroenke proposed a $2 billion stadium in Inglewood, Calif., in January.
HOK is also based in St. Louis and has designed other sporting facilities, including a stadium for the NFL’s Atlanta Falcons that will open in 2017.
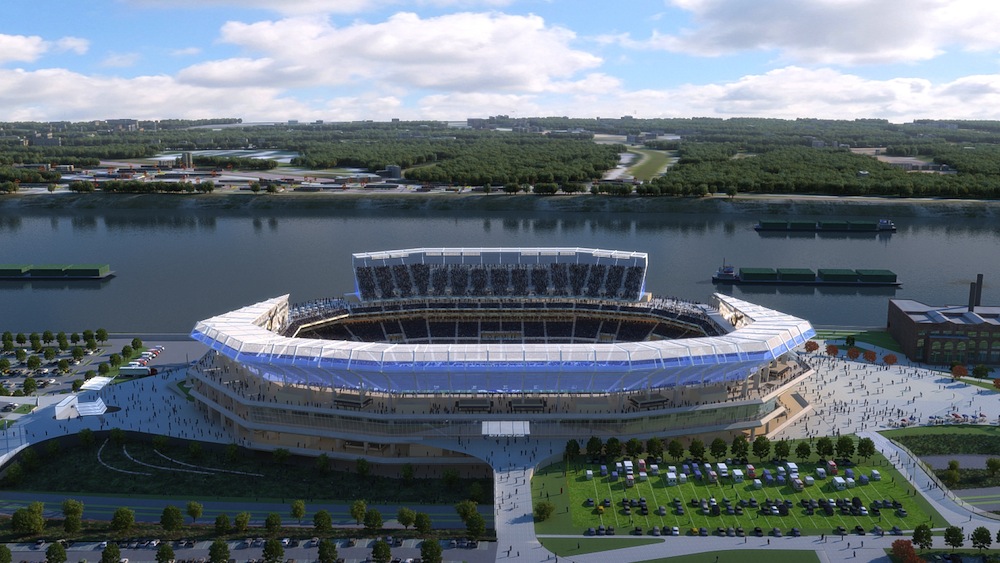 Renderings courtesy HOK
Renderings courtesy HOK
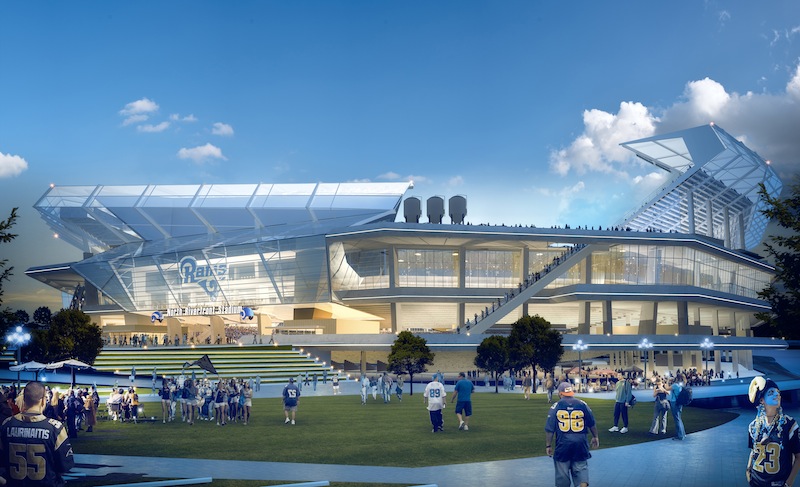
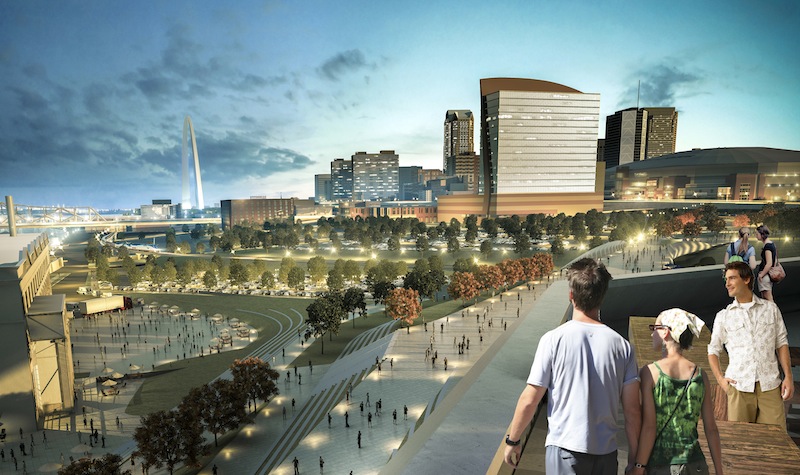
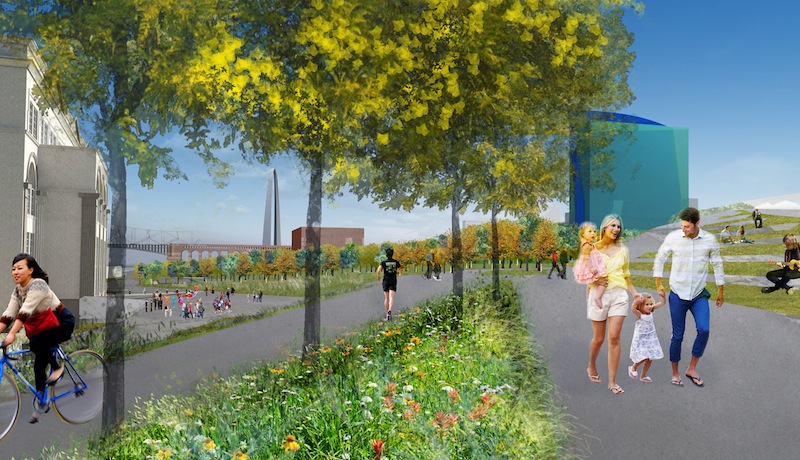
Related Stories
Sports and Recreational Facilities | Oct 23, 2017
Top 50 sports construction firms
AECOM, Mortenson Construction, and Turner Construction Co. top BD+C’s ranking of the nation’s largest sports sector contractors and construction management firms, as reported in the 2017 Giants 300 Report.
Giants 400 | Oct 20, 2017
Top 20 sports engineering firms
WSP, Walter P Moore, and ME Engineers top BD+C’s ranking of the nation’s largest sports sector engineering and EA firms, as reported in the 2017 Giants 300 Report.
Giants 400 | Oct 20, 2017
Top 40 sports architecture firms
Populous, HOK, and HKS top BD+C’s ranking of the nation’s largest sports sector architecture and AE firms, as reported in the 2017 Giants 300 Report.
Sports and Recreational Facilities | Sep 27, 2017
A soccer team’s fan base could play an integral role in its new stadium’s design and operations
Sacramento Republic FC and HNTB are conducting a contest where the public can submit concept ideas.
Sports and Recreational Facilities | Sep 11, 2017
Mid-size, multi-use arenas setting a trend for the future
While large 20,000-seat sports venues aren’t going away, mid-size venues provide advantages the big arenas do not in a time of budget constraints and the need for flexibility.
AEC Tech | Aug 25, 2017
Software cornucopia: Jacksonville Jaguars’ new practice facility showcases the power of computational design
The project team employed Revit, Rhino, Grasshopper, Kangaroo, and a host of other software applications to design and build this uber-complex sports and entertainment facility.
Sports and Recreational Facilities | Aug 18, 2017
Video: Designing the ideal rugby stadium
HOK invited four world-class rugby players into its London studio to discuss what they would like to see in the rugby stadiums of the future.
Sports and Recreational Facilities | Aug 16, 2017
Detroit Pistons Performance Center hopes to invigorate the community, create an NBA championship team
The facility will be incorporated into the community with public spaces.
Sports and Recreational Facilities | Jul 17, 2017
A new Rec Centre in Toronto links three neighborhoods
Community engagement impacts its design and programming.
Codes and Standards | Jun 21, 2017
Senate bill would prohibit tax money for sports stadium projects
Bipartisan legislation would prevent use of municipal bonds by pro teams.


