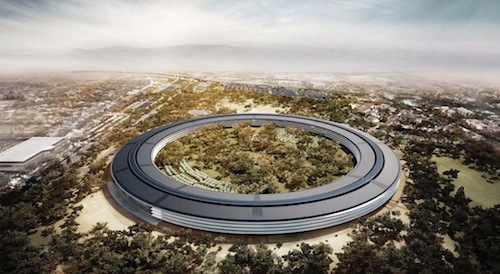Campus 2, Apple Inc.'s proposed ring-shaped office facility in Cupertino, Calif., could cost $5 billion to build, according to a report by Bloomberg. Confidential souces told the publication that the budget has escalated since 2011, when a $3 billion price tag was predicted, and could reach more than $1,500/sf. The scale of the project has evolved over time; initally the building was only intended to accommodate 6,000 employees, vs. the current scope of 12,000 to 13,000.
Contributing to the high price is a design that calls for a façade incorporating 40-foot tall curved glass panes, imported from German firm Seele. The campus, created on land the company already owns, would be planted with 6,000 trees. In addition to the main building, the plan includes a corporate auditorium, fitness center, central plant, underground parking, and 300,000-sf research building.
The Building Team includes Foster + Partners as lead architect, and a joint venture of DPR Construction and Skanska USA Building as general contractor. A 2016 move-in date is projected, with demoliton of existing buildings on the site set to begin this summer.
Bloomberg quotes several shareholder sources who expressed trepidation about the cost of the project, in particular its innovative (and costly) use of curved glass. Apple execs say that Campus 2—part of the late Steve Jobs' dream for the company—will go forward. Apple will also continue to use its "Infinite Loop" headquarters, home to 2,800 employees.
The roof of the main building will hold 70,000 sf of solar panels, a key to the project's net-zero energy design. Other sustainable features will include high-efficiency fans, advanced daylighting, intensive plantings, and sustainable wood. Prefabricated, modular construction is anticipated as a key construction strategy.
(http://www.bloomberg.com/news/2013-04-04/apple-new-campus-cost-seen-jumping-to-5-billion-tech-correct-.html)
Related Stories
| Aug 11, 2010
ZweigWhite names its fastest-growing architecture, engineering, and environmental firms
Management consulting and research firm ZweigWhite has identified the 200 fastest-growing architecture, engineering, and environmental consulting firms in the U.S. and Canada for its annual ranking, The Zweig Letter Hot Firm List. This annual list features the design and environmental firms that have outperformed the economy and competitors to become industry leaders.
| Aug 11, 2010
SSOE, Fluor among nation's largest industrial building design firms
A ranking of the Top 75 Industrial Design Firms based on Building Design+Construction's 2009 Giants 300 survey. For more Giants 300 rankings, visit http://www.BDCnetwork.com/Giants
| Aug 11, 2010
Guggenheim to host live online discussion of Frank Lloyd Wright exhibition
The Solomon R. Guggenheim Museum launches the Guggenheim Forum, a new series of moderated online discussions among experts from a variety of fields that will occur in conjunction with major museum exhibitions.
| Aug 11, 2010
Best AEC Firms of 2011/12
Later this year, we will launch Best AEC Firms 2012. We’re looking for firms that create truly positive workplaces for their AEC professionals and support staff. Keep an eye on this page for entry information. +
| Aug 11, 2010
Report: Building codes and regulations impede progress toward uber-green buildings
The enthusiasm for super green Living Buildings continues unabated, but a key stumbling block to the growth of this highest level of green building performance is an existing set of codes and regulations. A new report by the Cascadia Region Green Building Council entitled "Code, Regulatory and Systemic Barriers Affecting Living Building Projects" presents a case for fundamental reassessment of building codes.
| Aug 11, 2010
Call for entries: Building enclosure design awards
The Boston Society of Architects and the Boston chapter of the Building Enclosure Council (BEC-Boston) have announced a High Performance Building award that will assess building enclosure innovation through the demonstrated design, construction, and operation of the building enclosure.
| Aug 11, 2010
Portland Cement Association offers blast resistant design guide for reinforced concrete structures
Developed for designers and engineers, "Blast Resistant Design Guide for Reinforced Concrete Structures" provides a practical treatment of the design of cast-in-place reinforced concrete structures to resist the effects of blast loads. It explains the principles of blast-resistant design, and how to determine the kind and degree of resistance a structure needs as well as how to specify the required materials and details.







