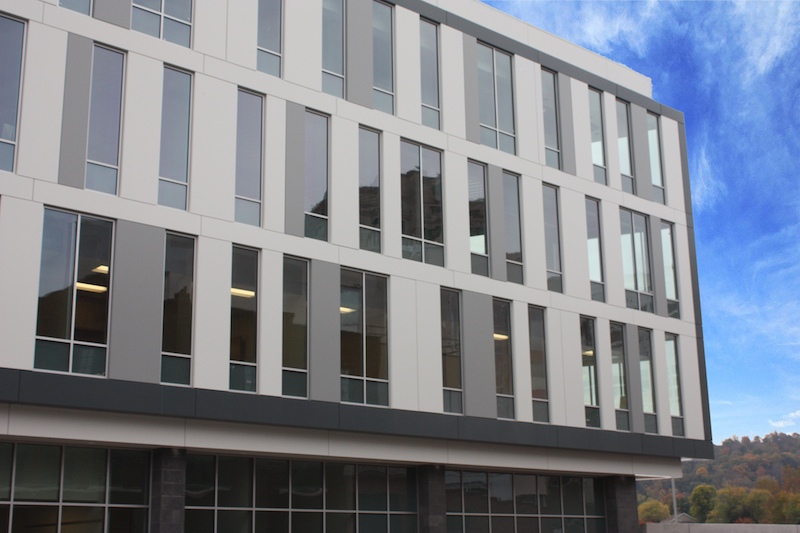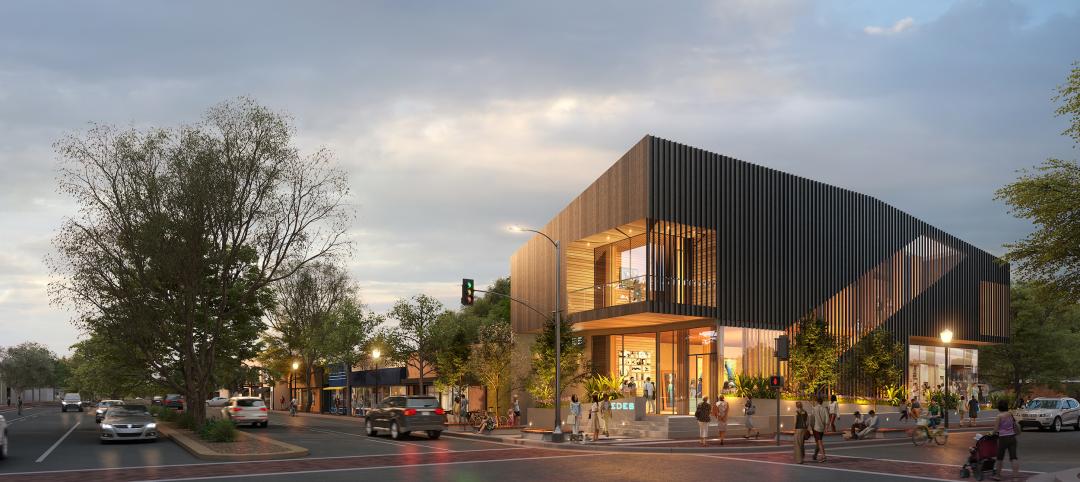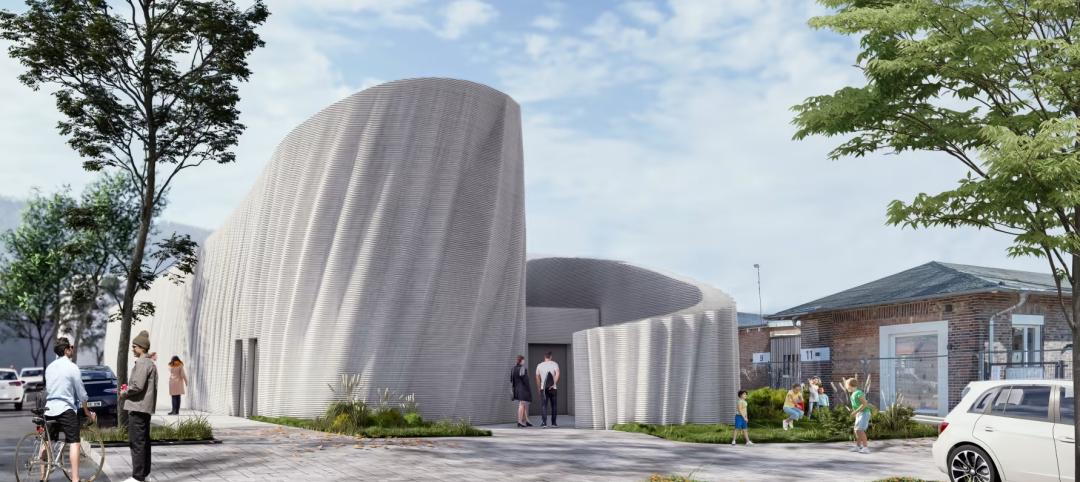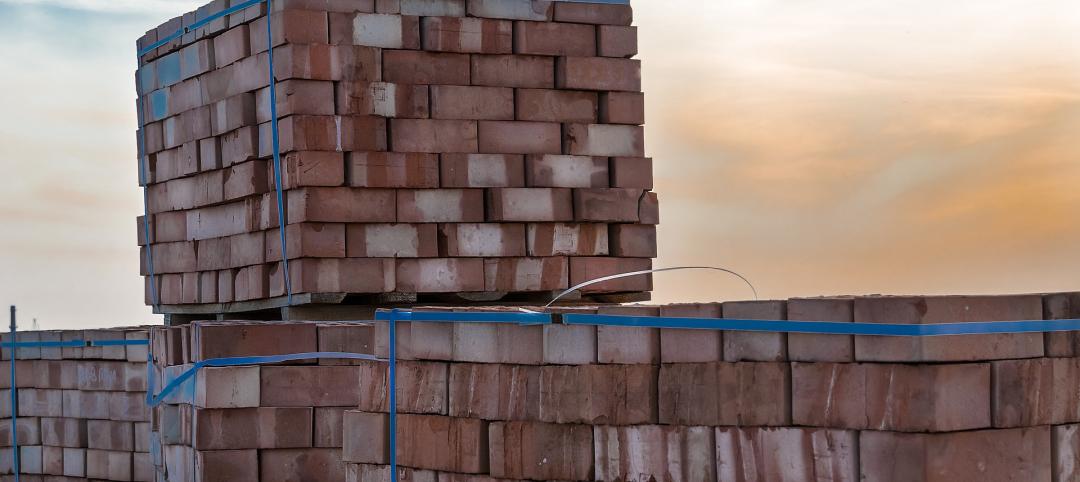When new energy codes requiring continuous insulation for the building envelope were adopted by the state of North Carolina, the developers of the recently opened Asheville City Center sought out a cost-effective design that met code requirements while still allowing the building to feel open from the outside.
Architects chose tall, thin windows that let light in and prioritized energy efficiency. Spacing the windows evenly apart and flush with the rest of the building’s envelope gave the windows an interesting staggered pattern. Recessing them by three inches provided the building with a sense of depth and dimension.
The architectural team considered insulated metal panels, but for this mid-scale project, ALPOLIC®’s practical, versatile materials proved the better fit for both their vision and their budget.
“With the insulated panels, it’s not cost effective to have many different widths,” architect Aaron Brumo of design firm Clark Nexsen explains. “But with ACM, we could have 100 different size panels if we wanted to. Plus, the panels were available in a wide selection of stock ALPOLIC colors.”

Complex Design, Simple Construction, Minimal Cost
The materials were installed using the innovative R-Trac HVHZ pressure-equalized rainscreen system, developed through a collaboration between Mitsubishi Chemical Composites America, Rmax, and Altech Panel Systems.
In compliance with the latest energy efficiency codes, the R-Trac system works with continuous insulation. It is specifically designed to meet wind loading and missile impact standards for high velocity hurricane zones, and meets the NFPA 285 standard for limiting fire propagation.
Doug McIntyre, director of research and business development at Altech Panel Systems and the fabricator of this project’s R-Trac system, notes that one advantage of a continuous insulation system with an R-Trac rainscreen is that it’s an all-inclusive system. This reduces costs by eliminating the need to have multiple trades on site.

A Perfect Combination
The R-Trac system and ALPOLIC® materials are the perfect marriage of innovative materials and design engineering. Of the R-Trac system, Brumo says: “It really simplifies the design, the assembly of the skin.”
McIntyre notes that ALPOLIC® materials pair perfectly with his company’s innovative rainscreen system. “We’ve been using ALPOLIC® materials for years,” he says. “We’ve always felt they have a very good product. Their colors are, we feel, superior to others in the industry. Quality and service, they’re A-number one.”
For more information, visit www.alpolic-americas.com.
Related Stories
Building Materials | Jun 14, 2023
Construction input prices fall 0.6% in May 2023
Construction input prices fell 0.6% in May compared to the previous month, according to an Associated Builders and Contractors analysis of the U.S. Bureau of Labor Statistics’ Producer Price Index data released today. Nonresidential construction input prices declined 0.5% for the month.
Mass Timber | Jun 13, 2023
Mass timber construction featured in two-story mixed-use art gallery and wine bar in Silicon Valley
The Edes Building, a two-story art gallery and wine bar in the Silicon Valley community of Morgan Hill, will prominently feature mass timber. Cross-laminated timber (CLT) and glulam posts and beams were specified for aesthetics, biophilic properties, and a reduced carbon footprint compared to concrete and steel alternatives.
Cladding and Facade Systems | Jun 5, 2023
27 important questions about façade leakage
Walter P Moore’s Darek Brandt discusses the key questions building owners and property managers should be asking to determine the health of their building's façade.
AEC Tech | May 9, 2023
4 insights on building product manufacturers getting ‘smart’
Overall, half of building product manufacturers plan to invest in one or more areas of technology in the next three years.
Building Technology | May 4, 2023
3D printing for construction advances in Germany
The largest 3D-printed building in Europe will have a much lower carbon footprint.
Mass Timber | May 3, 2023
Gensler-designed mid-rise will be Houston’s first mass timber commercial office building
A Houston project plans to achieve two firsts: the city’s first mass timber commercial office project, and the state of Texas’s first commercial office building targeting net zero energy operational carbon upon completion next year. Framework @ Block 10 is owned and managed by Hicks Ventures, a Houston-based development company.
3D Printing | Apr 11, 2023
University of Michigan’s DART Laboratory unveils Shell Wall—a concrete wall that’s lightweight and freeform 3D printed
The University of Michigan’s DART Laboratory has unveiled a new product called Shell Wall—which the organization describes as the first lightweight, freeform 3D printed and structurally reinforced concrete wall. The innovative product leverages DART Laboratory’s research and development on the use of 3D-printing technology to build structures that require less concrete.
Student Housing | Mar 13, 2023
University of Oklahoma, Missouri S&T add storm-safe spaces in student housing buildings for tornado protection
More universities are incorporating reinforced rooms in student housing designs to provide an extra layer of protection for students. Storm shelters have been included in recent KWK Architects-designed university projects in the Great Plains where there is a high incidence of tornadoes. Projects include Headington and Dunham Residential Colleges at the University of Oklahoma and the University Commons residential complex at Missouri S&T.
AEC Innovators | Mar 3, 2023
Meet BD+C's 2023 AEC Innovators
More than ever, AEC firms and their suppliers are wedding innovation with corporate responsibility. How they are addressing climate change usually gets the headlines. But as the following articles in our AEC Innovators package chronicle, companies are attempting to make an impact as well on the integrity of their supply chains, the reduction of construction waste, and answering calls for more affordable housing and homeless shelters. As often as not, these companies are partnering with municipalities and nonprofit interest groups to help guide their production.
Codes | Mar 2, 2023
Biden Administration’s proposed building materials rules increase domestic requirements
The Biden Administration’s proposal on building materials rules used on federal construction and federally funded state and local buildings would significantly boost the made-in-America mandate. In the past, products could qualify as domestically made if at least 55% of the value of their components were from the U.S.

















