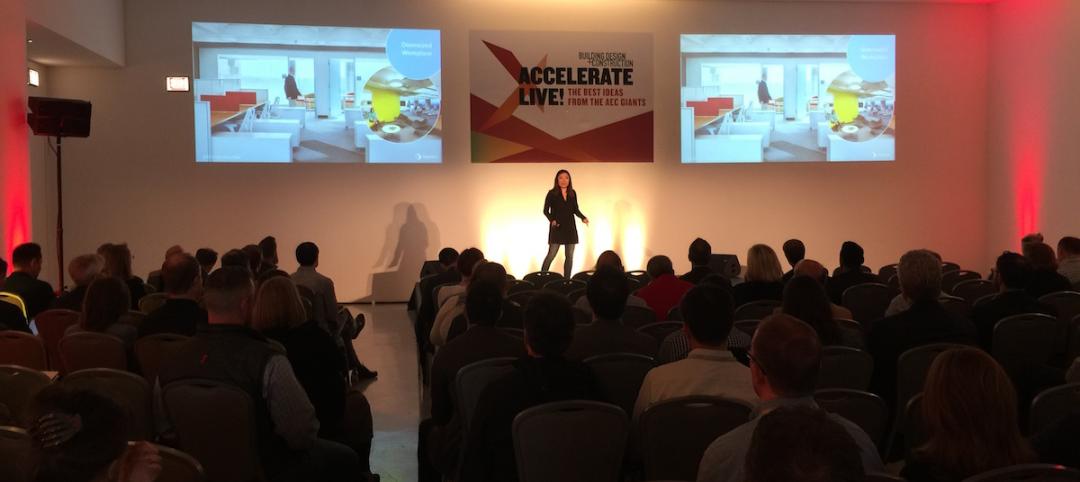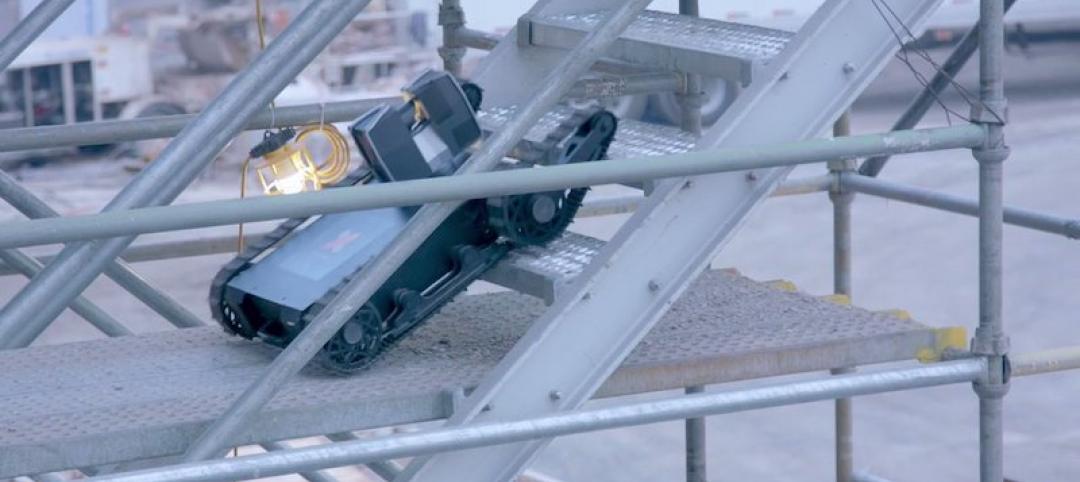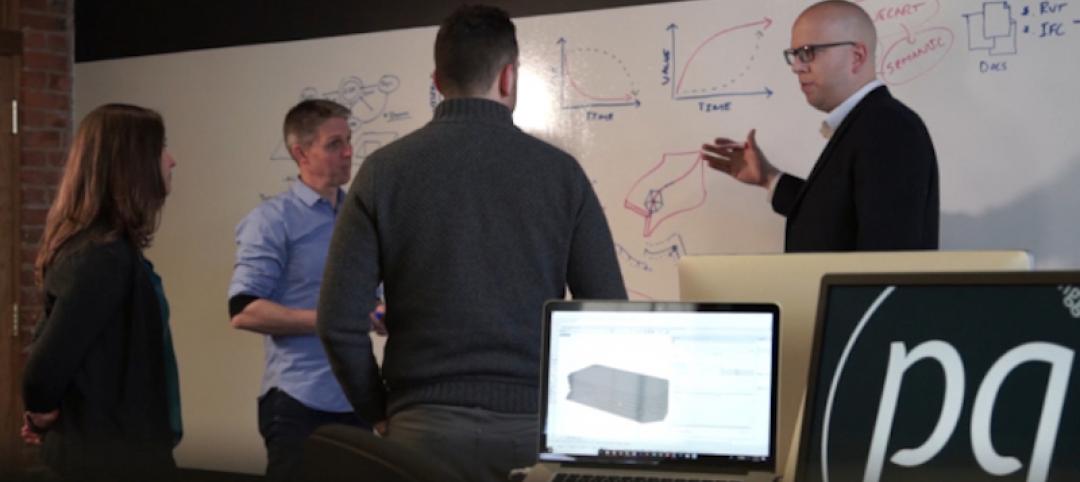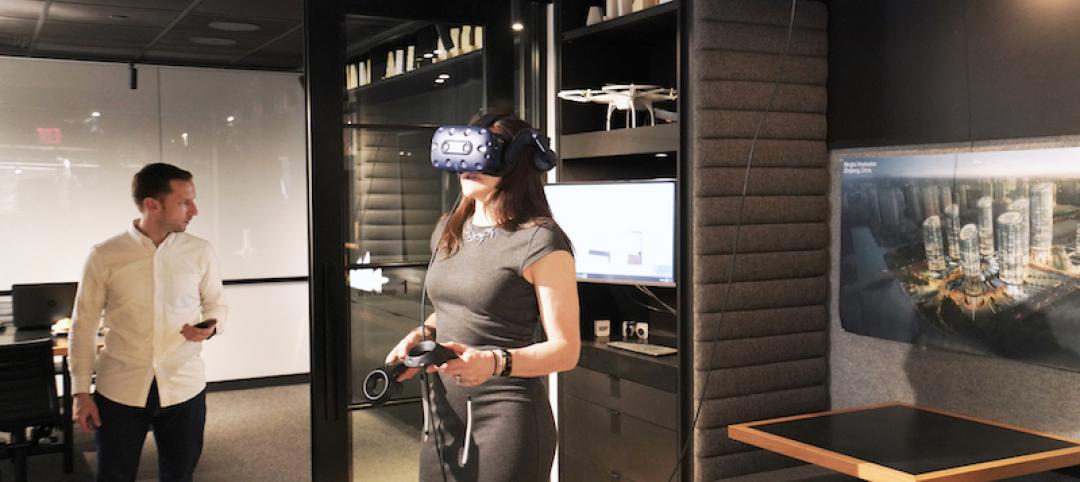As a shining symbol of civic pride in Los Angeles County, Pasadena City Hall stood as the stately centerpiece of Pasadena's Civic Center since 1927. To the casual observer, the rectangular edifice, designed by San Francisco Classicists John Bakewell, Jr., and Arthur Brown, Jr., appeared to be aging gracefully.
However, that placid exterior masked deep cracks within two of the hall's stair towers, extensive water damage, decaying art stone exterior features, and significant seismic defects.
Consequently, seismic strengthening, an M/E/P systems and ADA upgrade, restoration of internal and external areas, and landscaping were the main program elements that the Building Team, headed by the Clark Construction Group, Costa Mesa, Calif., was charged with handling.
Recent studies showed that a future earthquake could destroy portions of the building, so the decision was made to separate the historic structure from the ground through seismic isolation. The original basement floor slab was removed, a new foundation was excavated and installed, a new basement floor transfer system was put in place, and 240 friction-pendulum isolators were installed.
“This was an extremely complicated project,” said BD+C Reconstruction Awards judge K. Nam Shiu, P.E., S.E., MISE, VP, Walker Restoration Consultants, Chicago. “Installing a base isolation system on an existing building is difficult work.”
Interior walls were replaced, the hall's plaster ceilings were restored, and new finishes were applied. All the building's marble, light fixtures, quarry tile, wood doors, and woodwork were preserved, protected, or restored.
On the exterior, historical cast stone elements were refurbished, as well as exterior plaster and copper cladding on the dome and stair towers. The grounds were spruced up with new site paving, landscaping, planters, and decomposed granite walkways.
With such attention dedicated to preserving historic elements, the design and installation of new M/E/P systems had to be carefully woven into the architecture. Systems had to be integrated above existing plaster ceilings, within wainscots, and through existing structural beams in line with specific guidelines in extremely confined spaces. The Building Team had to do a significant amount of coring through concrete and steel to run utility lines; in some cases, soffits were created to conceal M/E/P components.
The Building Team benefited from expertise lent by the City Hall Restoration Oversight Committee, a team of 13 outside professionals appointed by the Pasadena City Council to monitor this important civic project. City of Pasadena officials often attended weekly meetings with subcontractors.
Not only did the design need to be tight, but the actual construction had to be extremely well coordinated, particularly in the basement, where multiple trades had to work together in limited space. Because the basement slab was a honeycomb pattern of holes and structural openings, guardrails and hole covers had to be constantly relocated and replaced during different phases of the project. The team had to exert extreme diligence to prevent any workplace incidents.
This effort paid off. Not only was the work successfully completed two months ahead of schedule, but during more than 541,000 man-hours under difficult work conditions, the project reported zero lost time incidents—an impressive feat when compared to the Bureau of Labor Statistics' 2005 national average rate of 2.6 lost time incidents per project.
Related Stories
Accelerate Live! | Jun 24, 2018
Watch all 19 Accelerate Live! talks on demand
BD+C’s second annual Accelerate Live! AEC innovation conference (May 10, 2018, Chicago) featured talks on AI for construction scheduling, regenerative design, the micro-buildings movement, post-occupancy evaluation, predictive visual data analytics, digital fabrication, and more. Take in all 19 talks on demand.
Building Technology | Jun 13, 2018
Rovers set to invade construction jobsites
This autonomous construction management tool tracks jobsite progress in real time.
| May 30, 2018
Accelerate Live! talk: Seven technologies that restore glory to the master builder
In this 15-minute talk at BD+C’s Accelerate Live! conference (May 10, 2018, Chicago), AEC technophile Rohit Arora outlines emerging innovations that are poised to transform how we design and build structures in the near future.
| May 30, 2018
Accelerate Live! talk: Why the AEC industry must adapt to the Internet of Things boom
In this 15-minute talk at BD+C’s Accelerate Live! conference (May 10, 2018, Chicago), building systems expert Jeff Carpenter explores established and emerging IoT applications for commercial and institutional buildings, and offers a technology roadmap for navigating the IoT landscape.
| May 30, 2018
Accelerate Live! talk: T3 mass timber office buildings
In this 15-minute talk at BD+C’s Accelerate Live! conference (May 10, 2018, Chicago), architect and mass timber design expert Steve Cavanaugh tells the story behind the nation’s newest—and largest—mass timber building: T3 in Minneapolis.
| May 30, 2018
Accelerate Live! talk: An AEC giant’s roadmap for integrating design, manufacturing, and construction
In this 15-minute talk at BD+C’s Accelerate Live! conference (May 10, 2018, Chicago), Skender CEO Mark Skender and Chief Design Officer Tim Swanson present the construction giant’s vision for creating a manufacturing-minded, vertically-integrated design-manufacturing-build business model.
Augmented Reality | May 30, 2018
HoloLens used as wayfinding device to guide blind people through complex buildings
Neither training nor modification of the physical environment are required to use the system.
Architects | May 14, 2018
4 tactics for our digital transformation
While our technology is becoming more advanced, the fundamental processes at the core of design and construction businesses have largely remained unchanged for decades.
Virtual Reality | May 8, 2018
‘Bespoke’ VR apps give Woods Bagot an edge in presenting design ideas
The architectural firm is finding that some clients respond quicker to proposals as a result.
Architects | Apr 16, 2018
Is the AEC industry ready to shake off its retrograde image?
Technology has been and always will be perceived as a source for wonder and worry.











