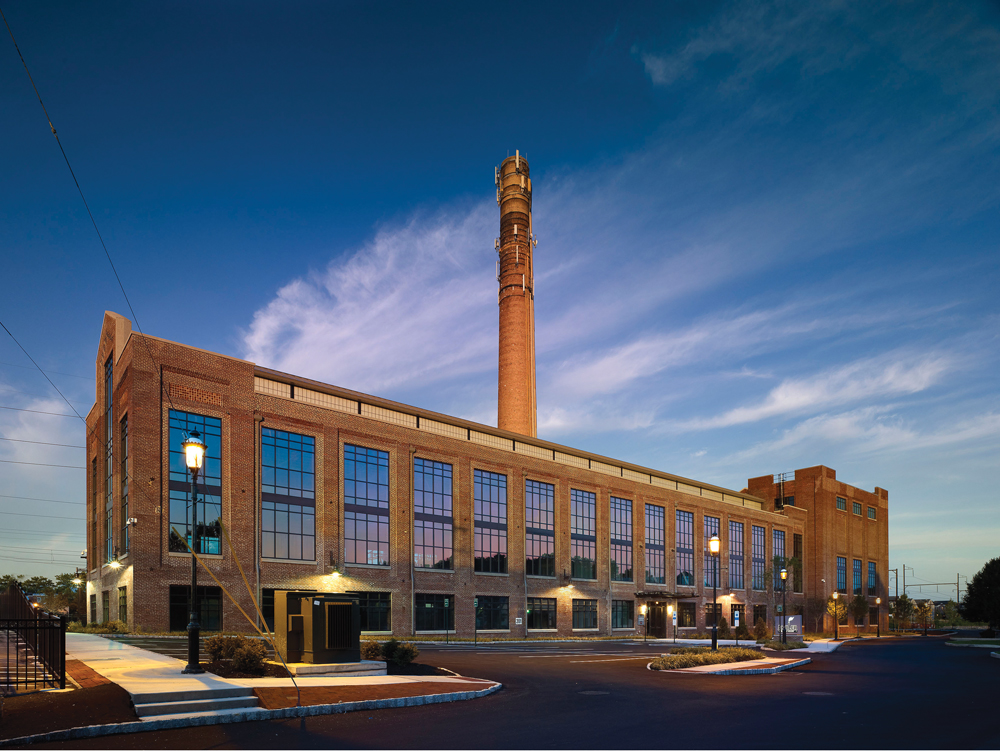Like many 19th-century industrial facilities, the Ambler Boiler House long ago outlived its initial use. Built in 1897 to generate power for an asbestos plant, the structure was abandoned when the owner folded after the Depression. In the early 2000s, Summit Realty Advisors bought the site, appreciating its proximity to a rail stop—Philadelphia is 40 minutes away by train—as well as good roads and utility services.
The 2008 crash delayed plans, but three years later, construction of an office complex began. Summit used creative financing, including state and county funds, to realize this speculative project in tough economic times.
Asbestos was remediated with the help of the Pennsylvania Department of Environmental Protection and state grants and loans. The endeavor required 760 man-hours of labor and the removal of 530 cubic yards of contaminated construction debris and waste. All that remained was a brick shell and steel roof trusses.
AMBLER BOILER HOUSE
Ambler, Pa.Building TeamSubmitting firm: Heckendorn Shiles ArchitectsOwner/developer: Summit Realty AdvisorsOwner’s representative: The AT GroupStructural engineer: Elton & ThompsonMEP engineer: PHY EngineersGeneral contractor: DomusGeneral InformationSize: 48,000 sfConstruction cost: $16 million (core and shell)Construction time: 2011 to August 2013Delivery method: Design-bid-build
The former two-story plan entailed excessive floor-to-floor heights for offices, so the Building Team, led by Heckendorn Shiles Architects, inserted structural steel and concrete slabs to create three levels. Entryways and windows, many of which had been walled up, were reopened and infilled with high-efficiency store-front glazing. An iconic 140-foot smokestack was retained, and the original monitor roof profile, now equipped with translucent composite clerestories, enhances daylighting. Loft-style office spaces are characterized by references to the past, including exposed brick and reclaimed wood. However, the infrastructure is thoroughly modern. In particular, a 54-well geothermal system makes the building economical to operate, contributing to a LEED Platinum designation.
Since it opened in August 2012, the development has attracted a mix of tenants, including Summit Realty, Clutch (a mobile app designer), and AEC firm Core States Group. DiD, a boutique healthcare marketing agency, recently completed a two-story fit-out, with an open communicating stair and a “village green” common space. Ambler Boiler House—first an economic engine, then an eyesore—is most emphatically back in business.
Related Stories
Architects | Mar 15, 2024
4 ways to streamline your architectural practice
Vessel Architecture's Lindsay Straatmann highlights four habits that have helped her discover the key to mastering efficiency as an architect.
Healthcare Facilities | Mar 15, 2024
First comprehensive cancer hospital in Dubai to host specialized multidisciplinary care
Stantec was selected to lead the design team for the Hamdan Bin Rashid Cancer Hospital, Dubai’s first integrated, comprehensive cancer hospital. Named in honor of the late Sheikh Hamdan Bin Rashid Al Maktoum, the hospital is scheduled to open to patients in 2026.
Codes and Standards | Mar 15, 2024
Technical brief addresses the impact of construction-generated moisture on commercial roofing systems
A new technical brief from SPRI, the trade association representing the manufacturers of single-ply roofing systems and related component materials, addresses construction-generated moisture and its impact on commercial roofing systems.
Sports and Recreational Facilities | Mar 14, 2024
First-of-its-kind sports and rehabilitation clinic combines training gym and healing spa
Parker Performance Institute in Frisco, Texas, is billed as a first-of-its-kind sports and rehabilitation clinic where students, specialized clinicians, and chiropractic professionals apply neuroscience to physical rehabilitation.
Market Data | Mar 14, 2024
Download BD+C's March 2024 Market Intelligence Report
U.S. construction spending on buildings-related work rose 1.4% in January, but project teams continue to face headwinds related to inflation, interest rates, and supply chain issues, according to Building Design+Construction's March 2024 Market Intelligence Report (free PDF download).
Apartments | Mar 13, 2024
A landscaped canyon runs through this luxury apartment development in Denver
Set to open in April, One River North is a 16-story, 187-unit luxury apartment building with private, open-air terraces located in Denver’s RiNo arts district. Biophilic design plays a central role throughout the building, allowing residents to connect with nature and providing a distinctive living experience.
Sustainability | Mar 13, 2024
Trends to watch shaping the future of ESG
Gensler’s Climate Action & Sustainability Services Leaders Anthony Brower, Juliette Morgan, and Kirsten Ritchie discuss trends shaping the future of environmental, social, and governance (ESG).
Affordable Housing | Mar 12, 2024
An all-electric affordable housing project in Southern California offers 48 apartments plus community spaces
In Santa Monica, Calif., Brunson Terrace is an all-electric, 100% affordable housing project that’s over eight times more energy efficient than similar buildings, according to architect Brooks + Scarpa. Located across the street from Santa Monica College, the net zero building has been certified LEED Platinum.
Museums | Mar 11, 2024
Nebraska’s Joslyn Art Museum to reopen this summer with new Snøhetta-designed pavilion
In Omaha, Neb., the Joslyn Art Museum, which displays art from ancient times to the present, has announced it will reopen on September 10, following the completion of its new 42,000-sf Rhonda & Howard Hawks Pavilion. Designed in collaboration with Snøhetta and Alley Poyner Macchietto Architecture, the Hawks Pavilion is part of a museum overhaul that will expand the gallery space by more than 40%.
Affordable Housing | Mar 11, 2024
Los Angeles’s streamlined approval policies leading to boom in affordable housing plans
Since December 2022, Los Angeles’s planning department has received plans for more than 13,770 affordable units. The number of units put in the approval pipeline in roughly one year is just below the total number of affordable units approved in Los Angeles in 2020, 2021, and 2022 combined.

















