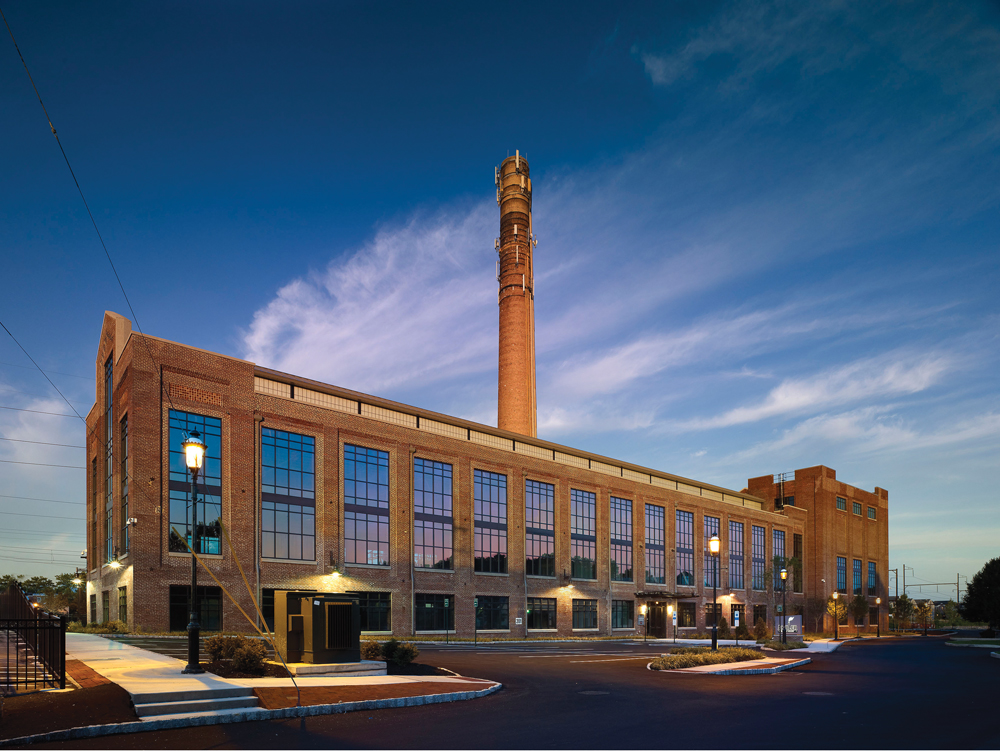Like many 19th-century industrial facilities, the Ambler Boiler House long ago outlived its initial use. Built in 1897 to generate power for an asbestos plant, the structure was abandoned when the owner folded after the Depression. In the early 2000s, Summit Realty Advisors bought the site, appreciating its proximity to a rail stop—Philadelphia is 40 minutes away by train—as well as good roads and utility services.
The 2008 crash delayed plans, but three years later, construction of an office complex began. Summit used creative financing, including state and county funds, to realize this speculative project in tough economic times.
Asbestos was remediated with the help of the Pennsylvania Department of Environmental Protection and state grants and loans. The endeavor required 760 man-hours of labor and the removal of 530 cubic yards of contaminated construction debris and waste. All that remained was a brick shell and steel roof trusses.
AMBLER BOILER HOUSE
Ambler, Pa.Building TeamSubmitting firm: Heckendorn Shiles ArchitectsOwner/developer: Summit Realty AdvisorsOwner’s representative: The AT GroupStructural engineer: Elton & ThompsonMEP engineer: PHY EngineersGeneral contractor: DomusGeneral InformationSize: 48,000 sfConstruction cost: $16 million (core and shell)Construction time: 2011 to August 2013Delivery method: Design-bid-build
The former two-story plan entailed excessive floor-to-floor heights for offices, so the Building Team, led by Heckendorn Shiles Architects, inserted structural steel and concrete slabs to create three levels. Entryways and windows, many of which had been walled up, were reopened and infilled with high-efficiency store-front glazing. An iconic 140-foot smokestack was retained, and the original monitor roof profile, now equipped with translucent composite clerestories, enhances daylighting. Loft-style office spaces are characterized by references to the past, including exposed brick and reclaimed wood. However, the infrastructure is thoroughly modern. In particular, a 54-well geothermal system makes the building economical to operate, contributing to a LEED Platinum designation.
Since it opened in August 2012, the development has attracted a mix of tenants, including Summit Realty, Clutch (a mobile app designer), and AEC firm Core States Group. DiD, a boutique healthcare marketing agency, recently completed a two-story fit-out, with an open communicating stair and a “village green” common space. Ambler Boiler House—first an economic engine, then an eyesore—is most emphatically back in business.
Related Stories
| Aug 11, 2010
Permanent tribute to Daniel Burnham and his Plan of Chicago proposed for Grant Park Museum Campus
The first-place winner of a design competition for a public memorial celebrating Daniel Burnham's impact on Chicago will be announced at a news conference Wednesday, July 8, at 10am CDT. The proposed site for the memorial is on the Museum Campus just north of The Field Museum. The announcement comes after nearly two years of planning by Chicago's architecture, design and urban planning community about how to best honor the legacy of Burnham and the Plan of Chicago he co-wrote with Edward Bennett.
| Aug 11, 2010
Arup, SOM top BD+C's ranking of the country's largest mixed-use design firms
A ranking of the Top 75 Mixed-Use Design Firms based on Building Design+Construction's 2009 Giants 300 survey. For more Giants 300 rankings, visit http://www.BDCnetwork.com/Giants
| Aug 11, 2010
Architecture billings index takes turn for the worse
After showing signs of stabilization over the last three months, the Architecture Billings Index (ABI) plunged nearly five points in June. As a leading economic indicator of construction activity, the ABI reflects the approximate nine to twelve month lag time between architecture billings and construction spending. The American Institute of Architects (AIA) reported the June ABI rating was 37.7, far lower than the 42.9 the previous month.
| Aug 11, 2010
International Living Building Institute established to advance 'living buildings'
The idea of a Living Building, a high-performance building that produces its own power and cleans and reuses all of its water, is gaining momentum around the world. In an effort to oversee the global development of Living Buildings, the International Living Building Institute (ILBI) has been established.
| Aug 11, 2010
Populous selected to design 'crystalline skin' stadium for 2014 Winter Olympics
Russian officials have selected global architect Populous to design the main stadium for the 2014 Winter Olympic and Paralympic Games in Sochi, Russia. The 40,000-seat stadium will feature a crystalline skin that "engages with its surroundings by day and provides an iconic representation of the color and spectacle of the games when illuminated at night," said Populous senior principal John Barrow.
| Aug 11, 2010
M&A deal volume down 67% in engineering/construction sector: PricewaterhouseCoopers
Global Economic Uncertainty Results in Sluggish Deal Activity in U.S.; China Shows Significant Opportunity for Growth
| Aug 11, 2010
Three Opus Corporation companies file for bankruptcy
Opus Corporation, a developer headquartered in Minnetonka, Minn., filed for bankruptcy in three of its five regional operating companies: Opus East, Opus South, and Opus West. CEO Mark Rauenhorst said sharp declines in commercial real estate values and tight credit markets caused difficulties in refinancing assets and restructuring lending agreements.
| Aug 11, 2010
ZweigWhite names its fastest-growing architecture, engineering, and environmental firms
Management consulting and research firm ZweigWhite has identified the 200 fastest-growing architecture, engineering, and environmental consulting firms in the U.S. and Canada for its annual ranking, The Zweig Letter Hot Firm List. This annual list features the design and environmental firms that have outperformed the economy and competitors to become industry leaders.







