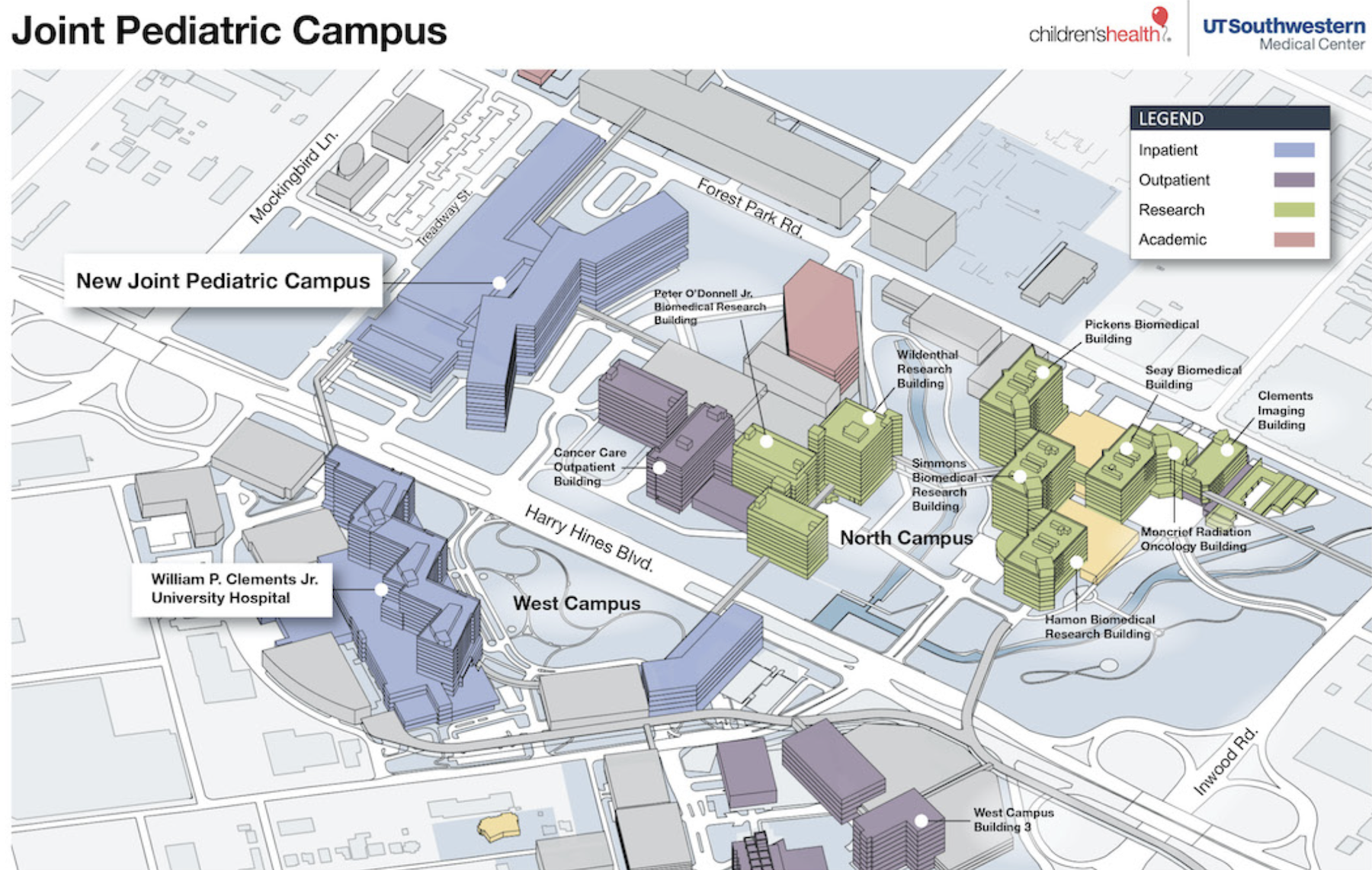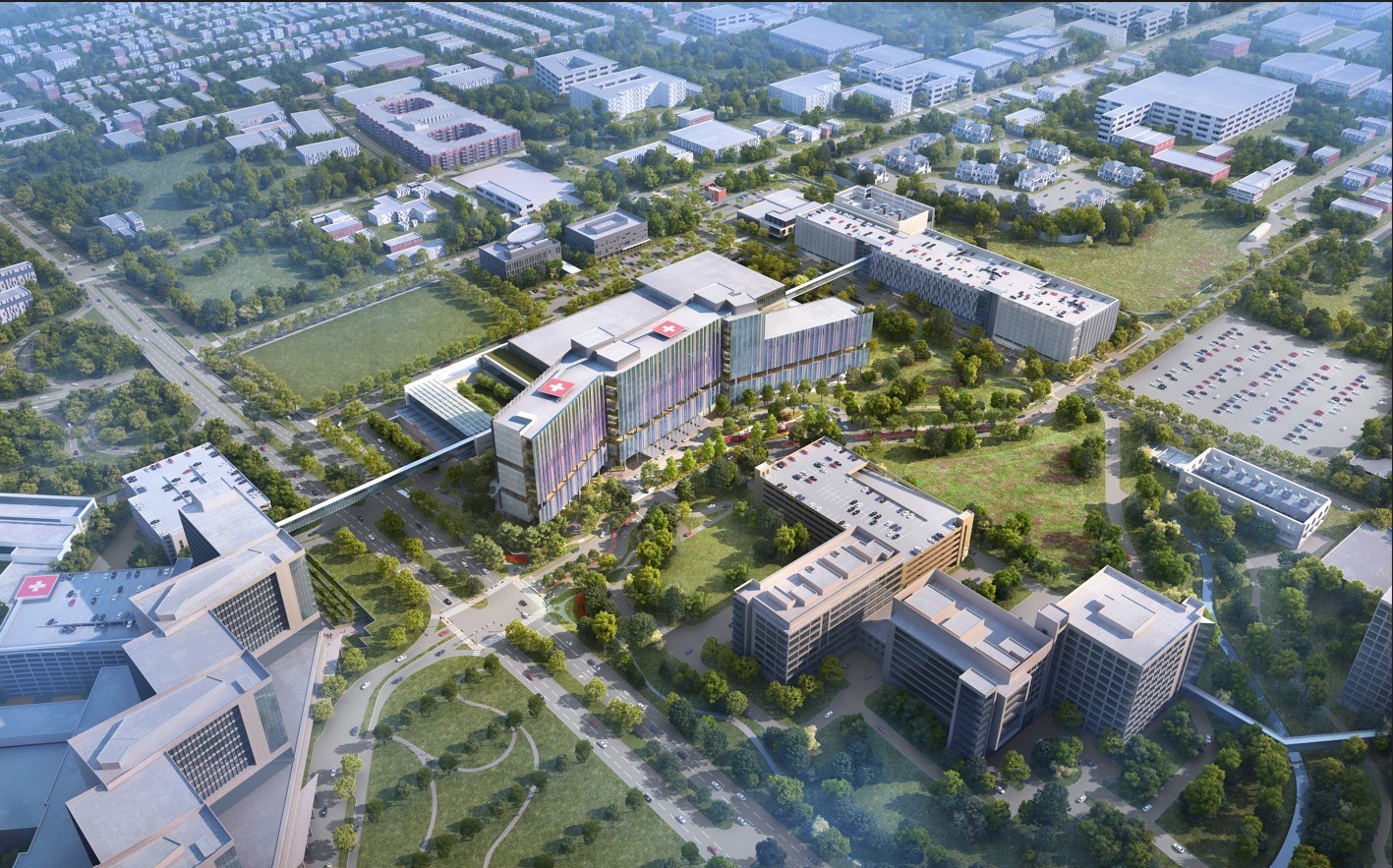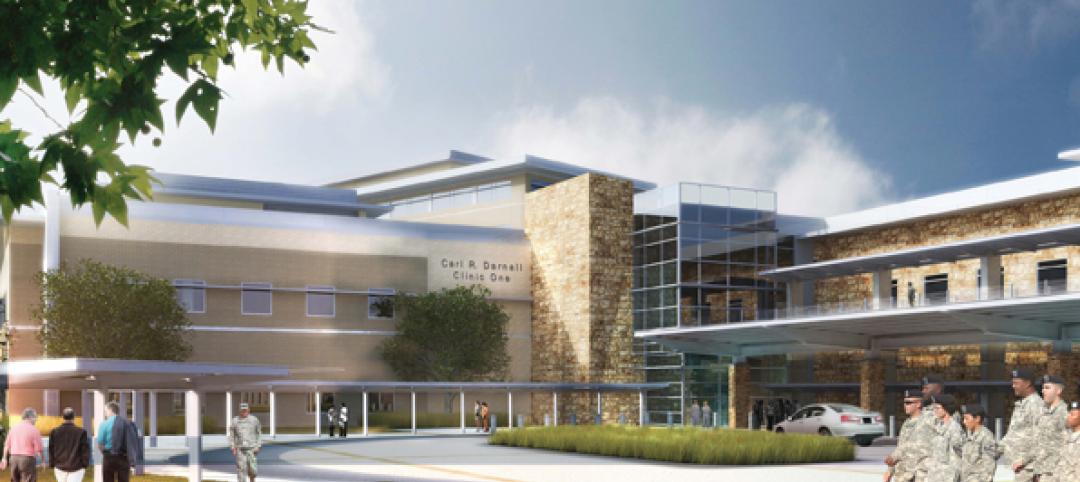Children’s Health and the UT Southwestern Medical Center have unveiled their plans for a new $5 billion pediatric health campus and research hospital on more than 33 acres within Dallas’ Southwestern Medical District.
The campus, whose construction is expected to begin in the second half of this year and take six or seven years to complete, will serve as a hub for innovation, academic research and training, and technological development.
At nearly 2 million sf, the new hospital will house 552 beds, which will increase the inpatient capacity at Children’s Health by 38 percent. The hospital will also have 15 percent more emergency department (ED) space and 22 percent more operating room space, plus square footage for future expansion.
The facility will include a Level I pediatric trauma center with 90 ED exam rooms and 24 observation rooms. A new fetal care center will provide the region’s most advanced and accessible services for complex maternal and fetal health care.
Additional features include two helicopter pads, and a connector bridge between the new campus and UT Southwestern’s William P. Clements Jr. University Hospital. A new outpatient building on campus will add 96 exam rooms to the 344 that will continue to operate at the existing Children’s Health Specialty Center Dallas.
All told, the project will entail 4.5 million sf of construction. A joint venture between McCarthy Building Companies and J.T. Vaughn Construction will serve as the project’s construction manager. HKS and Perkins&Will will serve as the design team. Other AEC firms on the project include GSR|Andrade Architects and subcontractor Post L Group.
Research hospital campus addresses market’s population growth

The new pediatric center is a response to the Dallas-Fort Worth market’s increasing demand for healthcare. UT Southwestern cited estimates that by 2025, the region will be home to 8.5 million people, about 500,000 more than in 2023. There are currently about 2.5 million children in the region, a number that’s expected to surpass 3 million by 2032, and to double by 2050.
“The Children’s Health team and the physicians from UT Southwestern who work at Children’s Health are just incredible, compassionate caregivers,” said Rachel Knox, Partner and Leader of HKS’s Health practice. “We’re creating a facility that not only matches that level of care but will allow them to enhance it.”
Ian Sinnett, Health Principal for P&W’s Dallas studio, and the project’s planning director, added “This hospital will be a gamechanger for children and their families all across Texas—and for the incredible care staff committed to their healing journeys.”
Related Stories
| Feb 9, 2011
Hospital Construction in the Age of Obamacare
The recession has hurt even the usually vibrant healthcare segment. Nearly three out of four hospital systems have put the brakes on capital projects. We asked five capital expenditure insiders for their advice on how Building Teams can still succeed in this highly competitive sector.
| Jan 31, 2011
HDR Architecture Releases Evidence-based Design Videos
As a follow-up to its book Evidence-based Design for Healthcare Facilities, HDR Architecture, Inc. has released three video case studies that highlight evidence-based design principles in action.
| Jan 31, 2011
CISCA releases White Paper on Acoustics in Healthcare Environments
The Ceilings & Interior Systems Construction Association (CISCA) has released an extensive white paper “Acoustics in Healthcare Environments” for architects, interior designers, and other design professionals who work to improve healthcare settings for all users. This white paper serves as a comprehensive introduction to the acoustical issues commonly confronted on healthcare projects and howbest to address those.
| Jan 21, 2011
Research center built for interdisciplinary cooperation
The Jan and Dan Duncan Neurological Research Institute at Texas Children’s Hospital, in Houston, the first basic research institute for childhood neurological diseases, is a 13-story twisting tower in the center of the hospital campus.
| Jan 19, 2011
New Fort Hood hospital will replace aging medical center
The Army Corps of Engineers selected London-based Balfour Beatty and St. Louis-based McCarthy to provide design-build services for the Fort Hood Replacement Hospital in Texas, a $503 million, 944,000-sf complex partially funded by the American Recovery and Reinvestment Act. The firm plans to use BIM for the project, which will include outpatient clinics, an ambulance garage, a central utility plant, and three parking structures. Texas firms HKS Architects and Wingler & Sharp will participate as design partners. The project seeks LEED Gold.
| Dec 17, 2010
Vietnam business center will combine office and residential space
The 300,000-sm VietinBank Business Center in Hanoi, Vietnam, designed by Foster + Partners, will have two commercial towers: the first, a 68-story, 362-meter office tower for the international headquarters of VietinBank; the second, a five-star hotel, spa, and serviced apartments. A seven-story podium with conference facilities, retail space, restaurants, and rooftop garden will connect the two towers. Eco-friendly features include using recycled heat from the center’s power plant to provide hot water, and installing water features and plants to improve indoor air quality. Turner Construction Co. is the general contractor.
| Dec 17, 2010
ARRA-funded Navy hospital aims for LEED Gold
The team of Clark/McCarthy, HKS Architects, and Wingler & Sharp are collaborating on the design of a new naval hospital at Camp Pendleton in Southern California. The $451 million project is the largest so far awarded by the U.S. Navy under the American Recovery and Reinvestment Act. The 500,000-sf, 67-bed hospital, to be located on a 70-acre site, will include facilities for emergency and primary care, specialty care clinics, surgery, and intensive care. The Building Team is targeting LEED Gold.
| Dec 17, 2010
Arizona outpatient cancer center to light a ‘lantern of hope’
Construction of the Banner MD Anderson Cancer Center in Gilbert, Ariz., is under way. Located on the Banner Gateway Medical Center campus near Phoenix, the three-story, 131,000-sf outpatient facility will house radiation oncology, outpatient imaging, multi-specialty clinics, infusion therapy, and various support services. Cannon Design incorporated a signature architectural feature called the “lantern of hope” for the $90 million facility.
| Oct 13, 2010
Maryland replacement hospital expands care, changes name
The new $120 million Meritus Regional Medical Center in Hagerstown, Md., has 267 beds, 17 operating rooms with high-resolution video screens, a special care level II nursery, and an emergency room with 53 treatment rooms, two trauma rooms, and two cardiac rooms.
| Sep 13, 2010
China's largest single-phase hospital planned for Shanghai
RTKL's Los Angles office is designing the Shanghai Changzheng New Pudong Hospital, which will be the largest new hospital built in China in a single phase.















