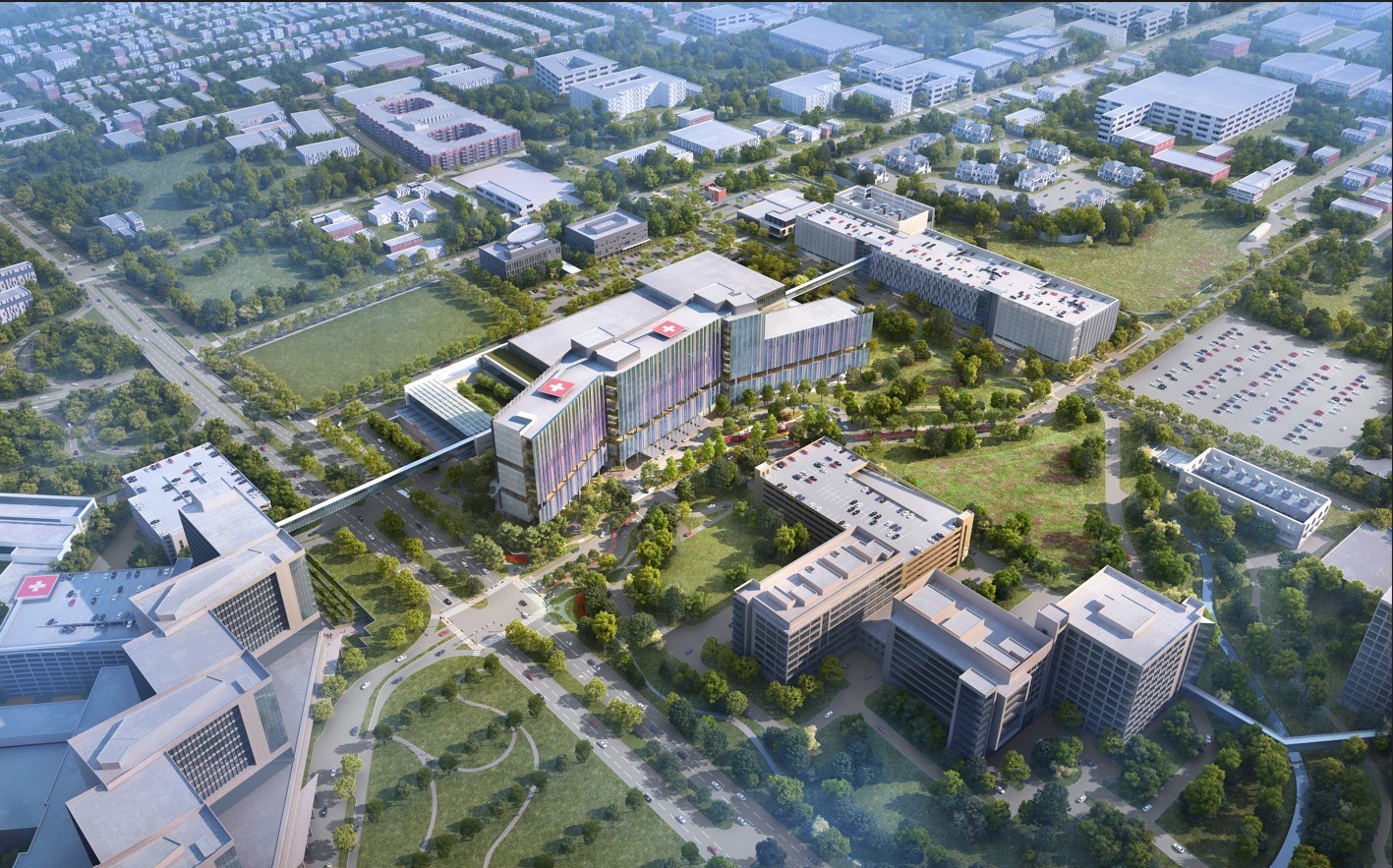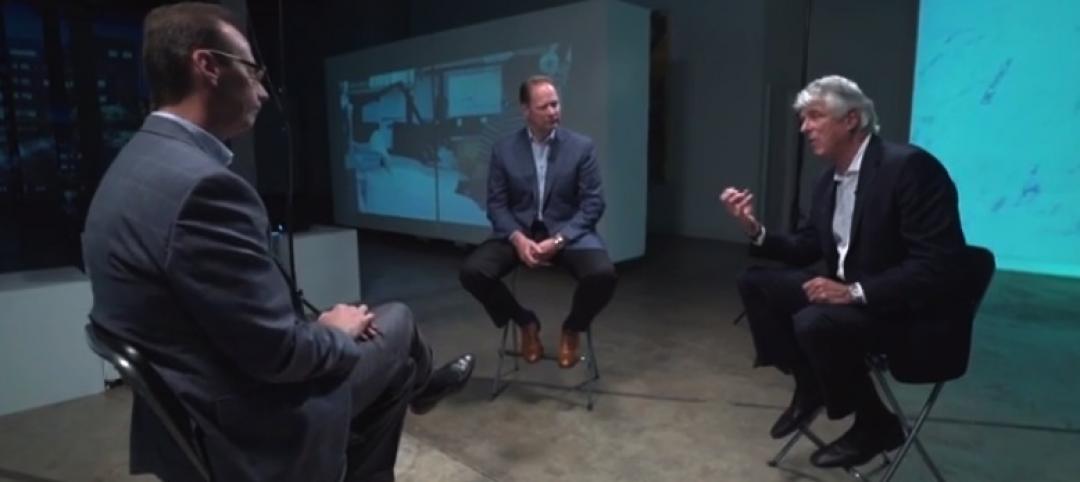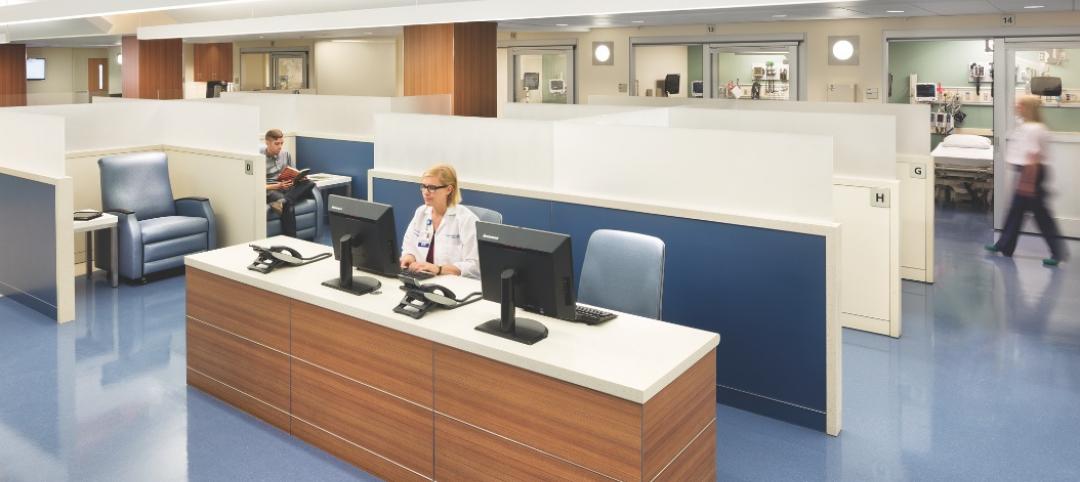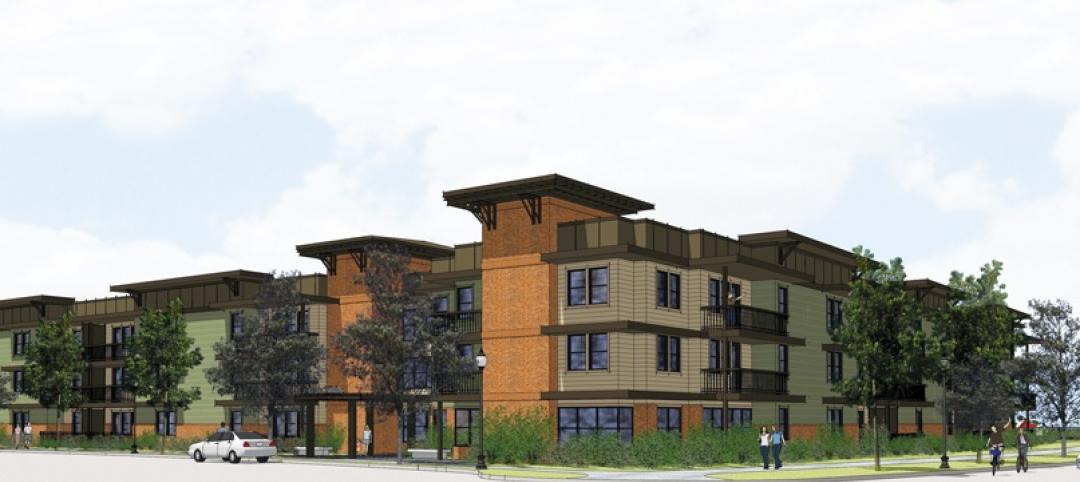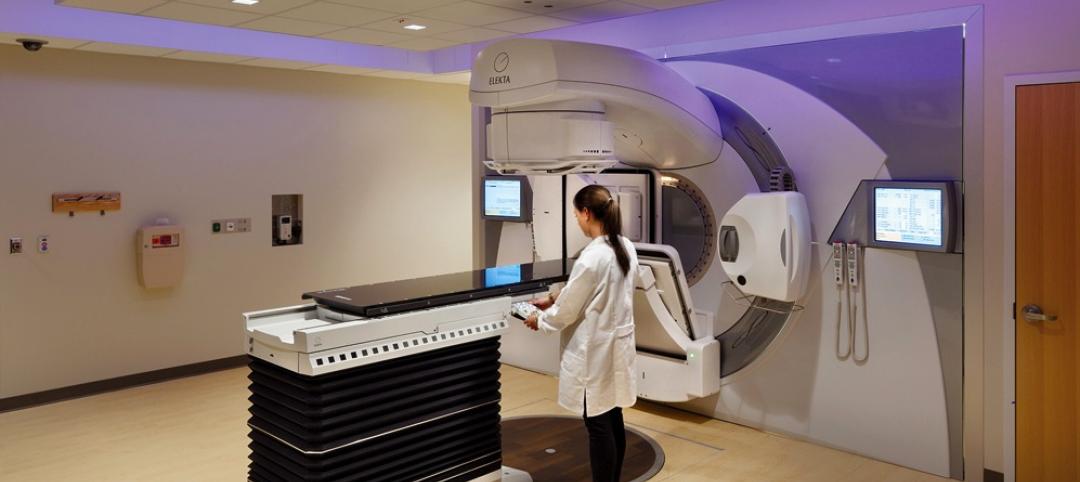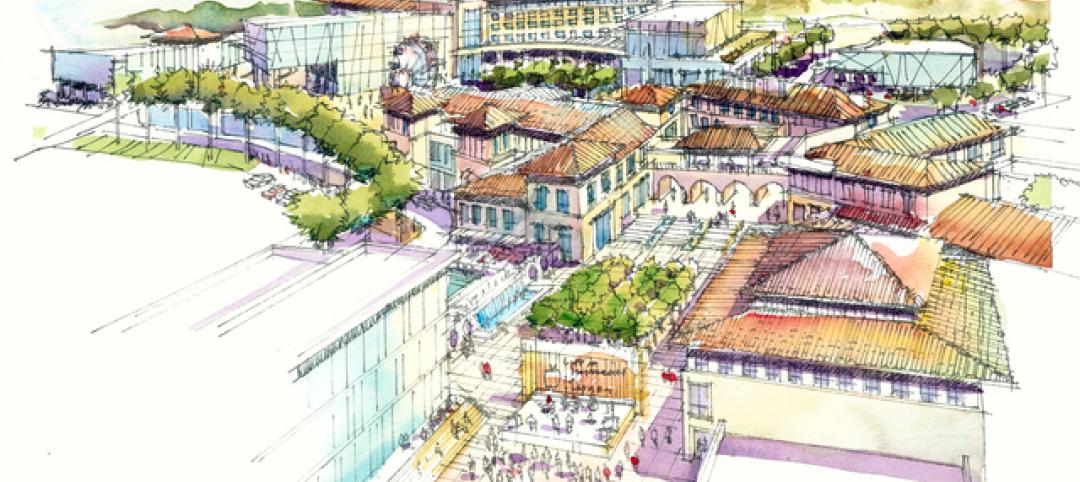Children’s Health and the UT Southwestern Medical Center have unveiled their plans for a new $5 billion pediatric health campus and research hospital on more than 33 acres within Dallas’ Southwestern Medical District.
The campus, whose construction is expected to begin in the second half of this year and take six or seven years to complete, will serve as a hub for innovation, academic research and training, and technological development.
At nearly 2 million sf, the new hospital will house 552 beds, which will increase the inpatient capacity at Children’s Health by 38 percent. The hospital will also have 15 percent more emergency department (ED) space and 22 percent more operating room space, plus square footage for future expansion.
The facility will include a Level I pediatric trauma center with 90 ED exam rooms and 24 observation rooms. A new fetal care center will provide the region’s most advanced and accessible services for complex maternal and fetal health care.
Additional features include two helicopter pads, and a connector bridge between the new campus and UT Southwestern’s William P. Clements Jr. University Hospital. A new outpatient building on campus will add 96 exam rooms to the 344 that will continue to operate at the existing Children’s Health Specialty Center Dallas.
All told, the project will entail 4.5 million sf of construction. A joint venture between McCarthy Building Companies and J.T. Vaughn Construction will serve as the project’s construction manager. HKS and Perkins&Will will serve as the design team. Other AEC firms on the project include GSR|Andrade Architects and subcontractor Post L Group.
Research hospital campus addresses market’s population growth
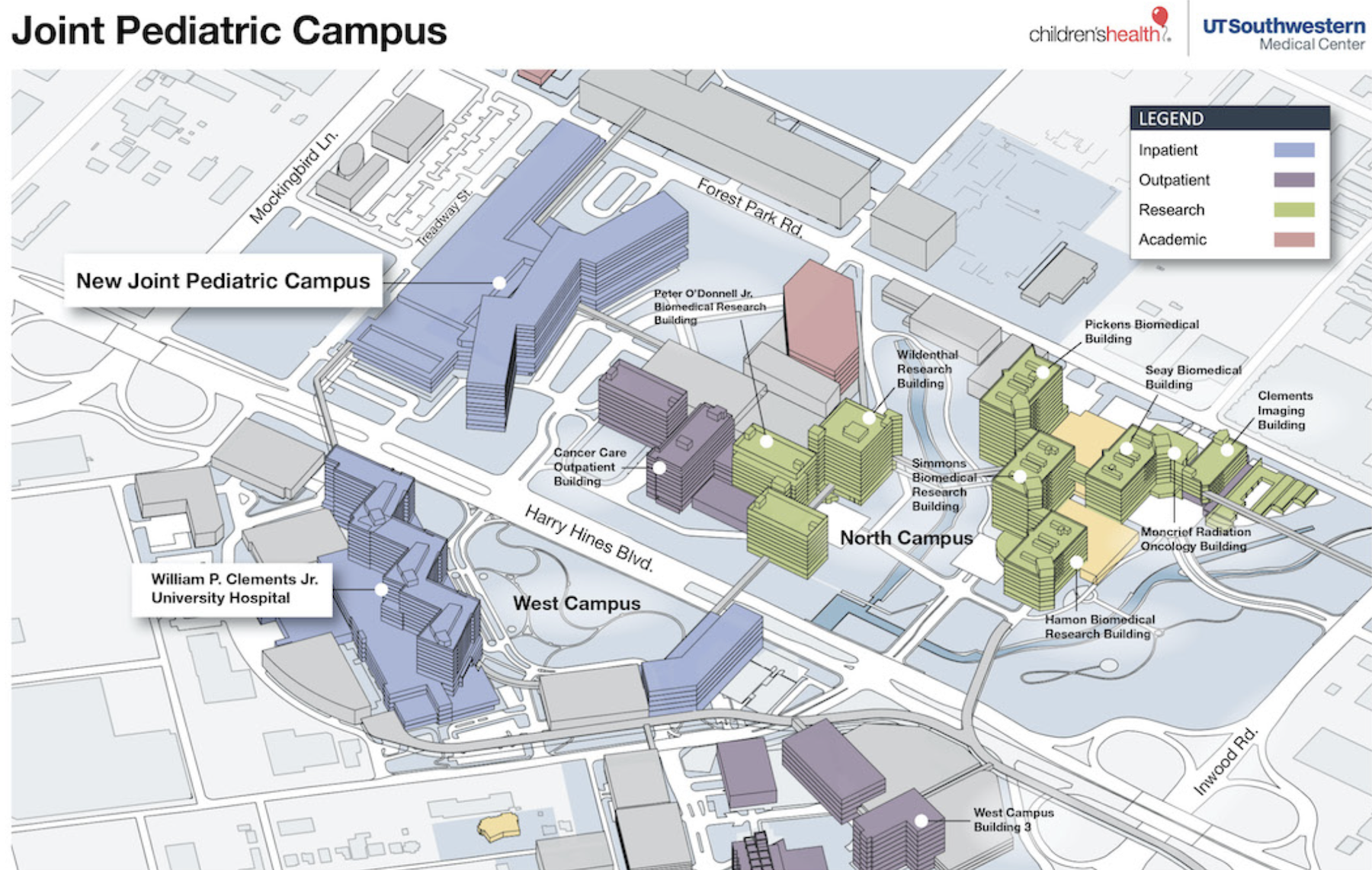
The new pediatric center is a response to the Dallas-Fort Worth market’s increasing demand for healthcare. UT Southwestern cited estimates that by 2025, the region will be home to 8.5 million people, about 500,000 more than in 2023. There are currently about 2.5 million children in the region, a number that’s expected to surpass 3 million by 2032, and to double by 2050.
“The Children’s Health team and the physicians from UT Southwestern who work at Children’s Health are just incredible, compassionate caregivers,” said Rachel Knox, Partner and Leader of HKS’s Health practice. “We’re creating a facility that not only matches that level of care but will allow them to enhance it.”
Ian Sinnett, Health Principal for P&W’s Dallas studio, and the project’s planning director, added “This hospital will be a gamechanger for children and their families all across Texas—and for the incredible care staff committed to their healing journeys.”
Related Stories
| Nov 20, 2014
Lean Led Design: How Building Teams can cut costs, reduce waste in healthcare construction projects
Healthcare organizations are under extreme pressure to reduce costs, writes CBRE Healthcare's Lora Schwartz. Tools like Lean Led Design are helping them cope.
| Nov 18, 2014
5 big trends changing the world of academic medicine
Things are changing in healthcare. Within academic medicine alone, there is a global shortage of healthcare professionals, a changing policy landscape within the U..S., and new view and techniques in both pedagogy and practice, writes Perkins+Will’s Pat Bosch.
| Nov 14, 2014
Haskell acquires FreemanWhite, strengthens healthcare design-build business
The combination expands Haskell’s geographic presence by adding FreemanWhite’s offices in Chicago, Charlotte, Nashville, and San Diego. FreemanWhite will retain its name and brand.
| Oct 30, 2014
CannonDesign releases guide for specifying flooring in healthcare settings
The new report, "Flooring Applications in Healthcare Settings," compares and contrasts different flooring types in the context of parameters such as health and safety impact, design and operational issues, environmental considerations, economics, and product options.
| Oct 30, 2014
Perkins Eastman and Lee, Burkhart, Liu to merge practices
The merger will significantly build upon the established practices—particularly healthcare—of both firms and diversify their combined expertise, particularly on the West Coast.
| Oct 21, 2014
Passive House concept gains momentum in apartment design
Passive House, an ultra-efficient building standard that originated in Germany, has been used for single-family homes since its inception in 1990. Only recently has the concept made its way into the U.S. commercial buildings market.
| Oct 21, 2014
Hartford Hospital plans $150 million expansion for Bone and Joint Institute
The bright-white structures will feature a curvilinear form, mimicking bones and ligament.
| Oct 13, 2014
Debunking the 5 myths of health data and sustainable design
The path to more extensive use of health data in green building is blocked by certain myths that have to be debunked before such data can be successfully incorporated into the project delivery process.
| Oct 8, 2014
Massive ‘healthcare village’ in Nevada touted as world’s largest healthcare project
The $1.2 billion Union Village project is expected to create 12,000 permanent jobs when completed by 2024.
| Sep 29, 2014
10 common deficiencies in aging healthcare facilities
VOA's Douglas King pinpoints the top issues that arise during healthcare facilities assessments, including missing fire/smoke dampers, out-of-place fire alarms, and poorly constructed doorways.


