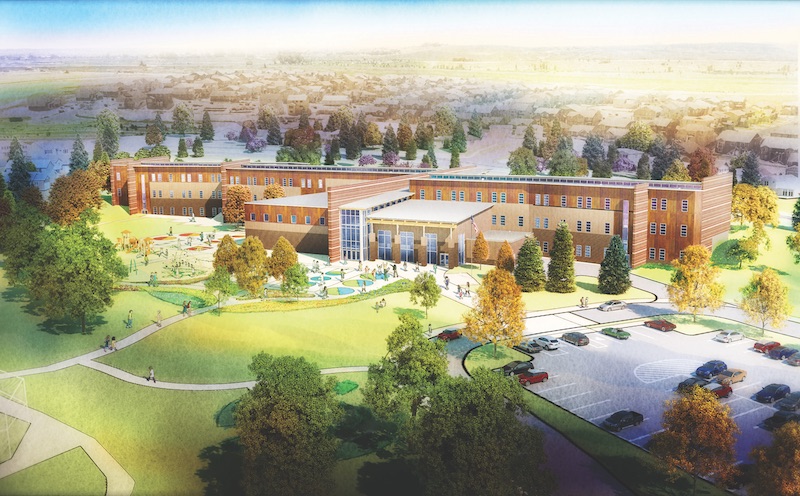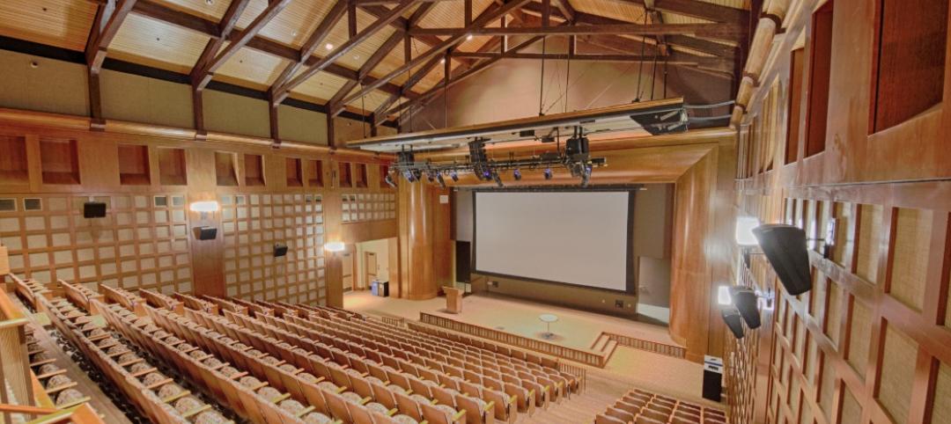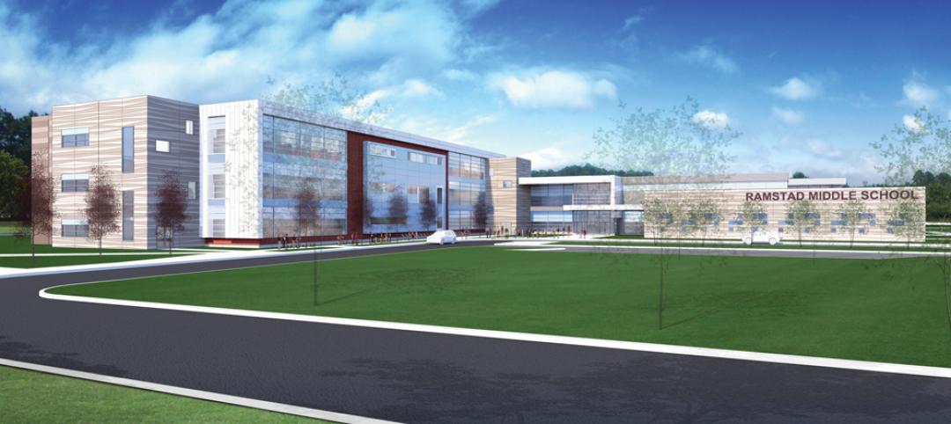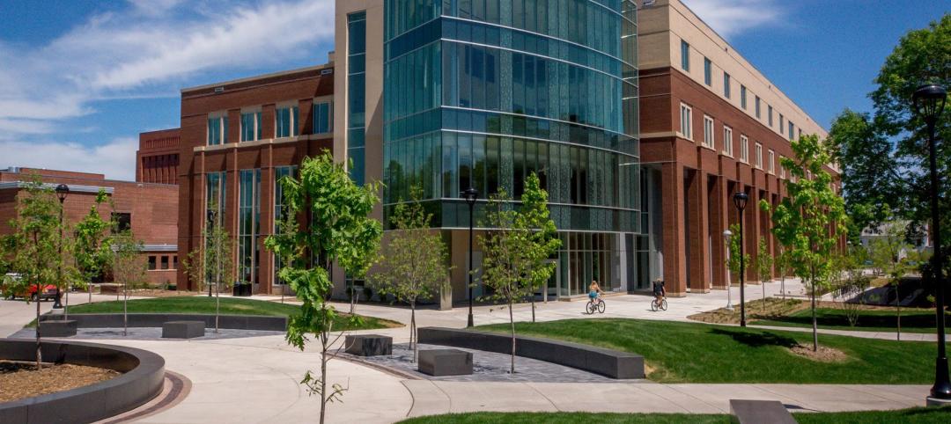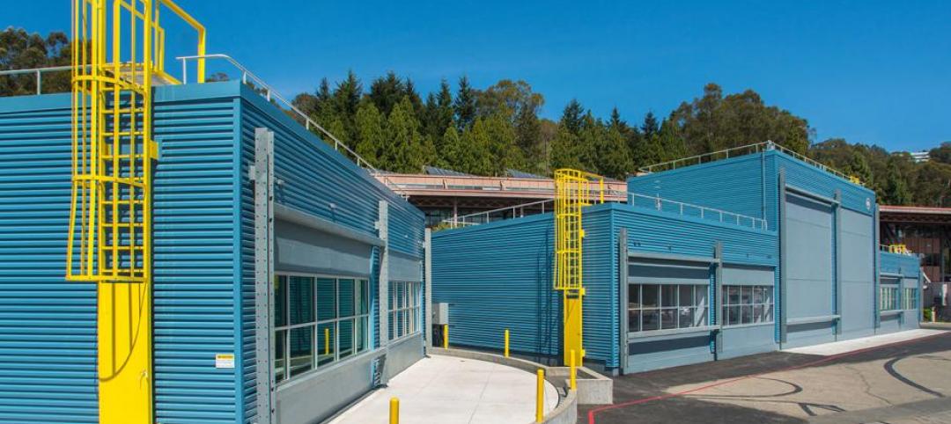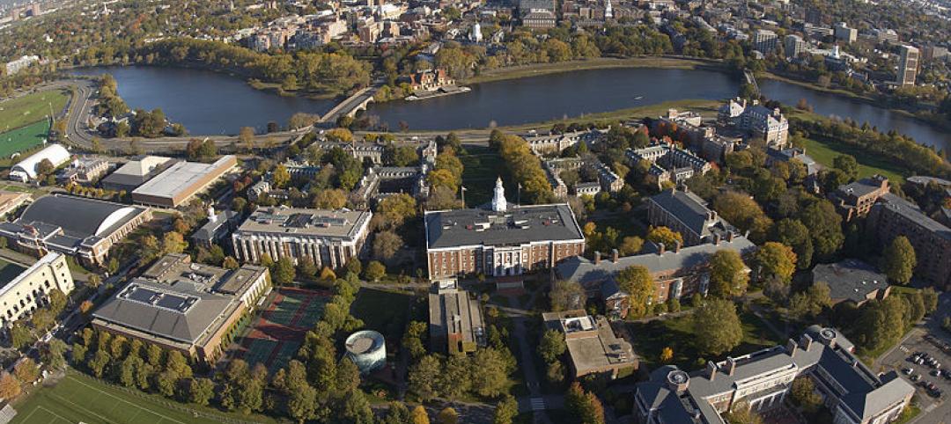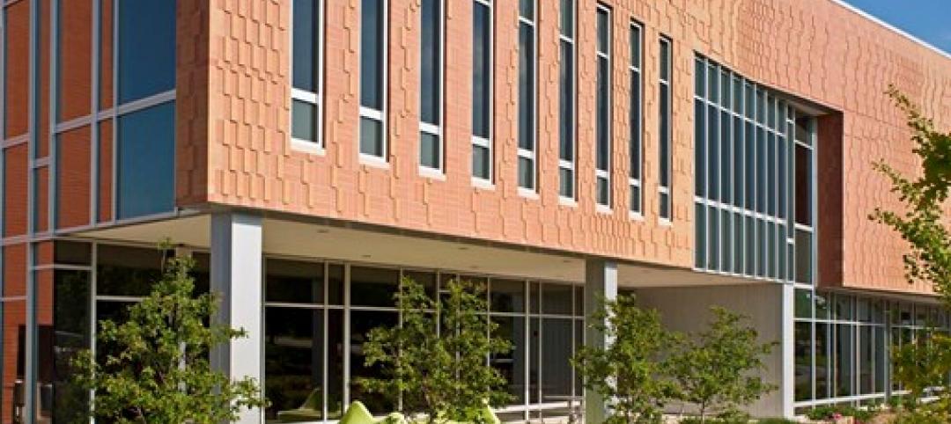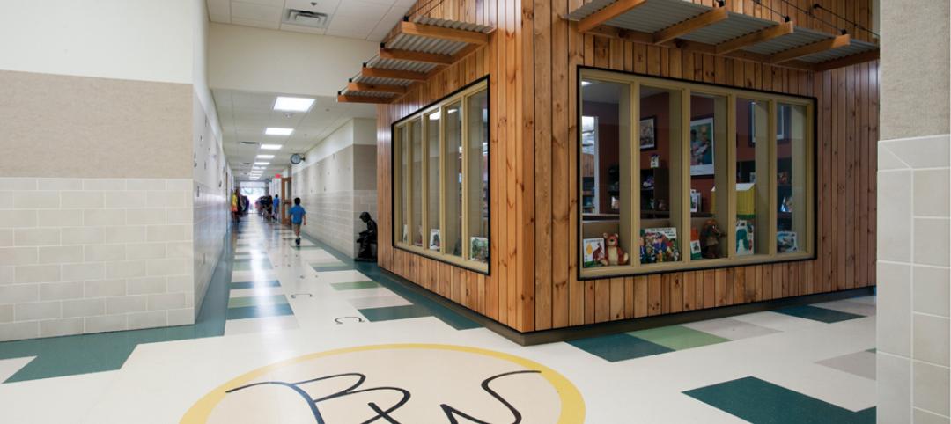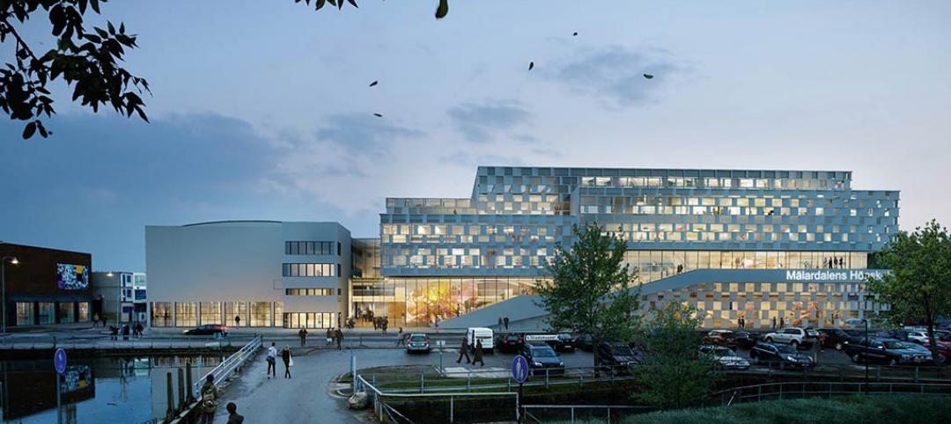A 13-acre site in Anthem Highlands, a new community of about 2,600 residential units in Broomfield, Colo., will be home to a new multi-level school that will be the first Denver Metro Area school certified under the Collaborative for High Performance Schools (CHPS) Verified Leader program.
The 142,800-sf Anthem PK-8 school, designed by Hord Coplan Macht, uses brick and metal panels that incorporate colors from the natural setting and design features in Anthem to reflect the mountain aesthetic of the community. Brick fins on the end of the classroom wings hold back the earth and emulate the Flatirons that can be seen from the site.
A “learning stair” will connect the cafeteria to the main level. An open library concept features an upper level for middle school students. Sustainability features include an energy-efficient mechanical system with ground source heat pumps, outdoor classrooms, and a community garden.
The school will serve 900-1,000 students. Adolfson & Peterson Construction is the project’s GC.
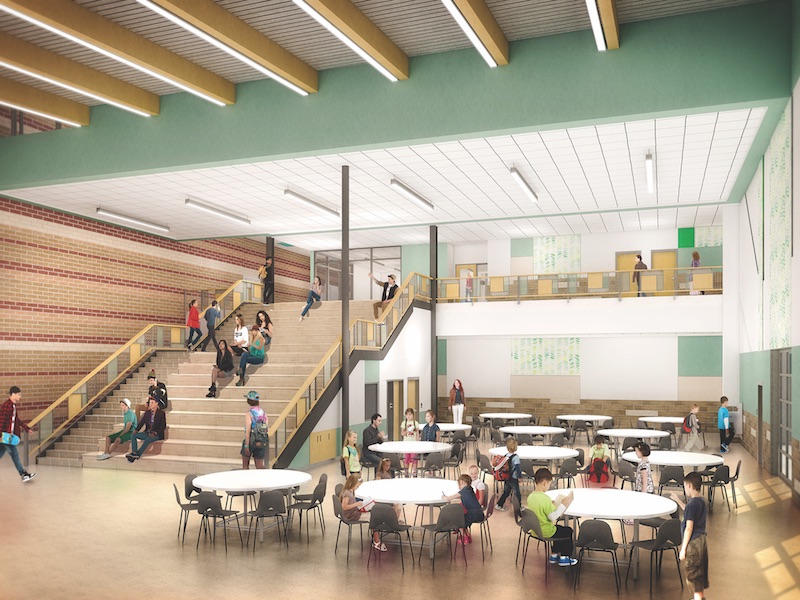
Related Stories
| Jul 18, 2014
Top Engineering Firms [2014 Giants 300 Report]
Fluor, Arup, Day & Zimmermann top Building Design+Construction's 2014 ranking of the largest engineering firms in the United States.
| Jul 18, 2014
Top Architecture Firms [2014 Giants 300 Report]
Gensler, Perkins+Will, NBBJ top Building Design+Construction's 2014 ranking of the largest architecture firms in the United States.
| Jul 18, 2014
2014 Giants 300 Report
Building Design+Construction magazine's annual ranking the nation's largest architecture, engineering, and construction firms in the U.S.
| Jul 17, 2014
A harmful trade-off many U.S. green buildings make
The Urban Green Council addresses a concern that many "green" buildings in the U.S. have: poor insulation.
| Jul 11, 2014
$44.5 million Centennial Hall opens at University of Wisconsin-Eau Claire
Centennial Hall houses the College of Education and Human Sciences and consolidates teacher education. It is the first new academic building on the UW-Eau Claire campus in more than 30 years.
| Jul 10, 2014
Berkeley Lab opens 'world's most comprehensive building efficiency simulator'
DOE’s new FLEXLAB is a first-of-its-kind simulator that lets users test energy-efficient building systems individually or as an integrated system, under real-world conditions.
| Jul 9, 2014
Harvard Business School to build large-scale conference center
Expected to open in 2018, the facility will combine the elements of a large-scale conference center, a performance space, and an intimate community forum. The new building will be designed by Boston-based William Rawn and Associates.
| Jul 7, 2014
7 emerging design trends in brick buildings
From wild architectural shapes to unique color blends and pattern arrangements, these projects demonstrate the design possibilities of brick.
| Jul 2, 2014
Emerging trends in commercial flooring
Rectangular tiles, digital graphic applications, the resurgence of terrazzo, and product transparency headline today’s commercial flooring trends.
| Jul 1, 2014
Winning design by 3XN converts modernist bathhouse to university library
Danish firm 3XN's design wins competition for a new educational facility for Mälardalen University in Sweden, which will house a library, communal spaces, and offices for 4,500 students and staff.


