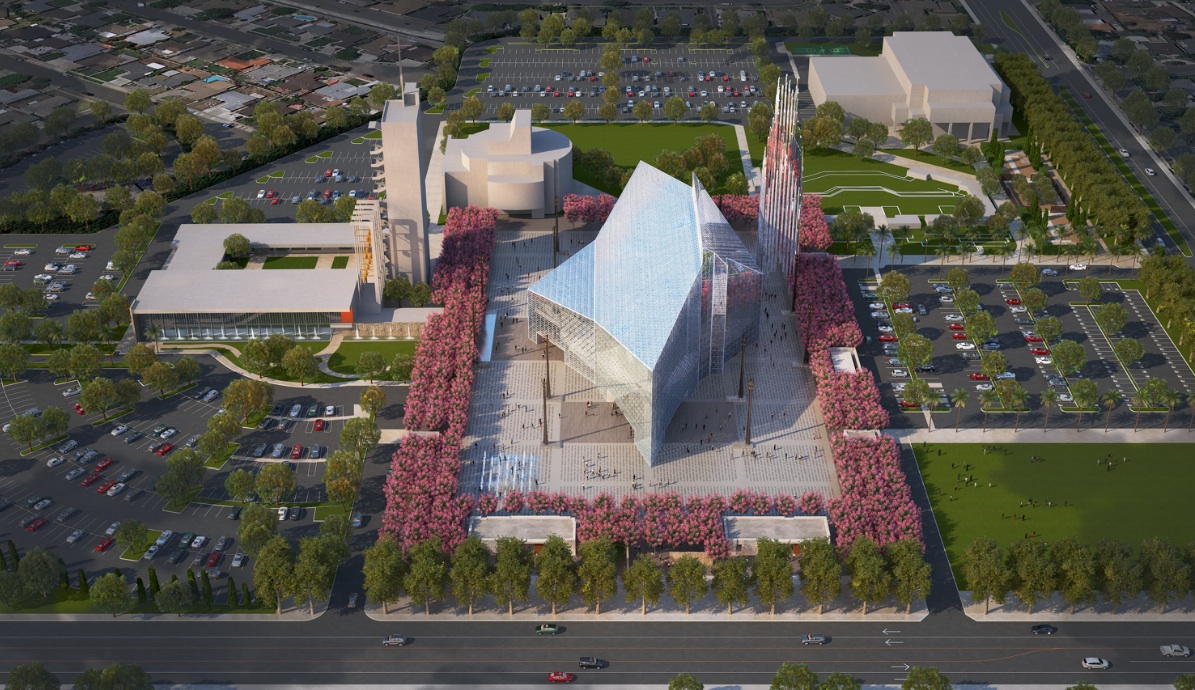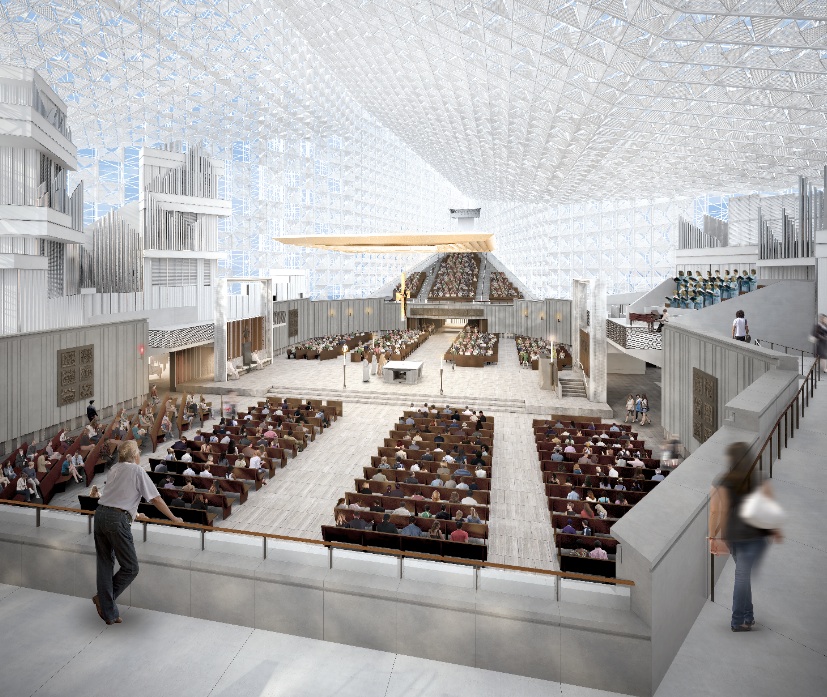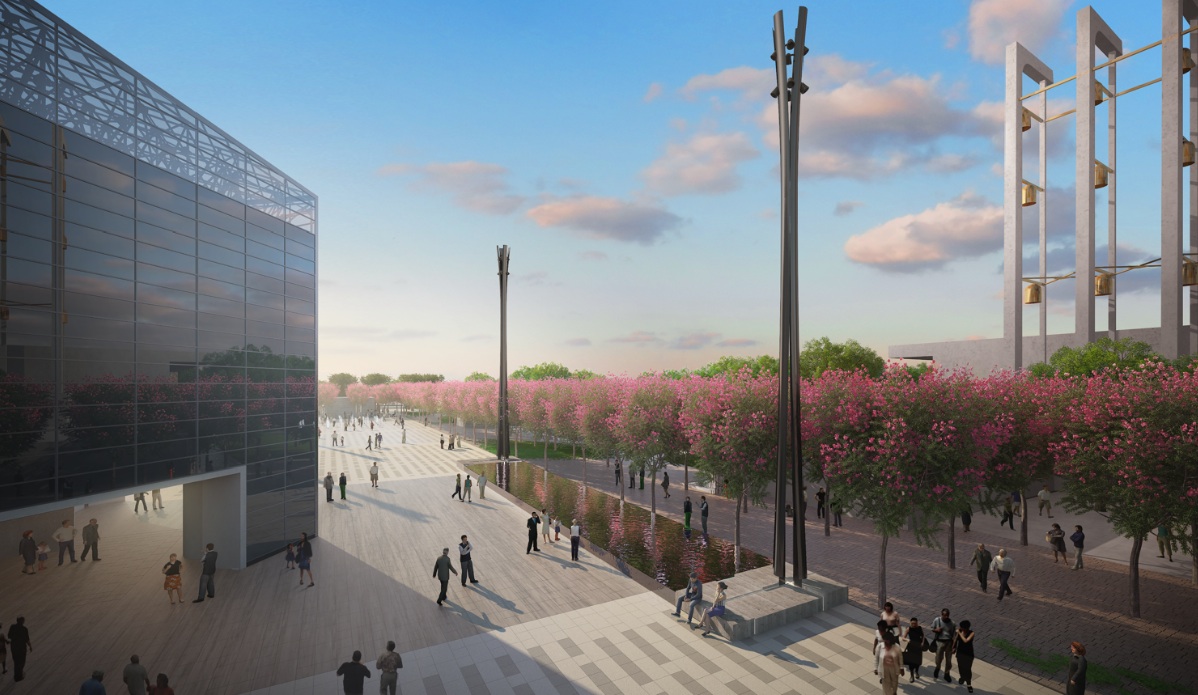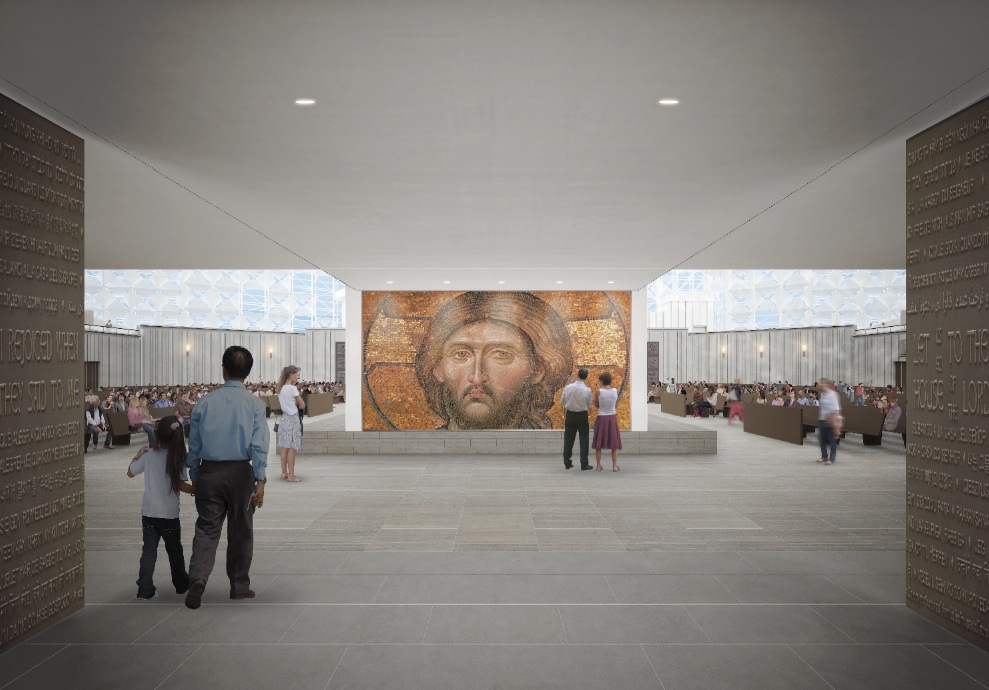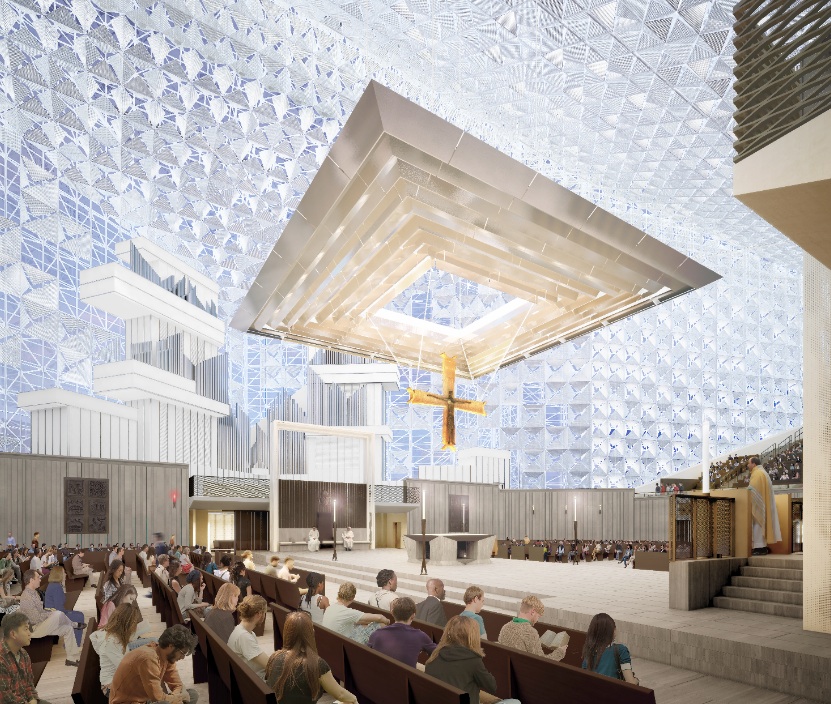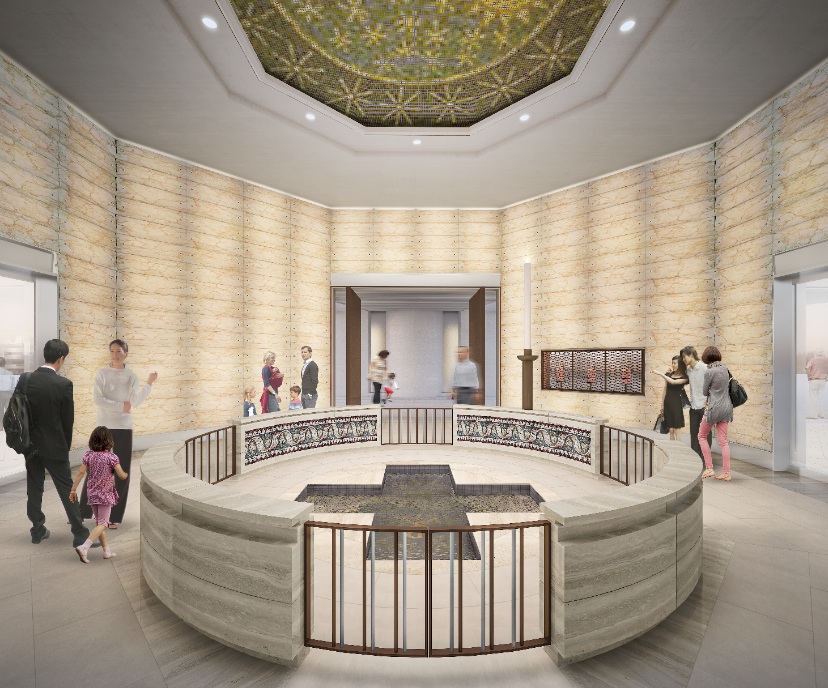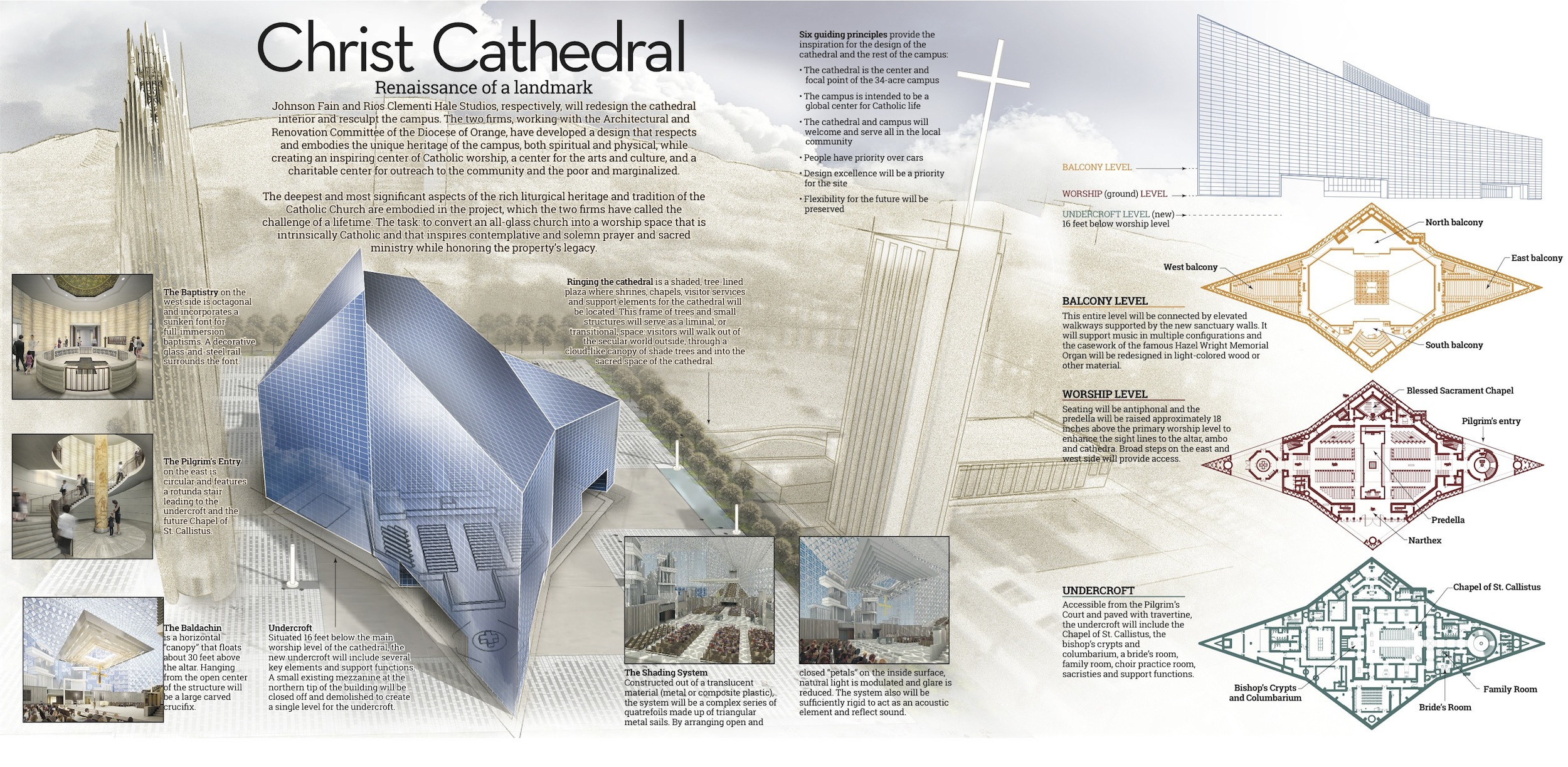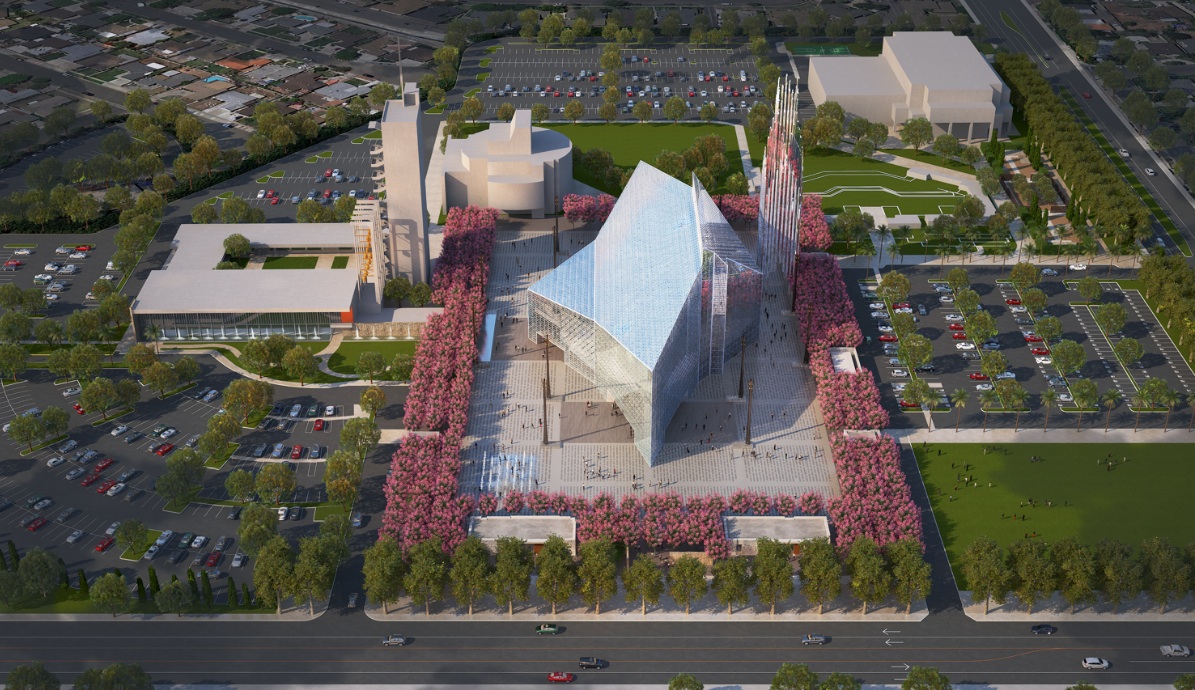The Roman Catholic Diocese of Orange has two retained architectural firms, Johnson Fain (with a focus on the Cathedral building itself) and Rios Clementi Hale Studios (with a focus on the exterior spaces), to create a design plan that addresses the complex needs of the 1.3-million-member diocese and the day-to-day needs of a more than 10,000-member Cathedral parish.
In addition to addressing these pressing needs, the design committee was tasked to develop a multifaceted plan that not only addressed the complex design requirements of transforming the Christ Cathedral into a space that is both liturgically and intrinsically Catholic, but also addresses a variety of intricate engineering challenges to bring the building and its grounds to the cutting-edge with regard to technology and site usability.
Within the interior of the cathedral the design ethic conserves and revitalizes the excellent and inspirational architecture that exists while transforming the space into one that supports the liturgical aspects of the Catholic faith and the centrality of the Eucharist.
The exterior design of the site works to create a structure and theme commensurate with the dynamism and beauty of the existing structures. This new landscape and the new spaces that will be created honor the history of the site, its architecture, and its worshippers while also enabling its renewed life as a Roman Catholic cathedral.
The design reinforces the liturgical importance of the cathedral building in relation to the adjacent buildings and welcomes pilgrims into an experience of faith as they enter the campus and cathedral.
PEDALS OF LIGHT
The design team confronted several dynamic challenges throughout this process unique to creating a Catholic cathedral that supports a solemn and prayerful experience from an existing structure. Given the glass façade of the cathedral, heat transfer, excess light, and acoustics presented a significant challenge. To address this, the design team developed an innovative treatment to be installed on the ceiling of the cathedral. The proposed treatment will be composed of a series of four rigid "petals" that cover each of the more than 10,000 panes of glass, opening between 15 and 45 degrees.
These petals will not only control light and heat transfer, but will assist with the acoustic properties of the space. The placement and aperture of the petals was a result of analyzing the sun's path of travel across the building's façade, an analysis of existing acoustic reverberation times and a careful study of how new lighting can be coordinated to cover the large and tall volume.
Additionally, the placement of the altar, the center point of the Catholic Mass, presented a challenge given the nearly one million cubic feet of space and the visually arresting Hazel Wright Organ, the fourth largest within a Church in the world. The liturgical experts and design team addressed this issue by drawing inspiration from the historical tradition of the Church. One of the oldest forms of a Catholic Church is an antiphonal layout, with the altar at the center of the space, with congregants on either side. This layout and altar placement allows for the maximum use of the space while ensuring the altar is truly the center point of focus within the cathedral.
This ambitious project has been divided into two phases of work: phase one will address itself to the worship level of the cathedral, major infrastructure elements, the cathedral courtyard and a reflection garden that will house the existing campus statuary and beautiful replicas of the more than 1800 "Walk of Faith" stones currently throughout the campus. Phase two will include an expansion of the Cathedral Memorial Gardens Cemetery, the undercroft, or lower level of the cathedral, and the remainder of the Master Plan for the campus grounds.
There is a $29 million allocation from the $100 million For Christ Forever capital campaign to support phase one of this project. Additional funding is being raised for this development plan through a long-planned "leadership gift" phase of the capital campaign.
HISTORY OF CHRIST CATHEDRAL
In the late 1970s, legendary American architect Philip Johnson and his partner John Burgee presented their designs for an "all-glass church" to Reverend Robert Schuller. Upon seeing the plans, Reverend Schuller exclaimed, "Wow, it looks like a crystal cathedral!" The building was a massive undertaking, taking over two years to complete. Standing 120 feet tall (12 stories), 141 feet long and 207 feet wide, this 78,397-square-foot edifice is constructed entirely of glass and steel.
With more than 10,000 panes of mirrored glass, the cathedral structure is known the world over for its inspiring beauty and breathtaking scale. The main sanctuary seats more than 2,000 people and will become a spiritual home to Orange County's more than 1.3 million Catholics. The cathedral has closed for an extensive renovation to remake the space as a place of Catholic worship and will reopen after its formal dedication in 2017.
Related Stories
| Aug 11, 2010
A glimmer of hope amid grim news as construction employment falls in most states, metro areas
The construction employment picture brightened slightly with 18 states adding construction jobs from April to May according to a new analysis of data released today by the Bureau of Labor Statistics (BLS). However, construction employment overall continued to decline, noted Ken Simonson, the chief economist for the Associated General Contractors of America.
| Aug 11, 2010
Thom Mayne unveils 'floating cube' design for the Perot Museum of Nature and Science in Dallas
Calling it a “living educational tool featuring architecture inspired by nature and science,” Pritzker Prize Laureate Thom Mayne and leaders from the Museum of Nature & Science unveiled the schematic designs and building model for the Perot Museum of Nature & Science at Victory Park. Groundbreaking on the approximately $185 million project will be held later this fall, and the Museum is expected to open by early 2013.
| Aug 11, 2010
SOM's William F. Baker awarded Fritz Leonhardt Prize for achievement in structural engineering
In recognition of his engineering accomplishments, which include many of the tallest skyscrapers of our time, William F. Baker received the coveted Fritz Leonhardt Prize in Stuttgart, Germany. He is the first American to receive the prize.
| Aug 11, 2010
American Concrete Institute forms technical committee on BIM for concrete structures
The American Concrete Institute (ACI) announces the formation of a new technical committee on Building Information Modeling (BIM) of Concrete Structures.
| Aug 11, 2010
10 tips for mitigating influenza in buildings
Adopting simple, common-sense measures and proper maintenance protocols can help mitigate the spread of influenza in buildings. In addition, there are system upgrades that can be performed to further mitigate risks. Trane Commercial Systems offers 10 tips to consider during the cold and flu season.
| Aug 11, 2010
Reed Construction Data files corporate espionage lawsuit against McGraw-Hill Construction Dodge
Reed Construction Data (RCD), a leading construction information provider and a wholly-owned subsidiary of Reed Elsevier (NYSE:RUK, NYSE:ENL), today filed suit in federal court against McGraw-Hill Construction Dodge, a unit of The McGraw-Hill Companies, Inc. (NYSE:MHP). The suit charges that Dodge has unlawfully accessed confidential and trade secret information from RCD since 2002 by using a series of fake companies to pose as RCD customers.
| Aug 11, 2010
Jacobs, HOK top BD+C's ranking of the 75 largest state/local government design firms
A ranking of the Top 75 State/Local Government Design Firms based on Building Design+Construction's 2009 Giants 300 survey. For more Giants 300 rankings, visit http://www.BDCnetwork.com/Giants
| Aug 11, 2010
Brad Pitt’s foundation unveils 14 duplex designs for New Orleans’ Lower 9th Ward
Gehry Partners, William McDonough + Partners, and BNIM are among 14 architecture firms commissioned by Brad Pitt's Make It Right foundation to develop duplex housing concepts specifically for rebuilding the Lower 9th Ward in New Orleans. All 14 concepts were released yesterday.
| Aug 11, 2010
NAVFAC releases guidelines for sustainable reconstruction of Navy facilities
The guidelines provide specific guidance for installation commanders, assessment teams, estimators, programmers and building designers for identifying the sustainable opportunities, synergies, strategies, features and benefits for improving installations following a disaster instead of simply repairing or replacing them as they were prior to the disaster.
| Aug 11, 2010
City of Anaheim selects HOK Los Angeles and Parsons Brinckerhoff to design the Anaheim Regional Transportation Intermodal Center
The Los Angeles office of HOK, a global architecture design firm, and Parsons Brinckerhoff, a global infrastructure strategic consulting, engineering and program/construction management organization, announced its combined team was selected by the Anaheim City Council and Orange County Transportation Authority (OCTA) to design phase one of the Anaheim Regional Transportation Intermodal Center.


