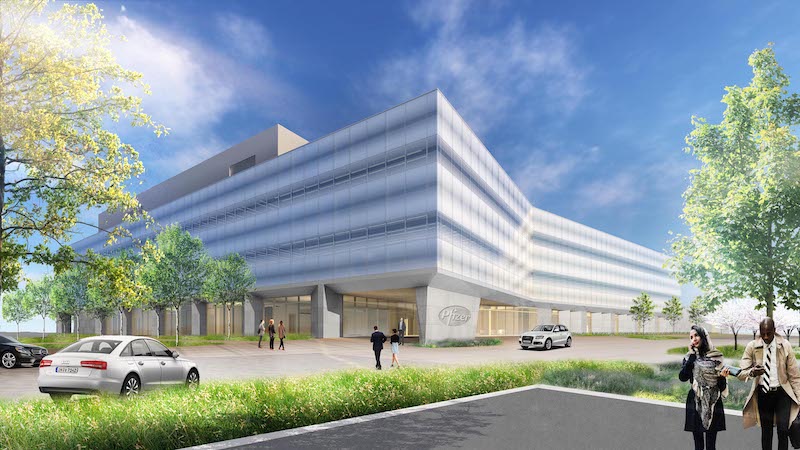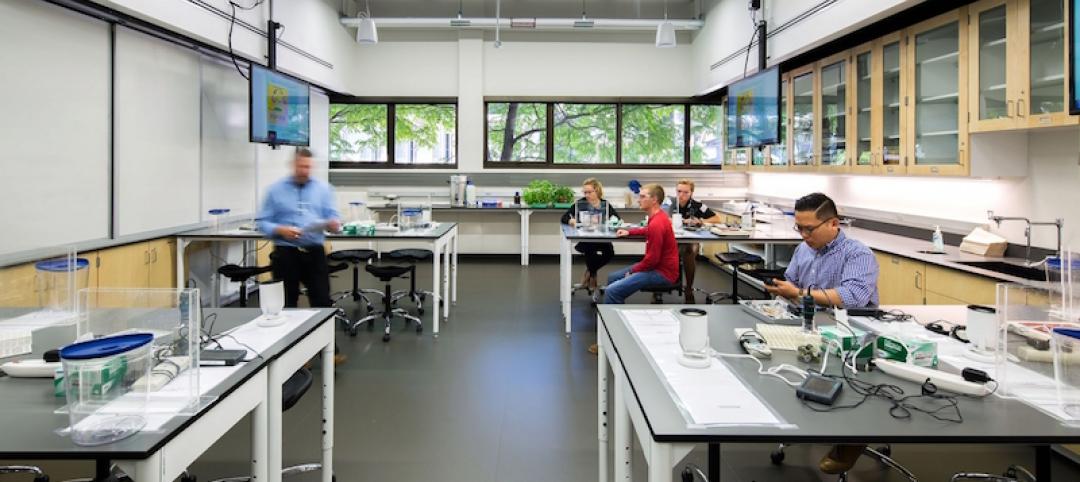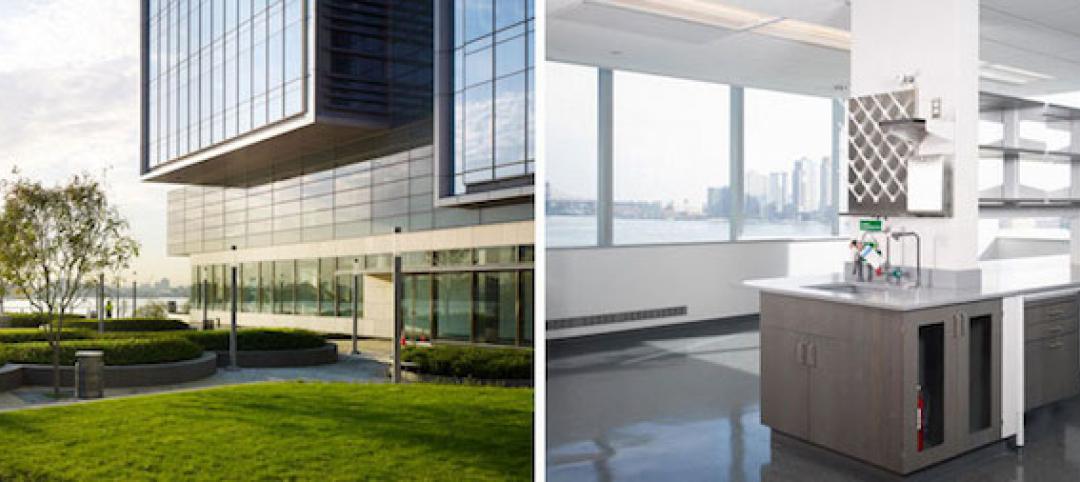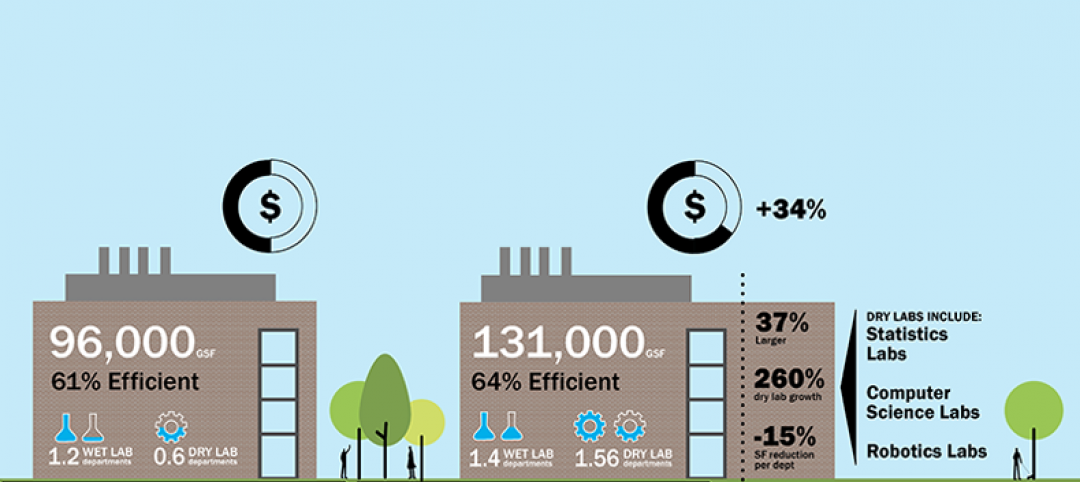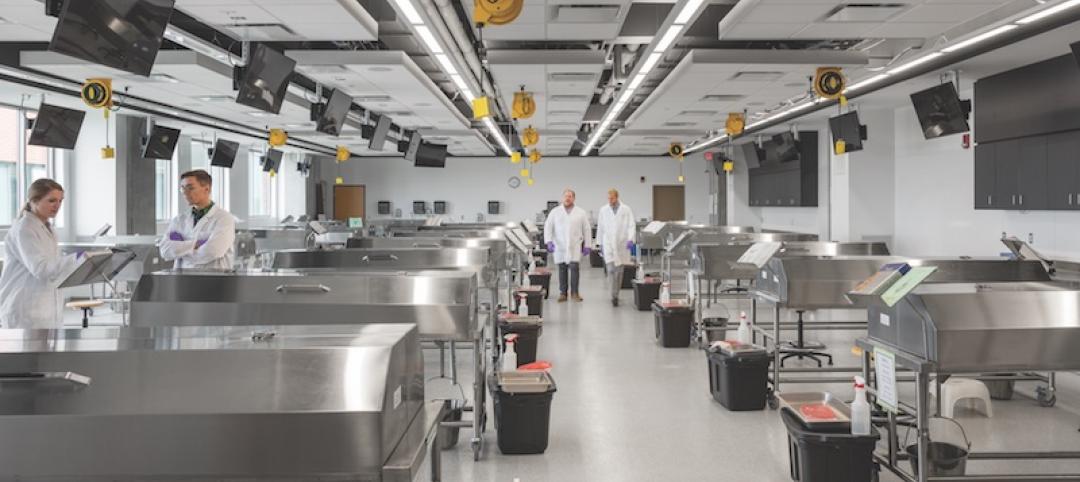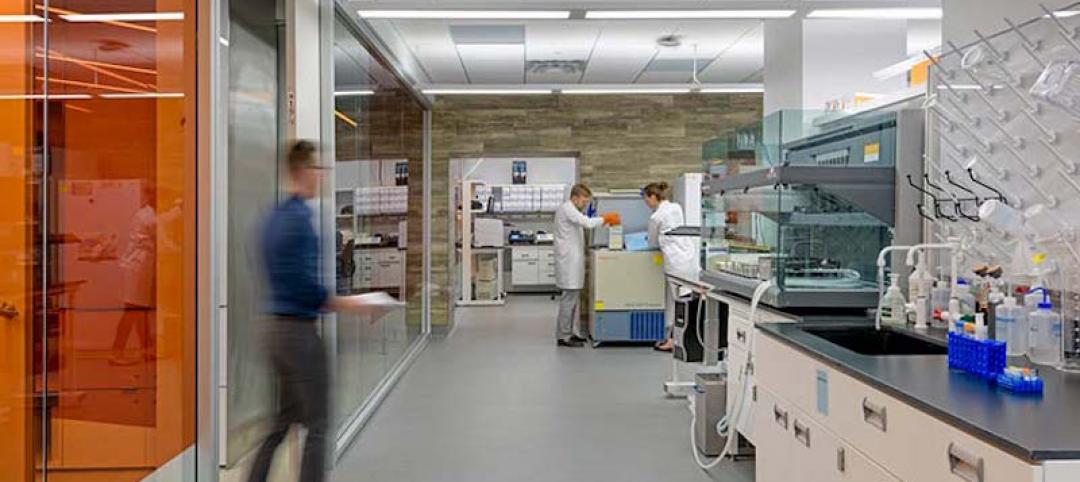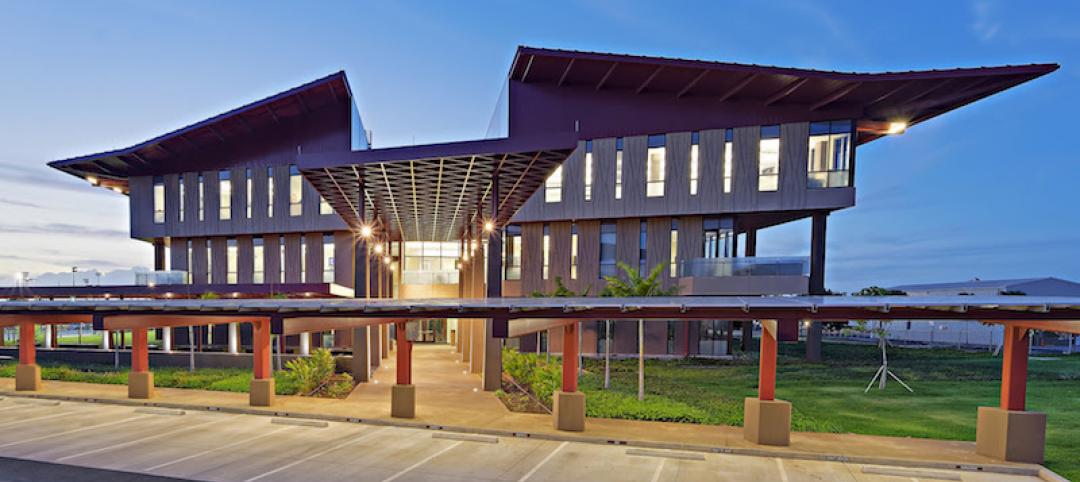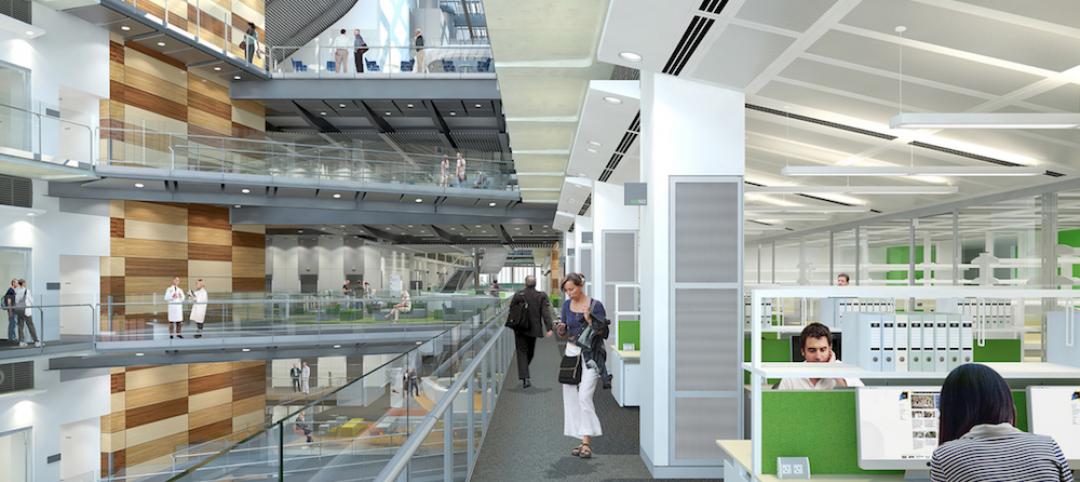In late June, Pfizer, the nation’s second-largest pharmaceutical supplier, broke ground on BioPlace, a $250 million, 285,000-sf R&D and process development facility in Chesterfield, Mo.
The new campus, when completed in mid 2019, will house the company’s BioTherapeutics Pharmaceutical Sciences Group, and consolidate more than 450 employees who currently work at multiple locations around St. Louis, including some who working out of leased space in Monsanto’s research center.
Pfizer intends to hire 80 more employees over the coming years to support research at this 32-acre site.

The 32-acre campus will allow Pfizer to consolidate more than 450 of its employees who are scattered at various leased sites around St. Lous. Image: Clayco
The focus of this facility, according to Pfizer’s website, will be on advancing the company’s portfolio in biologics, vaccines, and gene therapy by “developing manufacturing processes and dosage forms applying state-of-the-art analytical technologies.”
The campus will feature a floor plan with flexible laboratory layouts, scientific casework and utility hookups, open office and collaboration spaces, and increased conferencing technologies where researchers can collaborate.
A partnership of Forum Studio and Ewing Cole designed the architecture, landscaping, engineering, interior, and lab process areas for BioPlace’s research and office spaces. Clayco is the design-builder on this project in tandem with its development subsidiary CRG.
Once completed, Pfizer will lease the space from Clayco and CRG, which is providing turnkey build-to-suit services, according to the St. Louis Post-Dispatch.
Related Stories
Laboratories | Sep 22, 2017
Designing for how we learn: Maker spaces and instructional laboratories
Here is how the See + Hear + Do = Remember mantra can be applied to maker spaces and instructional labs.
Laboratories | Sep 12, 2017
New York City is positioning itself as a life sciences hub
A new Transwestern report highlights favorable market and regulatory changes.
Laboratories | Aug 3, 2017
Today’s university lab building by the numbers
A three-month study of science facilities conducted by Shepley Bulfinch reveals key findings related to space allocation, size, and cost.
Building Team Awards | Jun 12, 2017
The right prescription: University of North Dakota School of Medicine & Health Sciences
Silver Award: North Dakota builds a new medical/health sciences school to train and retain more physicians.
Laboratories | Apr 13, 2017
How to design transformative scientific spaces? Put people first
While most labs are designed to achieve that basic functionality, a transformational lab environment prioritizes a science organization’s most valuable assets: its people.
Laboratories | Sep 26, 2016
Construction has finished on the world’s largest forensic anthropology lab, designed by SmithGroupJJR
The lab’s main purpose will be to help in the investigation, recovery, and accounting of Americans lost in past wars.
Laboratories | Aug 8, 2016
The lab of the future: smaller, flexible, tech-enabled, business focused
A new CBRE report emphasizes the importance of collaboration and standardization in lab design.
Laboratories | Jun 16, 2016
How HOK achieved design consensus for London's Francis Crick Institute
The 980,000-sf, $931 million facility is the result of a unique financing mechanism that brought together three of the U.K.’s heaviest funders of biomedical research—the Medical Research Council, Cancer Research UK, and the Wellcome Trust—and three leading universities—University College London, Imperial College London, and King’s College London.


