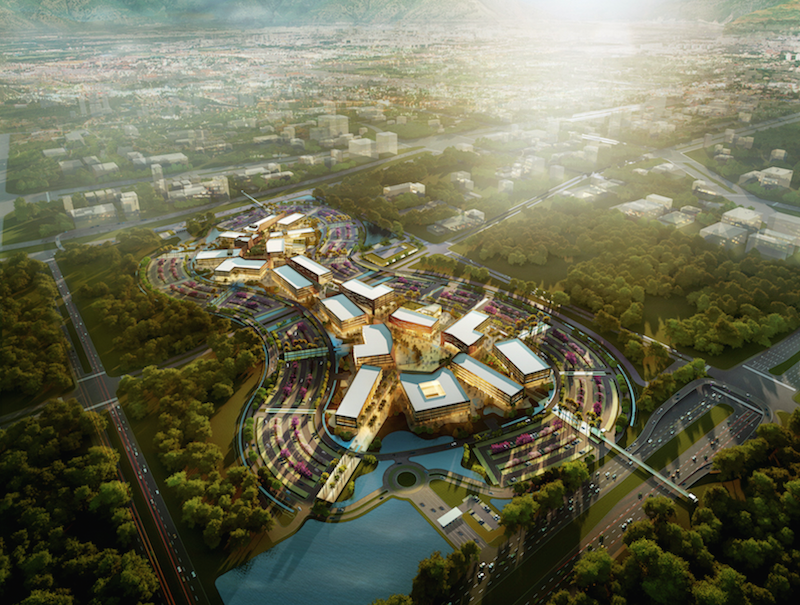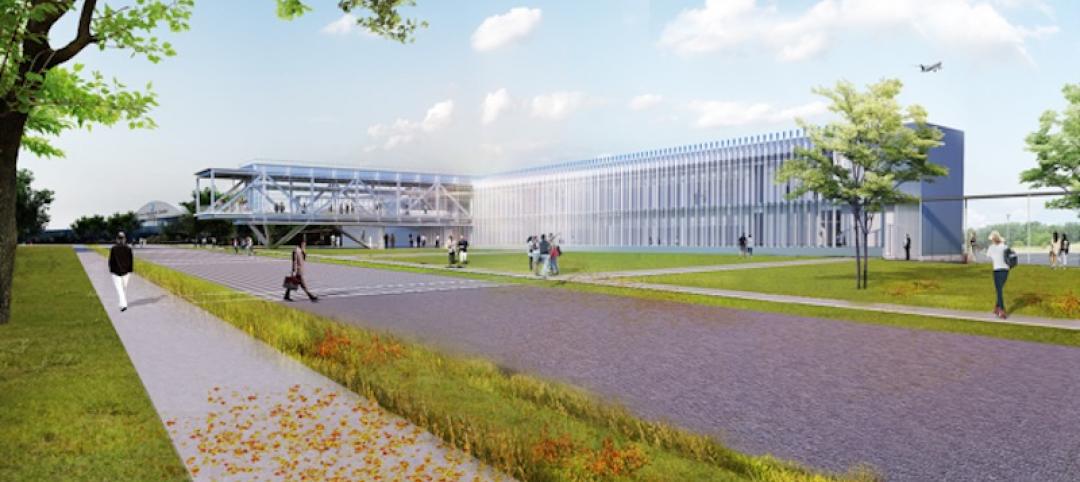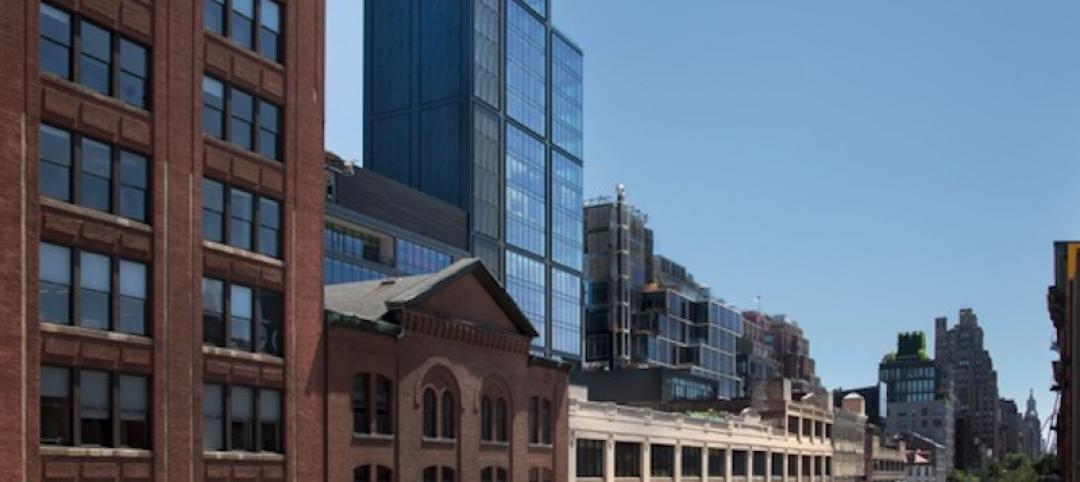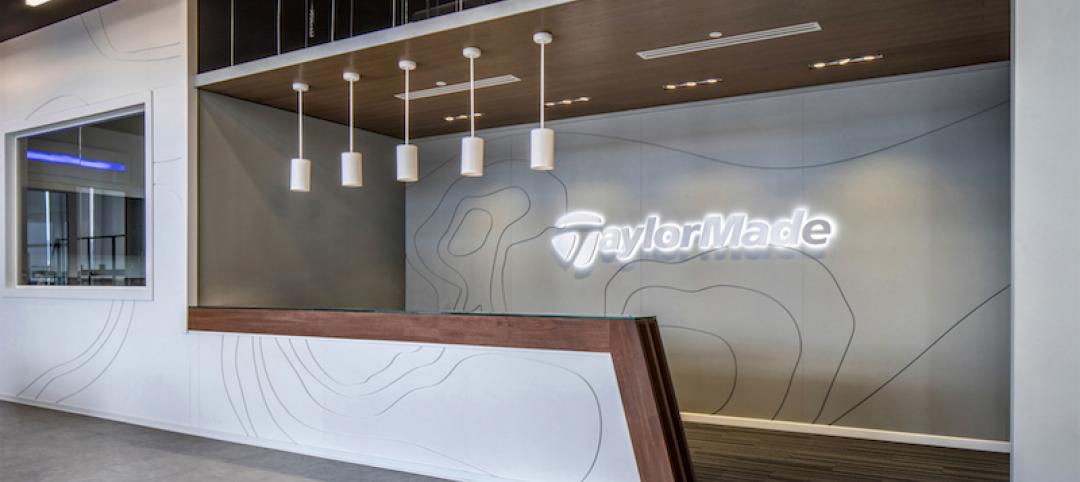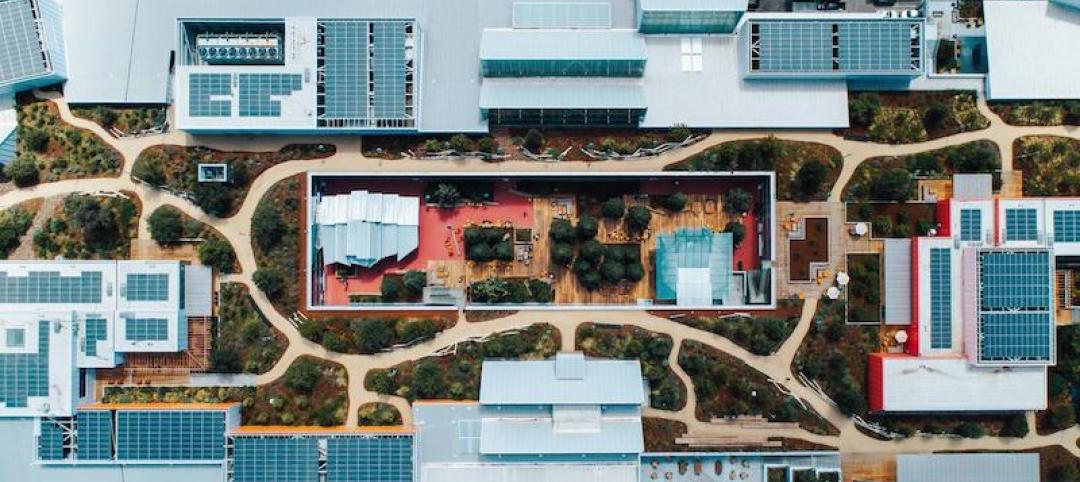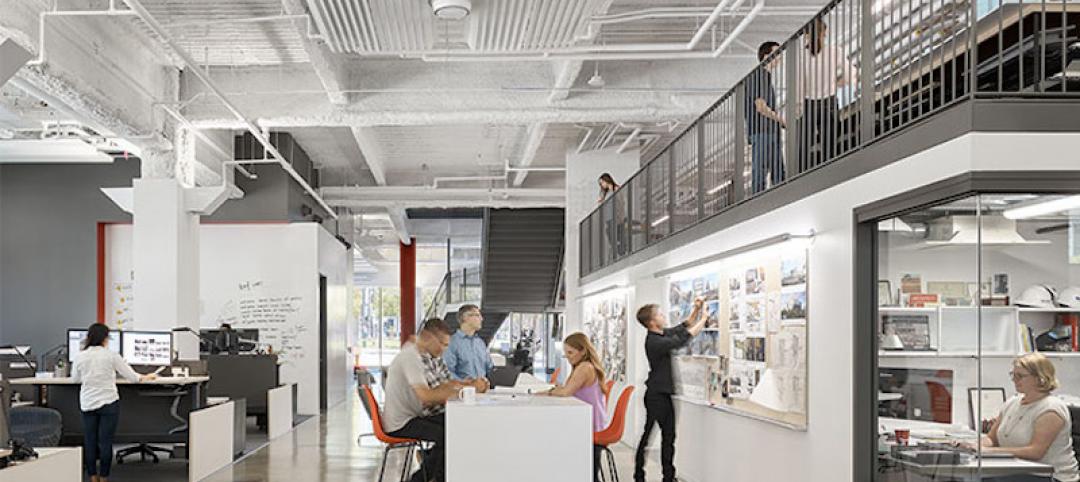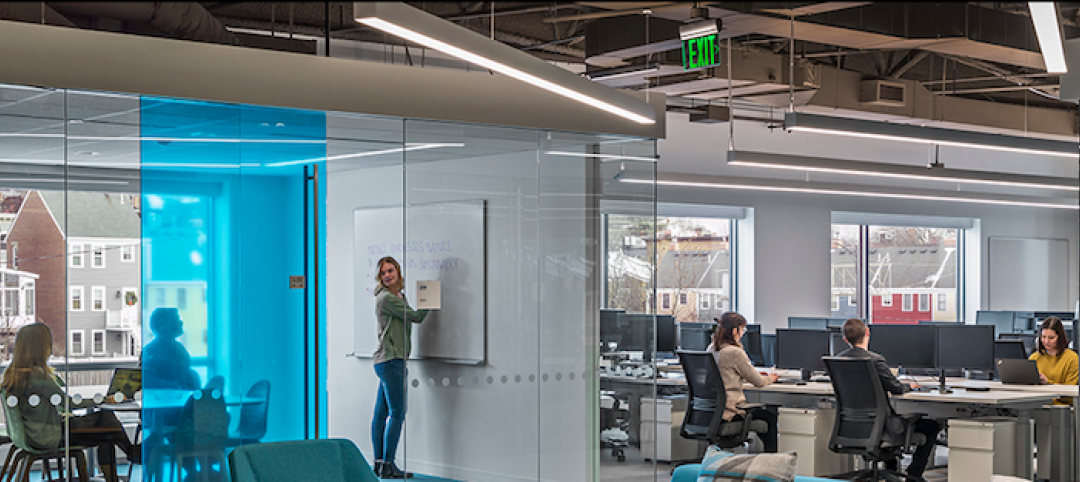A new master plan from Perkins+Will's LA studio creates a village-like business community in the Cauca River valley in Cali, Colombia.
The development, dubbed Zonamerica Cali, positions a variety of building typologies around a central pedestrian Paseo. The buildings are served by nearby parking in a secure landscaped park-like setting. Zonamerica will offer amenities and tenant services such as education/training services, recruiting, and transportation.
The master plan will create a sustainable village that leverages the outdoor environment and minimizes energy consumption. Two large office buildings, of approximately 24,000 sm and 26,000 sm, will form Phase 1 of the development. The buildings will be designed around open-air atrium lobbies with a grand staircase the connects all of the floors. Ground level lobbies will be served by breezeways and covered pedestrian arcades that lead to casual lounge areas, concierge services, and open meeting areas. A landscaped central plaza will be placed between the two stone and glass, solar-shaded office buildings.
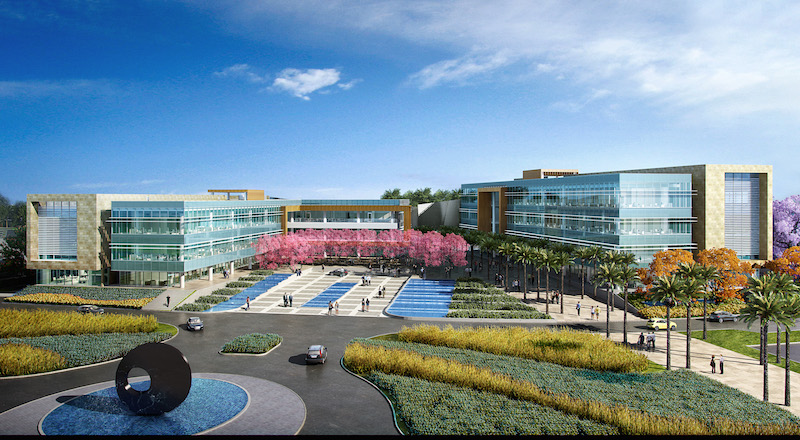 Rendering courtesy of Perkins+Will's LA studio.
Rendering courtesy of Perkins+Will's LA studio.
On the opposite side of the buildings will be the first phase of the Zonamerica Paseo, a pedestrian environment that will be the heart of the community. The Paseo will provide restaurants, services, and be the interactive social space of the development.
When complete, Zonamerica Cali will have 18 buildings, the capacity for over 17,000 employees, a 1,000 sm tier IV data center, 34,000 sm of landscaped area, and 173,000 sm of total constructed area.
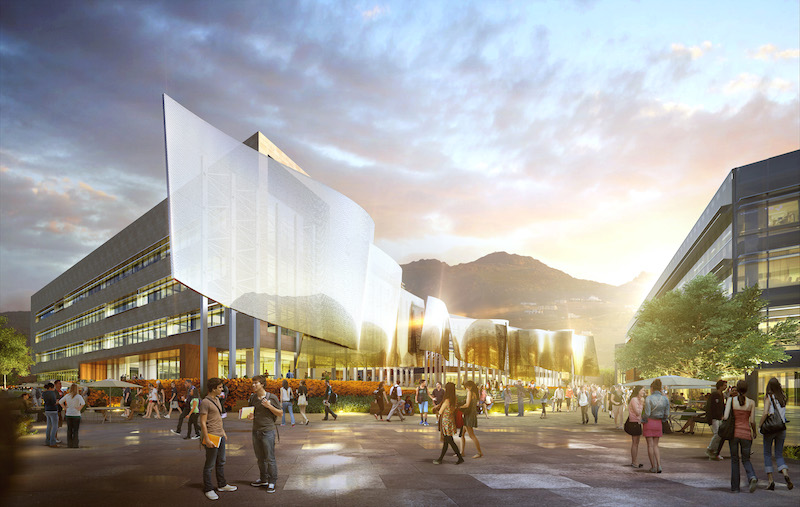 Rendering courtesy of Perkins+Will's LA studio.
Rendering courtesy of Perkins+Will's LA studio.
Related Stories
Office Buildings | Oct 1, 2018
NASA’s Cleveland-based Glenn Research Center to receive a new centerpiece
TEN Arquitectos designed the building.
Office Buildings | Sep 19, 2018
Manhattan’s Meatpacking District has a new tallest tower
CetraRuddy designed the office building.
Office Buildings | Sep 17, 2018
TaylorMade Canada HQ includes golf laboratory and product showroom
ZZen Design Build was the general contractor for the project.
Office Buildings | Sep 5, 2018
Facebook’s new Frank Gehry-designed Menlo Park HQ extension includes a massive green roof
Level 10 Construction was the general contractor for the project.
Office Buildings | Aug 27, 2018
The open office isn't dead
The degree of open or enclosed doesn't matter in high-performing work environments. If the space is designed to function well, all individual space types are rated as equally effective.
Office Buildings | Aug 17, 2018
An elliptical office building goes with the flow in Boston
Exterior design cuts waste, saves energy, says Building Team members.
Office Buildings | Aug 14, 2018
Flexibility tops office workers' wish lists, followed by healthcare
A survey of 1,000 office workers in the US and UK found that men value health insurance above any other work perk, whereas women would prefer more flexibility in their office job.
Office Buildings | Aug 13, 2018
There's more to the open office than headlines suggest
A study found that contrary to popular belief, the open office did not encourage—but rather, inhibited—face-to-face communication.
Office Buildings | Jul 31, 2018
Office trends 2018: Campus consolidations bring people together
Companies create community-rich work environments where employees can thrive.
Office Buildings | Jul 25, 2018
New study on occupant comfort advances Saint Gobain’s design approach for renovation and new construction
The building products giant gauges its employees’ perceptions of old and new headquarters environments.


