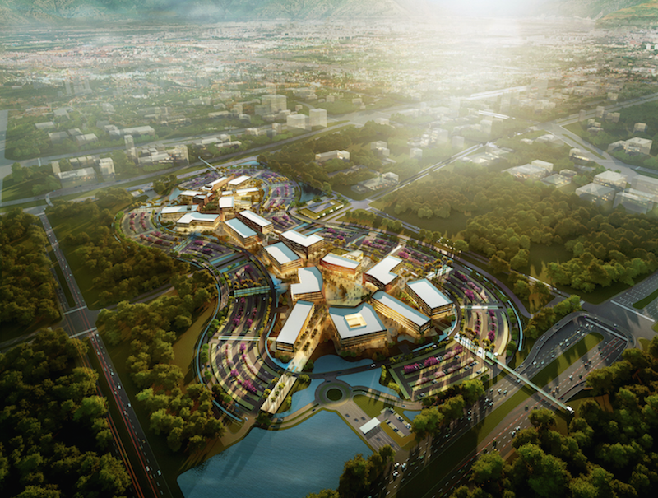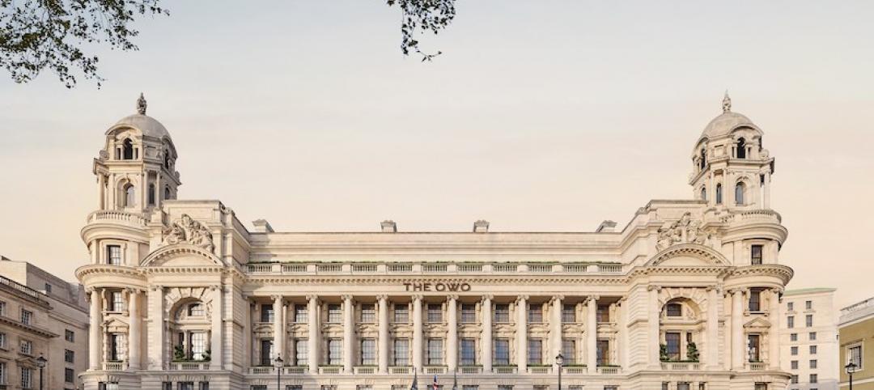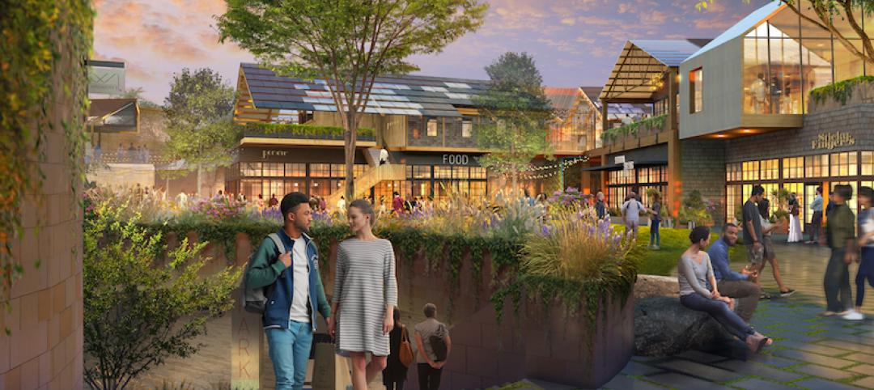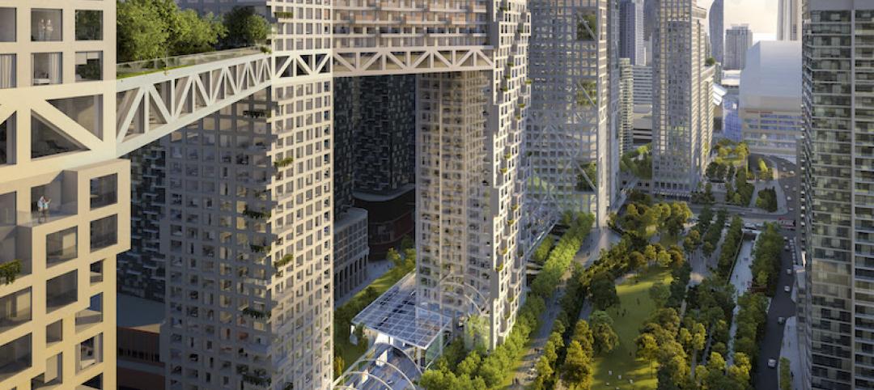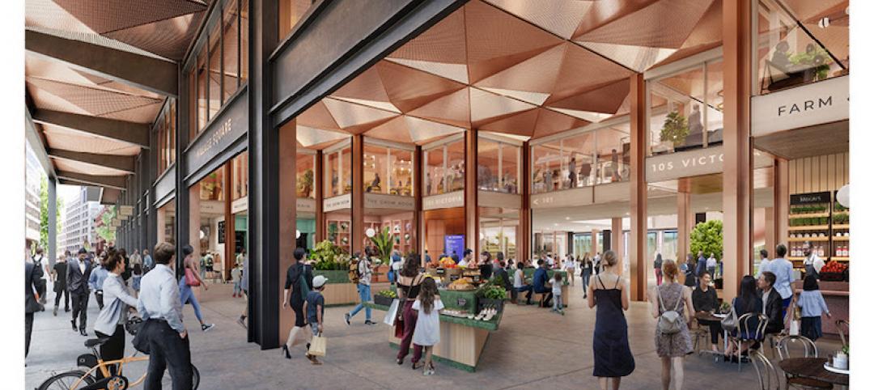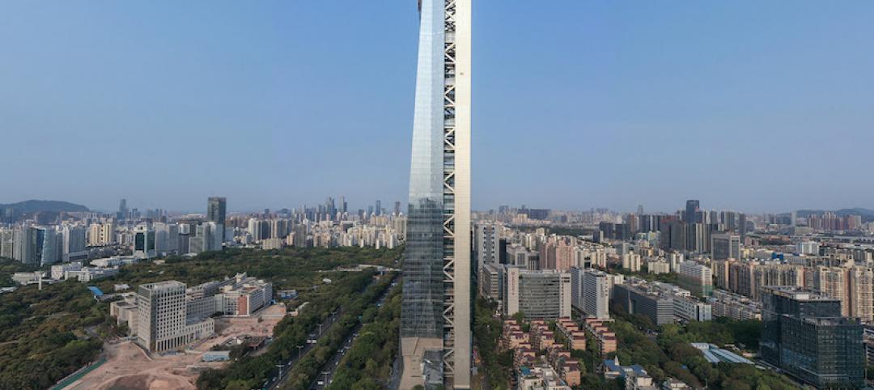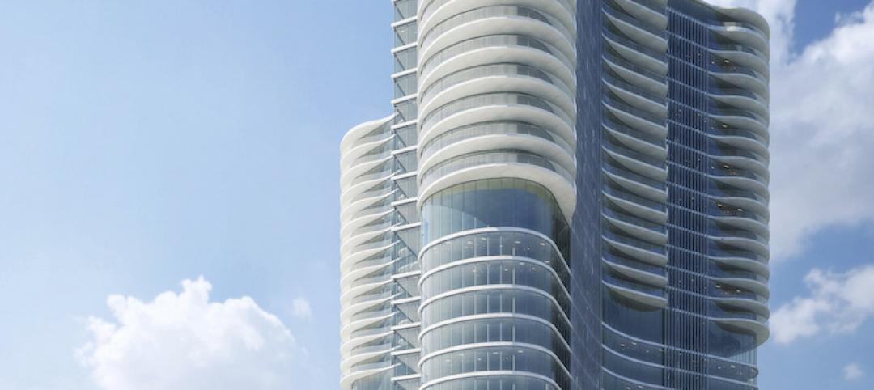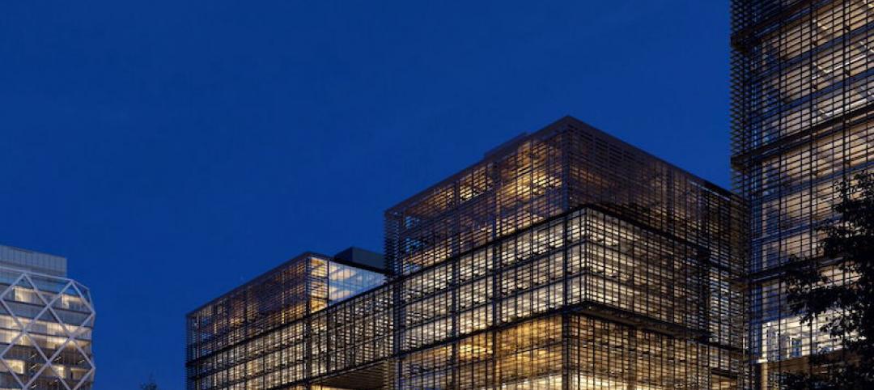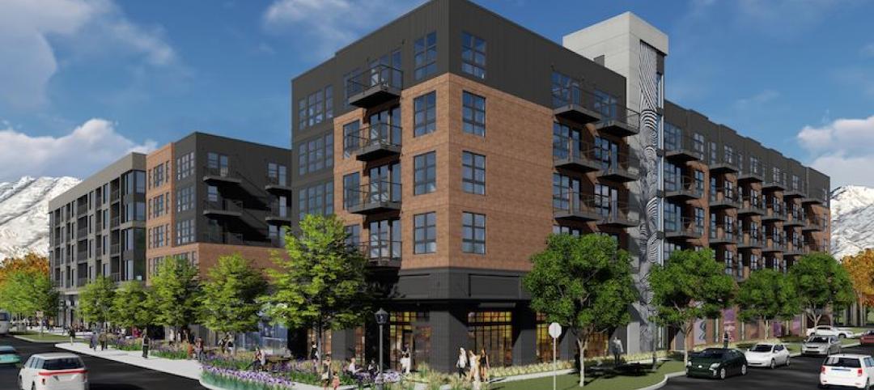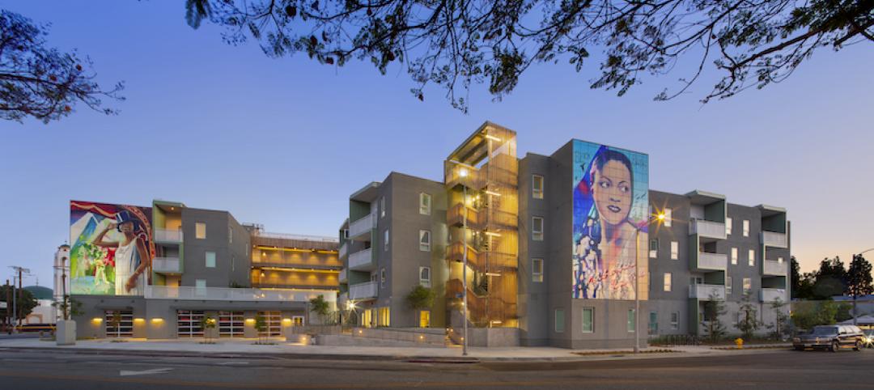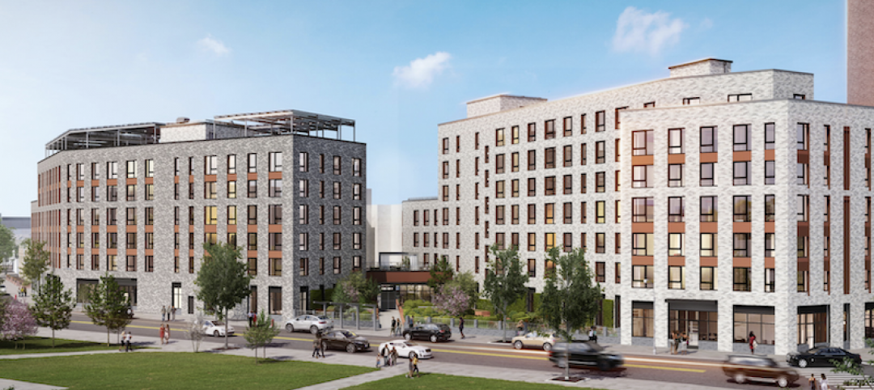A new master plan from Perkins+Will's LA studio creates a village-like business community in the Cauca River valley in Cali, Colombia.
The development, dubbed Zonamerica Cali, positions a variety of building typologies around a central pedestrian Paseo. The buildings are served by nearby parking in a secure landscaped park-like setting. Zonamerica will offer amenities and tenant services such as education/training services, recruiting, and transportation.
The master plan will create a sustainable village that leverages the outdoor environment and minimizes energy consumption. Two large office buildings, of approximately 24,000 sm and 26,000 sm, will form Phase 1 of the development. The buildings will be designed around open-air atrium lobbies with a grand staircase the connects all of the floors. Ground level lobbies will be served by breezeways and covered pedestrian arcades that lead to casual lounge areas, concierge services, and open meeting areas. A landscaped central plaza will be placed between the two stone and glass, solar-shaded office buildings.
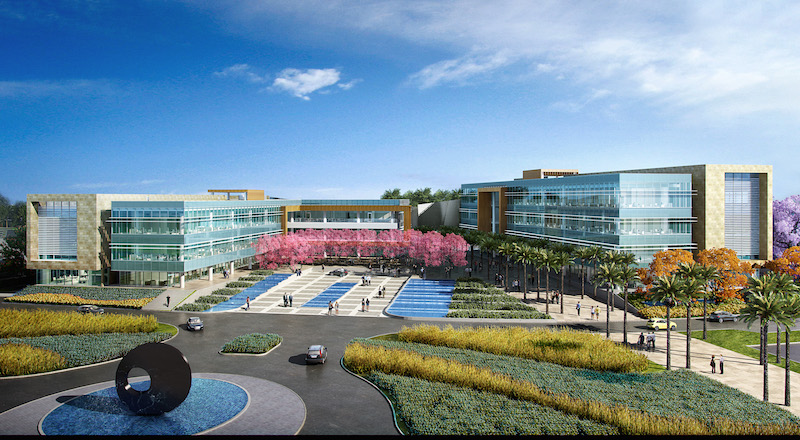 Rendering courtesy of Perkins+Will's LA studio.
Rendering courtesy of Perkins+Will's LA studio.
On the opposite side of the buildings will be the first phase of the Zonamerica Paseo, a pedestrian environment that will be the heart of the community. The Paseo will provide restaurants, services, and be the interactive social space of the development.
When complete, Zonamerica Cali will have 18 buildings, the capacity for over 17,000 employees, a 1,000 sm tier IV data center, 34,000 sm of landscaped area, and 173,000 sm of total constructed area.
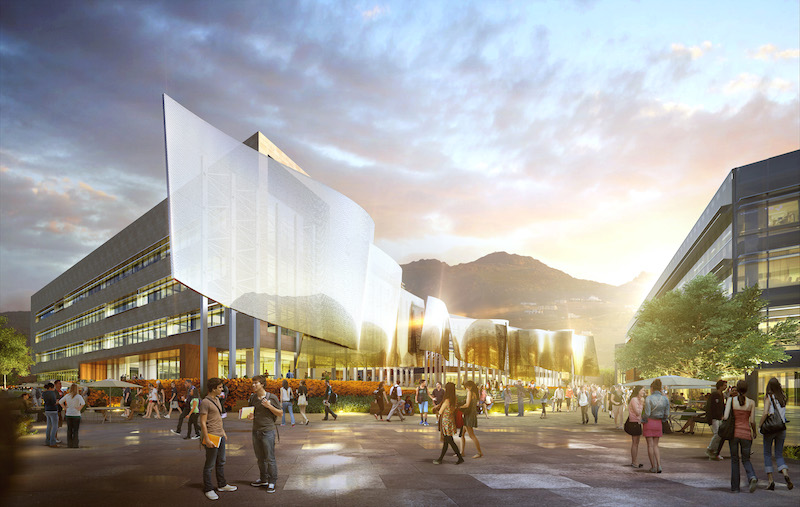 Rendering courtesy of Perkins+Will's LA studio.
Rendering courtesy of Perkins+Will's LA studio.
Related Stories
Mixed-Use | Jun 17, 2021
London’s former Old War Office building set to become hotel and residences
The building had been closed to the public for over a century.
Mixed-Use | Jun 14, 2021
SB Architects and LandDesign unveil design for Rivana at Innovation Station
The development is located 25 miles west of downtown Washington, D.C.
Mixed-Use | Jun 10, 2021
Safdie Architects unveils design for ORCA Toronto
The project comprises nine towers in total.
Mixed-Use | Jun 7, 2021
Henning Larsen designs an active community hub for London
The project will be the firm’s first in London.
Mixed-Use | Jun 2, 2021
World’s tallest detached-core building completes in Shenzhen
Morphosis designed the project.
Mixed-Use | May 24, 2021
33-story glass mixed-use tower to rise in downtown Orlando
DLR Group is designing the project.
Mixed-Use | May 24, 2021
Olson Kundig unveils new mixed-use high-rise in Atlanta
The project is currently under construction along Atlanta’s BeltLine.
Mixed-Use | May 19, 2021
Salt Lake City mixed-use residential community will feature micro units
KTGY is designing the project.
Multifamily Housing | May 12, 2021
Affordable mixed-use housing complex completes in South Los Angeles
KFA designed the project.
Mixed-Use | May 7, 2021
Mixed-use development tops out in Brooklyn’s Brownsville neighborhood
The project will bring 160 affordable housing units to the area.


