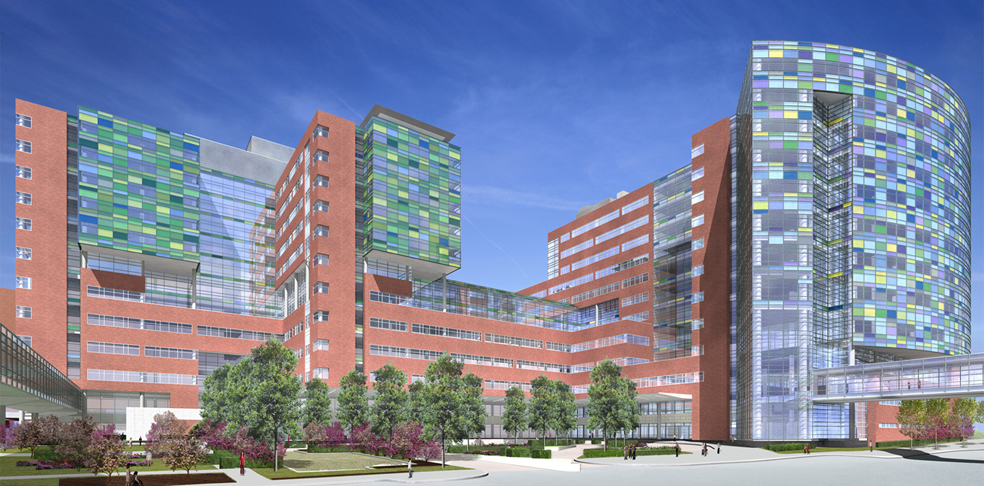Perkins+Will and The Johns Hopkins Hospital Facilities and Design staff designed a new 1.6-million-square-foot complex for the academic medical center and the nation’s top-ranked hospital.
Opening May 1, 2012, the facility will serve as a new gateway to the medical campus while transforming the healthcare experience. Distinguished by its curved shape, articulated forms, bold color, gardens, and natural light, the Johns Hopkins Hospital includes two 12-story towers for children’s and adult healthcare that rise from an eight-story base of the structure.
The design for the new clinical building provides a clear identity for each tower composed into a unified whole. The complex includes 560 private patient rooms, 33 state-of-the-art operating rooms, and expansive new adult and pediatric emergency departments. Its integrated healthcare planning and design supports both the most advanced medical technology and the latest evidence-based strategies for ideal patient-oriented care.
The curvilinear glass and brick building, accented with colorful panels, serves as the new front door to the hospital and the entire 14-acre campus. The architecture guides people to the entrance where a canopy extends the length of the entrance, sheltering the emergency and hospital entryways. A landscaped entry plaza, the size of a football field, leads the way into a two-story sky-lit adult tower lobby with a meditation garden as well as the soaring four-story children’s lobby.??
In a rare approach, from the outset of the facility’s planning and design, a multidisciplinary project partnership was established for a highly interactive process of creative exchange. This unique collaboration included Perkins+Will, artists from across the country, an art curator, Bloomberg Philanthropies, and Johns Hopkins staff and leadership. As a result of this alliance, the building now incorporates over 500 works of art created for the facility by more than 70 artists, as well as numerous healing gardens, to create a dignified, uplifting, and nurturing environment. ??
A key design feature of the building, created in collaboration with Brooklyn-based artist Spencer Finch, is a shimmering glass curtain wall that covers much of the building’s exterior. Perkins+Will worked closely with Finch and the project partnership over many months to integrate the architecture with the artist’s concept. The result is a multi-colored two-layered fritted glass façade that incorporates Finch’s unique approach to color. Its effect moderates the Baltimore light by day and transforms the building into a glowing composition of color and light by night. BD+C
Related Stories
| Aug 11, 2010
GBCI launches credentialing maintenance program for current LEED APs
The Green Building Certification Institute (GBCI) launched a credentialing maintenance program (CMP) for LEED APs and Green Associates, ensuring that LEED professional credentials will remain relevant and meaningful in a rapidly evolving marketplace.
| Aug 11, 2010
Construction employment shrinks in 319 of the nation's 336 largest metro areas in July, continuing months-long slide
Construction workers in communities across the country continued to suffer extreme job losses this July according to a new analysis of metropolitan area employment data from the Bureau of Labor Statistics released today by the Associated General Contractors of America. That analysis found construction employment declined in 319 of the nation’s largest communities while only 11 areas saw increases and six saw no change in construction employment between July 2008 and July 2009.
| Aug 11, 2010
Green consultant guarantees LEED certification or your money back
With cities mandating LEED (Leadership in Energy and Environmental Design) certification for public, and even private, buildings in growing numbers, an Atlanta-based sustainability consulting firm is hoping to ease anxieties over meeting those goals with the industry’s first Green Guaranteed.
| Aug 11, 2010
Architecture Billings Index bounces back after substantial dip
Exhibiting a welcome rebound following a 5-point dip the month prior, the Architecture Billings Index (ABI) was up almost 6 points in July. As a leading economic indicator of construction activity, the ABI reflects the approximate nine to twelve month lag time between architecture billings and construction spending. The American Institute of Architects (AIA) reported the July ABI rating was 43.1, up noticeably from 37.7 the previous month.
| Aug 11, 2010
Rafael Vinoly-designed East Wing opens at Cleveland Museum of Art
Rafael Vinoly Architects has designed the new East Wing at the Cleveland Museum of Art (CMA), Ohio, which opened to the public on June 27, 2009. Its completion marks the opening of the first of three planned wings.
| Aug 11, 2010
National Association of Governors adopts AIA policy of reaching carbon neutrality in buildings by 2030
As part of their comprehensive national Energy Conservation and Improved Energy Efficiency policy, the National Association of Governors (NGA) has adopted the promotion of carbon neutral new and renovated buildings by 2030 as outlined by the American Institute of Architects (AIA).
| Aug 11, 2010
Installation work begins on Minnesota's largest green roof
Installation of the 2.5 acre green roof vegetation on the City-owned Target Center begins today. Over the course of two days a 165 ton crane will hoist five truckloads of plant material, which includes 900 rolls of pre-grown vegetated mats of sedum and native plants for installation on top of the arena's main roof.
| Aug 11, 2010
AASHE releases annual review of sustainability in higher education
The Association for the Advancement of Sustainability in Higher Education (AASHE) has announced the release of AASHE Digest 2008, which documents the continued rapid growth of campus sustainability in the U.S. and Canada. The 356-page report, available as a free download on the AASHE website, includes over 1,350 stories that appeared in the weekly AASHE Bulletin last year.







