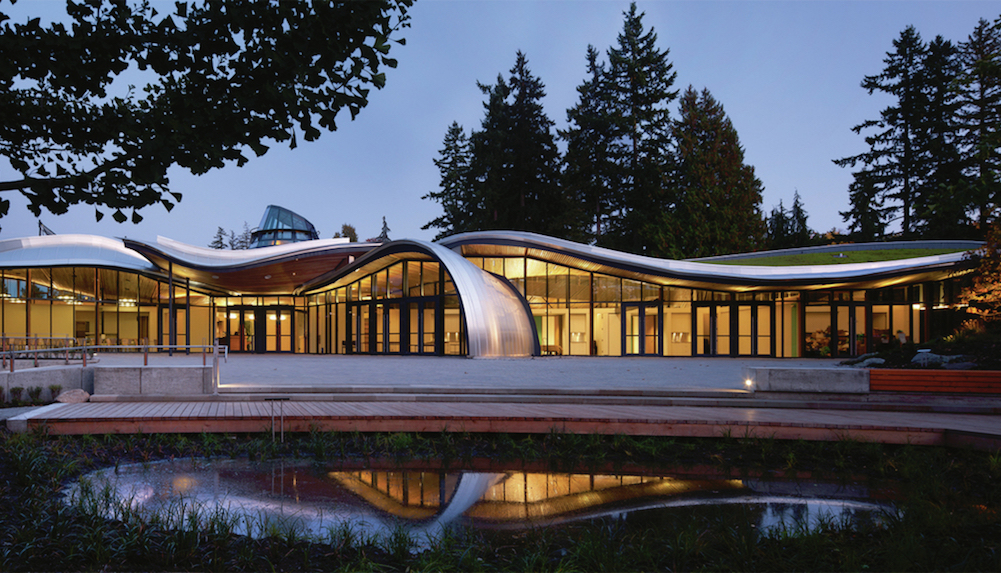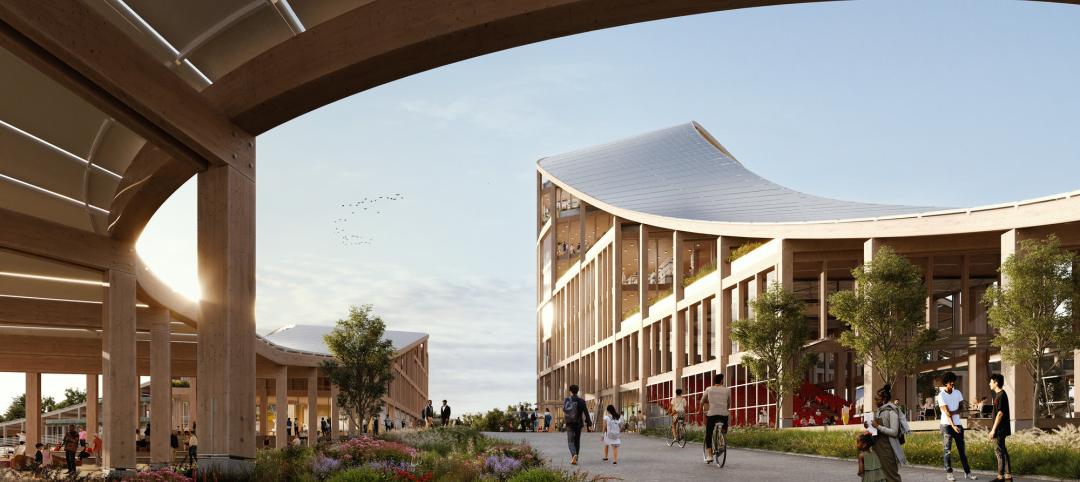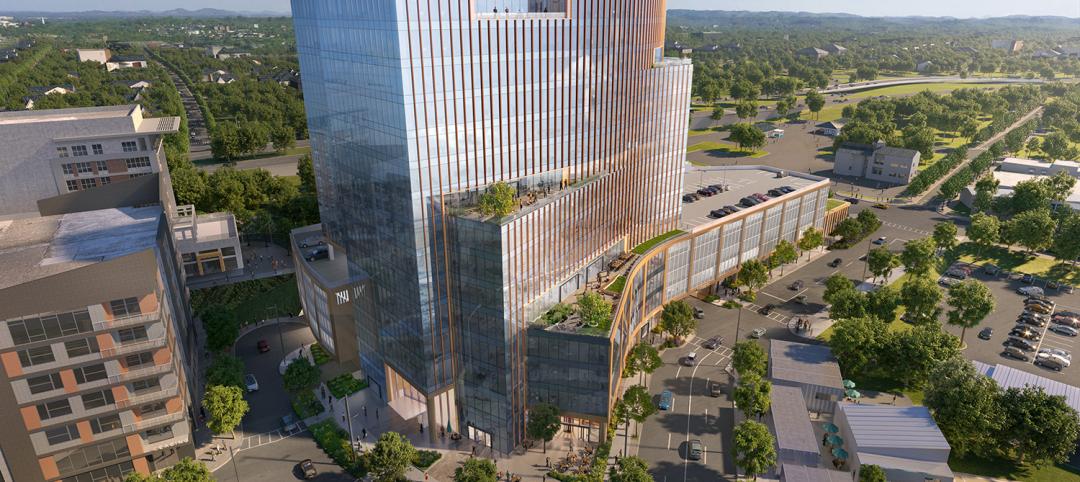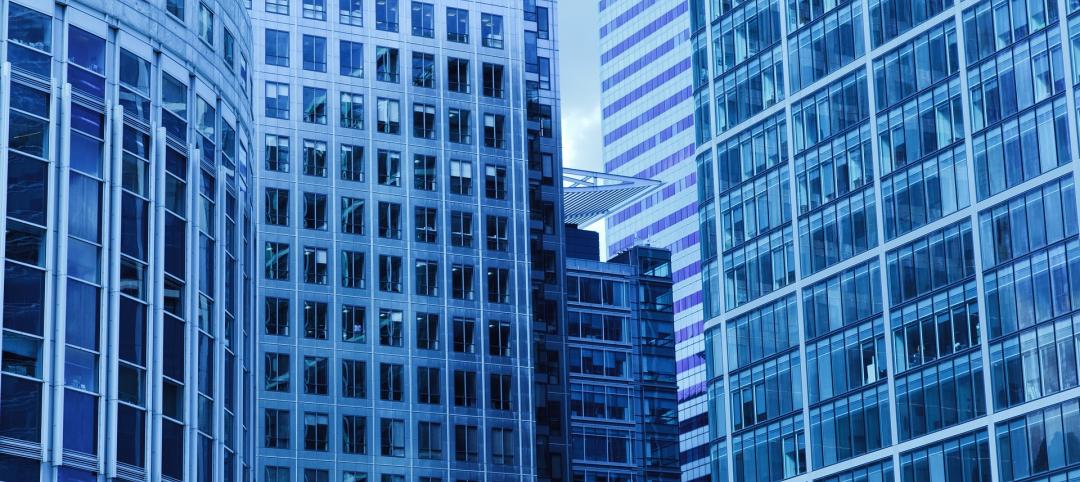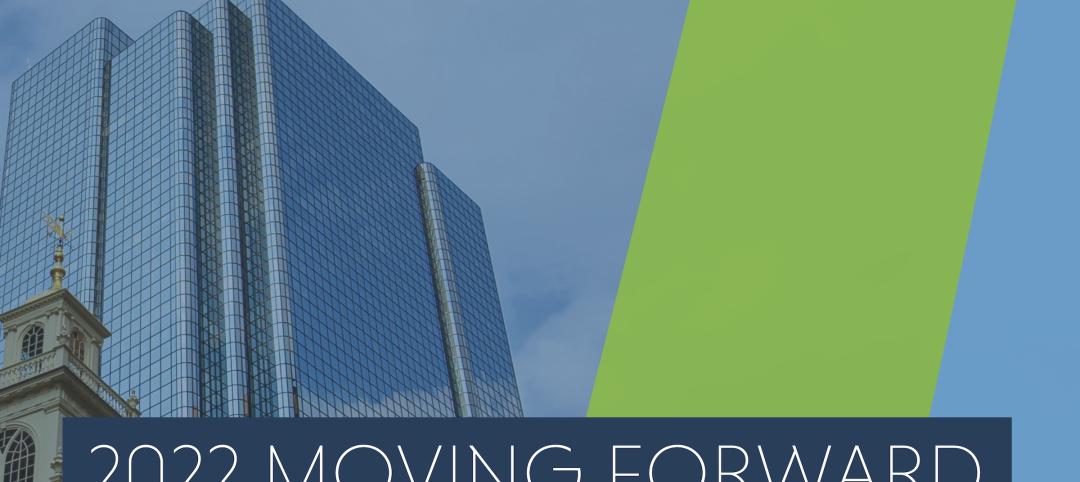Perkins+Will announced that the VanDusen Botanical Garden Visitor Centre received Living Building Challenge (LBC) Petal Certification by the International Living Future Institute.
The certification is the most advanced measurement of sustainability in the built environment and recognizes projects in performance categories called Petals. The VanDusen Visitor Centre achieved certification in the categories of Site, Materials, Health and Beauty.
Located in Vancouver, British Columbia, the VanDusen Botanical Garden Visitor Centre was inspired by the form and natural systems of a native orchid. Representing undulating petals, the roof appears to float above the building’s curved walls and flows from a central oculus and into the surrounding landscape. A multi-disciplinary design team that included architects, engineers, landscape architects, and ecologists collaborated to integrate natural and human systems in order to restore and enhance the ecological integrity of the site.
The Visitor Centre achieved LEED Canada-NC 1.0 Platinum Certified by the Canada Green Building Council and was named “Most Sustainable Building of the Year” in 2014 by World Architecture News. The project’s many innovations include: the procurement of healthy building materials; the integration of on-site renewable resources, along with passive design strategies, to significantly reduce energy consumption; the use of filtered rainwater for the building’s greywater requirements; and the treatment of 100% of blackwater by an on-site bioreactor.
“Almost a decade ago the Vancouver Board of Parks and Recreation commissioned Perkins+Will to create a signature, green facility to serve as a model of sustainable building for the City of Vancouver, to reflect its goal of becoming the greenest city in the world by 2020, and to raise the profile of the garden, both locally and internationally,” says Danica Djurkovic, Director of Facilities Planning and Development, City of Vancouver. “I am proud to say this project has exceeded our expectations. Since its opening, the garden has experienced a 50% increase in visitors and revenue and the Visitor Centre has become one of the most iconic buildings in Vancouver and in Canada.”
The VanDusen Botanical Garden Visitor Centre is the first project in Vancouver to be Living Building Challenge Petal certified and is one of only a handful of projects registered in British Columbia.
The Building Team included: Perkins+Will (architect), Ledcor Construction (contractor), Fast + Epp (SE), Integral Group (ME, EE), and R.F. Binnie & Associates (CE).
Related Stories
Mass Timber | May 1, 2023
SOM designs mass timber climate solutions center on Governors Island, anchored by Stony Brook University
Governors Island in New York Harbor will be home to a new climate-solutions center called The New York Climate Exchange. Designed by Skidmore, Owings & Merrill (SOM), The Exchange will develop and deploy solutions to the global climate crisis while also acting as a regional hub for the green economy. New York’s Stony Brook University will serve as the center’s anchor institution.
Concrete Technology | Apr 24, 2023
A housing complex outside Paris is touted as the world’s first fully recycled concrete building
Outside Paris, Holcim, a Swiss-based provider of innovative and sustainable building solutions, and Seqens, a social housing provider in France, are partnering to build Recygénie—a 220-unit housing complex, including 70 social housing units. Holcim is calling the project the world’s first fully recycled concrete building.
Green | Apr 21, 2023
Boston to adopt stringent climate-friendly building code
Boston will soon adopt a new stringent green state building code that aims to significantly reduce carbon emissions in new construction and major renovations.
Green | Apr 21, 2023
Top 10 green building projects for 2023
The Harvard University Science and Engineering Complex in Boston and the Westwood Hills Nature Center in St. Louis are among the AIA COTE Top Ten Awards honorees for 2023.
Green | Apr 18, 2023
USGBC and IWBI unveil streamlined certification pathway for LEED and WELL green building programs
The U.S. Green Building Council, Green Business Certification Inc., and the International WELL Building Institute released a streamlined process for projects pursuing certifications for the LEED green building rating system and the WELL Building Standard. The new protocol simplifies documentation for projects that are pursuing both certifications at the same time or that have already earned one certification and are looking to add the other.
K-12 Schools | Apr 18, 2023
ASHRAE offers indoor air quality guide for schools
The American Society of Heating, Refrigerating and Air-Conditioning Engineers (ASHRAE) has released a guide for educators, administrators, and school districts on indoor air quality. The guide can be used as a tool to discuss options to improve indoor air quality based on existing HVAC equipment, regional objectives, and available funding.
Mixed-Use | Apr 7, 2023
New Nashville mixed-use high-rise features curved, stepped massing and wellness focus
Construction recently started on 5 City Blvd, a new 15-story office and mixed-use building in Nashville, Tenn. Located on a uniquely shaped site, the 730,000-sf structure features curved, stepped massing and amenities with a focus on wellness.
Cladding and Facade Systems | Apr 5, 2023
Façade innovation: University of Stuttgart tests a ‘saturated building skin’ for lessening heat islands
HydroSKIN is a façade made with textiles that stores rainwater and uses it later to cool hot building exteriors. The façade innovation consists of an external, multilayered 3D textile that acts as a water collector and evaporator.
Sustainability | Apr 4, 2023
ASHRAE releases Building Performance Standards Guide
Building Performance Standards (BPS): A Technical Resource Guide was created to provide a technical basis for policymakers, building owners, practitioners and other stakeholders interested in developing and implementing a BPS policy. The publication is the first in a series of seven guidebooks by ASHRAE on building decarbonization.
Sustainability | Apr 4, 2023
NIBS report: Decarbonizing the U.S. building sector will require massive, coordinated effort
Decarbonizing the building sector will require a massive, strategic, and coordinated effort by the public and private sectors, according to a report by the National Institute of Building Sciences (NIBS).


