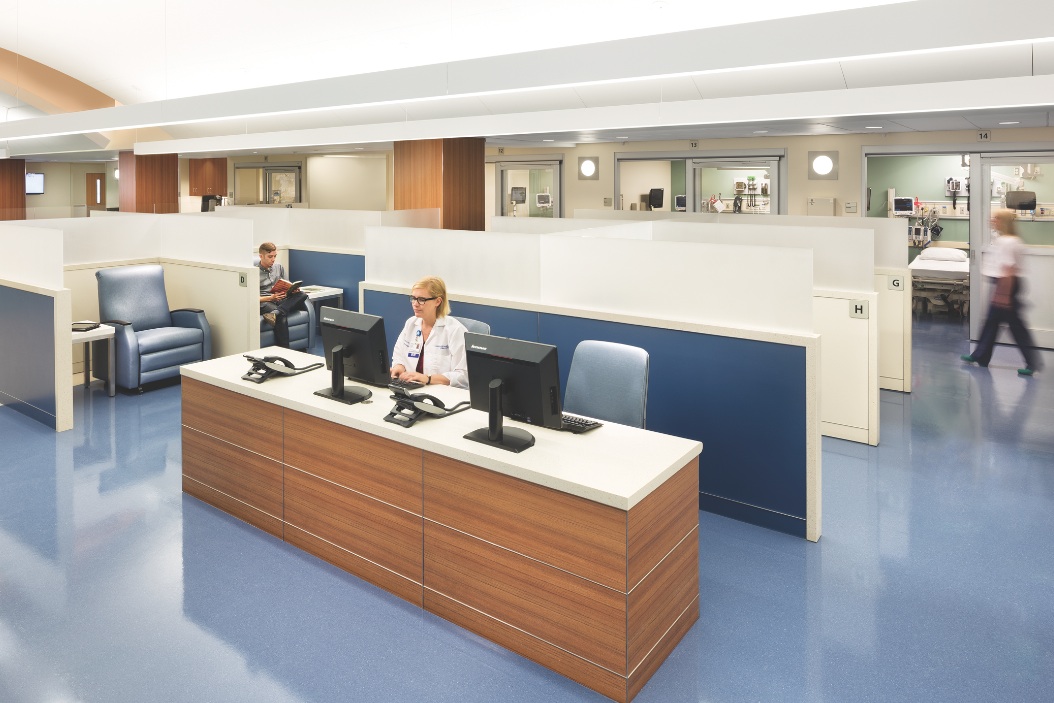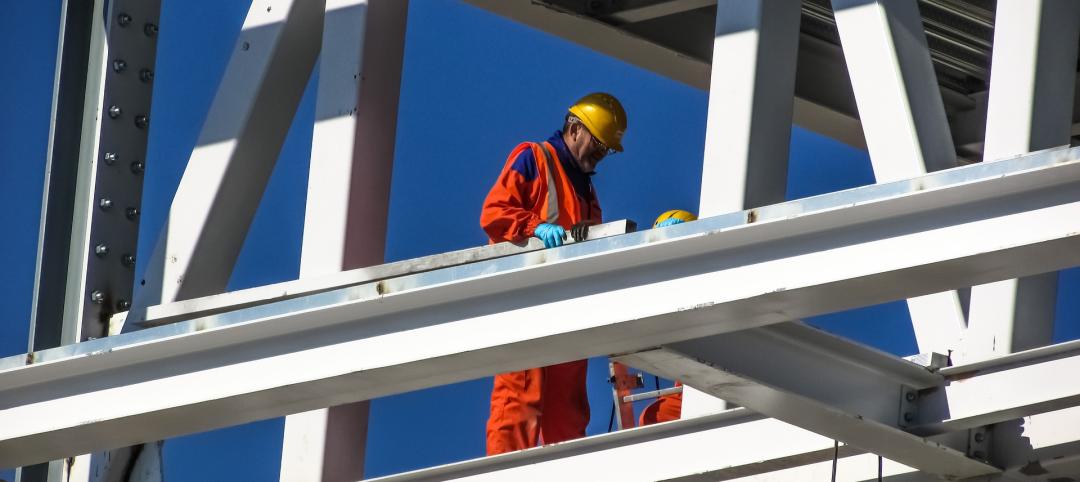International design and architecture firm Perkins Eastman and California healthcare design firm Lee, Burkhart, Liu (LBL Architects) have announced the intent to merge their practices.
The merger will significantly build upon the established practices—particularly healthcare—of both firms and diversify their combined expertise, particularly on the West Coast.
The combined international firm will total 880 employees, adding enhanced resources, client value, and opportunities for employees. The firms will combine their practices in San Francisco, and maintain and grow the practice in Los Angeles. The merger is planned to be effective January 1, 2015.
Bradford Perkins FAIA, Chairman of Perkins Eastman, said, “Perkins Eastman has had a longstanding commitment to expanding on the West Coast, and this merger will realize that commitment for the benefit of our clients and staff. LBL’s respected healthcare architectural design practice and established relationships with some of the top regional healthcare providers naturally align with Perkins Eastman’s vision and goals. Further, this merger will diversify the combined firm’s expertise in the region, importantly enhancing value for our clients and providing growth opportunities for employees.”
Erich Burkhart FAIA, a Founding Partner and Principal with LBL, added, “LBL has sought not only expanded reach and enhanced resources for our expertise in designing innovative healthcare environments, but also an unwavering commitment to clients and to creating environments rich with ingenuity and purpose. We have found that in Perkins Eastman’s practice and people. As one of the largest architectural firms in the country and with a substantial healthcare practice, Perkins Eastman provides the depth of resources, creative design vision, and breadth of expertise to allow us to provide a broader scope of services to our clients and greater opportunities for our employees.”
Both firms were founded with similar beliefs—that architecture can have a direct, positive—recuperative, even—impact on peoples’ lives. The award-winning healthcare portfolios of both firms reflect a commitment to the planning and design of healthcare environments that promote healing, instill comfort, and increase efficiency. The merger will strategically position the combined firm to address the complex functional requirements of 21st-century healthcare environments that, above all, must be patient- and family-centered and that also acknowledge rapidly evolving treatment modalities and new technologies.
About Perkins Eastman
Perkins Eastman is among the top design and architecture firms in the world. With more than 800 employees in 13 locations around the globe, Perkins Eastman practices at every scale of the built environment. From niche buildings to complex projects that enrich whole communities, the firm’s portfolio reflects a dedication to inventive and compassionate design that enhances the quality of the human experience.
The firm’s portfolio includes education, science, housing, healthcare, senior living, corporate interiors, cultural institutions, public sector facilities, retail, office buildings, and urban design. Perkins Eastman provides award-winning design through its offices in North America (New York, NY; Boston, MA; Charlotte, NC; Chicago, IL; Pittsburgh, PA; San Francisco, CA; Stamford, CT; Toronto, Canada; and Washington, DC); South America (Guayaquil, Ecuador); North Africa and Middle East (Dubai, UAE); and Asia (Mumbai, India, and Shanghai, China).
About Lee, Burkhart, Liu
Lee, Burkhart, Liu (LBL Architects) was founded in 1986 with a mission to provide humanistic architectural and design services to a variety of healthcare providers. Today, the firm counts more than 100 healthcare projects for nonprofit health systems, universities, city and county governments, federal agencies, community hospitals, and for-profit healthcare providers in its portfolio. Consistently ranked among the top healthcare design firms in California, the firm was awarded Firm of the Year by a Southern California Chapter of the AIA in 2011. In addition to its healthcare portfolio, LBL’s portfolio includes research and education facilities. LBL has 60 employees in Los Angeles and San Francisco.
Related Stories
Student Housing | Apr 12, 2024
Construction begins on Auburn University’s new first-year residence hall
The new first-year residence hall along Auburn University's Haley Concourse.
K-12 Schools | Apr 11, 2024
Eric Dinges named CEO of PBK
Eric Dinges named CEO of PBK Architects, Houston.
Construction Costs | Apr 11, 2024
Construction materials prices increase 0.4% in March 2024
Construction input prices increased 0.4% in March compared to the previous month, according to an Associated Builders and Contractors analysis of the U.S. Bureau of Labor Statistics’ Producer Price Index data released today. Nonresidential construction input prices also increased 0.4% for the month.
Healthcare Facilities | Apr 11, 2024
The just cause in behavioral health design: Make it right
NAC Architecture shares strategies for approaching behavioral health design collaboratively and thoughtfully, rather than simply applying a set of blanket rules.
K-12 Schools | Apr 10, 2024
A San Antonio school will provide early childhood education to a traditionally under-resourced region
In San Antonio, Pre-K 4 SA, which provides preschool for 3- and 4-year-olds, and HOLT Group, which owns industrial and other companies, recently broke ground on an early childhood education: the South Education Center.
University Buildings | Apr 10, 2024
Columbia University to begin construction on New York City’s first all-electric academic research building
Columbia University will soon begin construction on New York City’s first all-electric academic research building. Designed by Kohn Pedersen Fox (KPF), the 80,700-sf building for the university’s Vagelos College of Physicians and Surgeons will provide eight floors of biomedical research and lab facilities as well as symposium and community engagement spaces.
K-12 Schools | Apr 10, 2024
Surprise, surprise: Students excel in modernized K-12 school buildings
Too many of the nation’s school districts are having to make it work with less-than-ideal educational facilities. But at what cost to student performance and staff satisfaction?
Industrial Facilities | Apr 9, 2024
Confessions of a cold storage architect
Designing energy-efficient cold storage facilities that keep food safe and look beautiful takes special knowledge.
Cultural Facilities | Apr 8, 2024
Multipurpose sports facility will be first completed building at Obama Presidential Center
When it opens in late 2025, the Home Court will be the first completed space on the Obama Presidential Center campus in Chicago. Located on the southwest corner of the 19.3-acre Obama Presidential Center in Jackson Park, the Home Court will be the largest gathering space on the campus. Renderings recently have been released of the 45,000-sf multipurpose sports facility and events space designed by Moody Nolan.
Green | Apr 8, 2024
LEED v5 released for public comment
The U.S. Green Building Council (USGBC) has opened the first public comment period for the first draft of LEED v5. The new version of the LEED green building rating system will drive deep decarbonization, quality of life improvements, and ecological conservation and restoration, USGBC says.

















