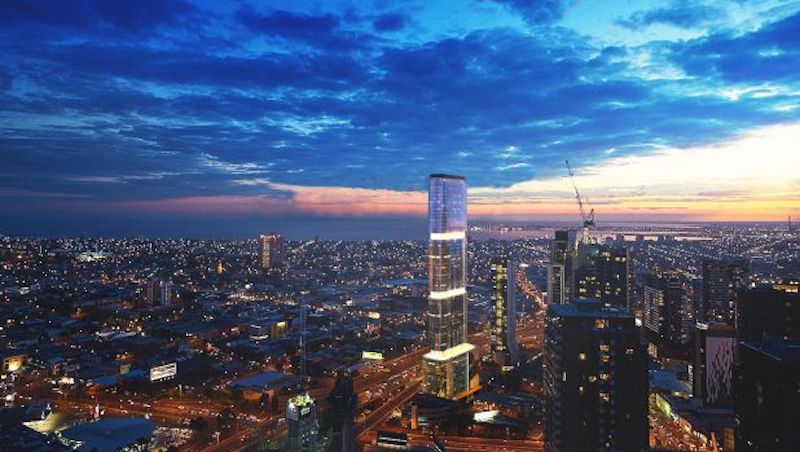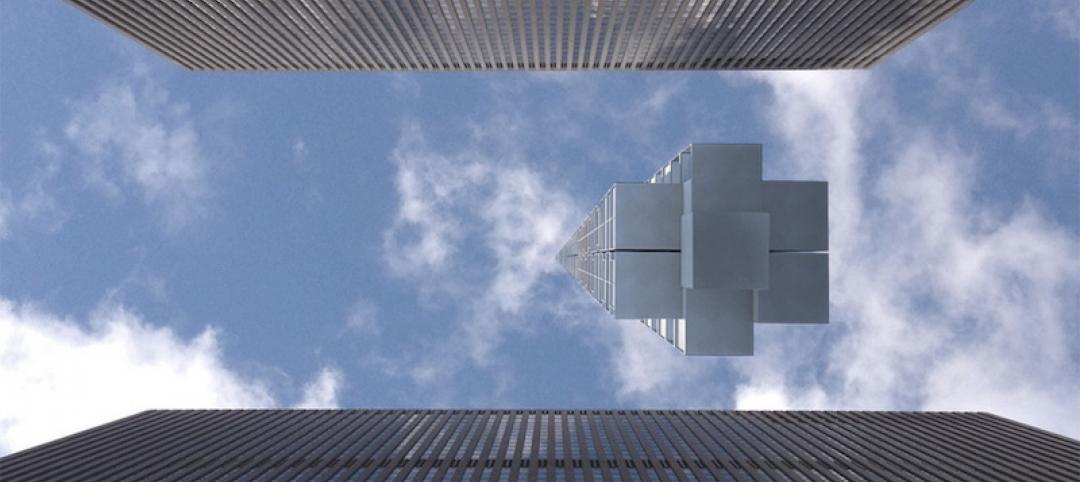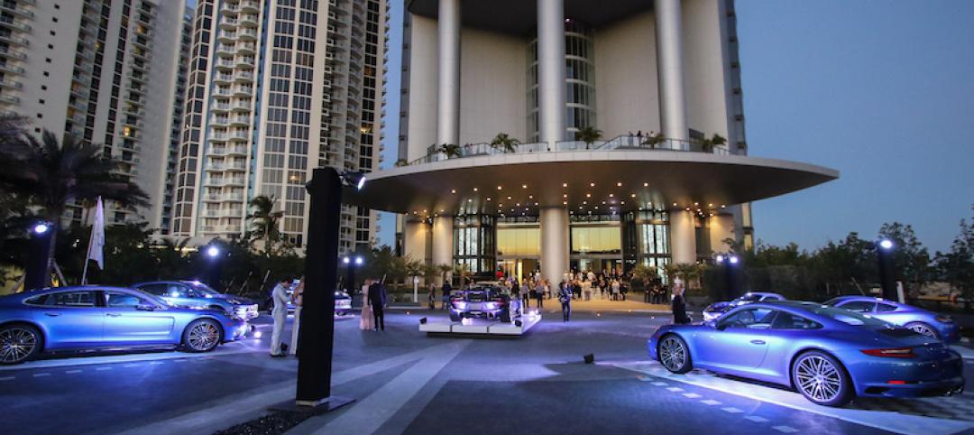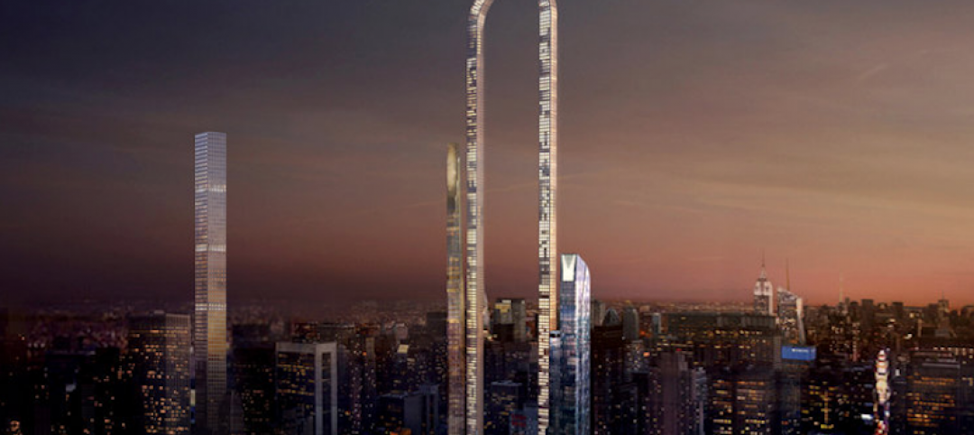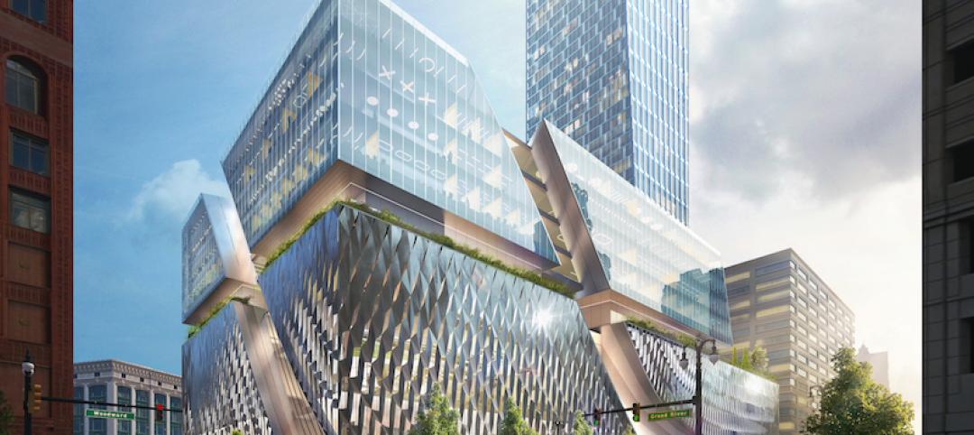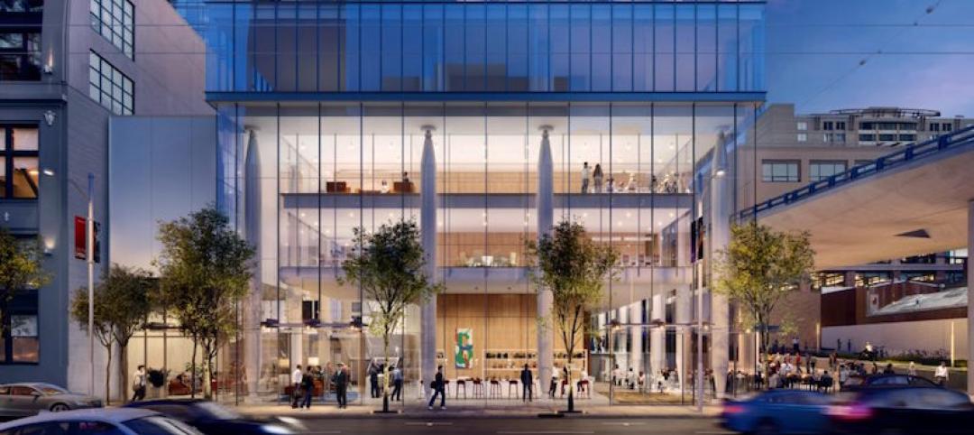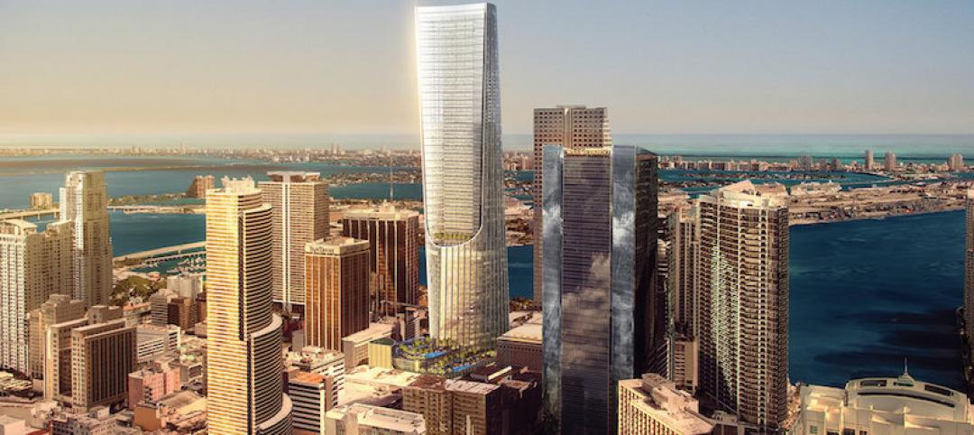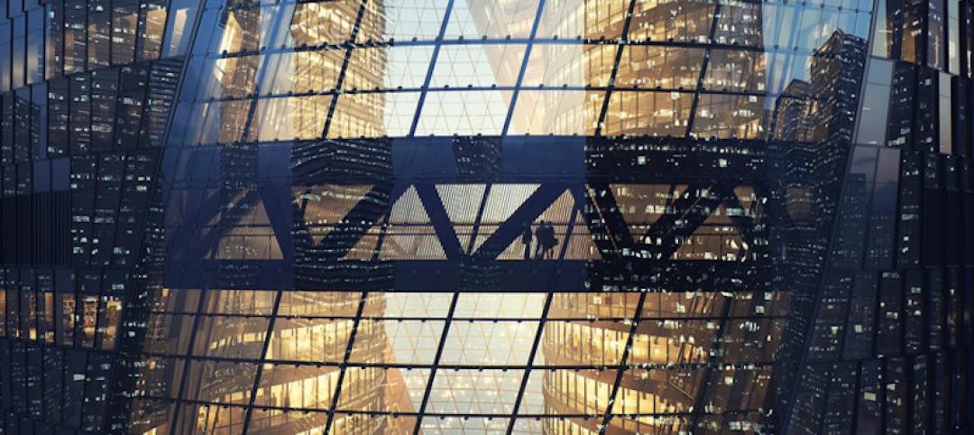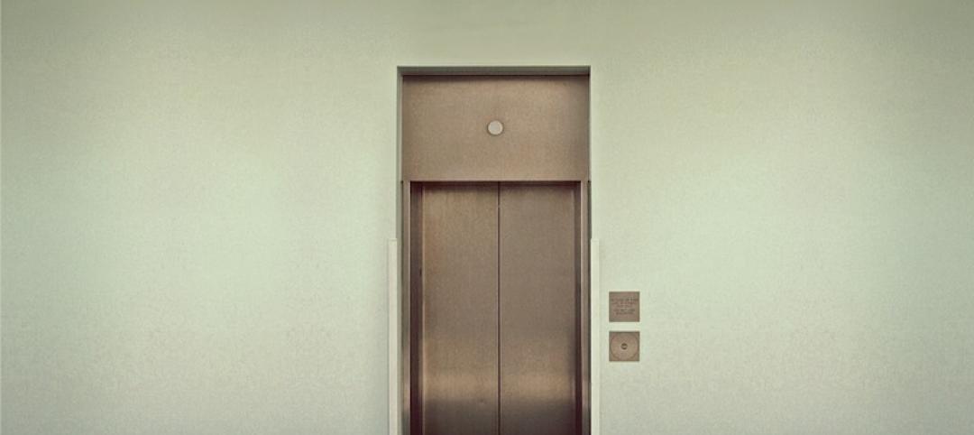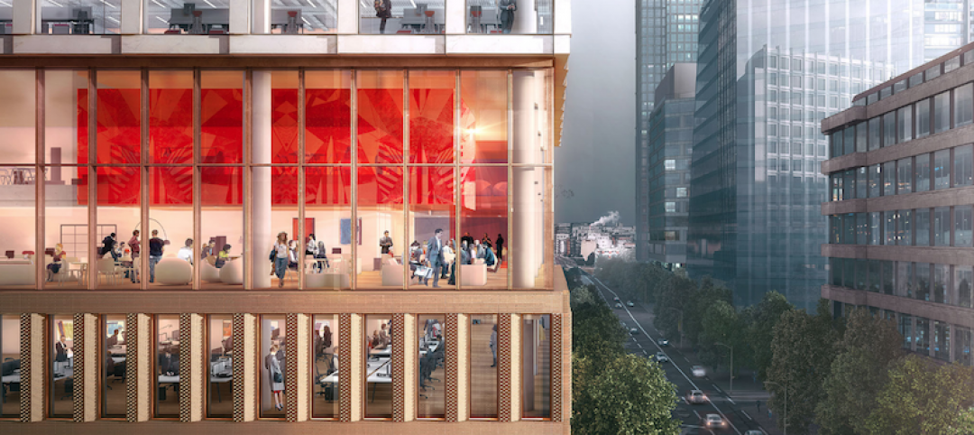While many cities around the United States and around the world are beginning to impose rules and regulations for newly constructed buildings in terms of incorporating solar power systems and panels on the roof, a proposed building in Melbourne is taking things a step further. Sol Invictus Tower, a proposed 60-story, 520-unit residential skyscraper would include solar cells in its façade and store the captured energy in Tesla-like batteries, The Sydney Morning Herald reports.
Compared to putting solar panels on the roof alone, integrating them into the façade would increase the surface area capable of harnessing the sun’s energy by an enormous amount. The ultimate goal is to allow the building to be completely off the grid in terms of electricity; a bit of an ambitious goal, even according to the designers themselves, but one they are pursuing nonetheless.
The high-rise has been designed with a curved exterior meant to capture the sun’s movement from east to west throughout the day. The resulting design is one that is functional, but elegant in terms of aesthetics, as well.
In an effort to get the building to be as self-sufficient as possible in terms of its energy requirements, solar materials are being sourced from China, wind turbines will be fitted on the roof, double-glazed glass will be used, and low-energy LED lighting will be included throughout.
Overall, the façade is expected to include around 3000 sm of solar panels with an additional 300 sm of panels added to the roof. Currently, the design for Sol Invictus Tower would provide more than 50 percent of the tower’s base load power, but technological advances over the next two years, before construction beings, are expected to increase that percentage.
The apartment building will offer a mix of one-, two-, and three-bedroom apartments in addition to public and private amenities such as a childcare center and a medical center.
ICR Property Group is the developer for the project.
Related Stories
High-rise Construction | Mar 23, 2017
This speculative skyscraper would be suspended from an orbiting asteroid
Clouds Architecture, a New York-based architecture firm, has created a design to invert a skyscraper’s traditional earth-based foundation and replace it with a space-based supporting foundation from which the tower is suspended.
High-rise Construction | Mar 22, 2017
Porsche Design Tower is, unsurprisingly, a car lover’s dream
The idea behind the residential tower was to provide residents with a full single family home in the sky, complete with a private garage and pool.
High-rise Construction | Mar 20, 2017
The world’s longest skyscraper
As supertall skyscrapers continue to pop up around NYC, an architecture firm based in New York and Athens asks, ‘What if we substituted height with length?’
High-rise Construction | Mar 3, 2017
Detroit's tallest tower to rise at site of former J.L Hudson's Department Store
SHoP Architects and Hamilton Anderson Associates will design the 52-story building.
Mixed-Use | Mar 1, 2017
New hotel and residential tower coming to San Francisco’s Transbay neighborhood
The ground-up development will feature 255 hotel rooms and 69 residential units.
Mixed-Use | Feb 27, 2017
Tallest tower in Miami to begin construction in January 2019
The tower will reach a height of 1,049 feet, the maximum height permitted by the FAA in Miami.
High-rise Construction | Feb 17, 2017
What makes a supertall tower super?
As new technologies fuel the race to build higher, three primal drivers simultaneously enable progress and keep it in check.
High-rise Construction | Feb 17, 2017
Zaha Hadid Architects-designed building to have the world’s tallest atrium
A 190-meter atrium will rise the full height of the building between two twisting sections.
High-rise Construction | Feb 8, 2017
Shanghai Tower nabs three world records for its elevators
The second tallest building in the world is officially home to the world’s fastest elevator, the tallest elevator in a building, and the fastest double-deck elevator.
Office Buildings | Feb 8, 2017
London office building employs transitional forms to mediate between the varied heights of surrounding buildings
Friars Bridge Court will provide a transition between the unvarying height of the buildings to the south and the more varied heights of the northern buildings.


