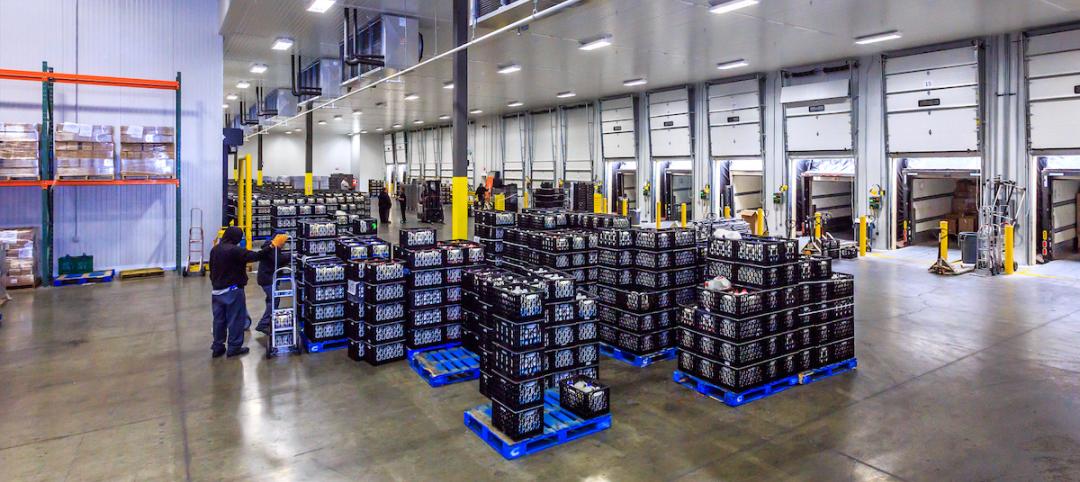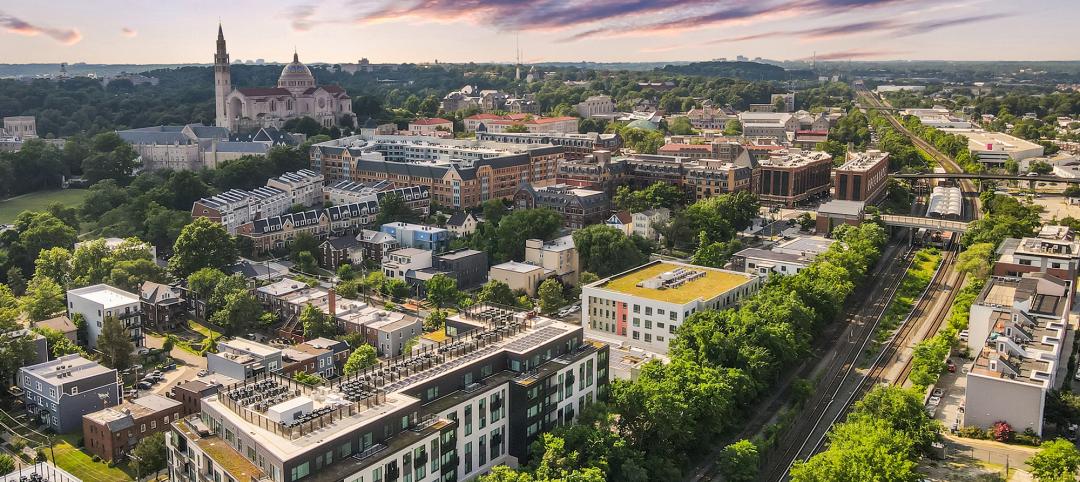In the North American green buildings market, where LEED, BREEAM, WELL, Living Building Challenge, and Green Globes dominate the landscape, the German-born Passivhaus standard (aka, Passive House) has struggled to gain a solid foothold, despite a strong grassroots growth effort among its early adopters.
There are an estimated 60,000 buildings worldwide designed and built to Passivhaus standards, the vast majority in Europe. In the U.S., more than 1.1 million sf of building space is certified or pre-certified to PHIUS+ standards, according to the Passive House Institute US. But the lion’s share is small residential buildings.
A new study conducted by FXFOWLE and funded by the New York State Energy Research and Development Authority set out to determine the viability of Passivhaus for tall residential buildings. The research involved investigating the feasibility of adapting the design of a sustainable mixed-use high-rise building in the 2016 New York City market to Passivhaus requirements. The base case building is a 593,000-sf, 26-story multifamily high-rise building in Queens that is targeting LEED v.3 Silver Certification and 20% energy cost savings from ASHRAE 90.1-2007. The study examined the impacts of achieving the standard from an architectural, enclosure detailing, mechanical, structural, constructability, resiliency, zoning, and code perspective.
FXFOWLE’s findings show promise for the niche standard. The technical difficulties of meeting the stringent energy efficiency and insulation standards can be overcome with minimal aesthetic changes and a glazing ratio of up to 40%, according to the report’s authors, Ilana Judah, Intl. Assoc. AIA, LEED AP, Principal, Director of Sustainability, and Daniel Piselli, AIA, LEED AP, Senior Associate, both with FXFOWLE.
From a financial perspective, the Passivhaus design represents an increased capital cost of 2.4%, a 40-year net present value of $5.2 million, and a payback of 24 years as compared to the base case building.
“The multifamily project type and scale are favorable to meet Passivhaus requirements due to controllable internal heat gains and low enclosure to volume ratios,” the authors wrote. “Some code and regulatory requirements conflict with Passivhaus strategies, and these must be aligned to enable implementation.”
Related Stories
K-12 Schools | Apr 10, 2024
A San Antonio school will provide early childhood education to a traditionally under-resourced region
In San Antonio, Pre-K 4 SA, which provides preschool for 3- and 4-year-olds, and HOLT Group, which owns industrial and other companies, recently broke ground on an early childhood education: the South Education Center.
University Buildings | Apr 10, 2024
Columbia University to begin construction on New York City’s first all-electric academic research building
Columbia University will soon begin construction on New York City’s first all-electric academic research building. Designed by Kohn Pedersen Fox (KPF), the 80,700-sf building for the university’s Vagelos College of Physicians and Surgeons will provide eight floors of biomedical research and lab facilities as well as symposium and community engagement spaces.
K-12 Schools | Apr 10, 2024
Surprise, surprise: Students excel in modernized K-12 school buildings
Too many of the nation’s school districts are having to make it work with less-than-ideal educational facilities. But at what cost to student performance and staff satisfaction?
Industrial Facilities | Apr 9, 2024
Confessions of a cold storage architect
Designing energy-efficient cold storage facilities that keep food safe and look beautiful takes special knowledge.
Cultural Facilities | Apr 8, 2024
Multipurpose sports facility will be first completed building at Obama Presidential Center
When it opens in late 2025, the Home Court will be the first completed space on the Obama Presidential Center campus in Chicago. Located on the southwest corner of the 19.3-acre Obama Presidential Center in Jackson Park, the Home Court will be the largest gathering space on the campus. Renderings recently have been released of the 45,000-sf multipurpose sports facility and events space designed by Moody Nolan.
Green | Apr 8, 2024
LEED v5 released for public comment
The U.S. Green Building Council (USGBC) has opened the first public comment period for the first draft of LEED v5. The new version of the LEED green building rating system will drive deep decarbonization, quality of life improvements, and ecological conservation and restoration, USGBC says.
Codes and Standards | Apr 8, 2024
Boston’s plans to hold back rising seawater stall amid real estate slowdown
Boston has placed significant aspects of its plan to protect the city from rising sea levels on the actions of private developers. Amid a post-Covid commercial development slump, though, efforts to build protective infrastructure have stalled.
Sustainability | Apr 8, 2024
3 sustainable design decisions to make early
In her experience as an architect, Megan Valentine AIA, LEED AP, NCARB, WELL AP, Fitwel, Director of Sustainability, KTGY has found three impactful sustainable design decisions: site selection, massing and orientation, and proper window-to-wall ratios.
Brick and Masonry | Apr 4, 2024
Best in brick buildings: 9 projects take top honors in the Brick in Architecture Awards
The Ace Hotel Toronto, designed by Shim-Sutcliffe Architects, and the TCU Music Center by Bora Architecture & Interiors are among nine "Best in Class" winners and 44 overall winners in the Brick Industry Association's 2023 Brick in Architecture Awards.
Retail Centers | Apr 4, 2024
Retail design trends: Consumers are looking for wellness in where they shop
Consumers are making lifestyle choices with wellness in mind, which ignites in them a feeling of purpose and a sense of motivation. That’s the conclusion that the architecture and design firm MG2 draws from a survey of 1,182 U.S. adult consumers the firm conducted last December about retail design and what consumers want in healthier shopping experiences.

















