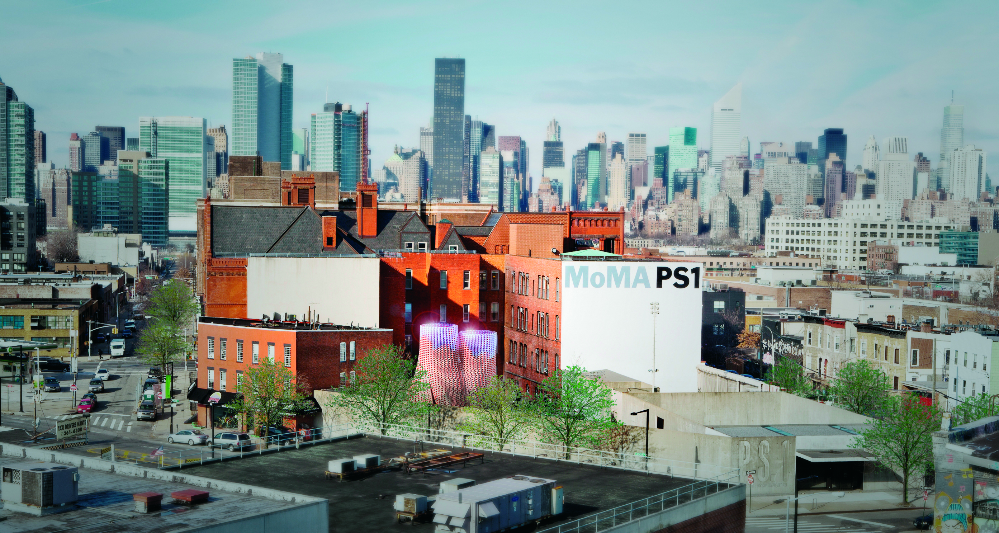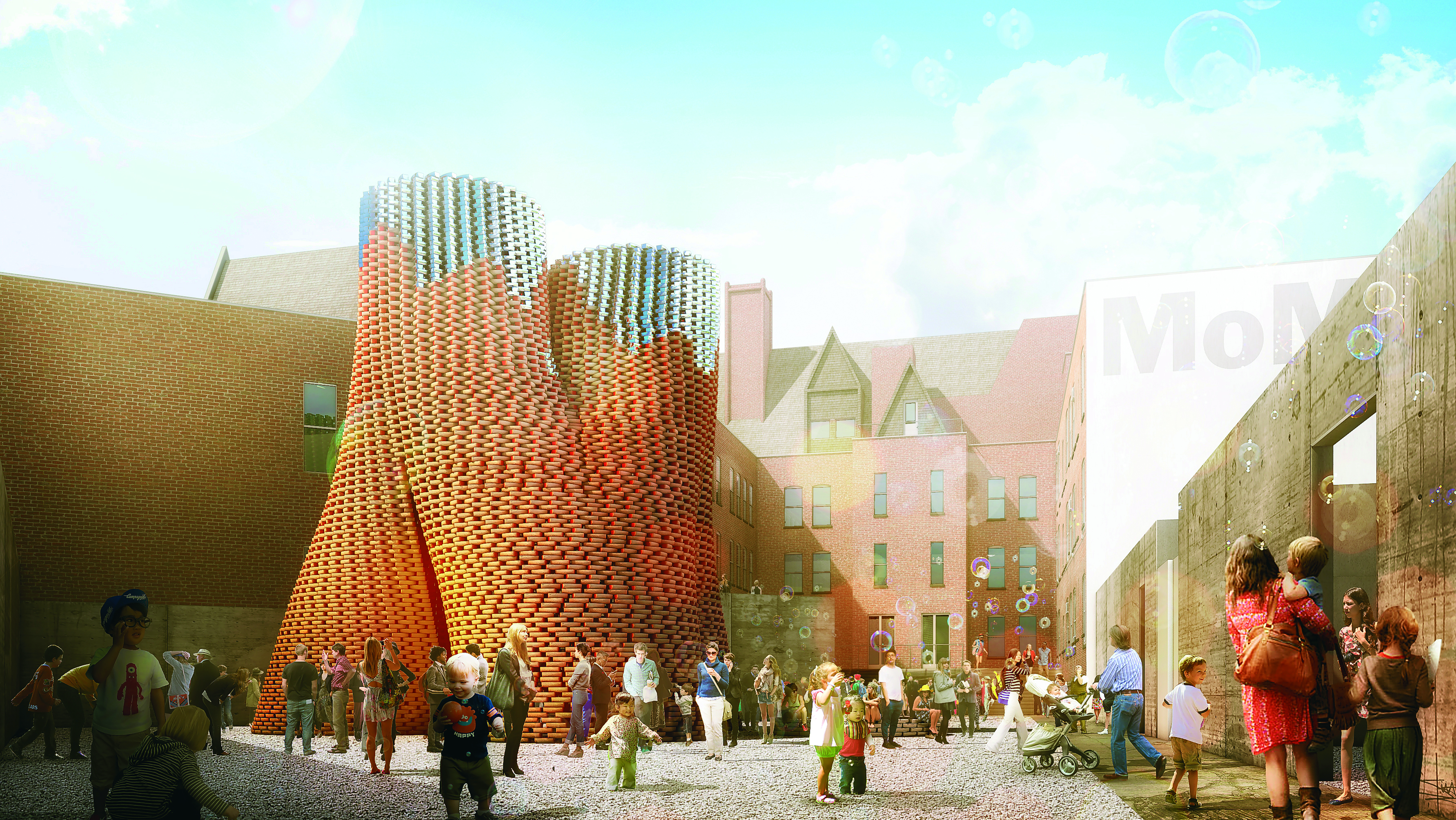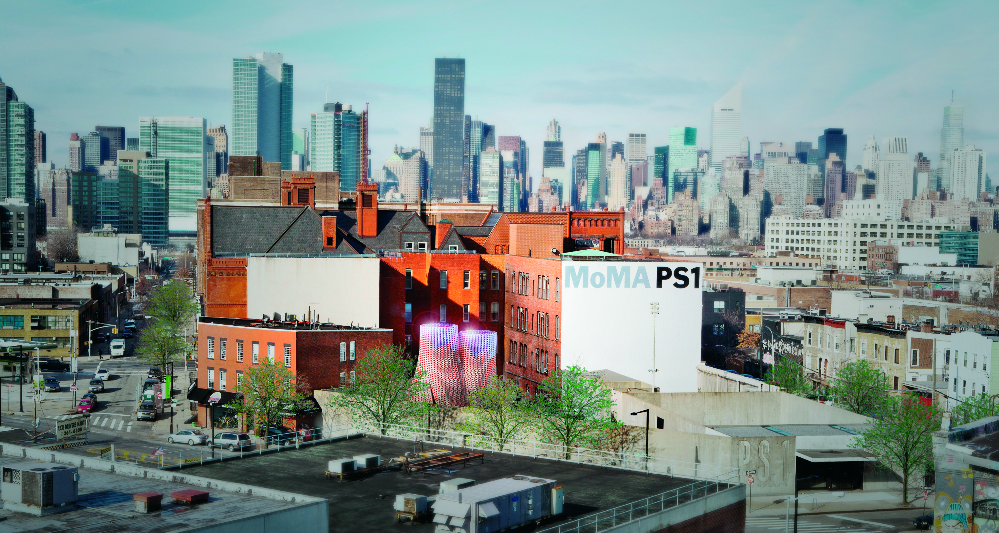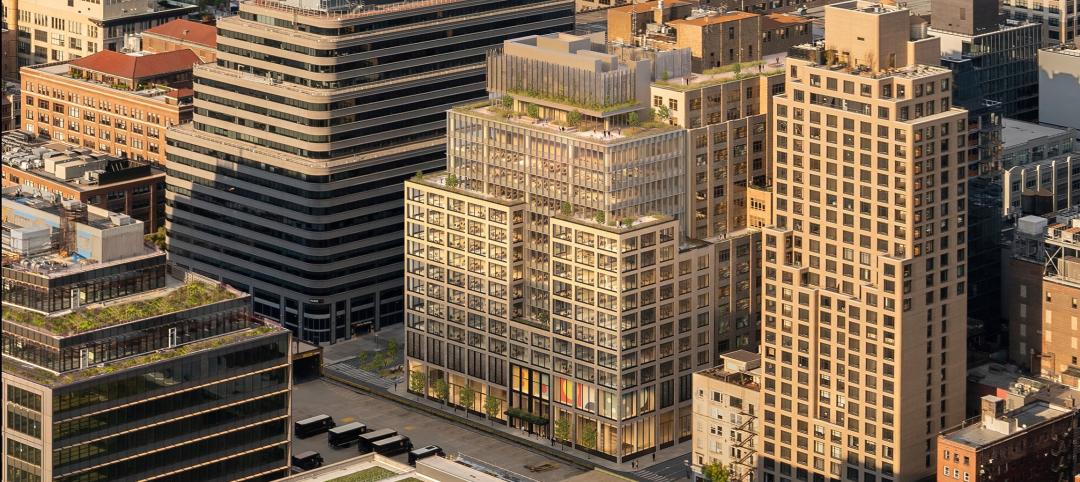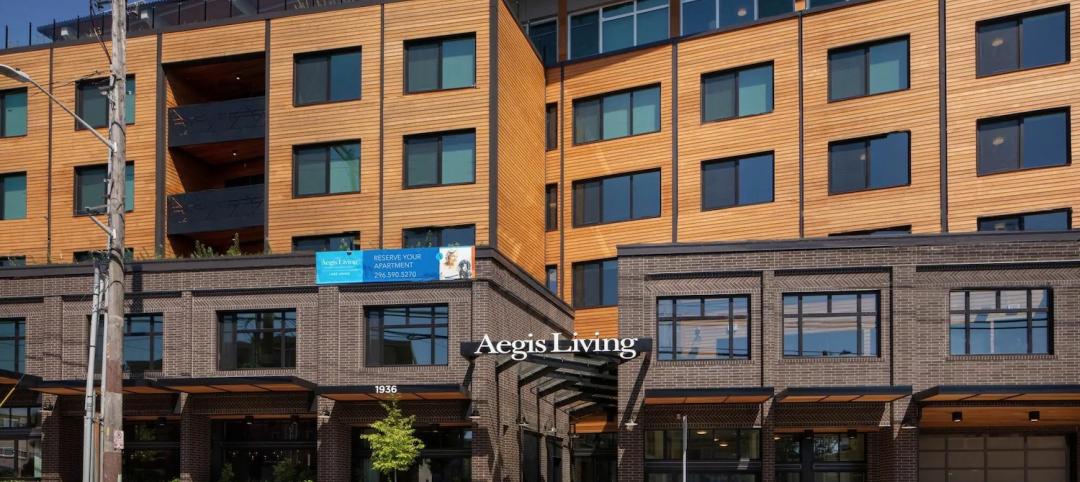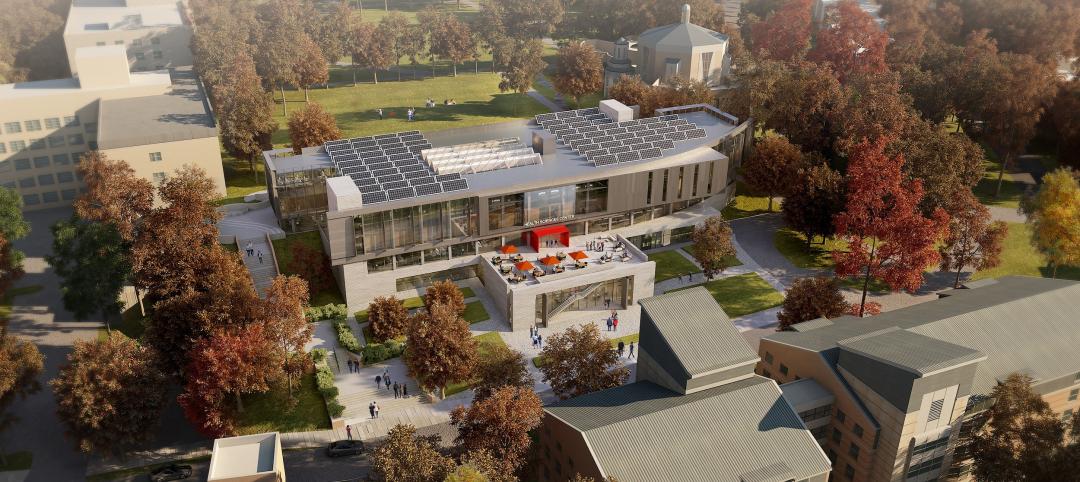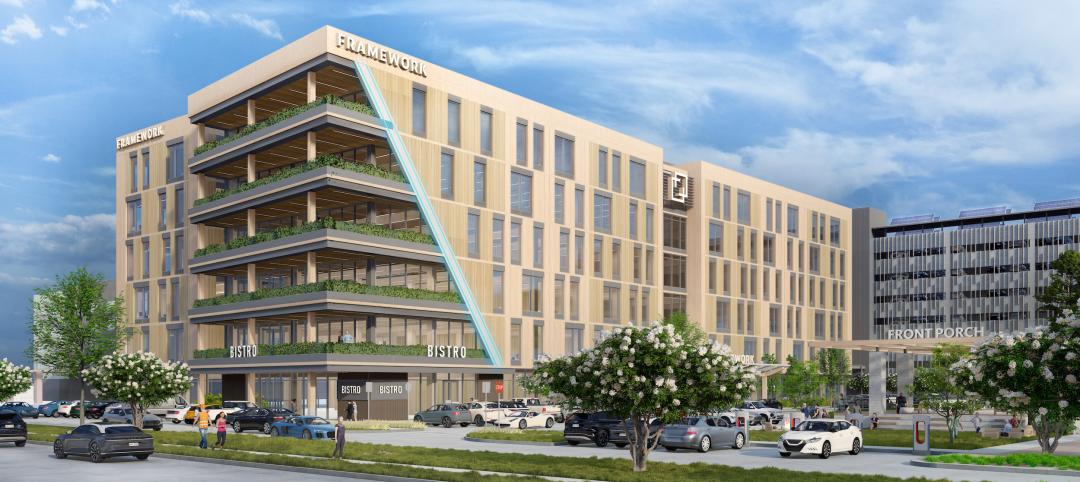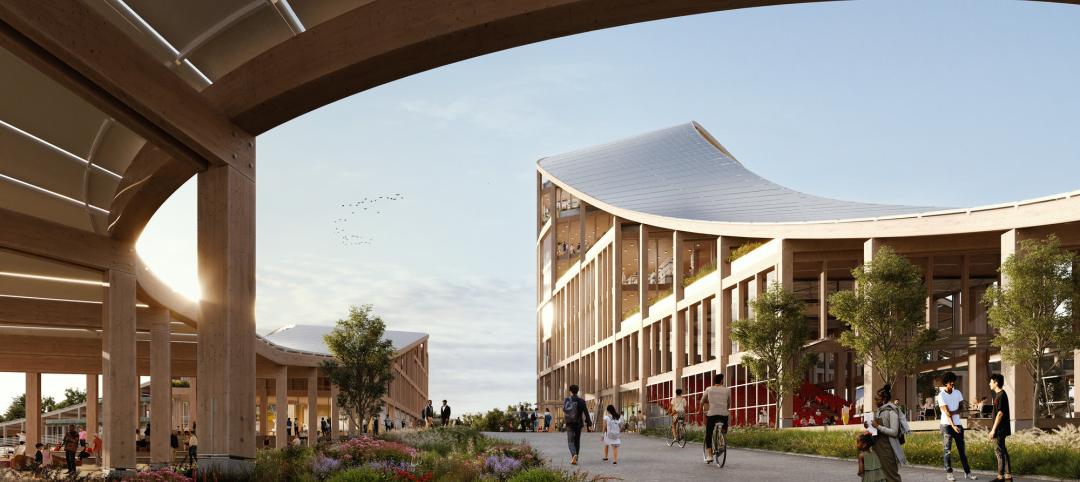The Holcim Award winners for North America have been announced in Toronto. The 13 winning projects illustrate how sustainable construction continues to evolve—developing more sophisticated and multi-disciplinary responses to the challenges facing the building and construction industry.
The winning teams will share more than $300,000 in prize money.
All images courtesy Holcim.
GOLD PRIZE: Poreform
Las Vegas
Authors: Water Pore Partnership, Yale University
This design proposal repositions water infrastructure as a civic project. Facing a significant shortage of water in an arid region, local drainage systems are incapable of handling and collecting the water that floods the Las Vegas valley when it rains.
Poreform, a porous concrete surface poured in place with fabric formwork is capable of rapid saturation and slow release, and reframes water as a valuable resource rather than a liability. The surface feeds water to subterranean basins. It is located within the public realm and claims a stake as civic infrastructure that is as important as its nearby sister, the Hoover Dam.
SILVER PRIZE: Rebuilding by Design
New York
Authors: Bjarke Ingels Group (BIG), Starr Whitehouse Landscape Architects and Planners, One Architecture, James Lima Planning + Development, Buro Happold Engineering, Level Agency for Infrastructure, Green Shield Ecology, ARCADIS, AEA Consulting, Project Projects
The BIG U project, which you can read more about here, addresses the vulnerability of New York City to coastal flooding and proposes a protective ribbon around lower Manhattan. The master plan uses a raised berm strategically to create a sequence of public spaces along the water’s edge along the raised bank.
The infrastructural barrier incorporates a range of neighborhood functions and as a result offers multiple design opportunities, fostering local commercial, recreational, and cultural activities.
BRONZE PRIZE: Hy-Fi
New York
Authors: The Living, Arup, 3M, Ecovative Design
Hy-Fi is a cluster of circular towers formed using reflective bricks, designed for and commissioned by the MoMA PS1 Young Architects Program. The structure uses recent advances in biotechnology combined with cutting-edge computation and engineering to create new building materials that are almost fully organically grown and compostable.
Beyond the use of technological innovations, the tower challenges perceptual expectations through unexpected relationships of patterns, color, and light. You can see more here.
Check out the other winners at the Holcim Foundation
Related Stories
Mass Timber | May 23, 2023
Luxury farm resort uses CLT framing and geothermal system to boost sustainability
Construction was recently completed on a 325-acre luxury farm resort in Franklin, Tenn., that is dedicated to agricultural innovation and sustainable, productive land use. With sustainability a key goal, The Inn and Spa at Southall was built with cross-laminated and heavy timber, and a geothermal variant refrigerant flow (VRF) heating and cooling system.
Sustainable Design and Construction | May 23, 2023
Hord Coplan Macht names Ilijana Soldan as Sustainability Manager
Hord Coplan Macht, Baltimore, MD., has promoted Ilijana Soldan, AIA, LEED AP, EcoDistricts, NCARB, to Sustainability Manager.
Office Buildings | May 15, 2023
Sixteen-story office tower will use 40% less energy than an average NYC office building
This month marks the completion of a new 16-story office tower that is being promoted as New York City’s most sustainable office structure. That boast is backed by an innovative HVAC system that features geothermal wells, dedicated outdoor air system (DOAS) units, radiant heating and cooling, and a sophisticated control system to ensure that the elements work optimally together.
Sustainability | May 11, 2023
Let's build toward a circular economy
Eric Corey Freed, Director of Sustainability, CannonDesign, discusses the values of well-designed, regenerative buildings.
Headquarters | May 9, 2023
New Wells Fargo development in Texas will be bank’s first net-positive campus
A new Wells Fargo development in the Dallas metroplex will be the national bank’s first net-positive campus, expected to generate more energy than it uses. The 850,000-sf project on 22 acres will generate power from solar panels and provide electric vehicle charging stations.
Senior Living Design | May 8, 2023
Seattle senior living community aims to be world’s first to achieve Living Building Challenge designation
Aegis Living Lake Union in Seattle is the world’s first assisted living community designed to meet the rigorous Living Building Challenge certification. Completed in 2022, the Ankrom Moisan-designed, 70,000 sf-building is fully electrified. All commercial dryers, domestic hot water, and kitchen equipment are powered by electricity in lieu of gas, which reduces the facility’s carbon footprint.
University Buildings | May 5, 2023
New health sciences center at St. John’s University will feature geothermal heating, cooling
The recently topped off St. Vincent Health Sciences Center at St. John’s University in New York City will feature impressive green features including geothermal heating and cooling along with an array of rooftop solar panels. The geothermal field consists of 66 wells drilled 499 feet below ground which will help to heat and cool the 70,000 sf structure.
Mass Timber | May 3, 2023
Gensler-designed mid-rise will be Houston’s first mass timber commercial office building
A Houston project plans to achieve two firsts: the city’s first mass timber commercial office project, and the state of Texas’s first commercial office building targeting net zero energy operational carbon upon completion next year. Framework @ Block 10 is owned and managed by Hicks Ventures, a Houston-based development company.
Mass Timber | May 1, 2023
SOM designs mass timber climate solutions center on Governors Island, anchored by Stony Brook University
Governors Island in New York Harbor will be home to a new climate-solutions center called The New York Climate Exchange. Designed by Skidmore, Owings & Merrill (SOM), The Exchange will develop and deploy solutions to the global climate crisis while also acting as a regional hub for the green economy. New York’s Stony Brook University will serve as the center’s anchor institution.
Sustainability | May 1, 2023
Increased focus on sustainability is good for business and attracting employees
A recent study, 2023 State of Design & Make by software developer Autodesk, contains some interesting takeaways for the design and construction industry. Respondents to a survey of industry leaders from the architecture, engineering, construction, product design, manufacturing, and entertainment spheres strongly support the idea that improving their organization’s sustainability practices is good for business.


