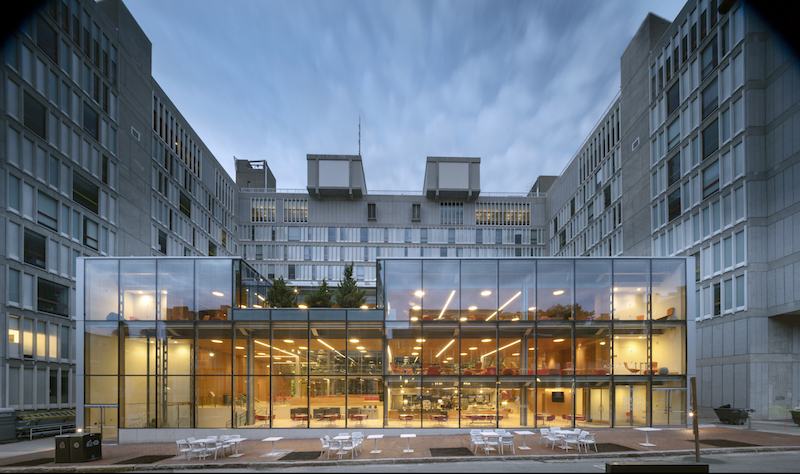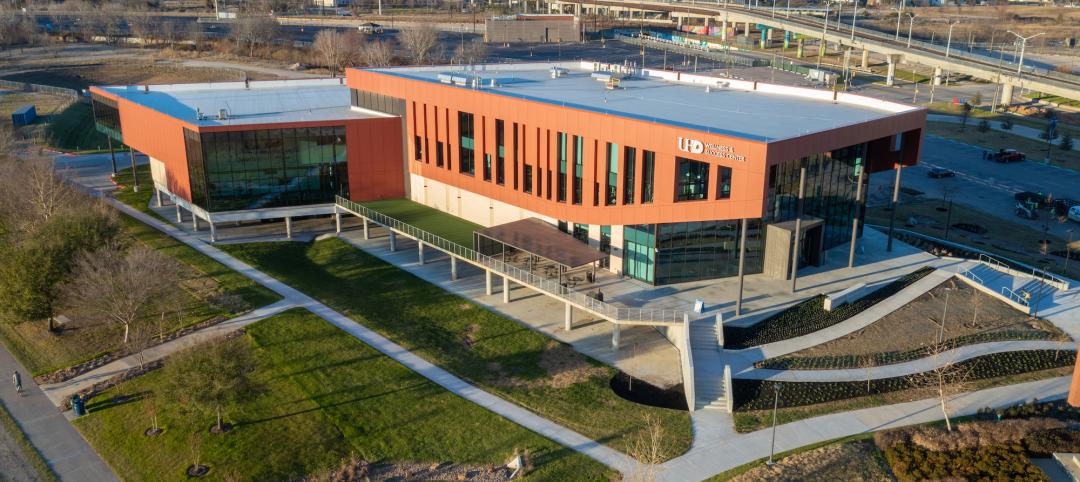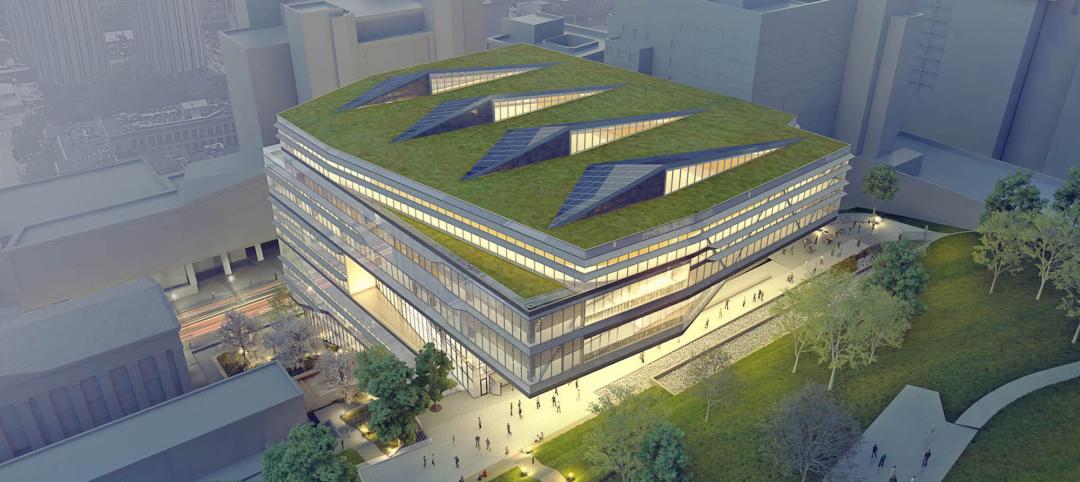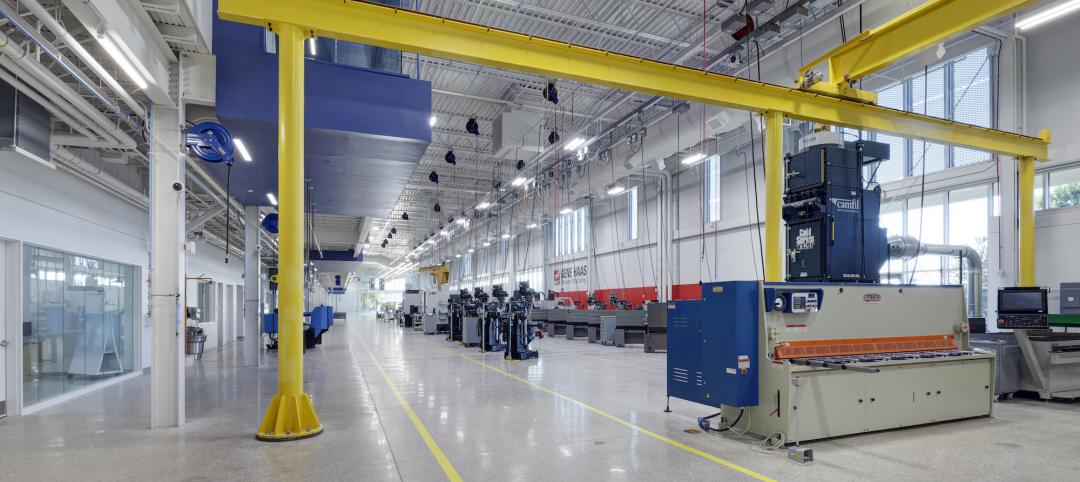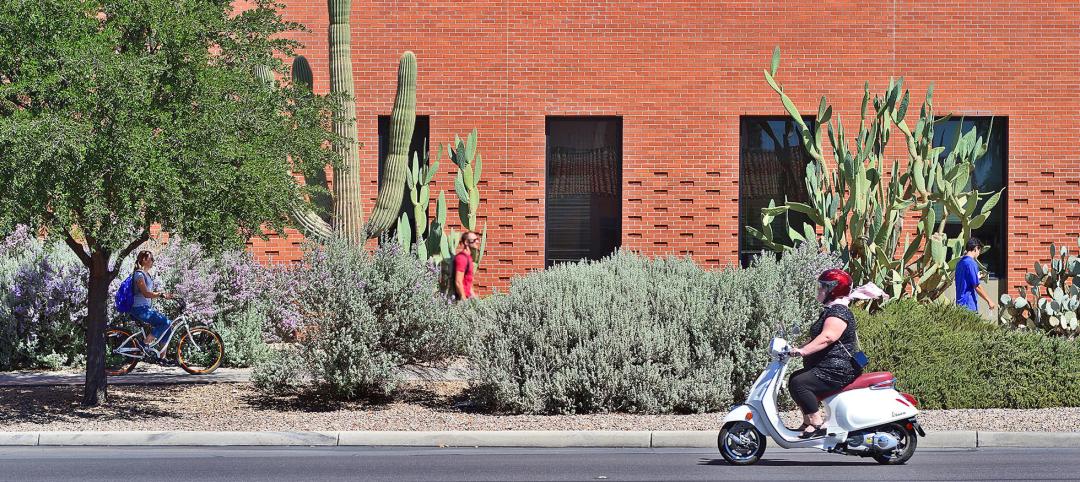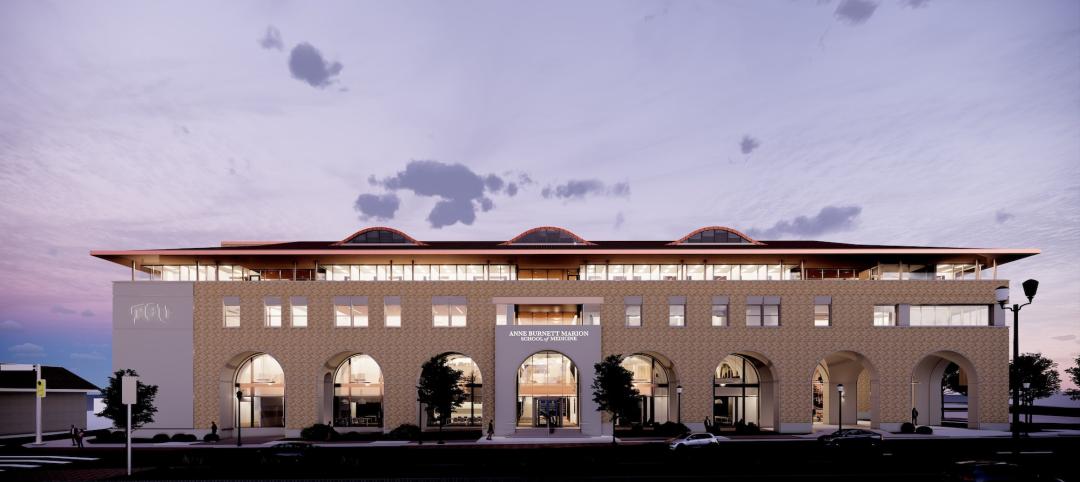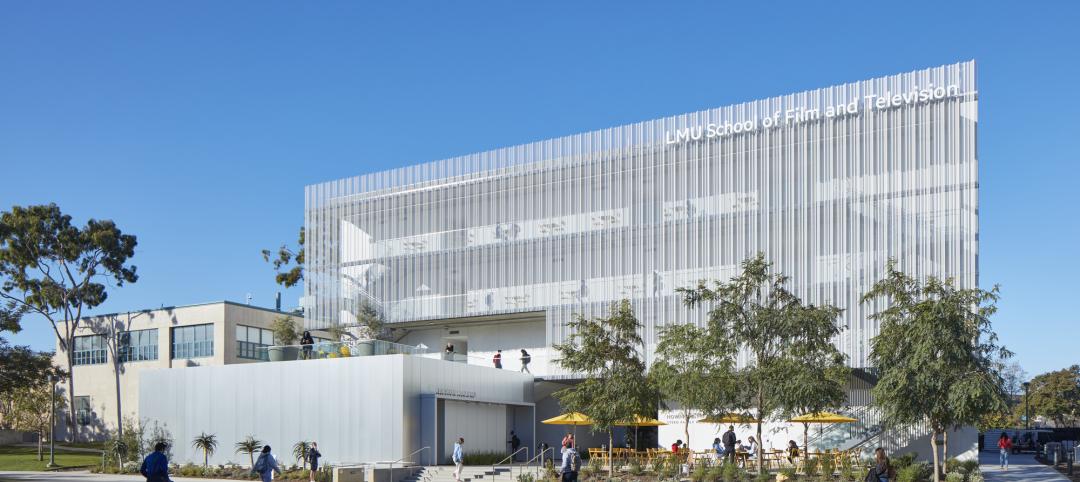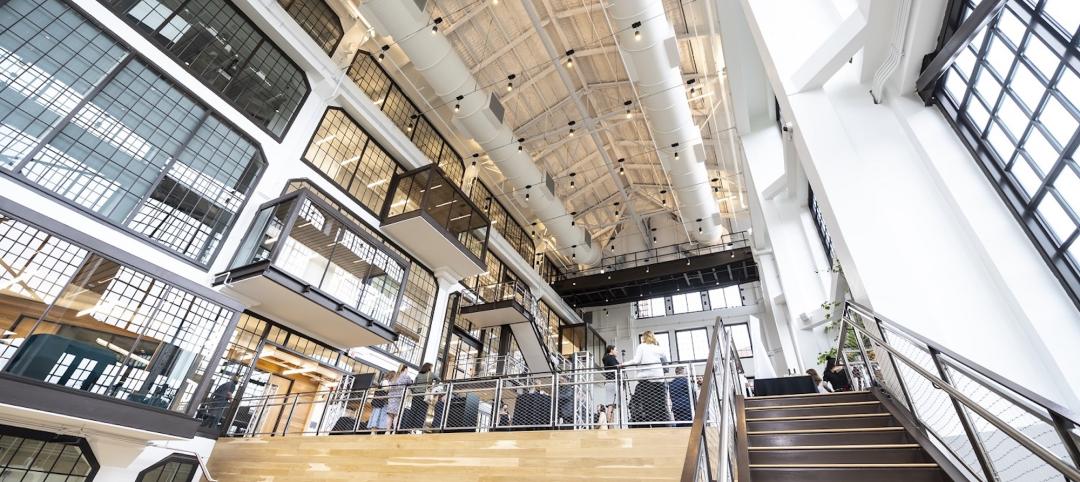In early March, the 80-seat Heights Restaurant & Bar opened on the 10th floor of the Smith Campus Center at Harvard University, in the heart of Harvard Square in Cambridge, Mass. This is the latest addition to a “common spaces” initiative that Harvard’s former President Drew Faust launched in 2008 to create a singular area on campus where thousands of faculty, students, staff, and visitors can congregate.
Harvard now boasts 385,000 sf of dedicated community space within the H-shaped Richard A. and Susan F. Smith Campus Center. The public can access the first floor and most of the second floor of the Center, which along with the 10th floor underwent a 36-month reconstruction and renovation that was completed last September, and entailed the excavation of 975 tons of demolition debris.
This project’s community and user outreach was extensive, with 25 focus groups and a survey that received 600 responses. The University also conducted a furniture showcase in the fall of 2016, around the same time that construction began.
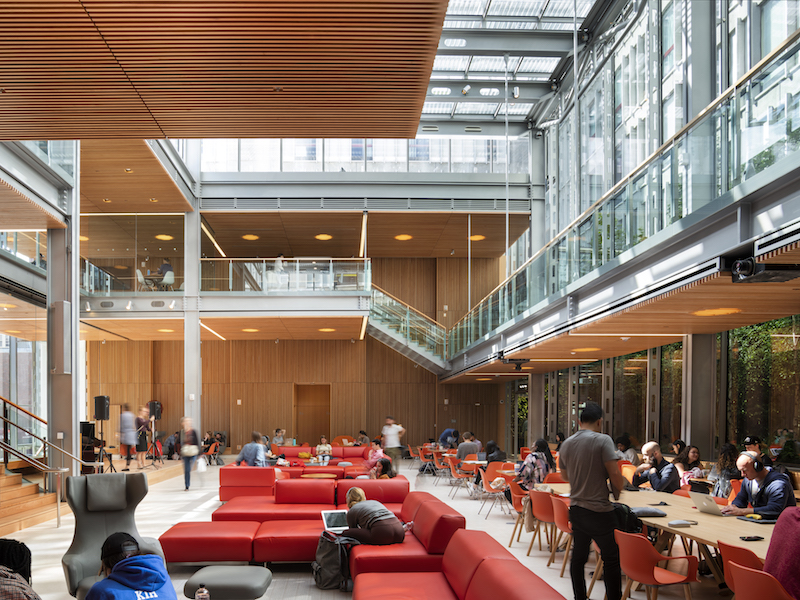 Harvard University's “One Harvard” concept creates a gathering place for students, faculty, staff, and the community. Image: Courtesy of Consigli Construction
Harvard University's “One Harvard” concept creates a gathering place for students, faculty, staff, and the community. Image: Courtesy of Consigli Construction
These efforts helped inform the redesigns by Hopkins Architects. (Bruner/Cott & Associates was the executive architect.) Consigli Construction executed the complete gutting of the 10th floor, and selective remodeling on the two lower floors that include the Moise Y. Safra Welcome Pavilion and Plaza, says Todd McCabe, Consigli’s Vice President-Project Services, who with John Lehane, the firm’s Project Manager, spoke with BD+C last week.
The renovation recreated the building’s Arcade (where most of the restaurants are) from a dungeon-like “two stories of concrete,” says Lehane, to a more inviting space with “more glass, new programming, and a large landscape area” with three or four green walls irrigated with UV-filtered rainwater. (Michael Van Valkenburgh Associates was the landscape architect.)
He says that one of this project’s biggest challenges was restoring the building’s façade and expanding the former Holyoke Center, which required the structural demolition of a two-story annex over a parking garage and then putting a three-story building in its place. The building’s “front door” is now highlighted by a two-story curtainwall. There’s also a three-story curtainwall on the Holyoke Street side of the building.
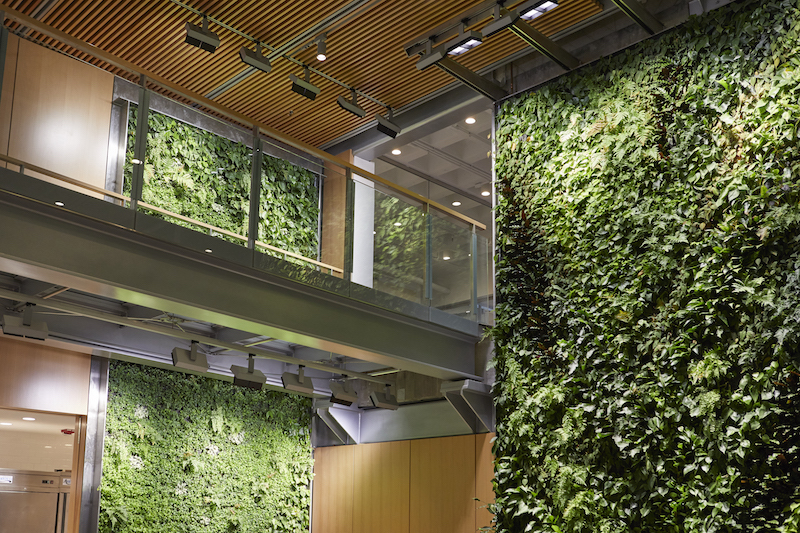
The remodeled building includes several green walls that are irrigated by UV-filtered rainwater. Image: Consigli Construction
Outside, new plazas open onto two thoroughfares.
Lehane notes that “what often gets overlooked” in projects like these is the MEP system. Working with engineer Arup, Consigli dedicated a MEP manager to “trace out” the system in order to keep it operable, as 500 people continued to work in the Center during the renovation, and thousands more walked through it every day. (The Center houses several of the university’s departments as well as Harvard University Health Services.)
All told, there were between 20 and 25 Building Team members on this project, says McCabe, including Consigli’s VDC team, which used virtual design tools for communications and planning, especially for occupied areas within the building.
Related Stories
Sports and Recreational Facilities | Feb 1, 2023
University of Houston opens 'game changer' wellness center at downtown campus
The University of Houston-Downtown (UHD) recently opened its new Wellness & Success Center (WSC). The $39 million, 75,000 sf facility greatly improves the quality of the school’s exercise programs and areas dedicated to them. It also establishes a dynamic core and recognizable landmark for fostering and nurturing an on-campus community, according to a news release from SmithGroup, which designed the building along with HarrisonKornberg Architects.
University Buildings | Jan 30, 2023
How wellness is reshaping college recreation centers
Moody Nolan, a specialist in the design of college recreation centers, has participated in the evolution toward wellness on college campuses.
University Buildings | Jan 27, 2023
Ozarks Technical Community College's advanced manufacturing center is first-of-a-kind in region
The new Robert W. Plaster Center for Advanced Manufacturing at Ozarks Technical Community College in Springfield, Mo., is a first-of-a-kind educational asset in the region. The 125,000-sf facility will educate and train a new generation in high tech, clean manufacturing and fabrication.
Student Housing | Jan 26, 2023
6 ways 'choice architecture' enhances student well-being in residence halls
The environments we build and inhabit shape our lives and the choices we make. NAC Architecture's Lauren Scranton shares six strategies for enhancing well-being in residence halls.
University Buildings | Jan 17, 2023
Texas Christian University breaks ground on medical school for Dallas-Fort Worth region
Texas Christian University (TCU) has broken ground on the Anne Burnett Marion School of Medicine, which aims to help meet the expanding medical needs of the growing Dallas-Fort Worth region.
ProConnect Events | Jan 16, 2023
6 more BD+C ProConnect Events in 2023 – The videos show why you should participate
ProConnects bring building product manufacturers and suppliers together with architects, contractors, builders, and developers to discuss upcoming projects and learn about new products and technical solutions.
Adaptive Reuse | Jan 12, 2023
Invest in existing buildings for your university
According to Nick Sillies of GBBN, students are increasingly asking: "How sustainable is your institution?" Reusing existing buildings may help answer that.
University Buildings | Dec 22, 2022
Loyola Marymount University completes a new home for its acclaimed School of Film and Television
California’s Loyola Marymount University (LMU) has completed two new buildings for arts and media education at its Westchester campus. Designed by Skidmore, Owings & Merrill (SOM), the Howard B. Fitzpatrick Pavilion is the new home of the undergraduate School of Film and Television, which is consistently ranked among the nation’s top 10 film schools. Also designed by SOM, the open-air Drollinger Family Stage is an outdoor lecture and performance space.
Adaptive Reuse | Dec 21, 2022
University of Pittsburgh reinvents century-old Model-T building as a life sciences research facility
After opening earlier this year, The Assembly recently achieved LEED Gold certification, aligning with the school’s and community’s larger sustainability efforts.
Sponsored | Resiliency | Dec 14, 2022
Flood protection: What building owners need to know to protect their properties
This course from Walter P Moore examines numerous flood protection approaches and building owner needs before delving into the flood protection process. Determining the flood resilience of a property can provide a good understanding of risk associated costs.


