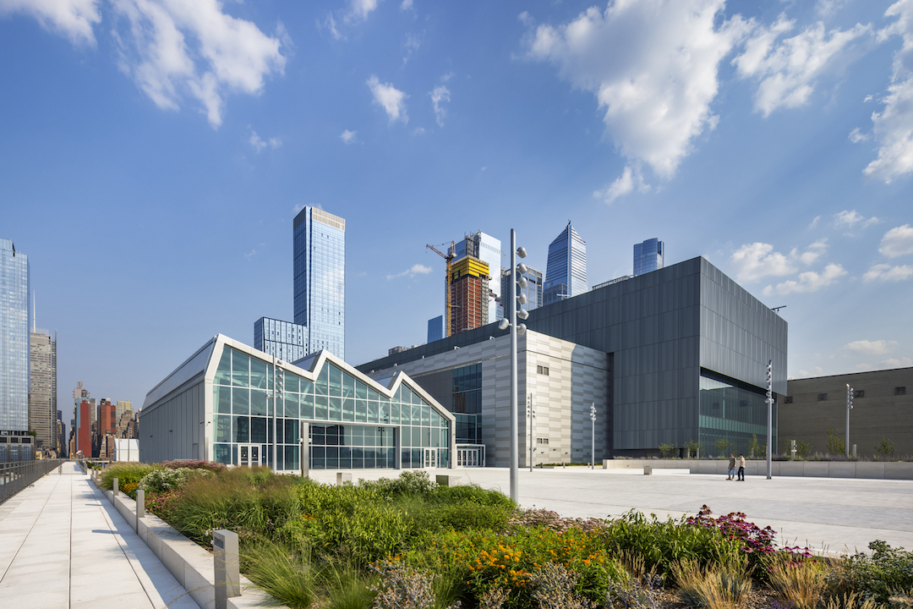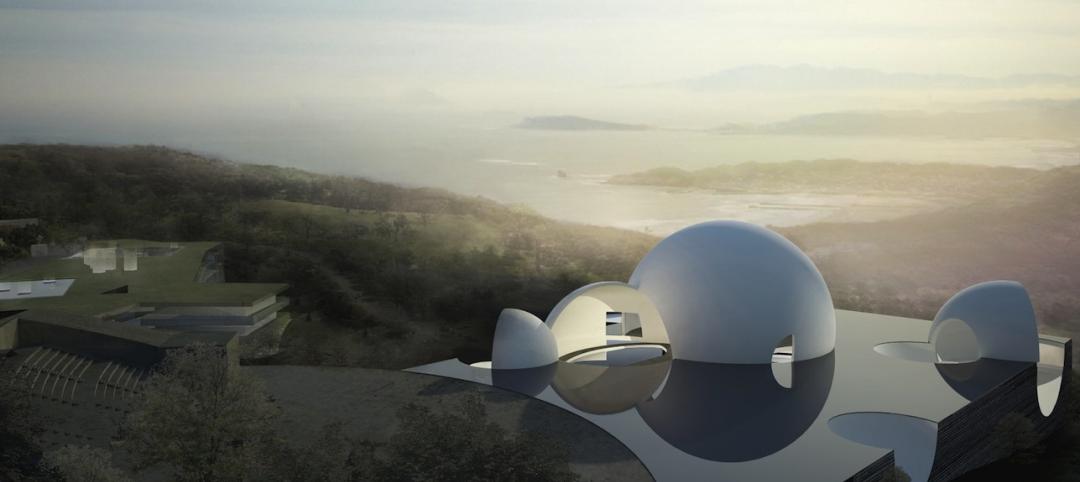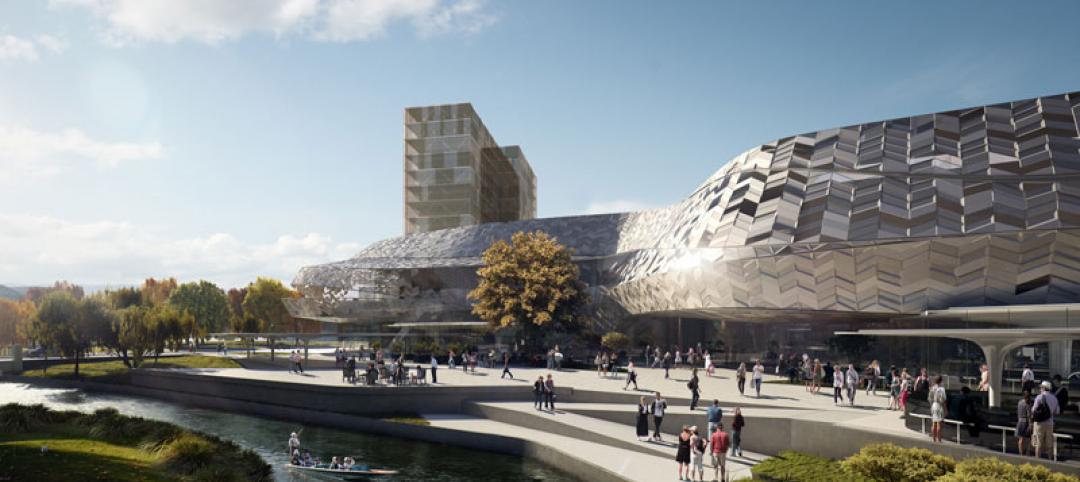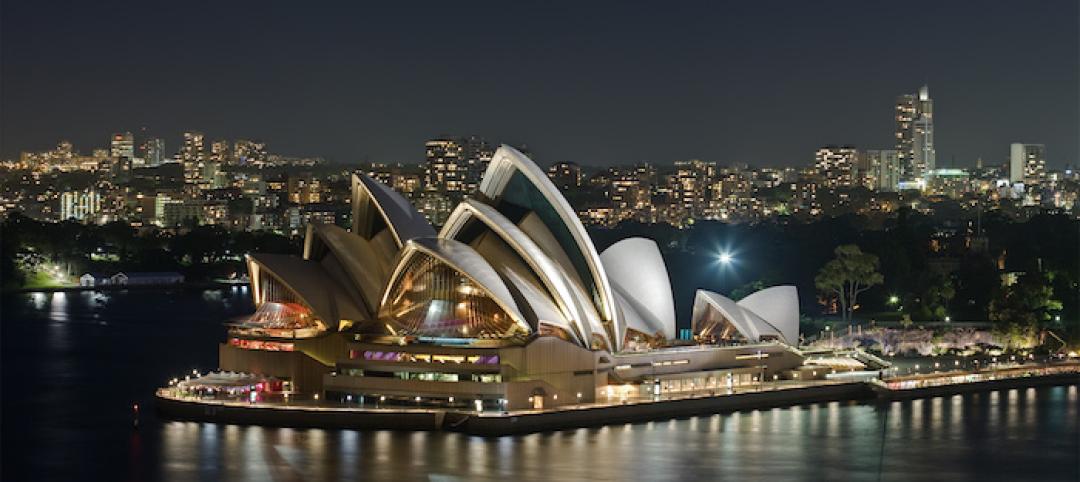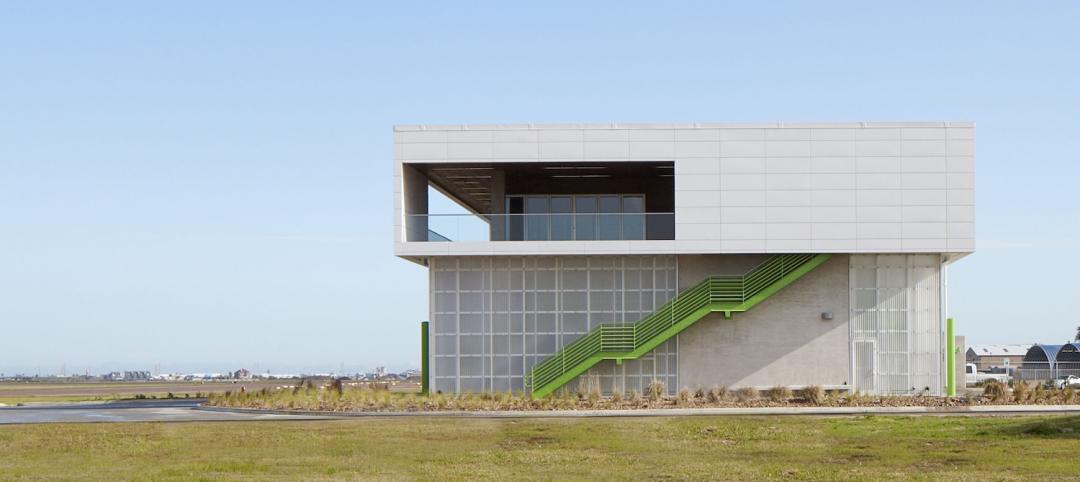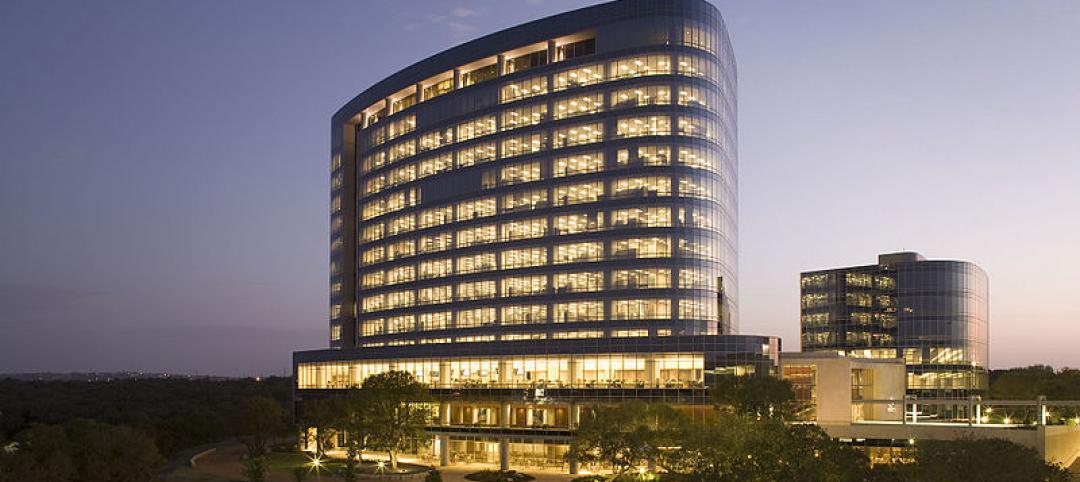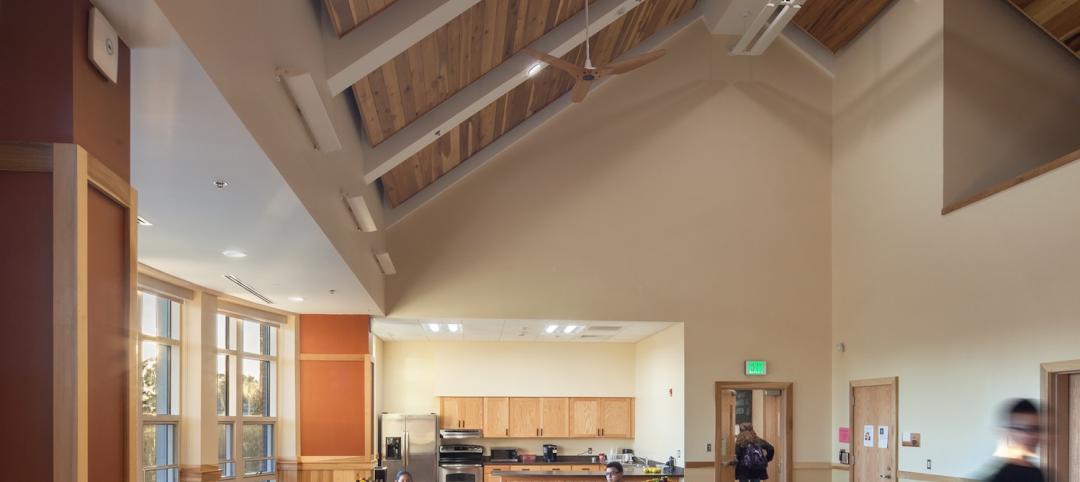The Jarvis Center’s new rooftop farm and event space has completed as part of the Center’s $1.5 billion expansion project on Manhattan’s West Side. The 200,000-sf rooftop includes a glass-enclosed pavilion, an outdoor terrace, and a one-acre working farm that is expected to generate up to 40,000 pounds of produce each year.
The farm features a greenhouse that can host intimate gatherings or meals fo dup to 25 people. Brooklyn Grange will manage the day-to-day operations of the farm and the greenhouse. The produce will be sent directly to on-site kitchens to be incorporated into meals served to clients. It builds on the success of the convention center’s sustainability program, which includes an existing 6.75-acre green roof that serves as a habitat for area wildlife.
The 15,000-sf, glass-enclosed pavilion can host events with up to 1,500 individuals throughout the year. The pavilion is adjacent to a large outdoor terrace that features a meadow, a shade garden, and an orchard with 32 apple trees and six pear trees.
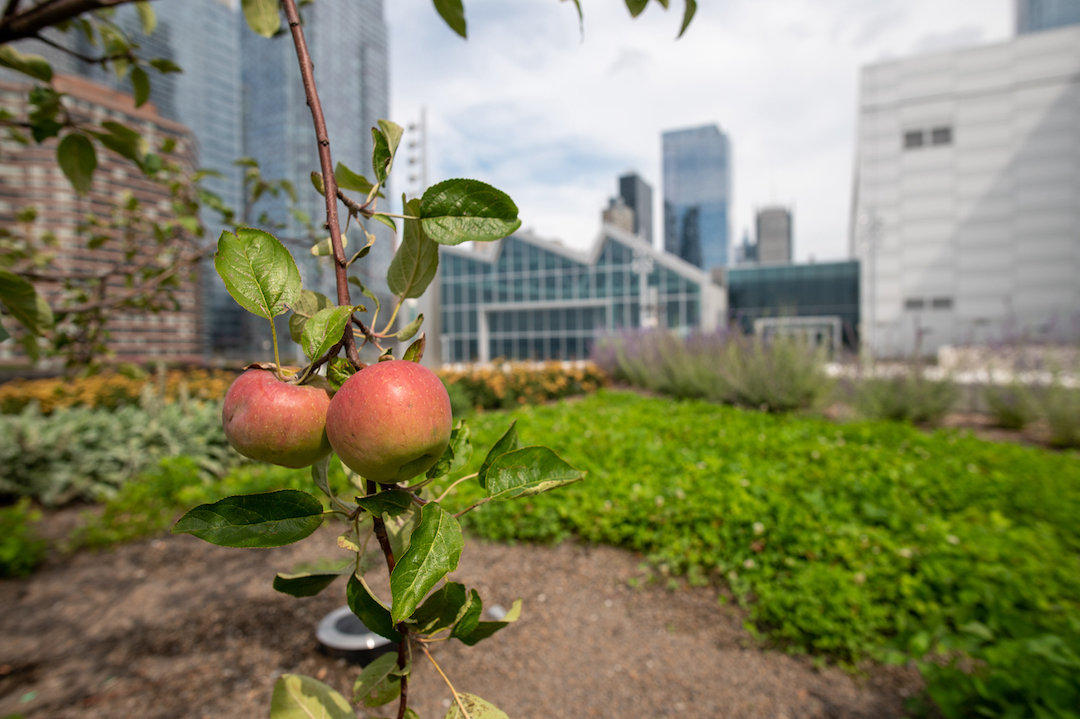
A solar farm with more than 3,000 solar panels, making it the largest rooftop solar farm in Manhattan, was also included as part of the project. It is expected to generate 1.7 megawatts of solar energy with an additional 3.5 megawatts of battery storage, providing the convention center with more than 2 gigawatt hours per year. The installation of two underground retention cisterns helps capture and treat rainwater to be used for irrigation on the roof, reducing the need for potable water for irrigation by at least 50%.
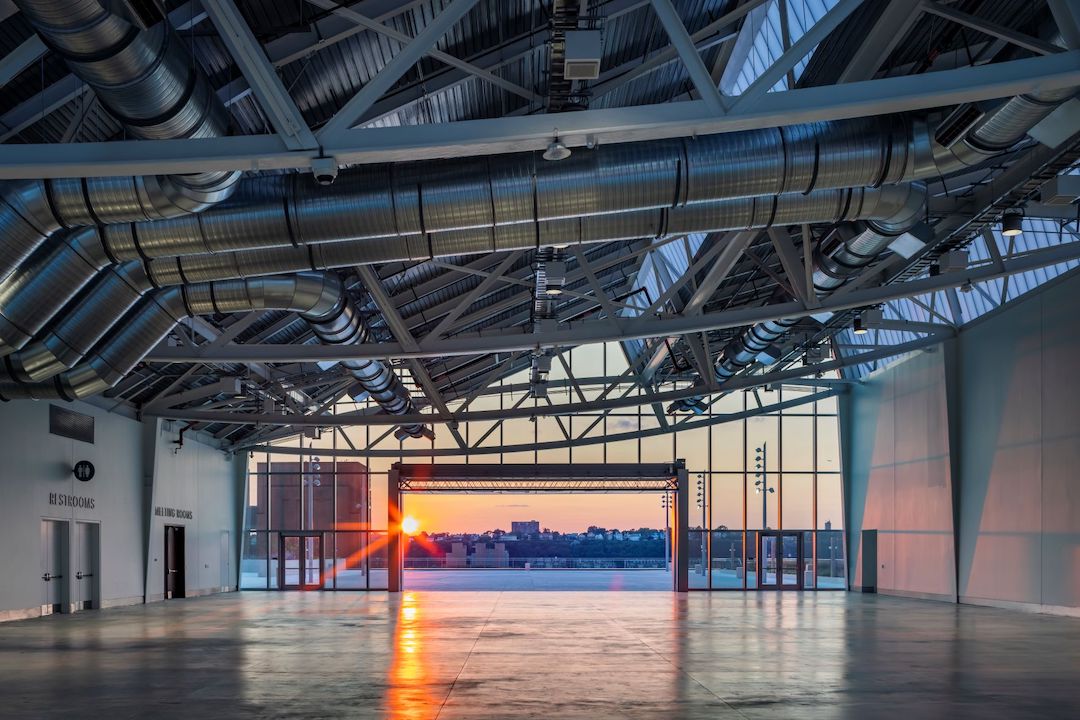
The total Javits Center project features 50% more front-of-house and back-of-house areas and more than 200,000 square feet of new meeting room and pre-function space, including a 54,000-square-foot special event space — the largest of its kind in the Northeast. The newly expanded Javits Center also features 500,000 sf of event space and a four-level truck marshaling facility that can house up to 200 tractor-trailers at one time.
The project was led by the New York Convention Center Development Corporation, a subsidiary of Empire State Development, the state’s chief economic development agency, a Lendlease and Turner joint venture and architectural firms TVS, Moody Nolan, Stantec and WXY Studio.
Related Stories
| Oct 9, 2014
Steven Holl's 'intersecting spheres' scheme for Taipei necropolis gets green light
The schematic design has been approved for the 50 000-sm Arrival Hall and Oceanic Pavilion for the Taiwan ChinPaoSan Necropolis.
| Oct 8, 2014
First look: Woods Bagot unveils plans for new Christchurch Convention Center
The locally-inspired building is meant to serve as a symbol of the city's recovery from the earthquake of 2011.
| Oct 2, 2014
Budget busters: Report details 24 of the world's most obscenely over-budget construction projects
Montreal's Olympic Stadium and the Sydney Opera House are among the landmark projects to bust their budgets, according to a new interactive graph by Podio.
| Sep 24, 2014
Architecture billings see continued strength, led by institutional sector
On the heels of recording its strongest pace of growth since 2007, there continues to be an increasing level of demand for design services signaled in the latest Architecture Billings Index.
| Sep 22, 2014
4 keys to effective post-occupancy evaluations
Perkins+Will's Janice Barnes covers the four steps that designers should take to create POEs that provide design direction and measure design effectiveness.
| Sep 22, 2014
Sound selections: 12 great choices for ceilings and acoustical walls
From metal mesh panels to concealed-suspension ceilings, here's our roundup of the latest acoustical ceiling and wall products.
| Sep 9, 2014
Using Facebook to transform workplace design
As part of our ongoing studies of how building design influences human behavior in today’s social media-driven world, HOK’s workplace strategists had an idea: Leverage the power of social media to collect data about how people feel about their workplaces and the type of spaces they need to succeed.
| Sep 3, 2014
Ranked: Top local government sector AEC firms [2014 Giants 300 Report]
STV, HOK, and Turner top BD+C's rankings of the nation's largest local government design and construction firms, as reported in the 2014 Giants 300 Report.
| Sep 3, 2014
New designation launched to streamline LEED review process
The LEED Proven Provider designation is designed to minimize the need for additional work during the project review process.
| Sep 2, 2014
Ranked: Top green building sector AEC firms [2014 Giants 300 Report]
AECOM, Gensler, and Turner top BD+C's rankings of the nation's largest green design and construction firms.


