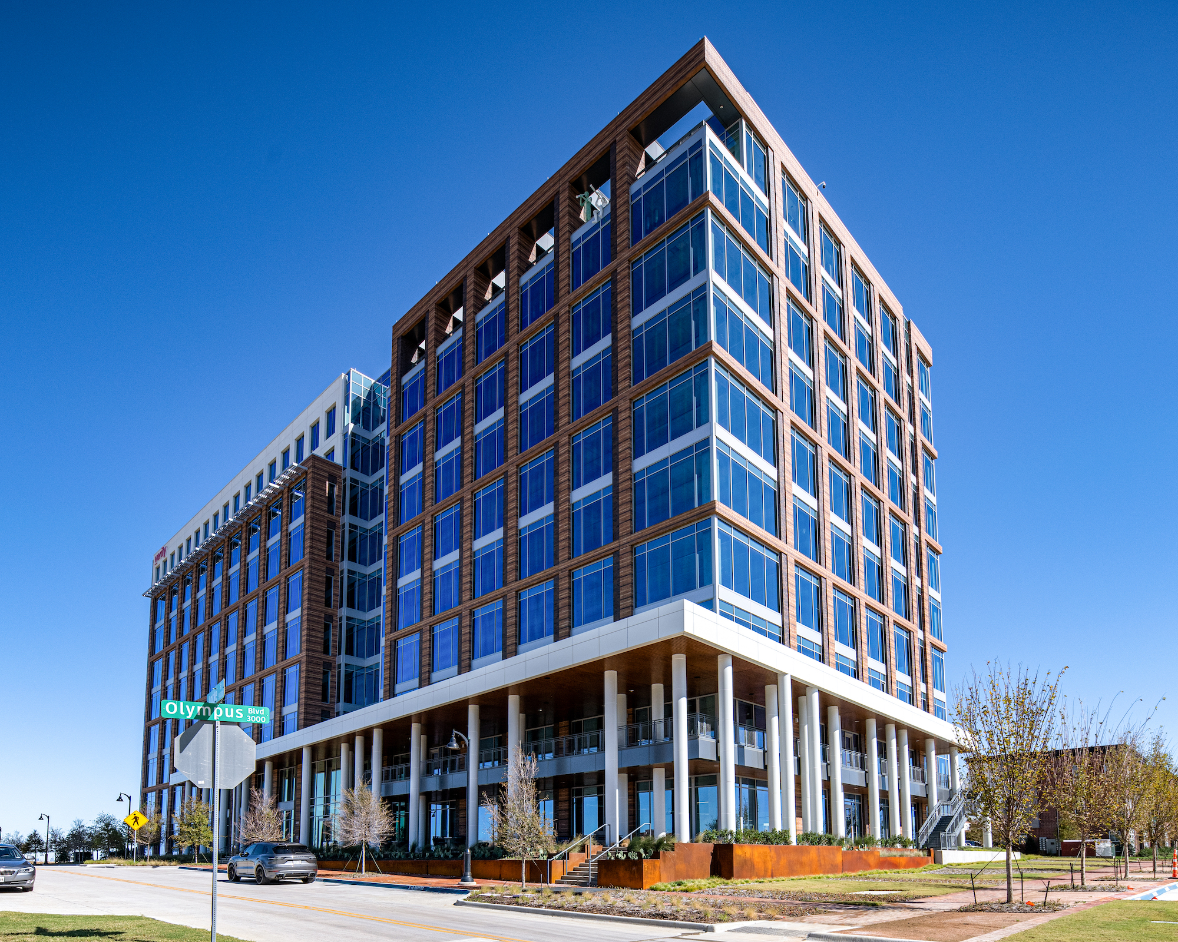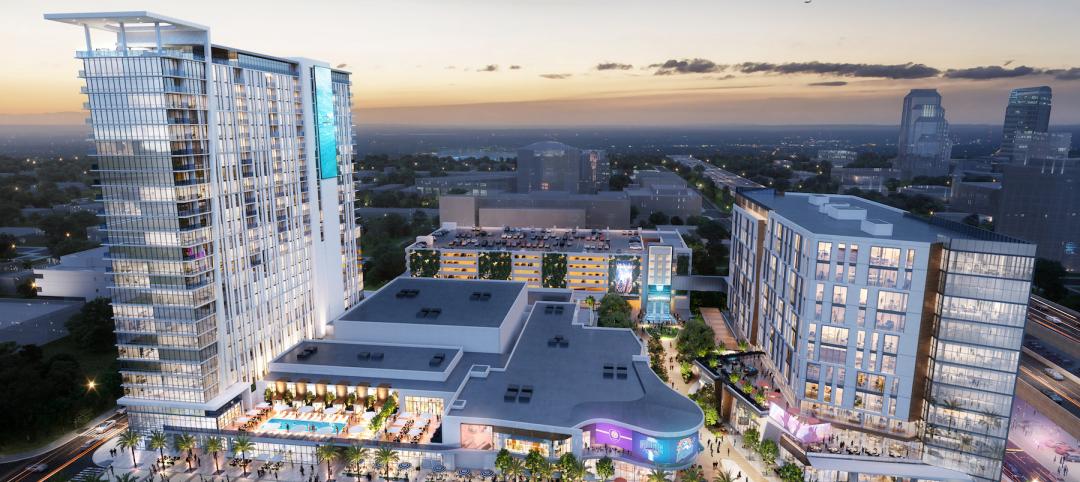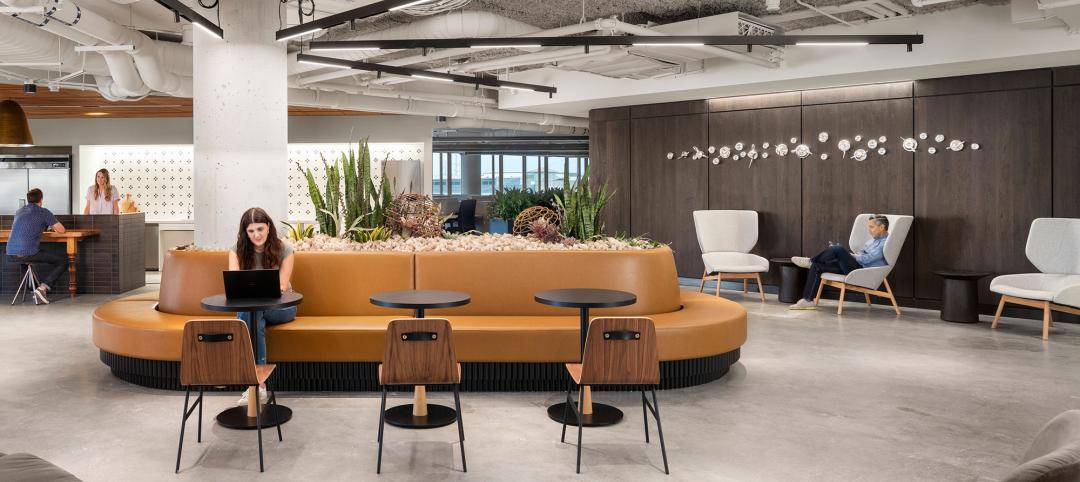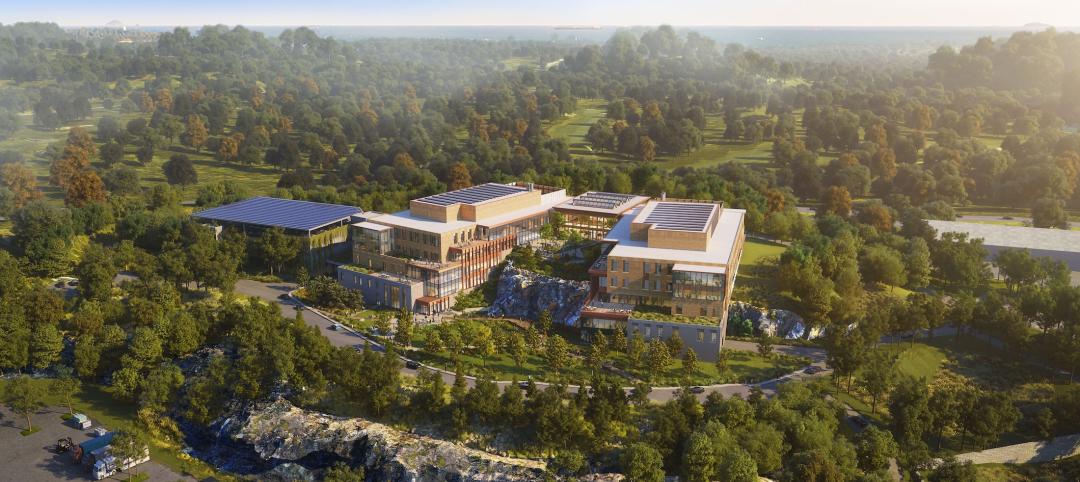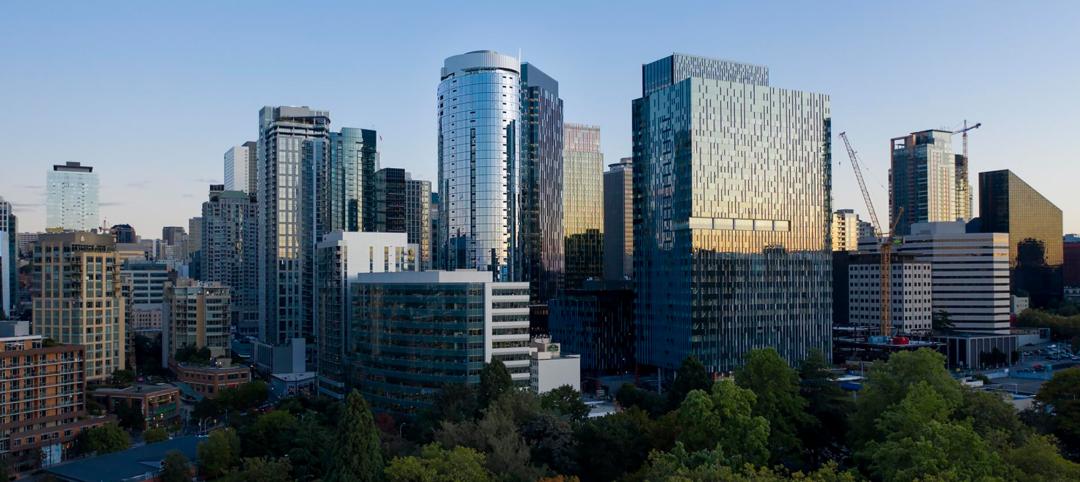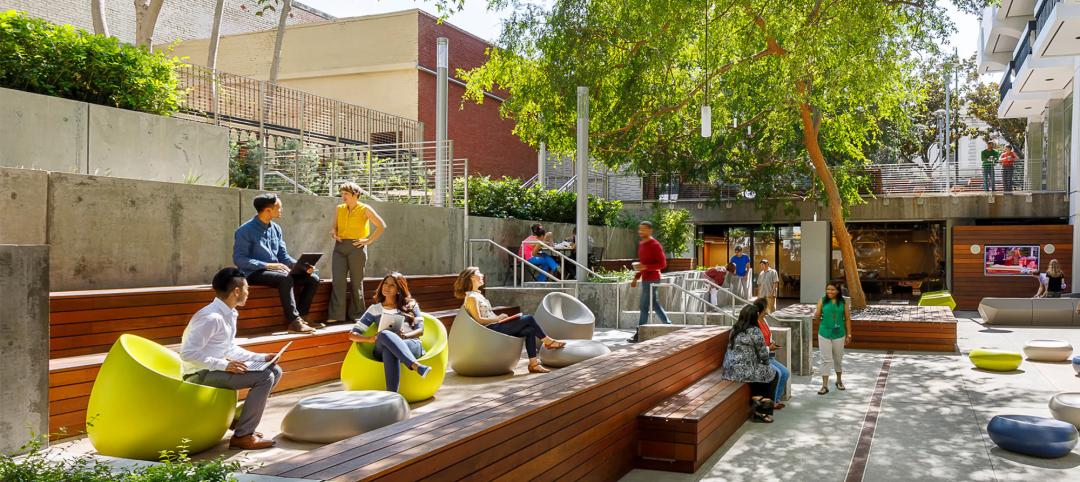A five-minute drive from the Dallas-Fort Worth International Airport, the recently built 2999 Olympus is now home to two Alphabet companies: Verily, a life sciences business, and Wing, a drone delivery company. Verily and Wing occupy the top floor (32,000 sf and 4,000 sf, respectively) of the 10-story building, located in the lakeside, work-life-play development of Cypress Waters.
O’Brien Architects’ design of 2999 Olympus prioritizes tenant health and wellbeing with touchless entry, antimicrobial wraps on common area doors, a chilled water HVAC system, and air filtration systems in the elevators. Amenities include a coffee bar in the lobby and a fitness center with locker rooms and towel service. Employees also can access lakeside trails as well as outdoor parks and workspaces equipped with Wi-Fi.
The building’s second and 10th floors provide balconies offering lake views. And its façade features precast panels with brick-inlays and a double-height canopy at the base.
Rogers-O’Brien Construction, which built 2999 Olympus, also completed the finish-out of three floors for clients Sahara Equity, Tamko, and Verily/Wing.
O’Brien Architects designed Verily’s space to include flexible workspaces, three client presentation rooms, and two fiber lines with one serving as backup. Security measures include card access and a lobby video camera that identifies each person. Verily’s space also features ceiling clouds made of felt, overhead wood beams, a café breakroom with booth seating, and a backlit LED wall with inset live moss.
On the Building Team:
Owner and developer: Billingsley Company
Design architect and architect of record: O’Brien Architects
MEP engineer (2999 Olympus): Blum Consulting Engineers, Inc.
MEP engineer (Verily): TD Industries and CESG
Structural engineer: Datum Engineers
Construction : Rogers-O’Brien Construction
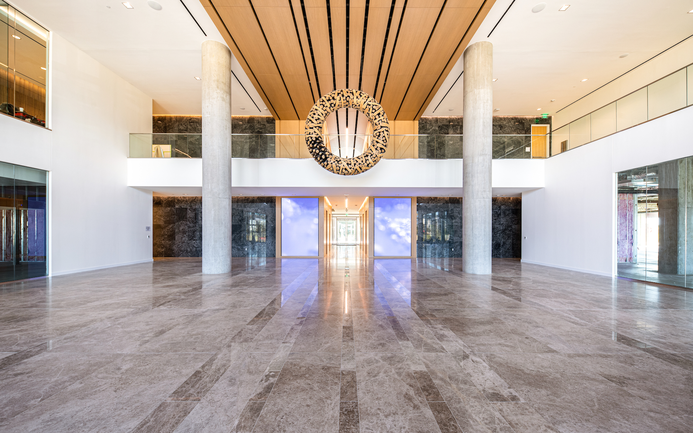
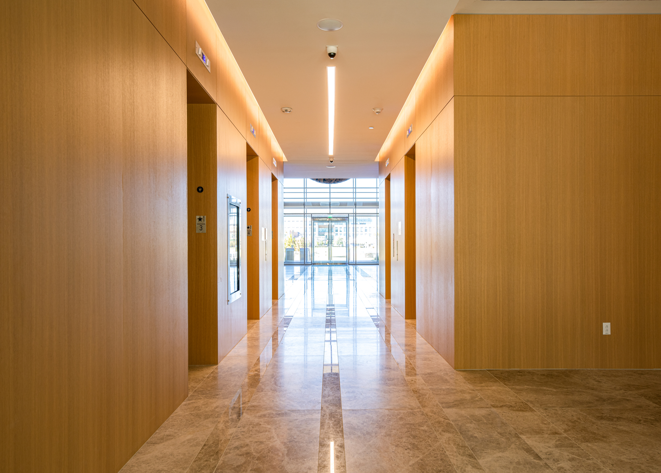
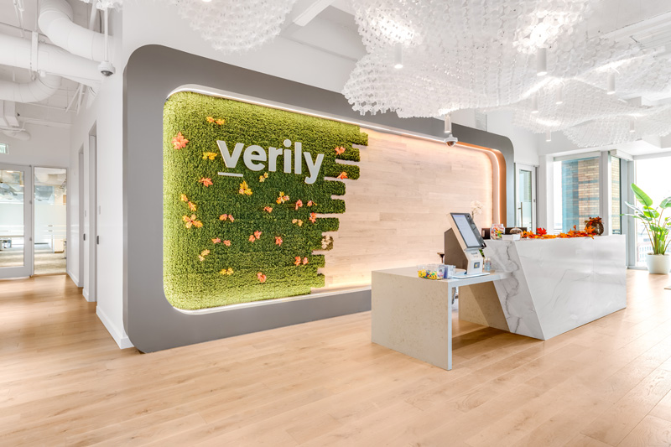
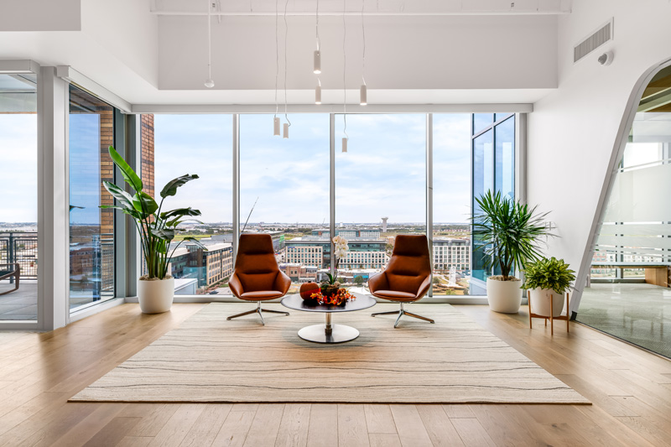
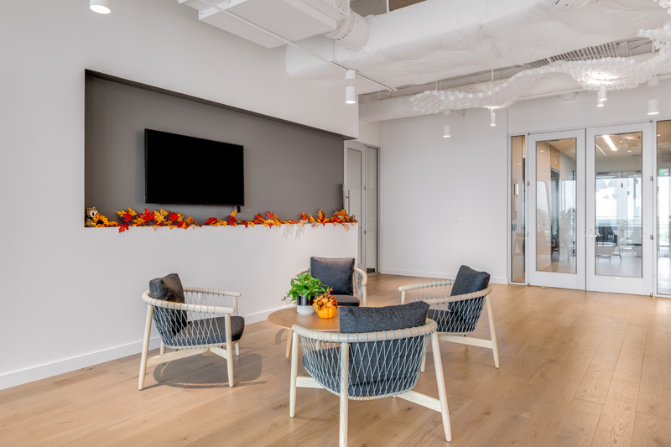
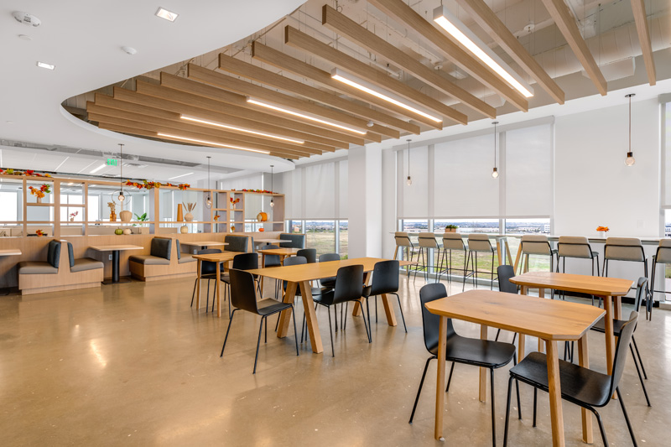
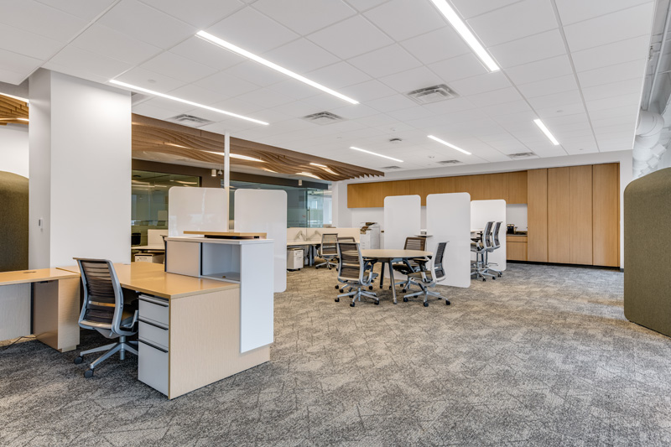
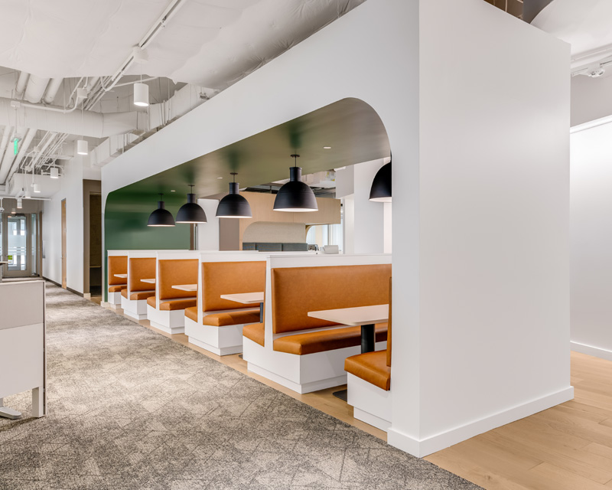
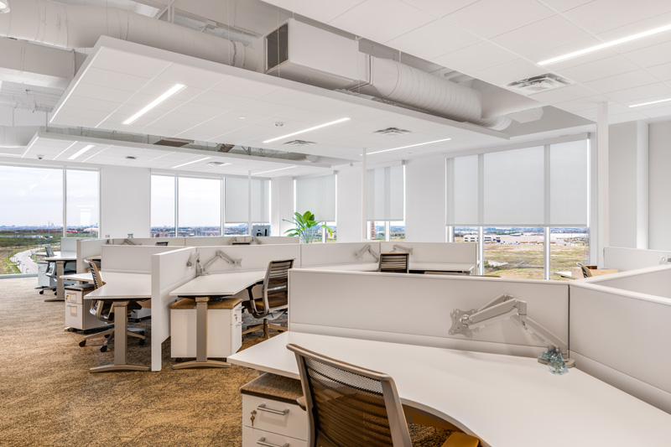
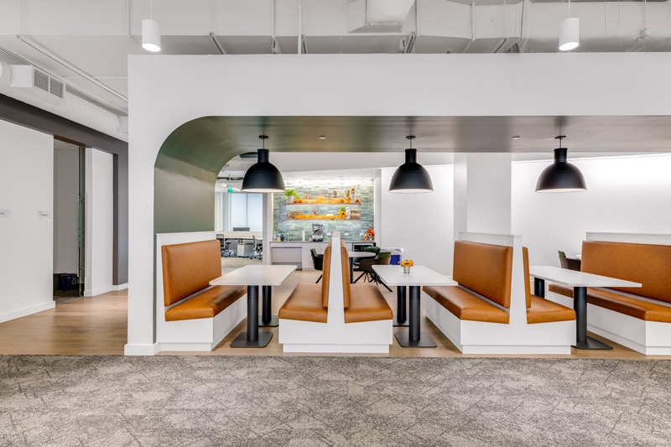
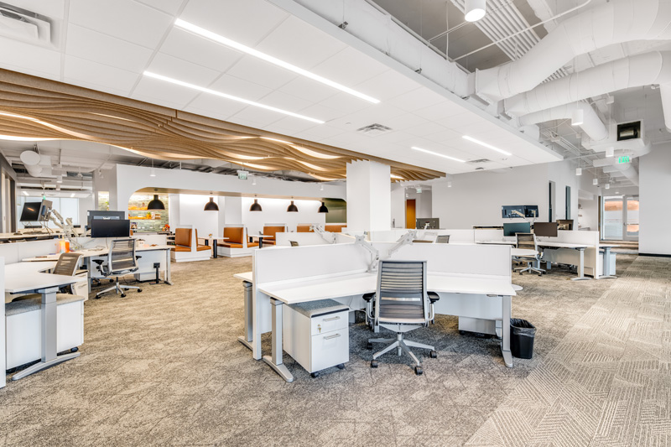
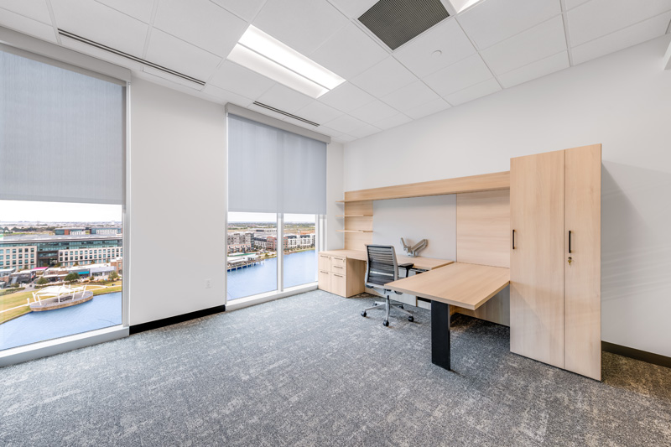
Related Stories
Mixed-Use | Apr 23, 2024
A sports entertainment district is approved for downtown Orlando
This $500 million mixed-use development will take up nearly nine blocks.
AEC Innovators | Apr 15, 2024
3 ways the most innovative companies work differently
Gensler’s pre-pandemic workplace research reinforced that great workplace design drives creativity and innovation. Using six performance indicators, we're able to view workers’ perceptions of the quality of innovation, creativity, and leadership in an employee’s organization.
Laboratories | Apr 15, 2024
HGA unveils plans to transform an abandoned rock quarry into a new research and innovation campus
In the coastal town of Manchester-by-the-Sea, Mass., an abandoned rock quarry will be transformed into a new research and innovation campus designed by HGA. The campus will reuse and upcycle the granite left onsite. The project for Cell Signaling Technology (CST), a life sciences technology company, will turn an environmentally depleted site into a net-zero laboratory campus, with building electrification and onsite renewables.
Mixed-Use | Apr 4, 2024
Sustainable mixed-use districts: Crafting urban communities
As a part of the revitalization of a Seattle neighborhood, Graphite Design Group designed a sustainable mixed-use community that exemplifies resource conversation, transportation synergies, and long-term flexibility.
Office Buildings | Apr 2, 2024
SOM designs pleated façade for Star River Headquarters for optimal daylighting and views
In Guangzhou, China, Skidmore, Owings & Merrill (SOM) has designed the recently completed Star River Headquarters to minimize embodied carbon, reduce energy consumption, and create a healthy work environment. The 48-story tower is located in the business district on Guangzhou’s Pazhou Island.
Adaptive Reuse | Mar 30, 2024
Hotel vs. office: Different challenges in commercial to residential conversions
In the midst of a national housing shortage, developers are examining the viability of commercial to residential conversions as a solution to both problems.
Sustainability | Mar 29, 2024
Demystifying carbon offsets vs direct reductions
Chris Forney, Principal, Brightworks Sustainability, and Rob Atkinson, Senior Project Manager, IA Interior Architects, share the misconceptions about carbon offsets and identify opportunities for realizing a carbon-neutral building portfolio.
Office Buildings | Mar 28, 2024
Workplace campus design philosophy: People are the new amenity
Nick Arambarri, AIA, LEED AP BD+C, NCARB, Director of Commercial, LPA, underscores the value of providing rich, human-focused environments for the return-to-office workforce.
Office Buildings | Mar 27, 2024
A new Singapore office campus inaugurates the Jurong Innovation District, a business park located in a tropical rainforest
Surbana Jurong, an urban, infrastructure and managed services consulting firm, recently opened its new headquarters in Singapore. Surbana Jurong Campus inaugurates the Jurong Innovation District, a business park set in a tropical rainforest.
Adaptive Reuse | Mar 26, 2024
Adaptive Reuse Scorecard released to help developers assess project viability
Lamar Johnson Collaborative announced the debut of the firm’s Adaptive Reuse Scorecard, a proprietary methodology to quickly analyze the viability of converting buildings to other uses.


