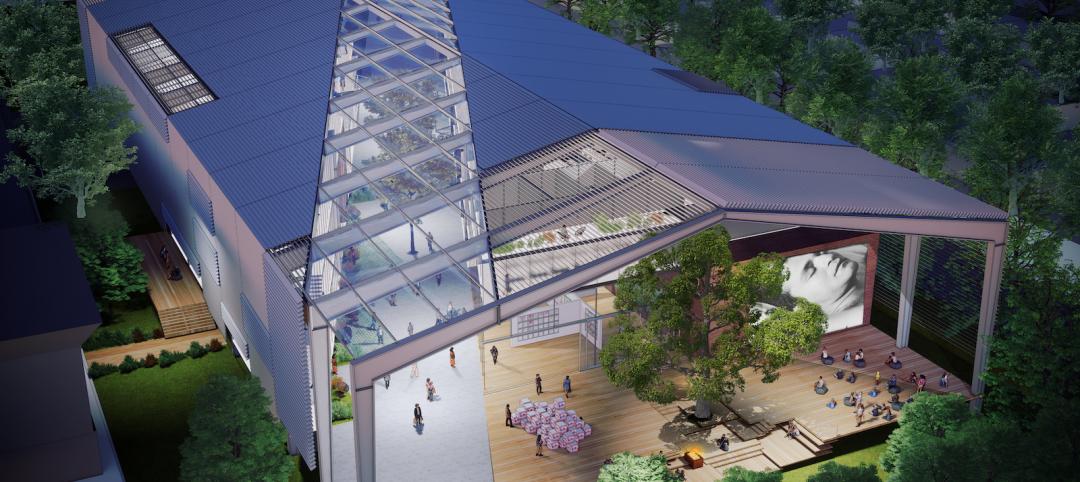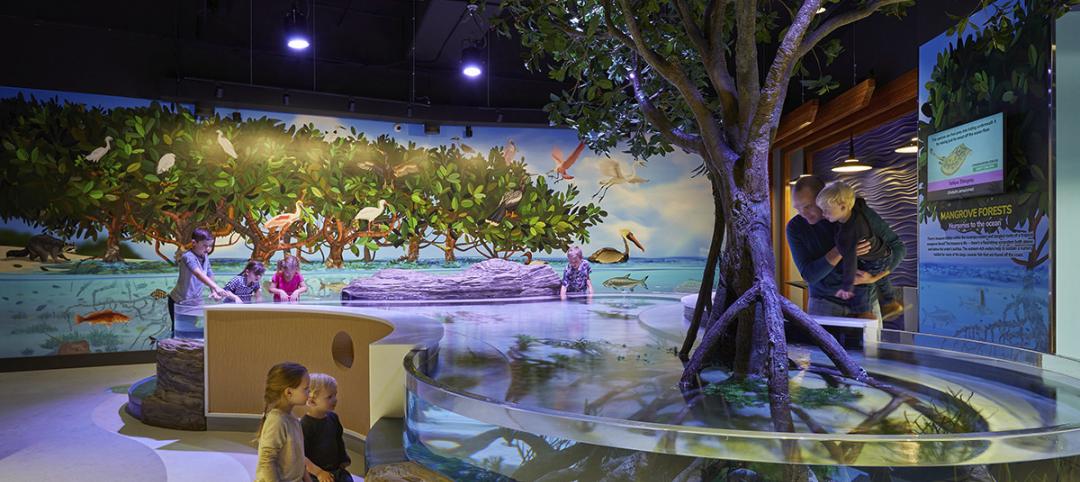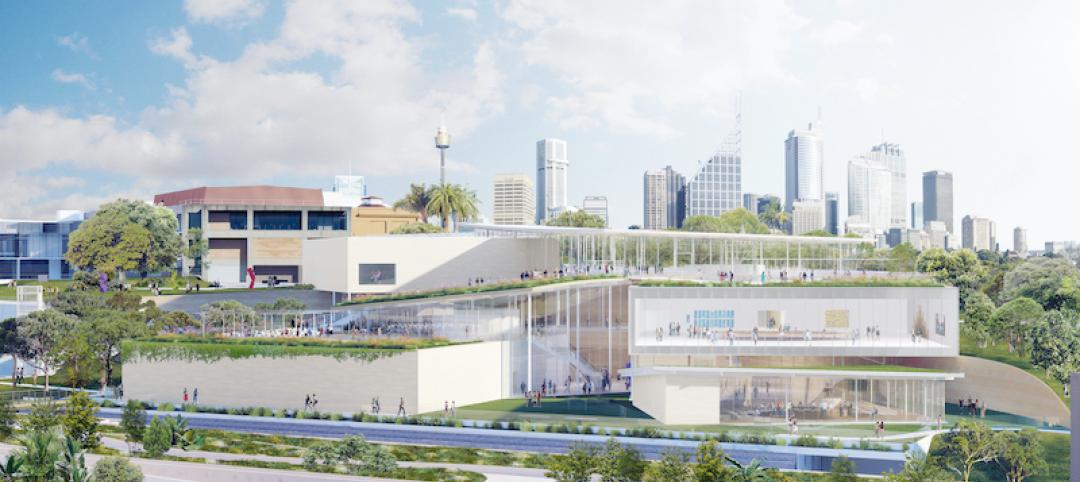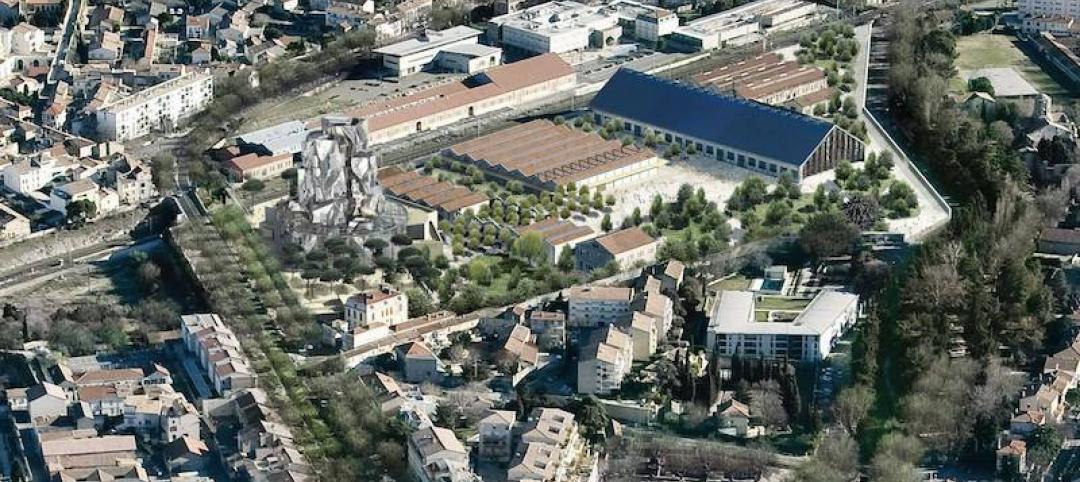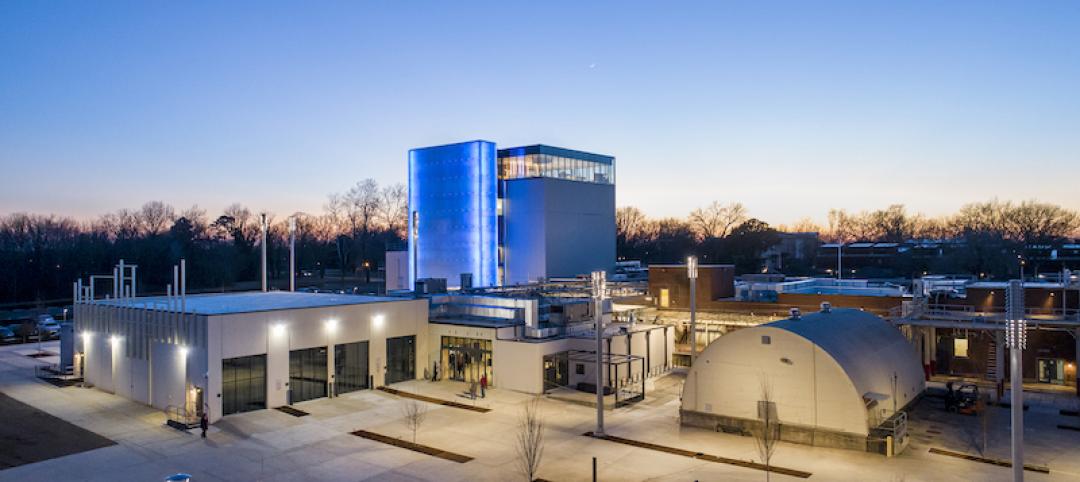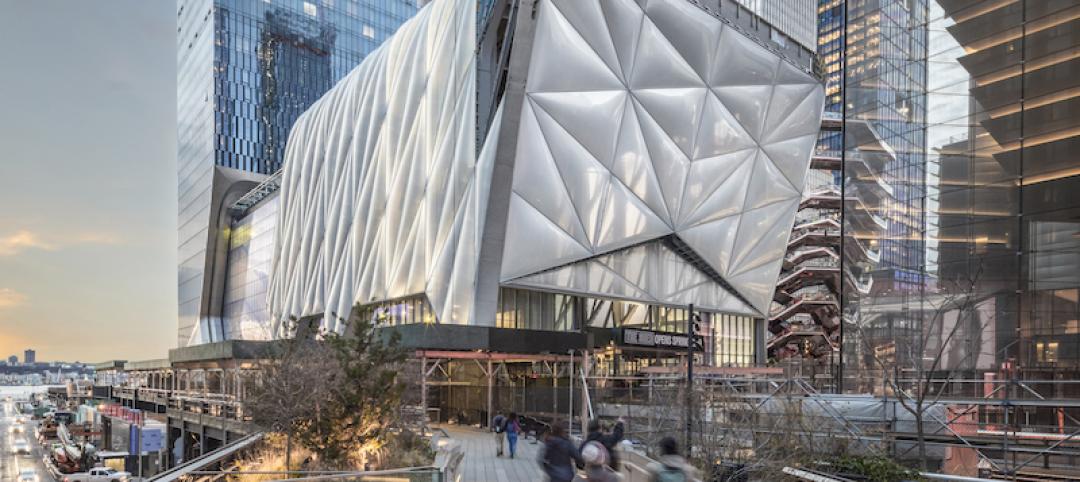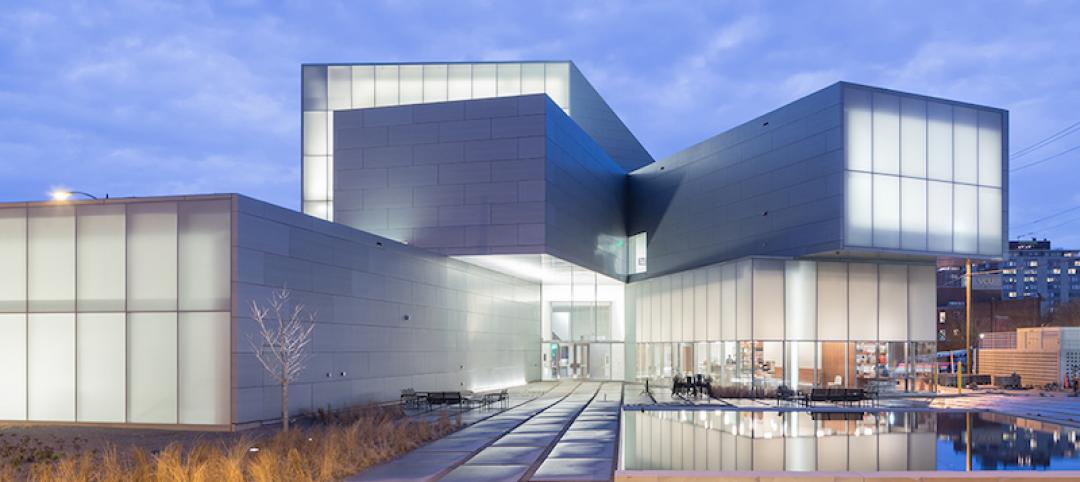The city of Eskisehir, Turkey is known as a vibrant city packed with cultural, which makes it the perfect location for the planned Odunpazari Modern Art Museum.
The museum is planned for a site located between a neighborhood called Odunpazari and a traditional wooden residential area with Ottoman Empire era architecture. The houses in this area are characterized by a structure where the second floor hangs out and lines up along the winding, narrow, and rugged road to form a unique streetscape.
The museum, which is made up of a stack of offset wooden boxes varying in size, is designed to reflect the small scale of the houses. The museum is stacked higher near the center of the structure and kept low at the perimeter to maintain the continuity of the existing streetscape.
 Rendering courtesy of Kengo Kuma and Associates.
Rendering courtesy of Kengo Kuma and Associates.
Using volumes of different sizes creates diverse exhibition rooms. The ground floor exhibition room is meant to accommodate large-scale installations, events, and exhibitions while the upper floor is an exhibition room tailored to the scale of the museum’s permanent collection.
An atrium exists at the highest point of the building’s center. Natural light pours in from skylights and reaches the floor level that would otherwise be the dark core of the building.
The façade of the building is made of wood not just to connect with the neighboring residences, but also as a link to the past with the Odunpazari (which translates to ‘firewood market’) neighborhood as the area was used for buying and selling timber in the past.
The 38,500-sf building is scheduled for completion in 2019.
 Rendering courtesy of Kengo Kuma and Associates.
Rendering courtesy of Kengo Kuma and Associates.
 Rendering courtesy of Kengo Kuma and Associates.
Rendering courtesy of Kengo Kuma and Associates.
Related Stories
University Buildings | Feb 18, 2022
On-campus performing arts centers and museums can be talent magnets for universities
Cultural facilities are changing the way prospective students and parents view higher education campuses.
Giants 400 | Nov 19, 2021
2021 Cultural Facilities Giants: Top architecture, engineering, and construction firms in the U.S. cultural facilities sector
Gensler, AECOM, Buro Happold, and Arup top BD+C's rankings of the nation's largest cultural facilities sector architecture, engineering, and construction firms, as reported in the 2021 Giants 400 Report.
Art Galleries | Sep 16, 2021
Asia’s first global museum of contemporary visual culture to open in Hong Kong
The museum will open on Nov. 12.
Art Galleries | Oct 13, 2020
The Art Gallery of New South Wales expansion will nearly double its exhibition space
SANAA is designing the project.
Art Galleries | Mar 6, 2020
Luma Arles complex nears completion
Frank Gehry and Selldorf Architects designed the project.
Art Galleries | Mar 2, 2020
Decommissioned cheese factory becomes a contemporary art space
Wheeler Kearns Architects designed the adaptive reuse project.
Art Galleries | Feb 8, 2019
The Shed arts center includes a massive, telescoping outer shell
Diller Scofidio + Renfro designed the building.
Art Galleries | Apr 23, 2018
VCU’s Institute for Contemporary Art officially opens
Steven Holl Architects designed the building.
Art Galleries | Apr 14, 2017
Activating exteriors as gallery space
Owners would like to get more value from their exterior spaces. One architecture firm details how it made that happen for the new Whitney Museum.
Art Galleries | Jan 4, 2016
Exploring the changing landscape of public art
Sasaki's Philip Barash and Nina Chase explore the changing landscape of public art in the face of major cultural shifts, such as the proliferation of technology, social media, and tactical urbanism.



