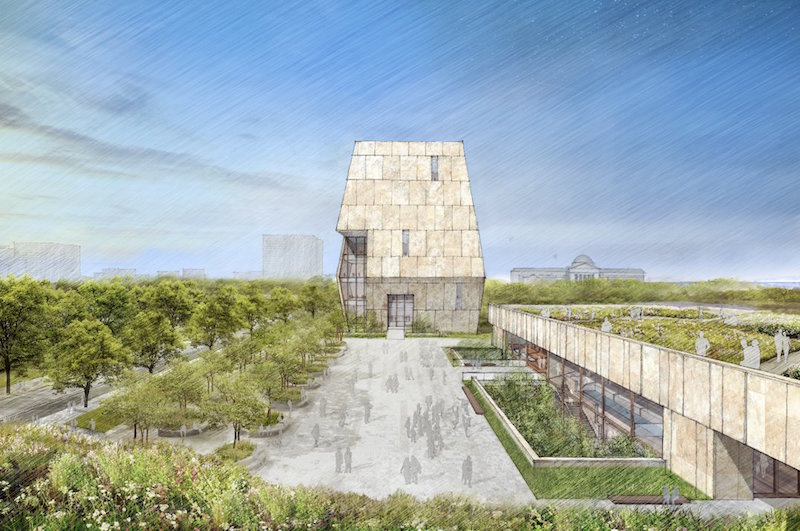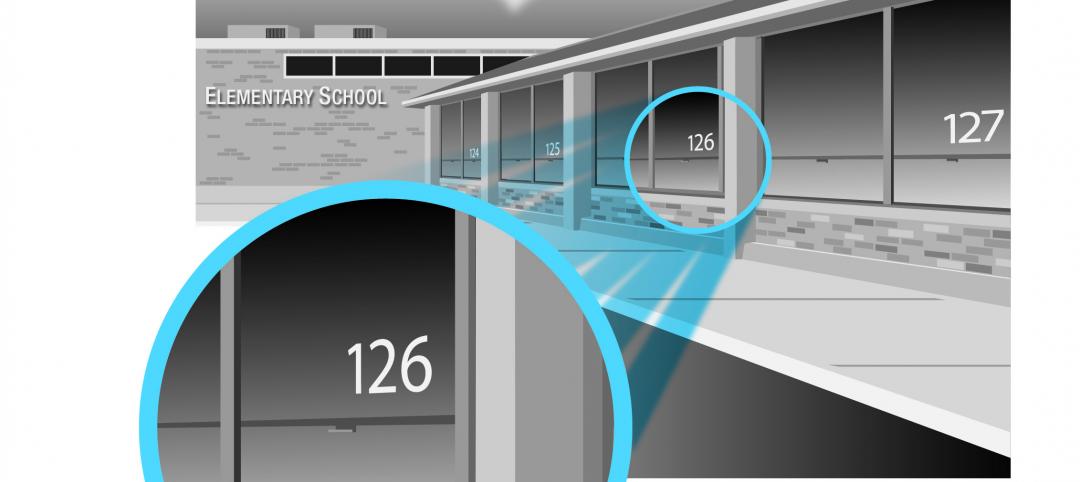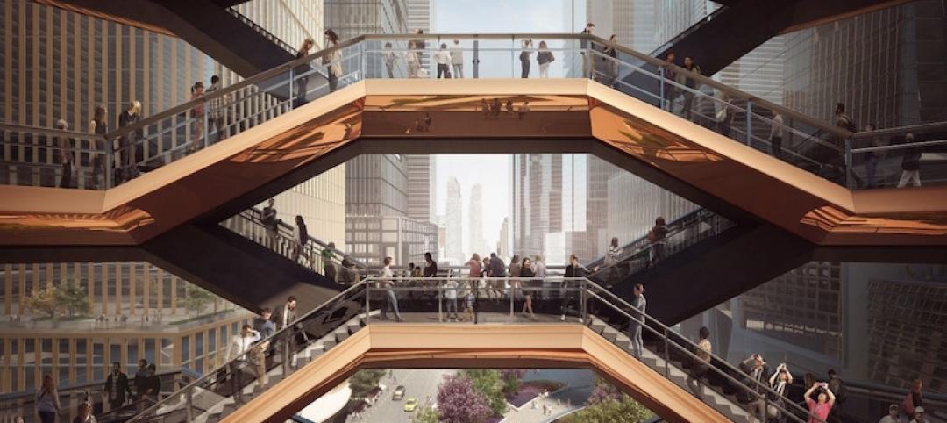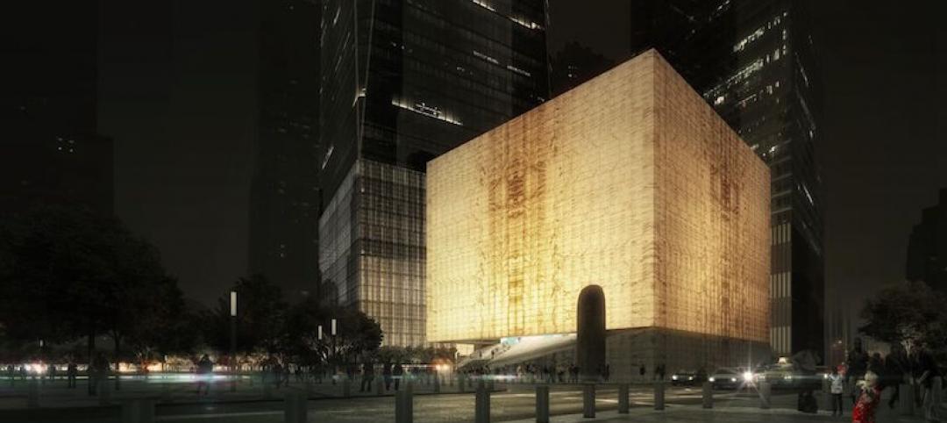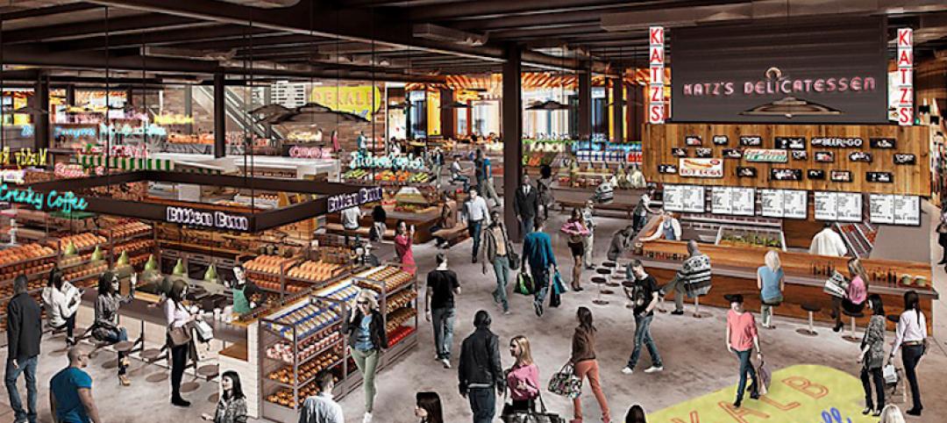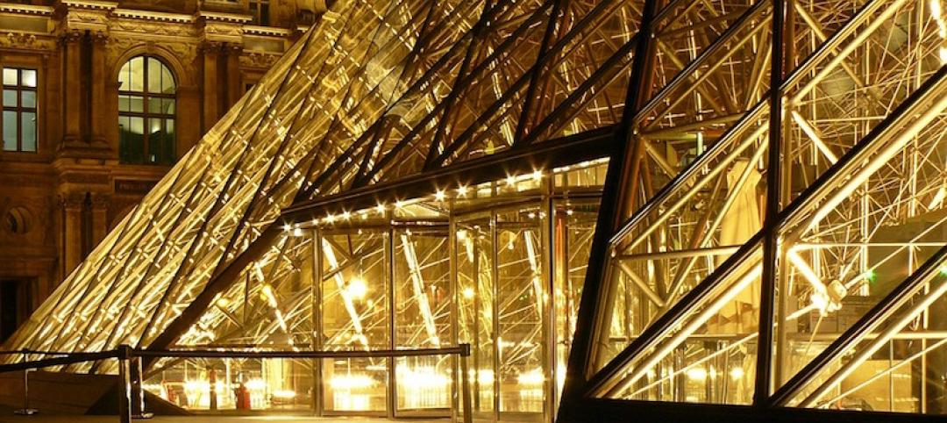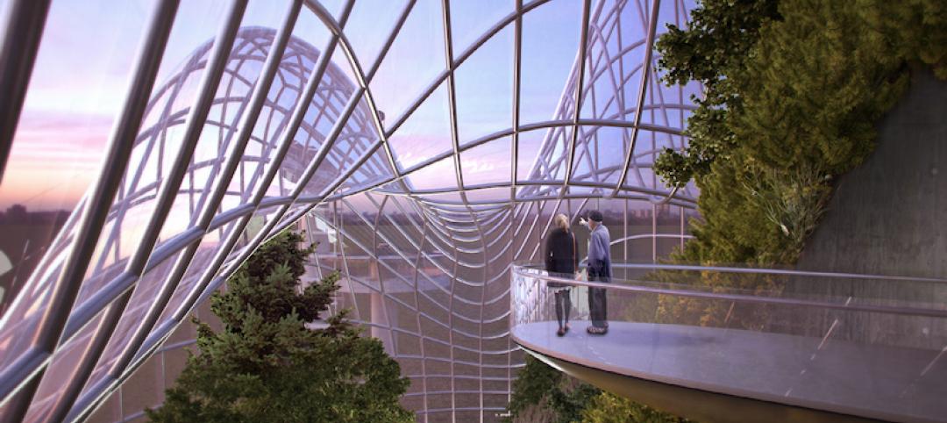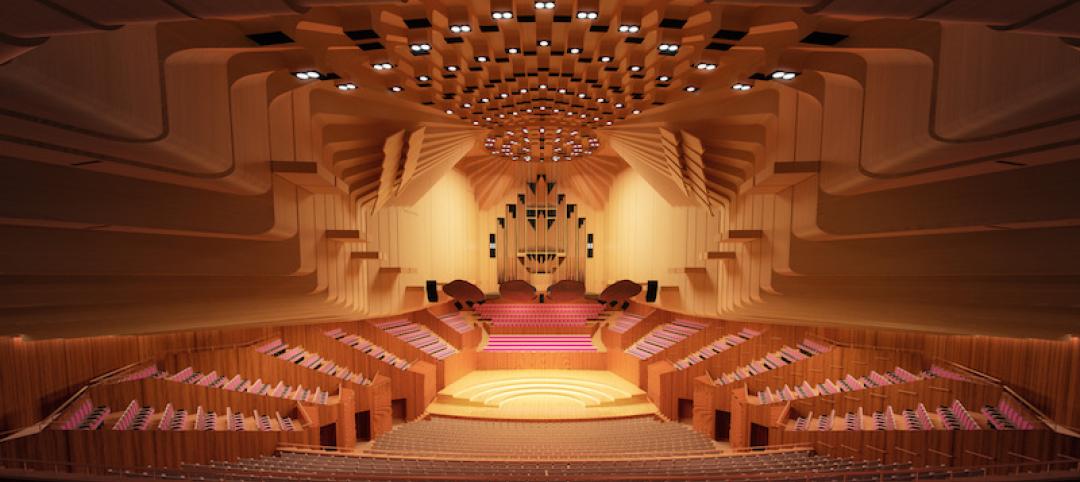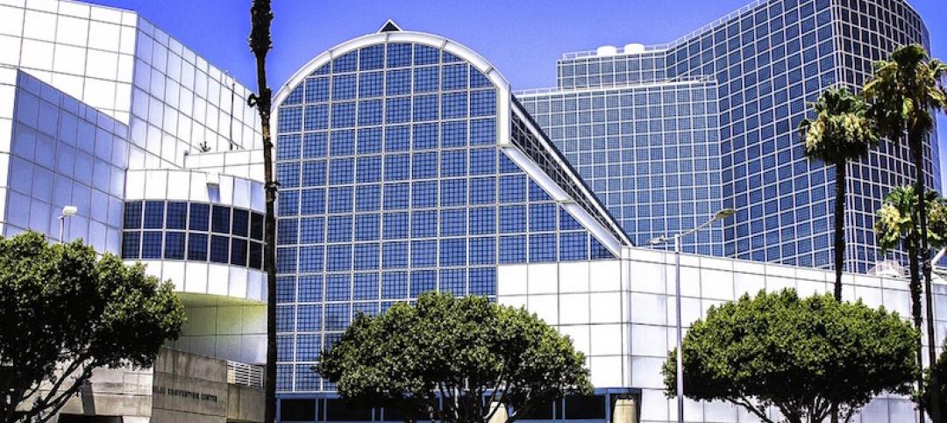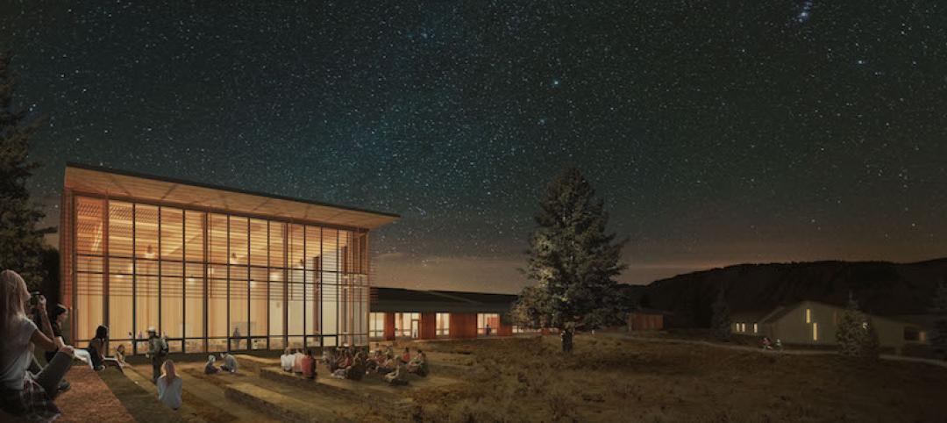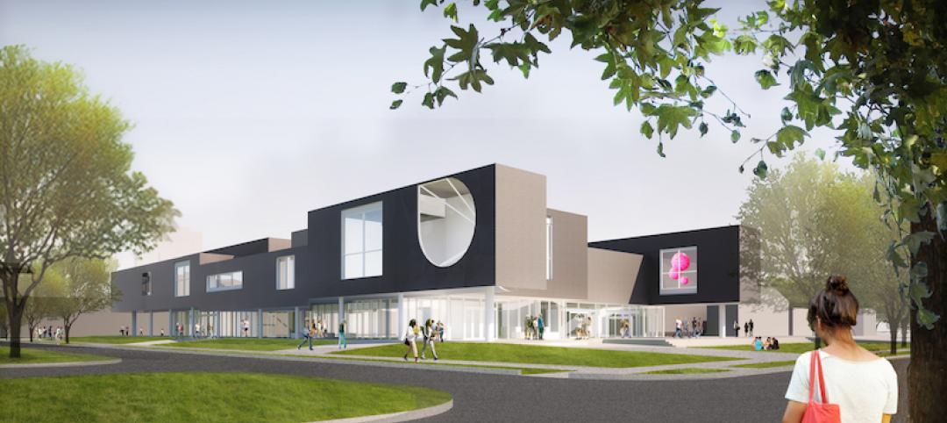The Obama Foundation has recently given the first look at the design for the Obama Presidential Center. The new campus, designed by Todd Williams Billie Tsien Architects, is made up of three main buildings that surround a public plaza that extends into the landscape.
The three buildings will be a multi-story museum, a library, and a forum. The library and the forum will both be one story and their roofs will be covered with plantings to create new parkland. Pathways will lead to the roofs of these buildings and provide views of Lake Michigan, the new public plaza, and the lagoon.
The museum will stand on the northern end of the campus and is meant to serve as the Center’s beacon and mark a visitor’s arrival. Classrooms, labs, and outdoor spaces are all included in the design. Additionally, the campus will be open to the public and provides spaces for events, trainings, and other gatherings. The goal of the new campus is to provide a space for “doing and making, as well as looking and learning,” the Obama Foundation website says.
 Image courtesy of the Obama Foundation.
Image courtesy of the Obama Foundation.
Early renderings show each of the three buildings clad in a light-colored stone. Each building has large swaths of glass incorporated into the design, as well. The campus will act as a transition space between the city, landscape, lagoon, and lake, and allow visitors to flow through the plaza and architecture and into the park beyond.
The project will be, at minimum, LEED v4 Platinum but the architects and planners are looking into the possibility of surpassing those qualifications.
Related Stories
Cultural Facilities | Sep 16, 2016
Competition to design Shanghai’s Pudong Art Museum is down to four firms
OPEN, SANAA Ateliers Jean Nouvel and David Chipperfield Architects are the final four firms competing for the opportunity to design the project.
Steel Buildings | Sep 15, 2016
New York’s Hudson Yards to feature 16-story staircase sculpture
The installation is designed by British architect Thomas Heatherwick and will be the centerpiece of the $200 million plaza project
Cultural Facilities | Sep 13, 2016
REX reveals The Perelman Center, the final structure for the World Trade Center campus
The cube-shaped building is clad in translucent book-matched marble.
Designers | Sep 13, 2016
5 trends propelling a new era of food halls
Food halls have not only become an economical solution for restauranteurs and chefs experiencing skyrocketing retail prices and rents in large cities, but they also tap into our increased interest in gourmet locally sourced food, writes Gensler's Toshi Kasai.
| Sep 1, 2016
CULTURAL SECTOR GIANTS: A ranking of the nation's top cultural sector design and construction firms
Gensler, Perkins+Will, PCL Construction Enterprises, Turner Construction Co., AECOM, and WSP | Parsons Brinckerhoff top Building Design+Construction’s annual ranking of the nation’s largest cultural sector AEC firms, as reported in the 2016 Giants 300 Report.
Events Facilities | Aug 31, 2016
New York State Pavilion re-imagined as modern greenhouse
The design proposal won a competition organized by the National Trust for Historic Preservation and People for the Pavilion group to find new uses for the abandoned structure.
Performing Arts Centers | Aug 31, 2016
Sydney Opera House scheduled for $200 million upgrade
Acoustical improvements will be made alongside upgrades in accessibility, efficiency, and flexibility.
| Aug 30, 2016
CONVENTION CENTER GIANTS: A ranking of the nation's top convention center sector design and construction firms
Gensler, LMN Architects, AECOM, Turner Construction Co., and WSP | Parsons Brinckerhoff top Building Design+Construction’s annual ranking of the nation’s largest convention center sector AEC firms, as reported in the 2016 Giants 300 Report.
Cultural Facilities | Aug 27, 2016
Yellowstone Park Foundation receives $1 million donation from Toyota
The money will support new eco-friendly and efficient buildings on the park’s Youth Campus.
University Buildings | Aug 16, 2016
New images of Rice University’s Moody Center for the Arts revealed by Michael Maltzan Architecture
The arts center will foster creativity for making and presenting works across all disciplines


