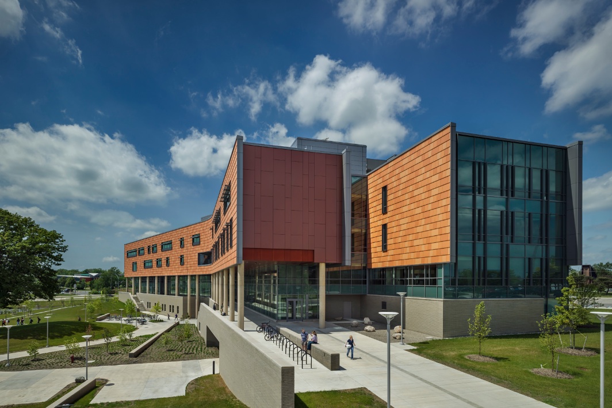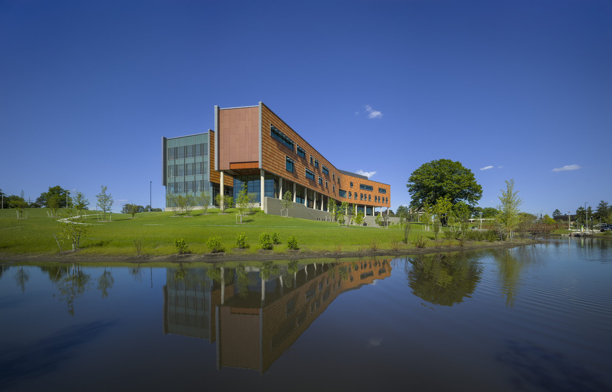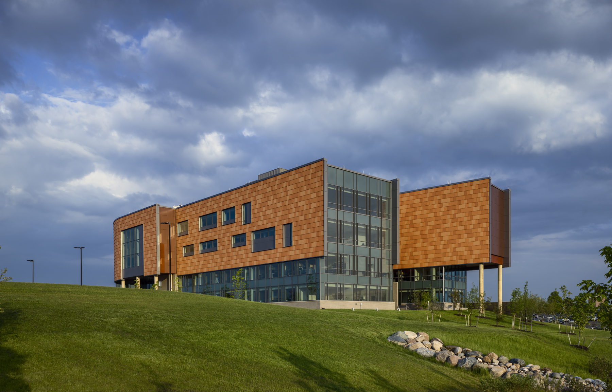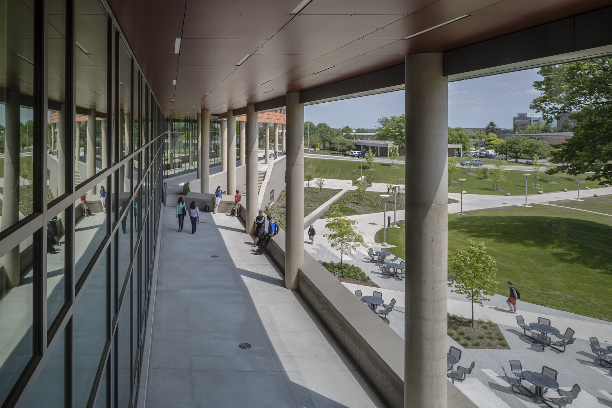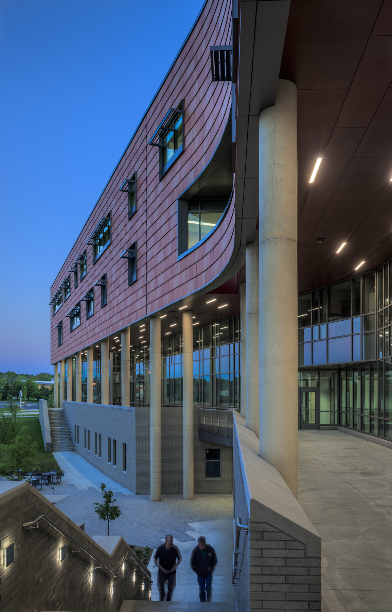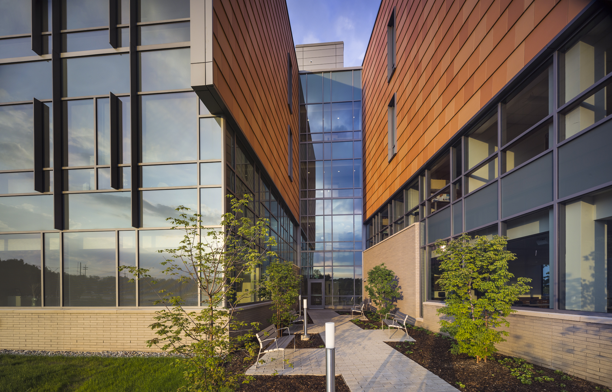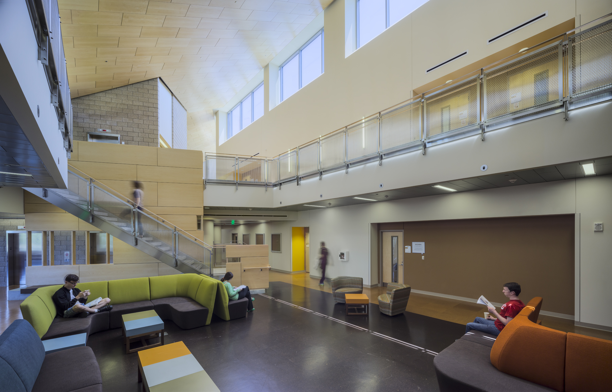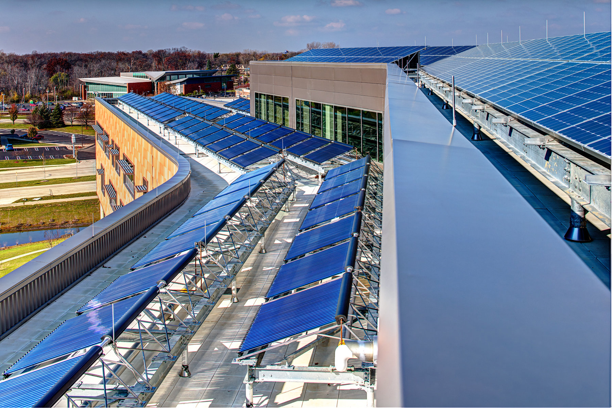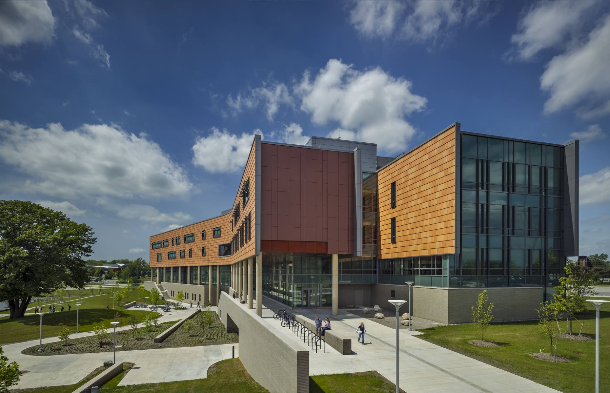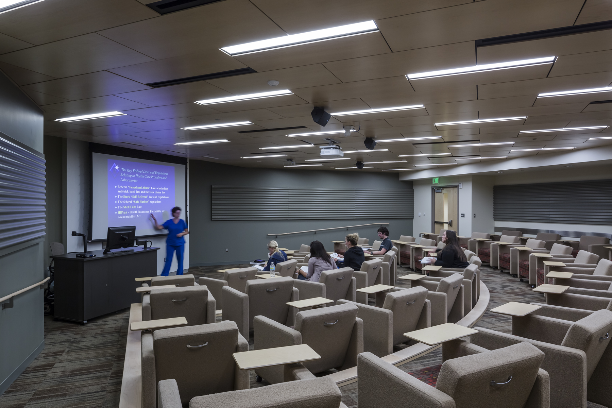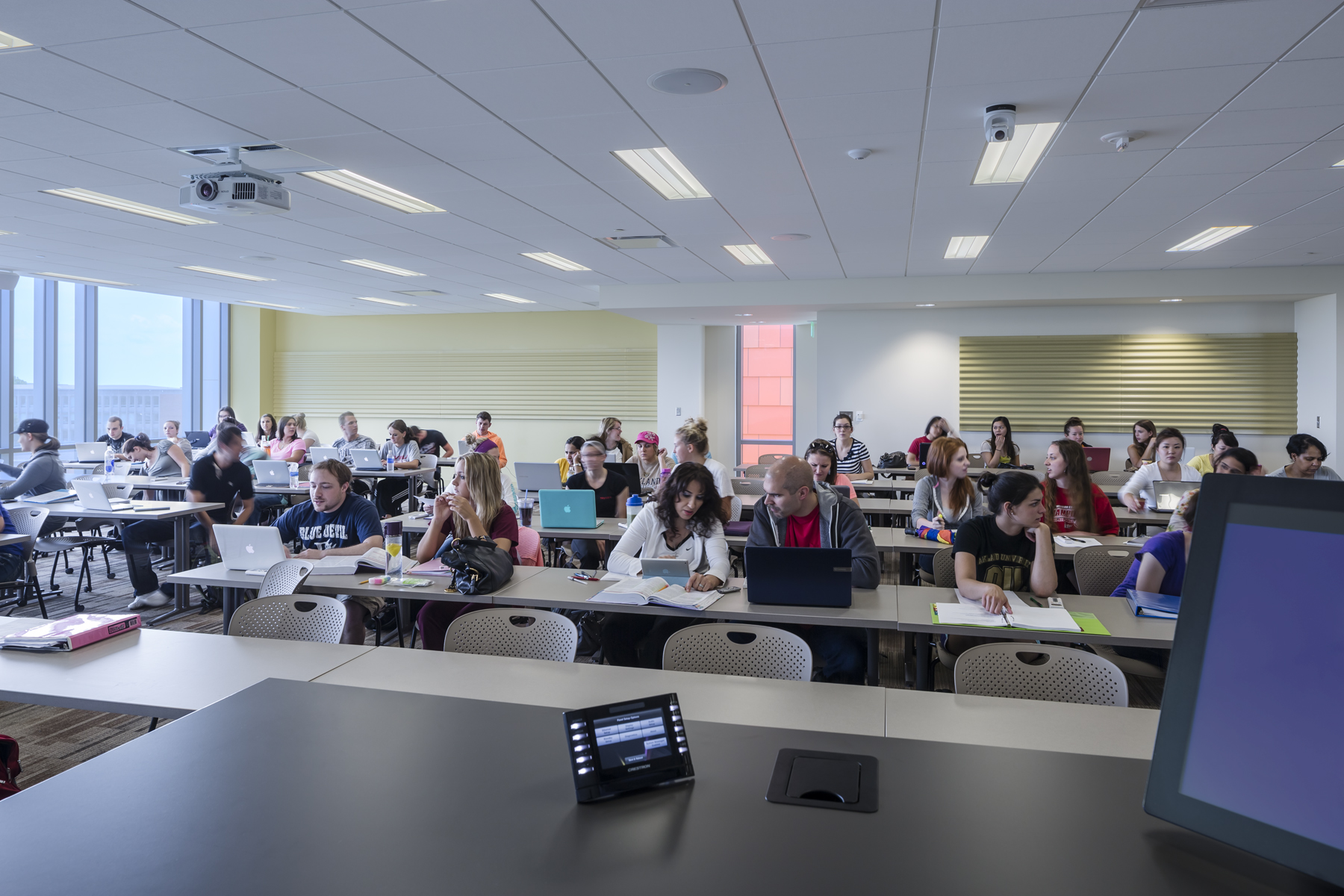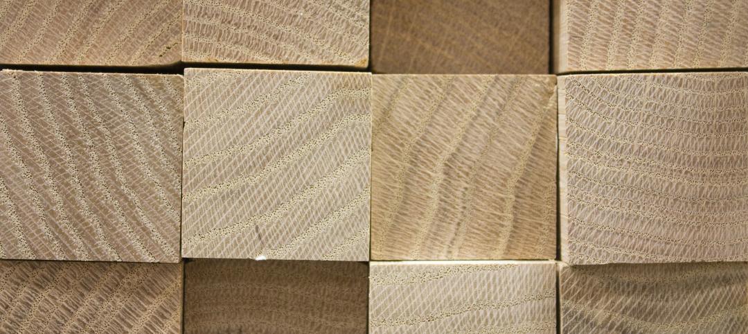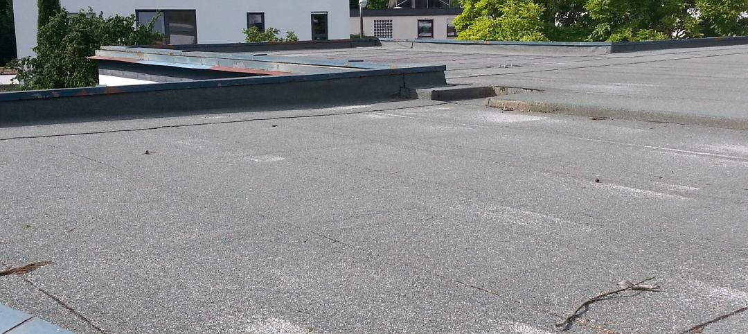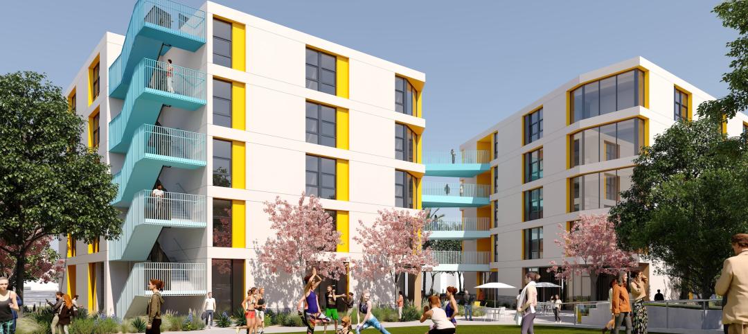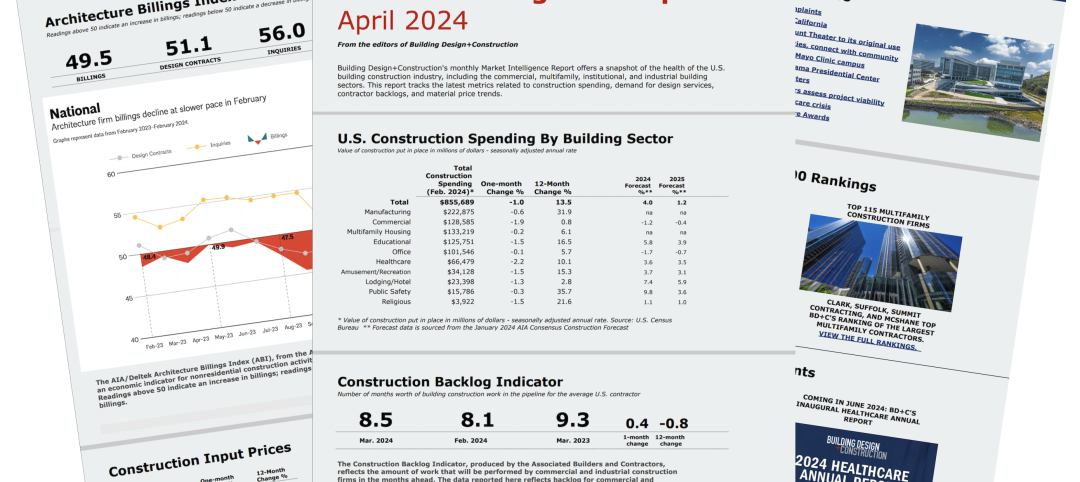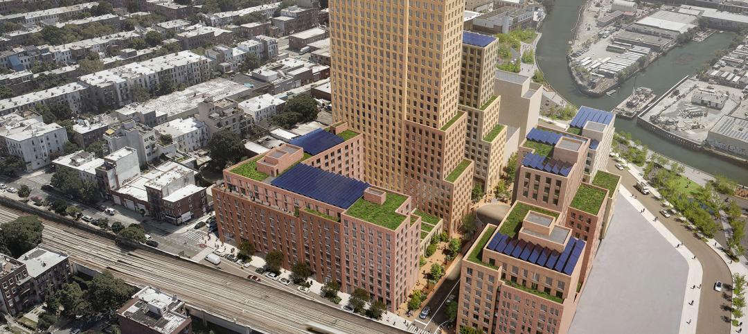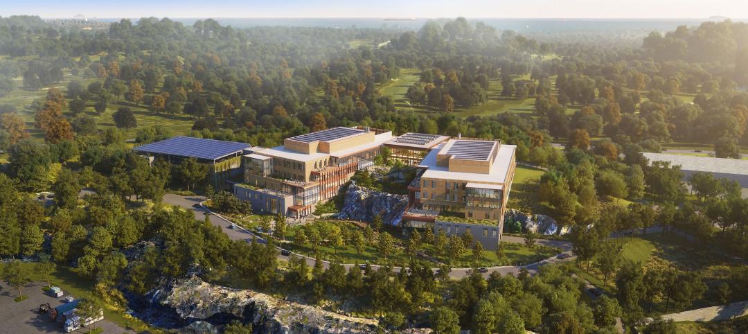The new $64 million Oakland University Human Health Building has become the first LEED Platinum certified building on a university campus in Michigan.
Designed by SmithGroupJJR, the 160,260-square-foot, five-story, terra cotta-clad building, built on the former site of a parking lot and an untended natural wetland, today features some of the industry’s most innovative, energy-efficient building systems and advanced sustainable design features.
The project’s primary funding of $40 million came from the State of Michigan legislature’s Capital Outlay Program. Then, to achieve the highest LEED rating – Platinum -- while staying on budget, Oakland University, assisted by SmithGroupJJR, successfully pursued a $2.7 million grant from the U.S. Department of Energy, allowing the project to proceed with a full geothermal and renewable energy system.
“The collaboration between Oakland University, SmithGroupJJR and The Christman Company truly benefitted our ability to design and build the most energy-efficient and sustainable building on any college campus in Michigan,” said Terry Stollsteimer, associate vice president, facilities management, Oakland University.
The facility’s energy systems are designed to save an estimated 35% in energy costs annually compared to the LEED prescribed “baseline” building.
A geothermal field, consisting of 340 wells built 320 feet underneath the university’s main parking lot, uses the earth as an energy source for heat pumps that efficiently provide heating and cooling for the building.
A total of 117 vacuum tube solar thermal panels provide “free” heat for the building in the wintertime, the desiccant dehumidification system in the summertime, and domestic water heating all year round. Four, 25,000-gallon underground tanks store any excess solar generated hot water until it’s needed.
A rooftop photovoltaic system, comprised of more than 200 solar panels covering 3,600 square feet, provides 45 kilowatts or 3% of the building’s power.
“Environmentally friendly buildings have shown to have positive effects on the quality of their occupants’ health, so it was easy for the university to decide that the new Human Health Building should be highly sustainable,” said Chris Purdy, AIA, LEED AP, SmithGroupJJR principal-in-charge for the project. SmithGroupJJR provided architectural design and development; mechanical, electrical, plumbing, structural and civil engineering; lab planning; interior design; landscape design and LEED certification and documentation.
The building’s environmental friendliness doesn’t end with the innovative, energy-efficient building systems. Outside, a grand porch created by the overhang of the upper floors protects faculty offices from the solar heat gain of a southern exposure. Exterior offices are outfitted with vertical sunshades and fritted glass to reduce glare and cut down on outside heat. Rainwater from the roof is collected and stored in a below-grade cistern, and used for site irrigation.
Inside the building, an elongated floor plan with floor-to-ceiling windows allows for abundant access to natural light and views of outdoor spaces. The interior’s use of recycled, regional and low-VOC materials includes sealed cork floors and bamboo cabinets, and walls are made with insulated cinderblock to reduce energy costs. Daylight and occupant sensors are used throughout the building to reduce energy use by occupants.
Directly south of the building is a towering, 100-year-old Oak tree that was integrated into the site design, rather than cleared. The site’s natural wetland was rehabilitated with native vegetation and invasive species were removed, thereby creating an outdoor lounge and gathering place for students.
About the Human Health Building, Oakland University
The Human Health Building (HHB) was conceived after increased student enrollment caused the university’s School of Nursing and School of Health Sciences to outgrow their separate facilities. The university envisioned a new building on the northwest corner of its 1,441-acre campus to allow the two schools a collaborative setting and an unprecedented opportunity for interaction among students, facility and community partners. Completed in August 2012, the HHB is the first structure constructed as part of the university’s proposed Health Quadrant Campus Master Plan, developed by SmithGroupJJR.
The HHB pairs advanced classrooms and hands-on instructional spaces with amenities that replicate those found in hospitals and community health centers – including a public clinic, simulation labs, and clinical and physical therapy labs. An emphasis was placed on student spaces; two-story, natural light-filled, “living room” areas on the fourth floor give students a place to gather before or after class. To learn more about the HHB from the design and construction team, go to: http://www.oakland.edu/?id=26078&sid=228
About SmithGroupJJR
SmithGroupJJR (www.smithgroupjjr.com) is a national leader in sustainable design, with 361 LEED Accredited Professionals on staff. The Oakland University HHB marks SmithGroupJJR’s 90th LEED certified project and its 11th LEED Platinum certification. The firm’s nationally recognized Learning Practice has completed the planning and design of educational facilities on over 350 campuses worldwide.
About LEED
The U.S. Green Building Council's LEED green building certification system is the foremost program for the design, construction and operation of green buildings. By using less energy, LEED-certified buildings save money for families, businesses and taxpayers; reduce greenhouse gas emissions; and contribute to a healthier environment for residents, workers and the larger community. For more information, visit www.usgbc.org.
Related Stories
Mass Timber | Apr 22, 2024
British Columbia changing building code to allow mass timber structures of up to 18 stories
The Canadian Province of British Columbia is updating its building code to expand the use of mass timber in building construction. The code will allow for encapsulated mass-timber construction (EMTC) buildings as tall as 18 stories for residential and office buildings, an increase from the previous 12-story limit.
Standards | Apr 22, 2024
Design guide offers details on rain loads and ponding on roofs
The American Institute of Steel Construction and the Steel Joist Institute recently released a comprehensive roof design guide addressing rain loads and ponding. Design Guide 40, Rain Loads and Ponding provides guidance for designing roof systems to avoid or resist water accumulation and any resulting instability.
Building Materials | Apr 22, 2024
Tacoma, Wash., investigating policy to reuse and recycle building materials
Tacoma, Wash., recently initiated a study to find ways to increase building material reuse through deconstruction and salvage. The city council unanimously voted to direct the city manager to investigate deconstruction options and estimate costs.
Student Housing | Apr 19, 2024
$115 million Cal State Long Beach student housing project will add 424 beds
A new $115 million project recently broke ground at California State University, Long Beach (CSULB) that will add housing for 424 students at below-market rates. The 108,000 sf La Playa Residence Hall, funded by the State of California’s Higher Education Student Housing Grant Program, will consist of three five-story structures connected by bridges.
Construction Costs | Apr 18, 2024
New download: BD+C's April 2024 Market Intelligence Report
Building Design+Construction's monthly Market Intelligence Report offers a snapshot of the health of the U.S. building construction industry, including the commercial, multifamily, institutional, and industrial building sectors. This report tracks the latest metrics related to construction spending, demand for design services, contractor backlogs, and material price trends.
MFPRO+ New Projects | Apr 16, 2024
Marvel-designed Gowanus Green will offer 955 affordable rental units in Brooklyn
The community consists of approximately 955 units of 100% affordable housing, 28,000 sf of neighborhood service retail and community space, a site for a new public school, and a new 1.5-acre public park.
Construction Costs | Apr 16, 2024
How the new prevailing wage calculation will impact construction labor costs
Looking ahead to 2024 and beyond, two pivotal changes in federal construction labor dynamics are likely to exacerbate increasing construction labor costs, according to Gordian's Samuel Giffin.
Healthcare Facilities | Apr 16, 2024
Mexico’s ‘premier private academic health center’ under design
The design and construction contract for what is envisioned to be “the premier private academic health center in Mexico and Latin America” was recently awarded to The Beck Group. The TecSalud Health Sciences Campus will be located at Tec De Monterrey’s flagship healthcare facility, Zambrano Hellion Hospital, in Monterrey, Mexico.
Market Data | Apr 16, 2024
The average U.S. contractor has 8.2 months worth of construction work in the pipeline, as of March 2024
Associated Builders and Contractors reported today that its Construction Backlog Indicator increased to 8.2 months in March from 8.1 months in February, according to an ABC member survey conducted March 20 to April 3. The reading is down 0.5 months from March 2023.
Laboratories | Apr 15, 2024
HGA unveils plans to transform an abandoned rock quarry into a new research and innovation campus
In the coastal town of Manchester-by-the-Sea, Mass., an abandoned rock quarry will be transformed into a new research and innovation campus designed by HGA. The campus will reuse and upcycle the granite left onsite. The project for Cell Signaling Technology (CST), a life sciences technology company, will turn an environmentally depleted site into a net-zero laboratory campus, with building electrification and onsite renewables.


