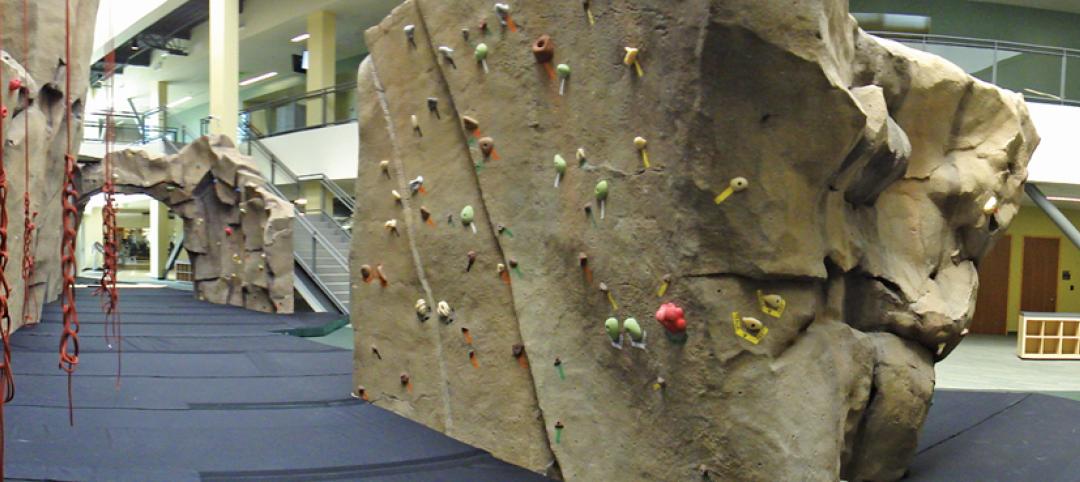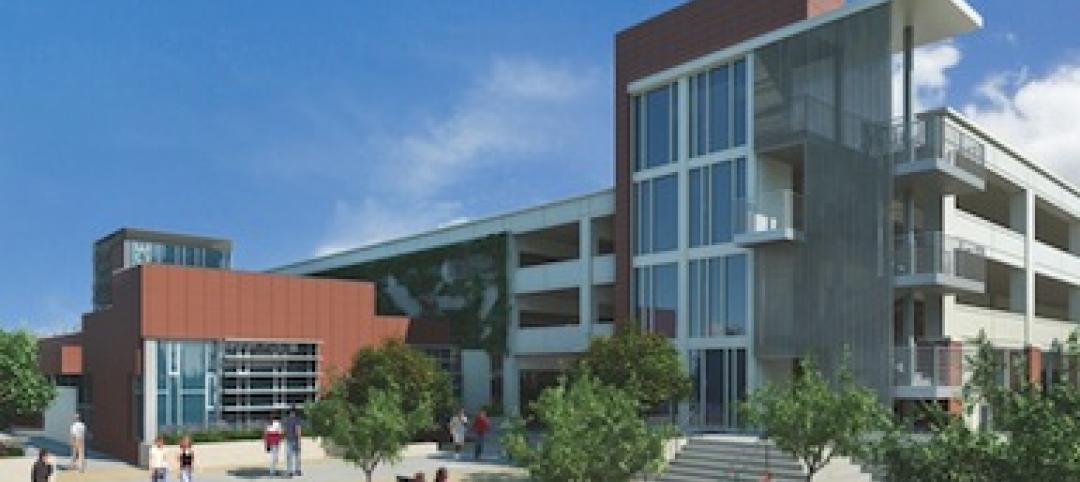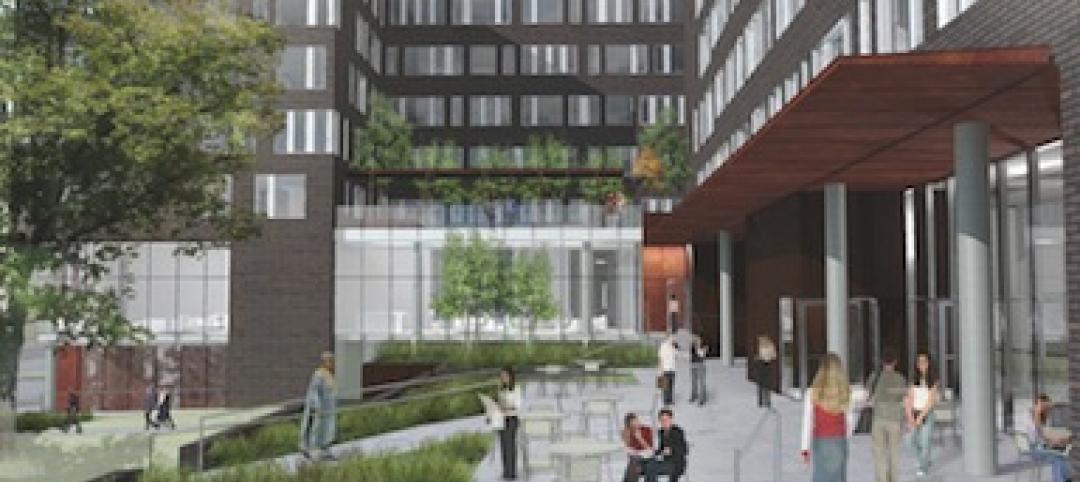CAW Architects recently completed a facility for the Oakland, Calif., school district that feeds students and teaches them how to grow, harvest, and cook produce grown onsite. The production kitchen at the Unified School District Central Kitchen, Instructional Farm, and Education Center (“The Center”) prepares and distributes about 30,000 meals a day for district schools lacking their own kitchens.
The site also provides training for school district cafeteria workers and educational programs for students to learn about culinary arts, science, health, wellness, and agriculture. A greenhouse and demonstration garden illustrate growing cycles and how to identify different types of produce. The greenhouse produces starter plants from seed to supply about 60 school gardens. Culinary instruction takes place in a classroom outfitted with a full-service demonstration and teaching kitchen, and in an outdoor kitchen equipped with a pizza oven.
A courtyard serves as the facility’s central hub, connecting the production kitchen, indoor classrooms, and outdoor classrooms. Large glass roll-up doors open the indoors to the courtyard. An expansive wood trellis shades the courtyard and reduces glare in classrooms.
The building’s energy efficiency gets a boost from a hot water system that uses captured waste heat from a highly efficient C02 closed-loop refrigeration system. A solar-ready roof has space to support solar panels that will supply half of the production kitchen’s electric power.
The next phase of the project will use an undeveloped portion of the site to create an urban farm, community garden, and nature play space. The farm will offer career training for high school students and adult education programs.
Owner and/or developer: Oakland (Calif.) Unified School District
Design architect: CAW Architects
Architect of record: CAW Architects
MEP engineer: Integral Group
Structural engineer: SOHA Engineers
Construction manager: Cumming Group
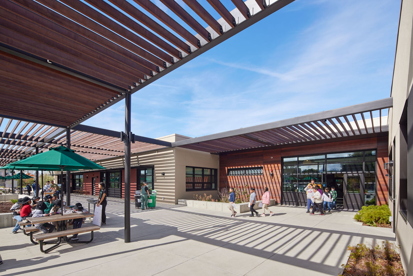
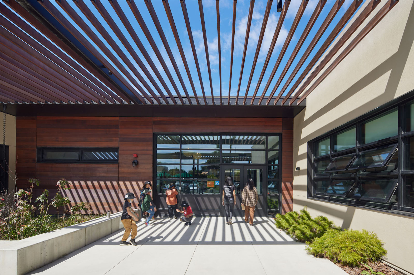
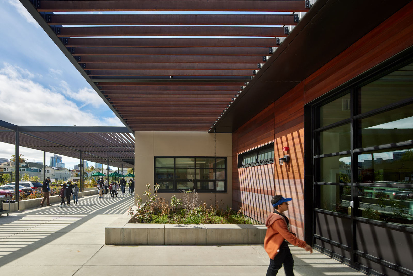
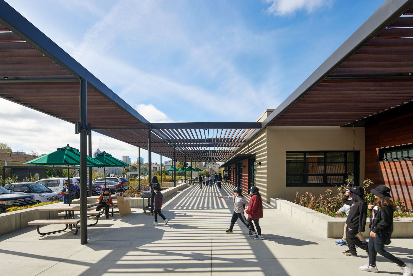
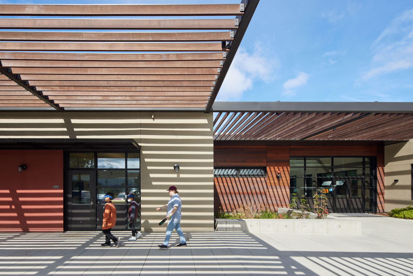
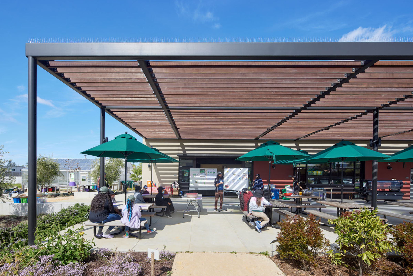
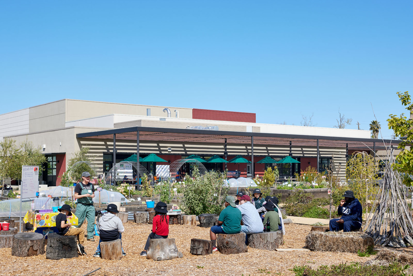
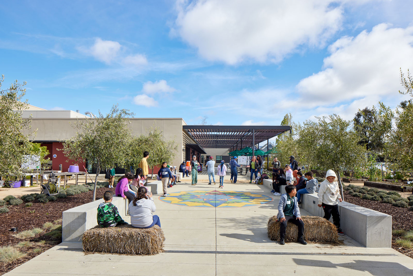
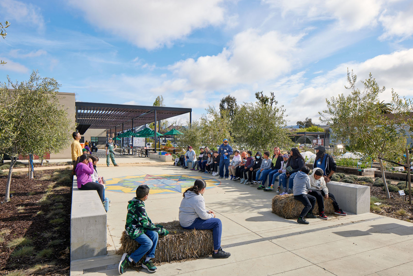
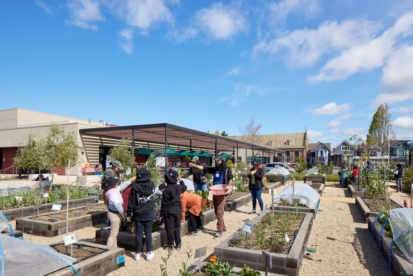
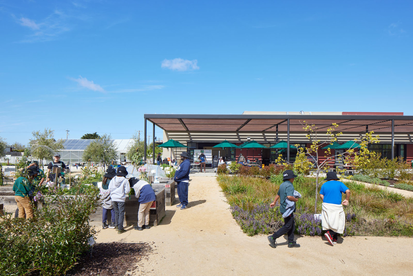
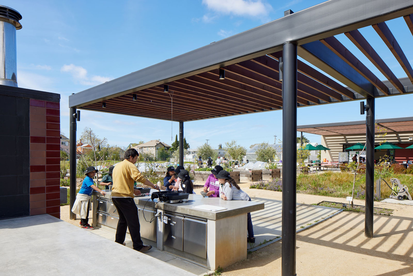
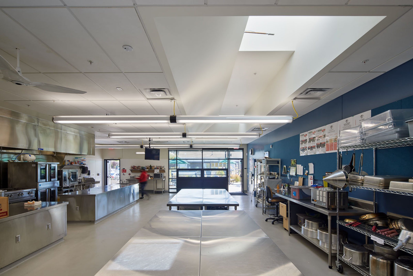
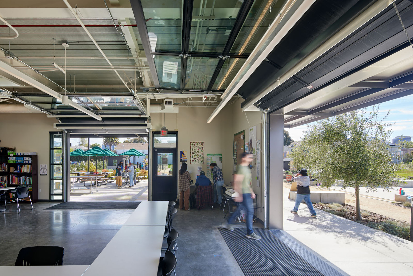
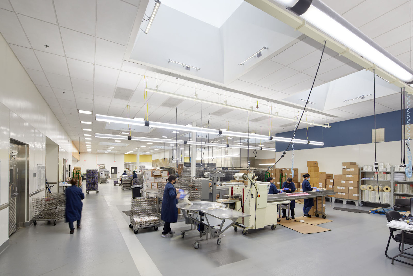
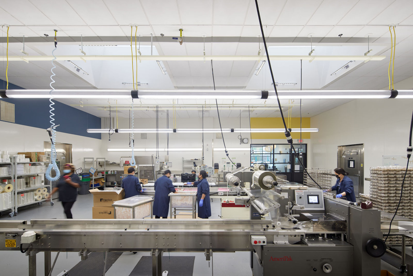
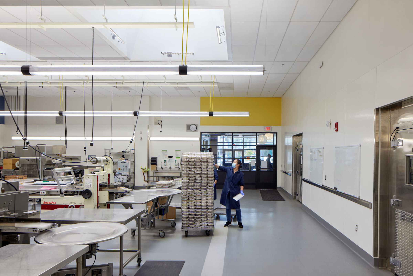
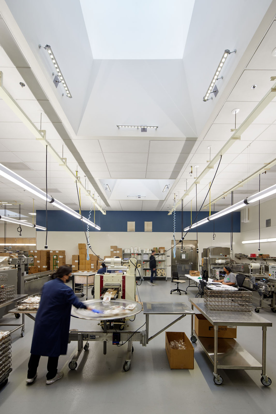

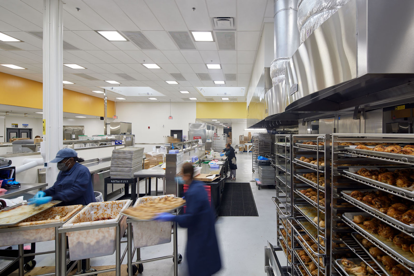
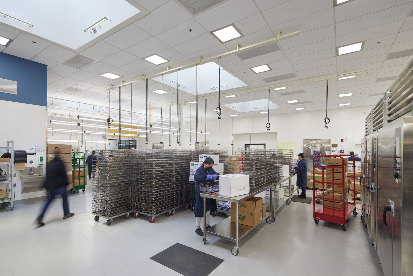
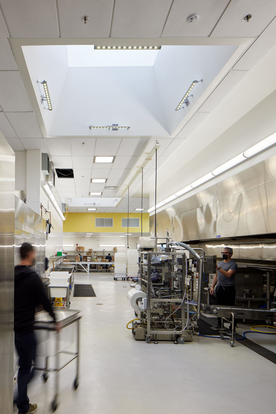
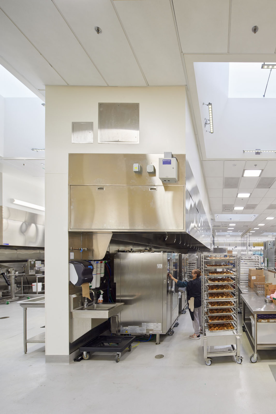
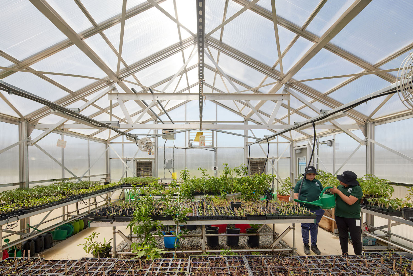
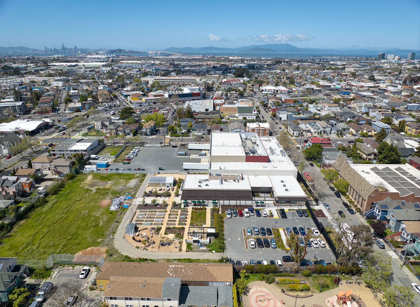
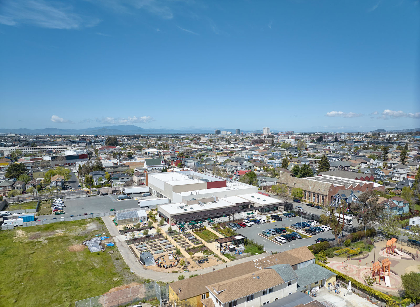
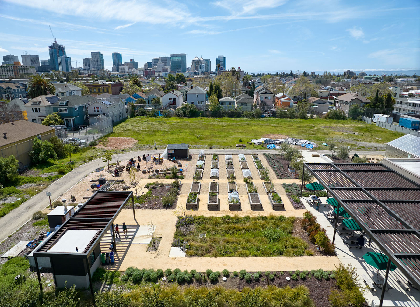
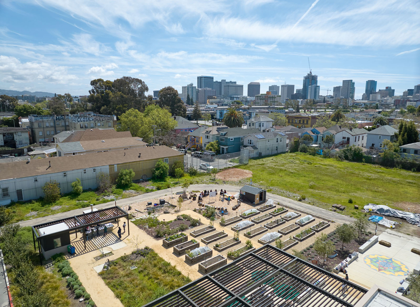
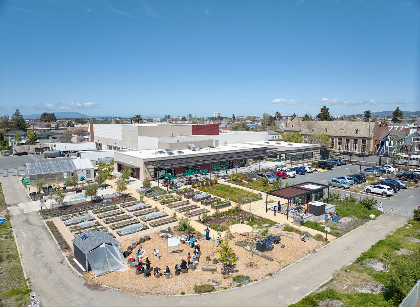
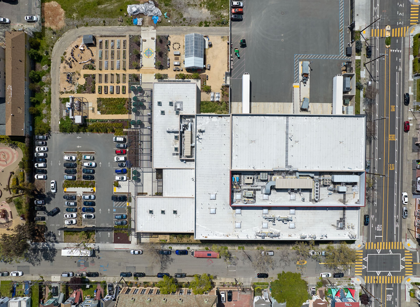
Related Stories
| Oct 6, 2010
From grocery store to culinary school
A former West Philadelphia supermarket is moving up the food chain, transitioning from grocery store to the Center for Culinary Enterprise, a business culinary training school.
| Sep 16, 2010
Green recreation/wellness center targets physical, environmental health
The 151,000-sf recreation and wellness center at California State University’s Sacramento campus, called the WELL (for “wellness, education, leisure, lifestyle”), has a fitness center, café, indoor track, gymnasium, racquetball courts, educational and counseling space, the largest rock climbing wall in the CSU system.
| Sep 13, 2010
Community college police, parking structure targets LEED Platinum
The San Diego Community College District's $1.555 billion construction program continues with groundbreaking for a 6,000-sf police substation and an 828-space, four-story parking structure at San Diego Miramar College.
| Sep 13, 2010
Campus housing fosters community connection
A 600,000-sf complex on the University of Washington's Seattle campus will include four residence halls for 1,650 students and a 100-seat cafe, 8,000-sf grocery store, and conference center with 200-seat auditorium for both student and community use.
| Sep 13, 2010
'A Model for the Entire Industry'
How a university and its Building Team forged a relationship with 'the toughest building authority in the country' to bring a replacement hospital in early and under budget.
| Sep 13, 2010
Committed to the Core
How a forward-looking city government, a growth-minded university, a developer with vision, and a determined Building Team are breathing life into downtown Phoenix.
| Sep 13, 2010
College Sets Its Sights on a Difficult Site
Looking to expand within Boston's famed Longwood Medical Area, the Massachusetts College of Pharmacy and Health Sciences took a chance on an awkward site with a prestigious address and vocal neighbors.



