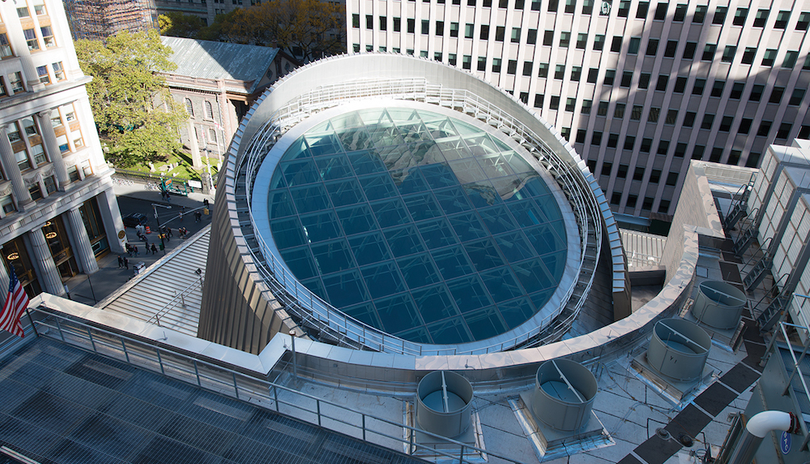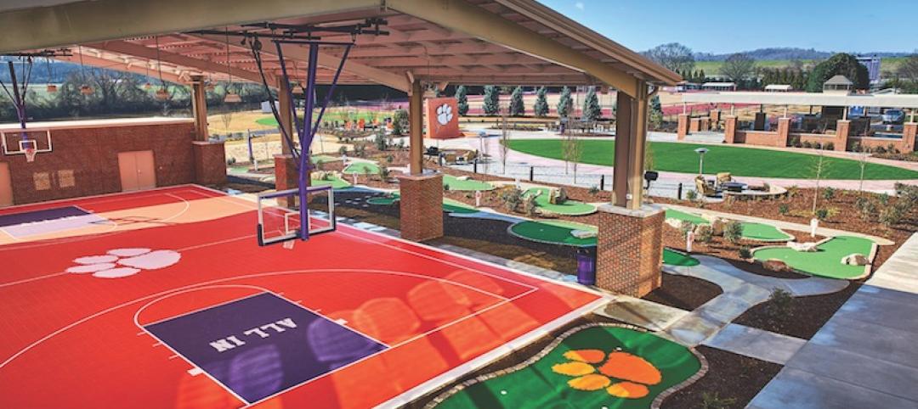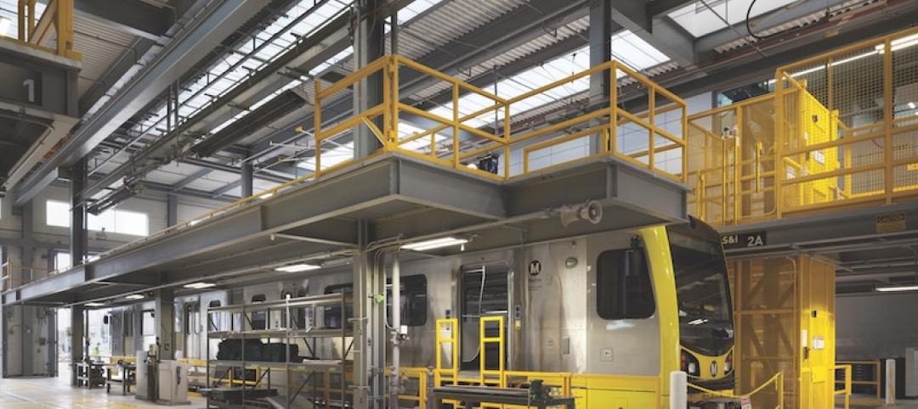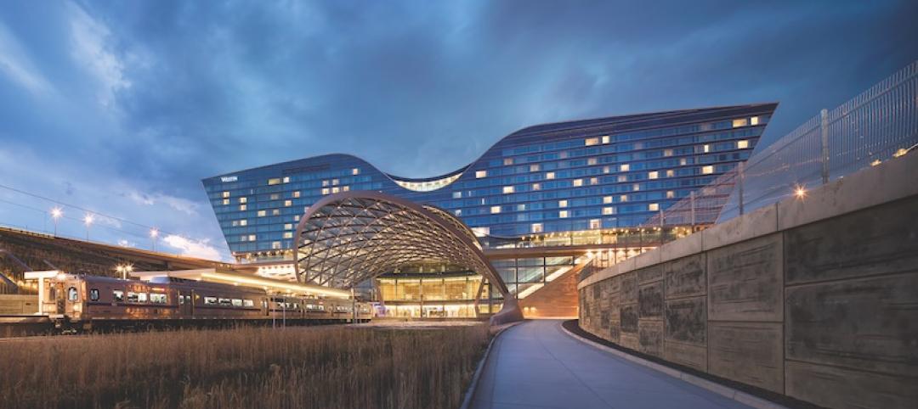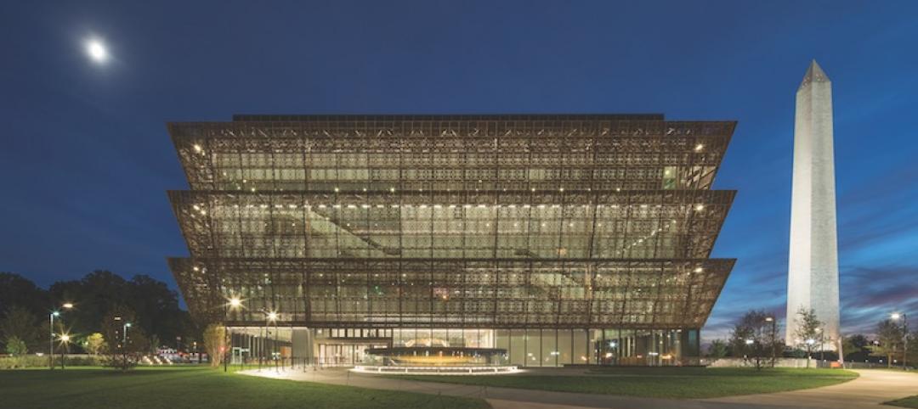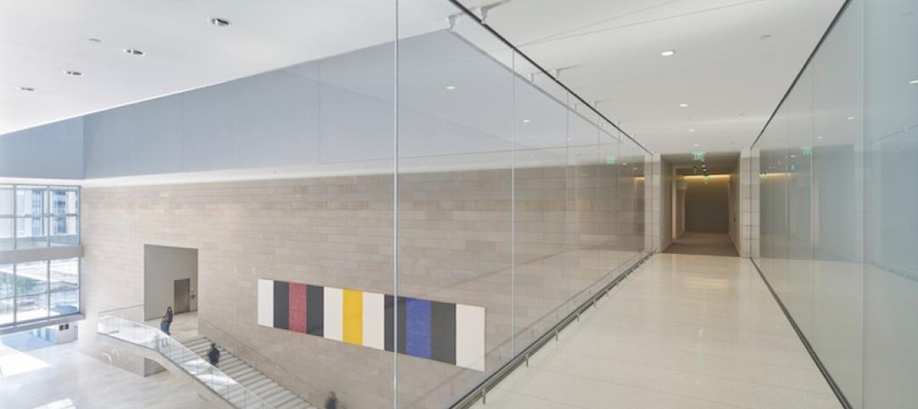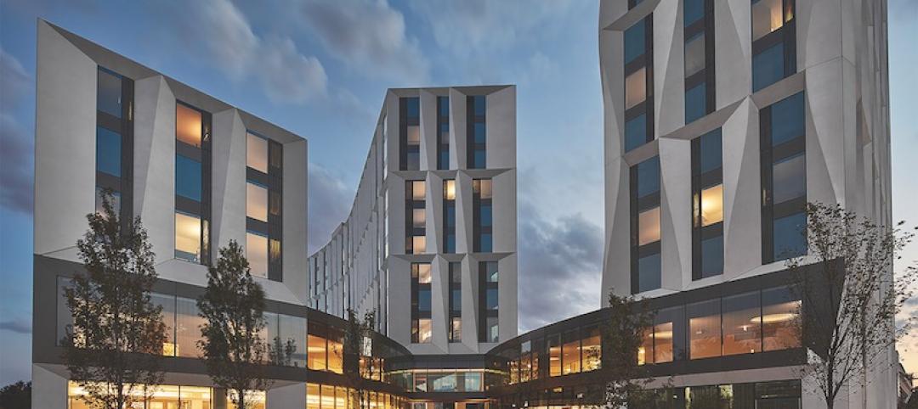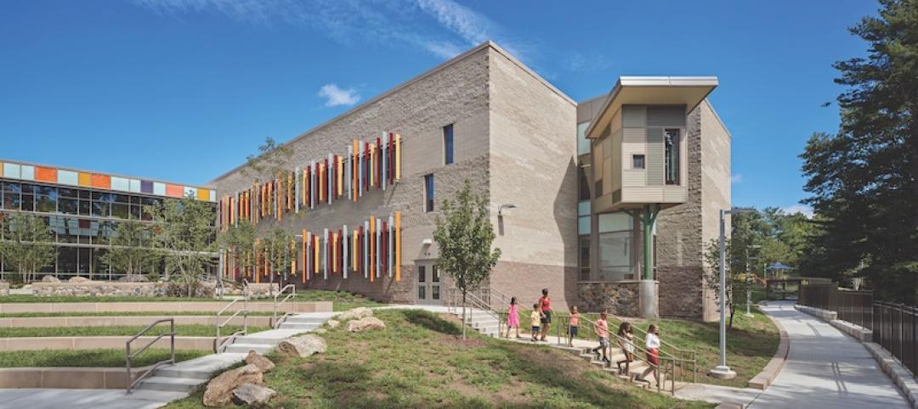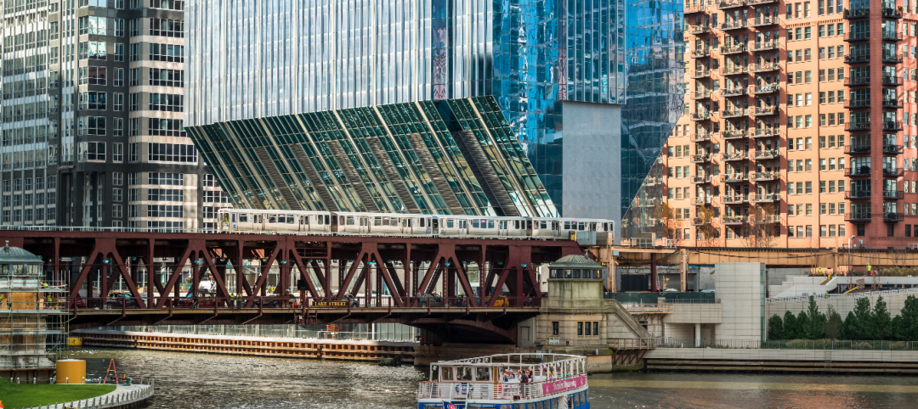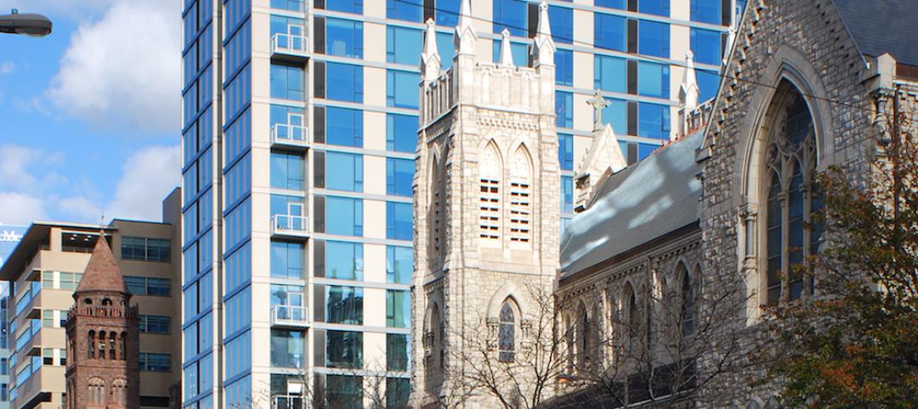The Metropolitan Transit Authority’s new Fulton Center transit station must seem like a miracle to the 300,000 subway riders who trod its polished granite floors every workday. Instead of the usual stultifying dankness of the city’s 421 other subway stops, Fulton Center offers even the most jaded New Yorker that rarest of gifts: sunlight, glorious sunlight! Thanks to a 120-foot-high oculus, the station overflows with natural light during the day; at night, weather permitting, you can look up and catch a glimpse of the galaxies. What a treat!
PLATINUM AWARD
Fulton Center
New York, N.Y.BUILDING TEAM
+ Submitting firm: Plaza Construction (CM)
+ Owner: Metropolitan Transit Authority
+ Architect: Grimshaw Architects
+ Structural/MEP: Arup
+ Electrical: Woodward Engineering
+ GC: Plaza Schiavone Joint VentureGENERAL INFORMATION
Project size: 120,000 sf
Construction cost: $1.4 billion
Construction period: 2004 (first award) to January 2015
Delivery method: Construction manager
This lovely bijou—the MTA calls it the “Jewel of Lower Manhattan”—did come at a price: $1.4 billion, not to mention more than a decade of planning, design, and construction. But that’s chicken feed compared to the $15 billion for the World Trade Center PATH station, which opened March 3 after nearly a dozen years of construction. Eat your heart out, Señor Calatrava!
The centerpiece of the station is the oculus. Not only does it flood the transit hub with daylight, the frustum-shaped dome also acts as a reservoir for the heat that rises from the subway lines; this reduces the load on the air-conditioning system. (The project earned LEED Silver status.) Steel cables descending from the skylight are adorned with 952 diamond-shaped aluminum panels. This giant art installation reflects daylight downward and through the building. Behind the netting are three levels of retail space, totaling 66,000 sf.
To detail and construct the oculus, the Building Team—led by Plaza Schiavone Joint Venture (CM), Grimshaw Architects, and Arup (SE/MEP)—created 3D models of the exterior stainless steel skin, developed a panelized pattern that mimicked the final geometry of the dome, and incorporated the panels, the structural supports, and the internal and external catwalks into the design. The panels were then prefabricated off site.
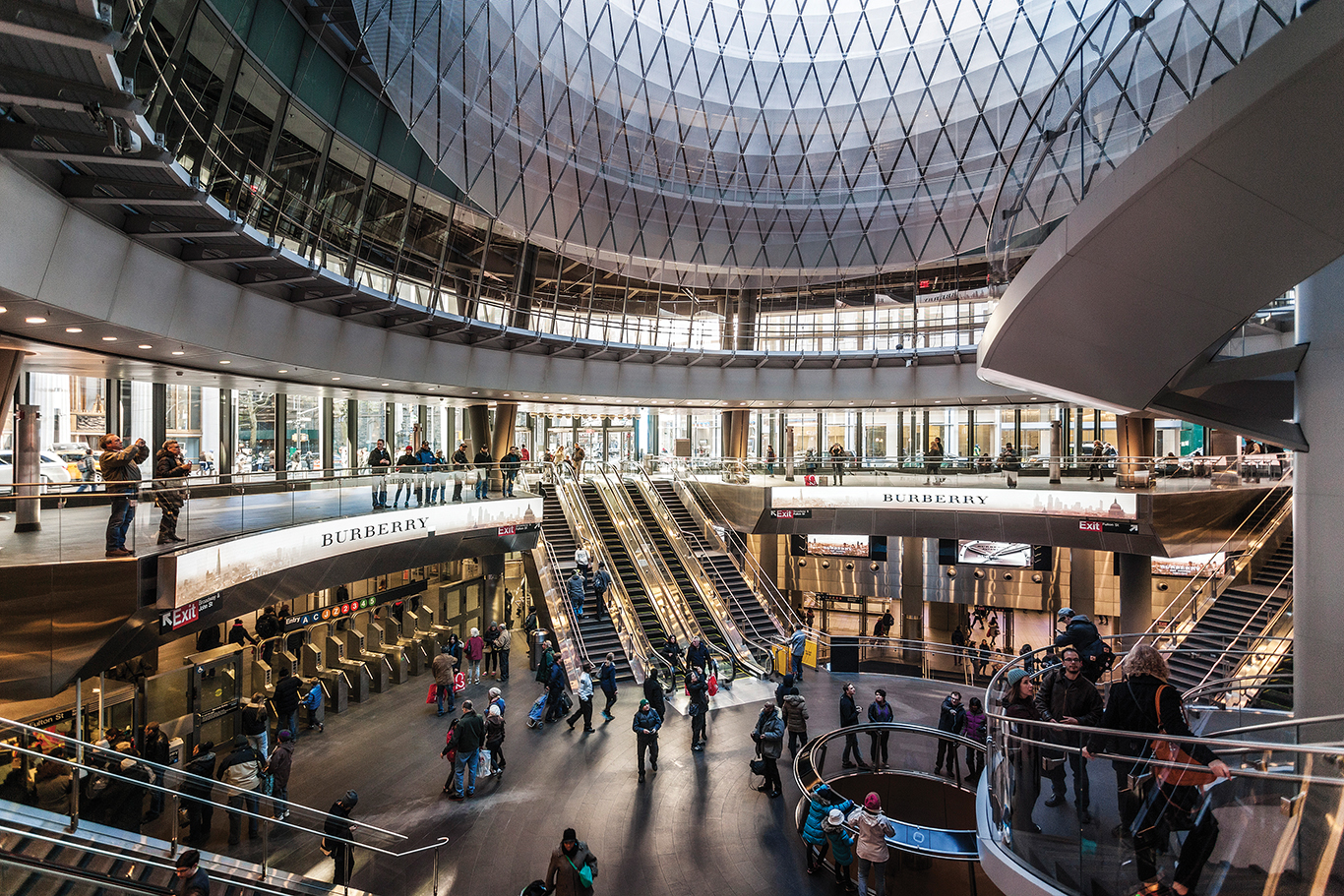 The interior of Fulton Center is constructed of architecturally exposed structural steel, glass storefronts, stainless steel panels, GFRC column covers and ceilings, granite flooring, and a decorative cable net structure in the oculus. Spiral stairs, 15 ADA-compliant elevators, and 10 escalators convey 300,000 passengers a day between nine train lines. A 350-foot tunnel connects to train lines at the World Trade Center. Photo: © Hallie Tsai/Grimshaw. Click to enlarge.
The interior of Fulton Center is constructed of architecturally exposed structural steel, glass storefronts, stainless steel panels, GFRC column covers and ceilings, granite flooring, and a decorative cable net structure in the oculus. Spiral stairs, 15 ADA-compliant elevators, and 10 escalators convey 300,000 passengers a day between nine train lines. A 350-foot tunnel connects to train lines at the World Trade Center. Photo: © Hallie Tsai/Grimshaw. Click to enlarge.
BUILDING TEAM FOCUSES ON QUALITY AND SAFETY
Maintaining the highest level of quality was central to the project. Subcontractors were given performance-based specifications that demanded a mockup for every critical aspect of the work. The construction manager’s Quality Control Team required each discipline to develop a “quality work plan” that included a rigorous inspection schedule. The team performed quality audits in Asia, Europe, and the U.S. Pacific Northwest to validate manufacturers’ quality programs and assure that materials met pre-established quality standards.
The 300,000 daily riders who use the nine subway lines that feed into Fulton Center represent 85% of all downtown subway users. Keeping them safe during construction was of paramount importance to the Building Team. Plaza Schiavone brought in a full-time safety site coordinator (and sometimes two) to oversee a comprehensive safety plan. The steel erector had to provide fall protection at six feet. All trades were required to obtain a ladder permit on a daily basis to avoid any hazards in the work area. After 966,353 worker-hours, the lost-time accident rate on the project was 2.25.
Fulton Center represents “a shift in the perception of the mass transit system and support facilities, while adding an attractive and inviting design to the urban streetscape,” said awards judge Gary B. Keclik, AIA, CSI, LEED AP, Green Globes Assessor, Keclik Associates Ltd. “It provides a welcoming way to make the subway experience more memorable for visitors and riders that’s vastly different from the traditional walk down steps into a dark tunnel.”
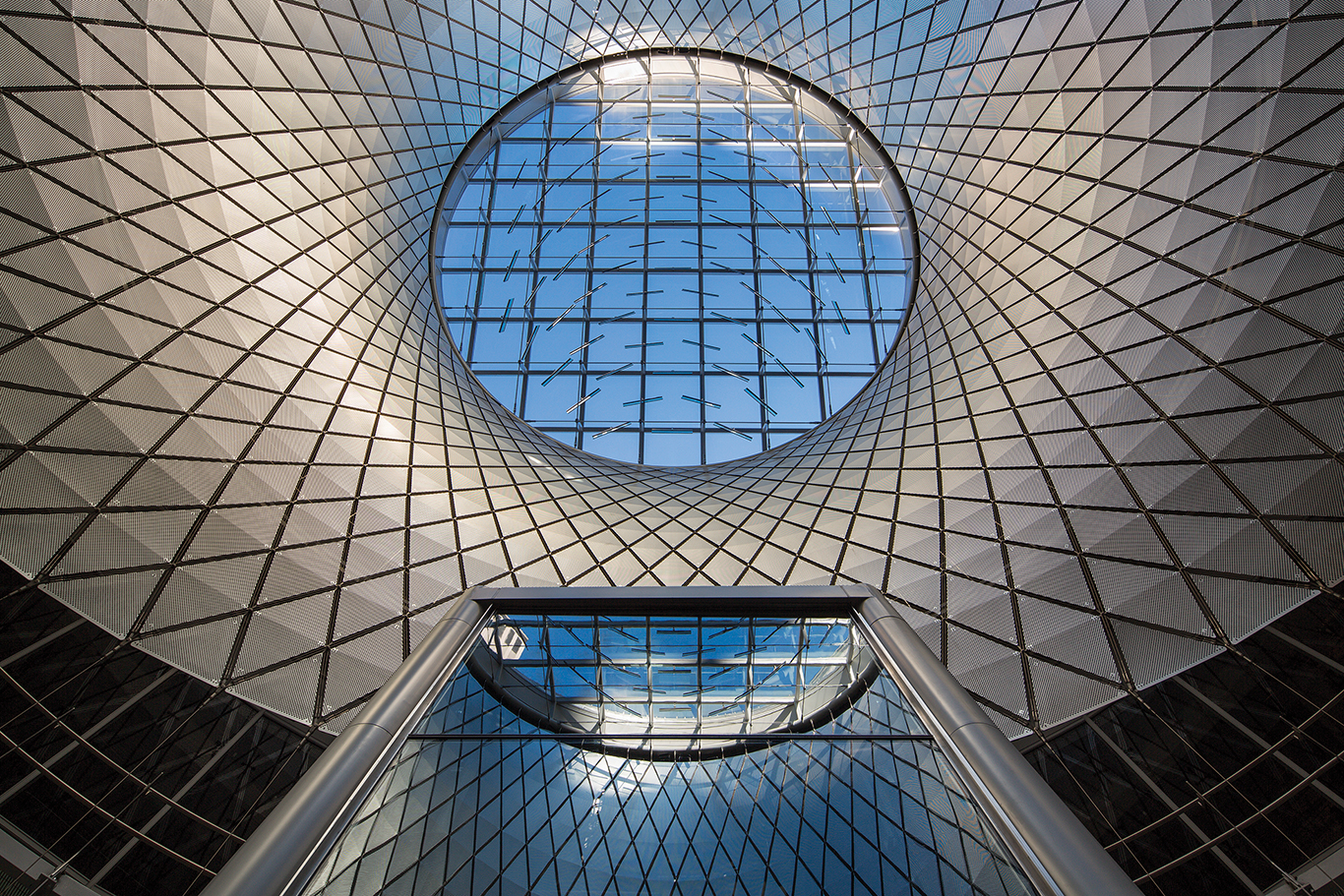 A view up to the oculus from the main floor. Photo: © James Ewing/OTTO. Click to enlarge.
A view up to the oculus from the main floor. Photo: © James Ewing/OTTO. Click to enlarge.
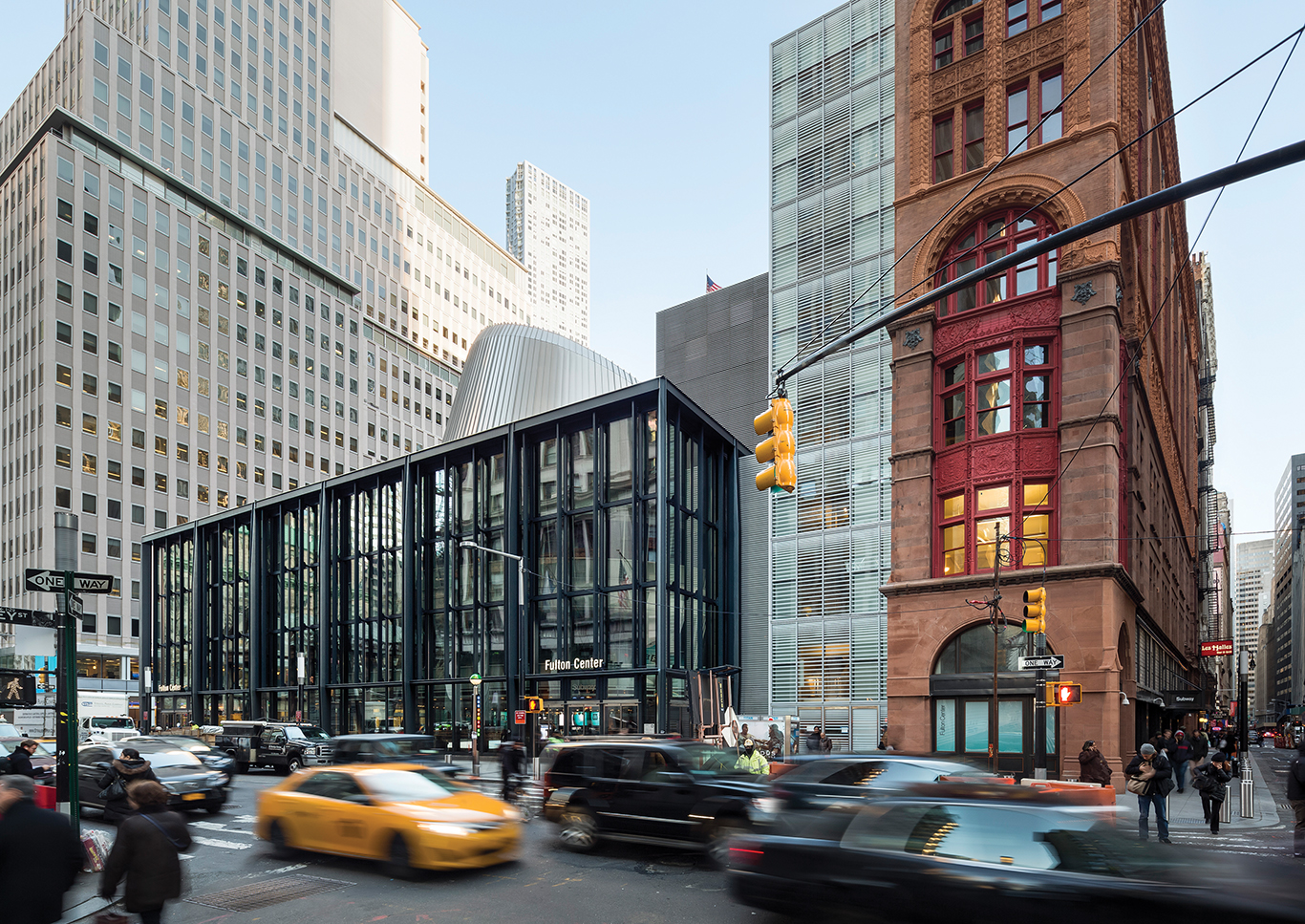 The Corbin Building, a 125-year-old brownstone landmark that abuts the site, was restored. Photo: © James Ewing/OTTO. Click to enlarge.
The Corbin Building, a 125-year-old brownstone landmark that abuts the site, was restored. Photo: © James Ewing/OTTO. Click to enlarge.
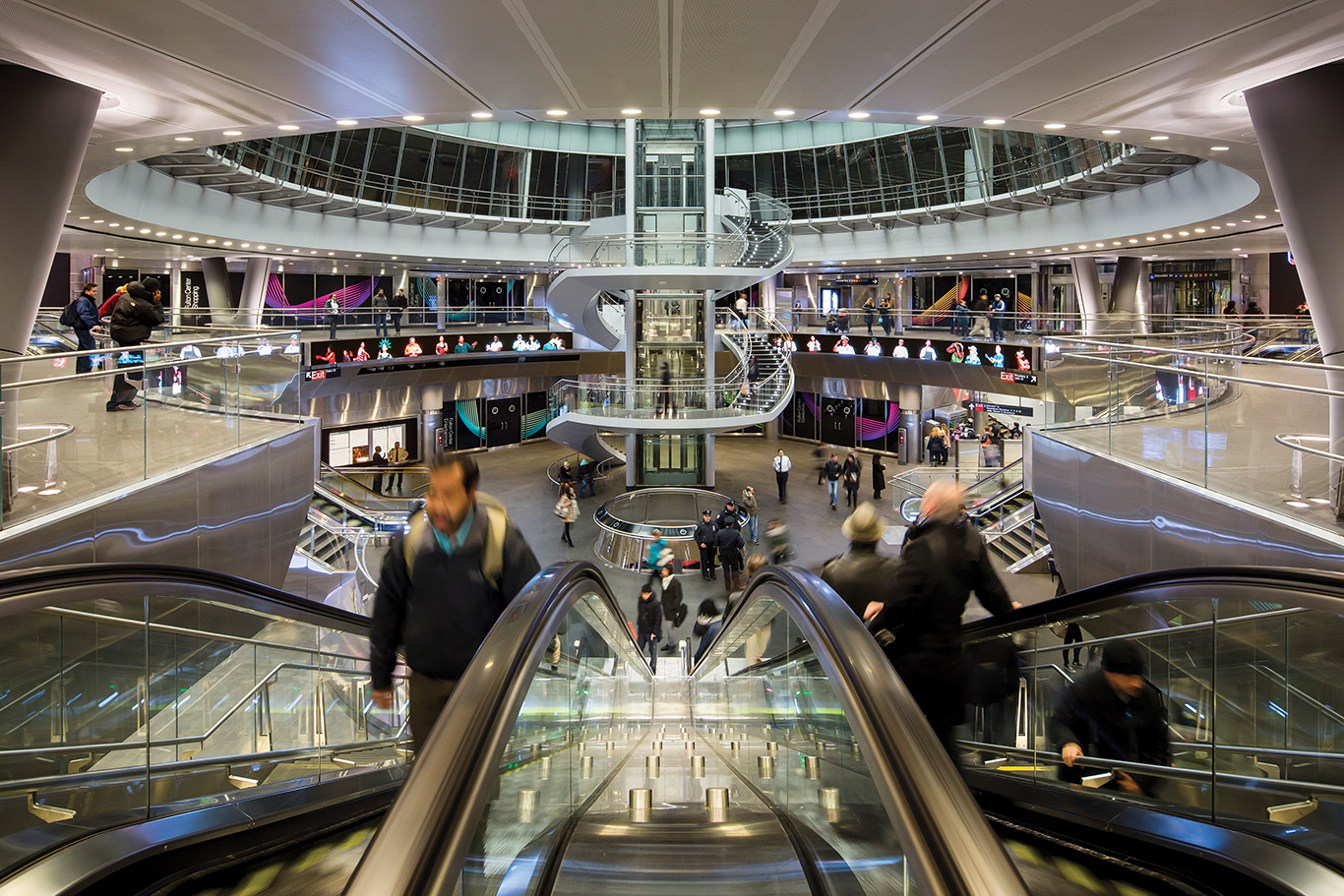 Fulton Center is the city’s only transit hub with all-digital signage—60 screens. Photo: © James Ewing/OTTO. Click to enlarge.
Fulton Center is the city’s only transit hub with all-digital signage—60 screens. Photo: © James Ewing/OTTO. Click to enlarge.
Related Stories
Building Team Awards | Jun 8, 2017
Team win: Clemson University Allen N. Reeves Football Operations Complex
Silver Award: Clemson gets a new football operations palace, thanks to its building partners’ ability to improvise.
Building Team Awards | Jun 8, 2017
Narrow site, broad vision: LA Metro Light Rail Operations & Maintenance Facility
Gold Award: A slender building site had direct implications for the design of this light-rail facility.
Building Team Awards | Jun 8, 2017
Missing link: Denver International Airport and Transit Center
Gold Award: A new mixed-use transit center fulfills Denver’s 28-year plan to improve access to the nation’s fifth-busiest airport.
Building Team Awards | Jun 7, 2017
Rising above adversity: National Museum of African American History and Culture
Gold Award: The Smithsonian Institution’s newest museum is a story of historical and construction resolve.
Building Team Awards | Jun 7, 2017
Justice league: United States courthouse
Gold Award: The Building Team for L.A.’s newest courthouse went way beyond what was expected.
Building Team Awards | Jun 7, 2017
Blurring the lines: University of Chicago North Residential Commons
Gold Award: The University of Chicago’s new Residential Commons is part campus, part community.
Building Team Awards | Jun 7, 2017
Rebuilding to heal: Sandy Hook Elementary School
Gold Award: Community involvement was paramount as Newtown, Conn., replaced the school where a mass shooting occurred.
Building Team Awards | Jun 6, 2017
Nerves of steel: 150 North Riverside
Platinum Award: It took guts for a developer and its Building Team to take on a site others had shunned for most of a century.
Building Team Awards | Jun 1, 2016
Multifamily tower and office building revitalize Philadelphia cathedral
The Philadelphia Episcopal Cathedral capitalizes on hot property to help fund much needed upgrades and programs.
Building Team Awards | Jun 1, 2016
Central utility power plant takes center stage at UC San Diego Jacobs Medical Center
An undulating roof, floor-to-ceiling glass, and façade scheme give visual appeal to a plant that serves the 10-story medical center.


