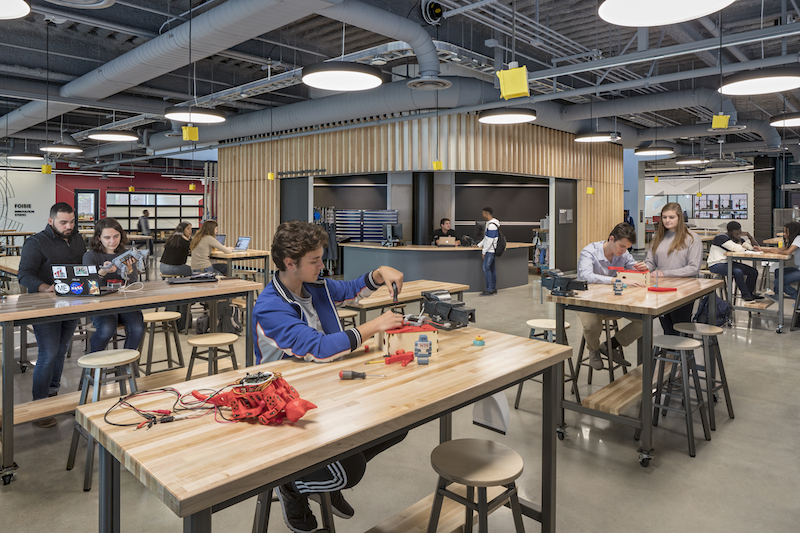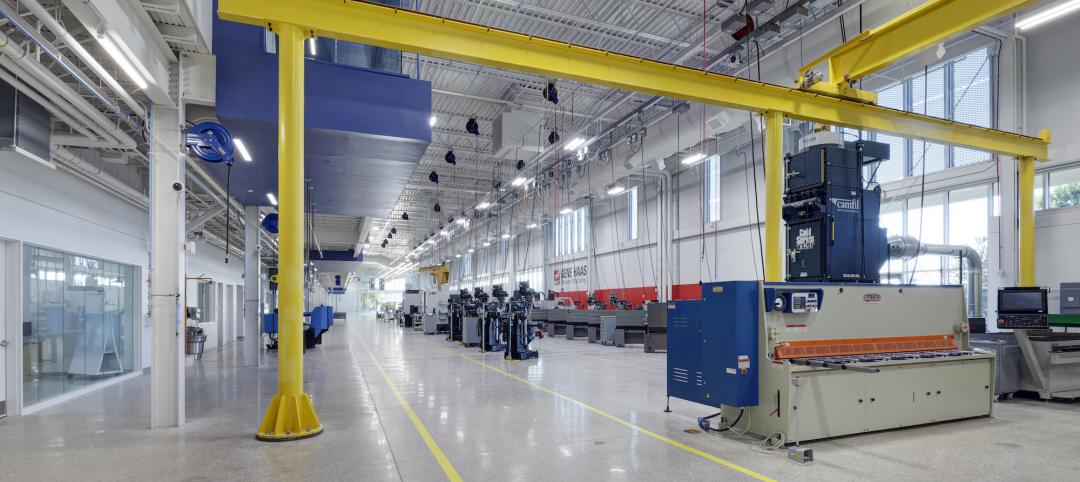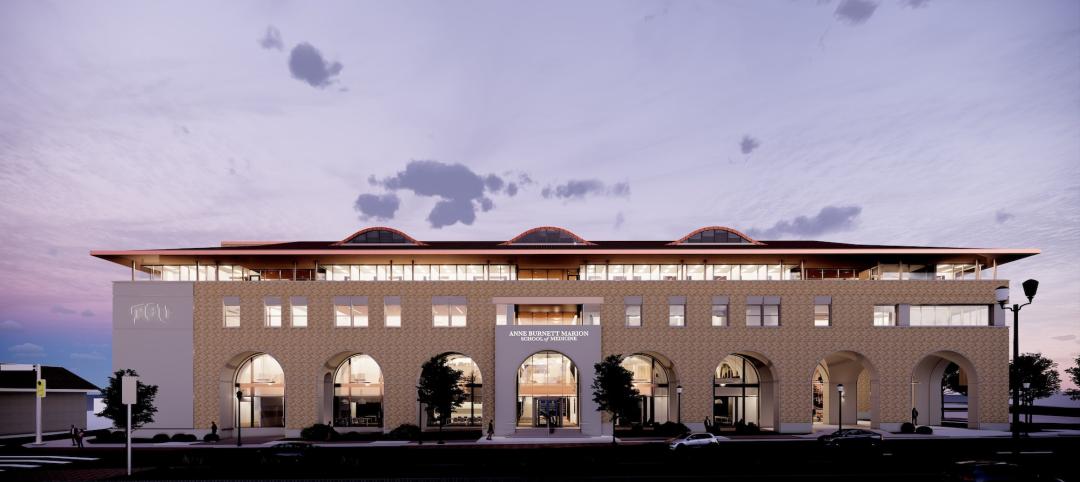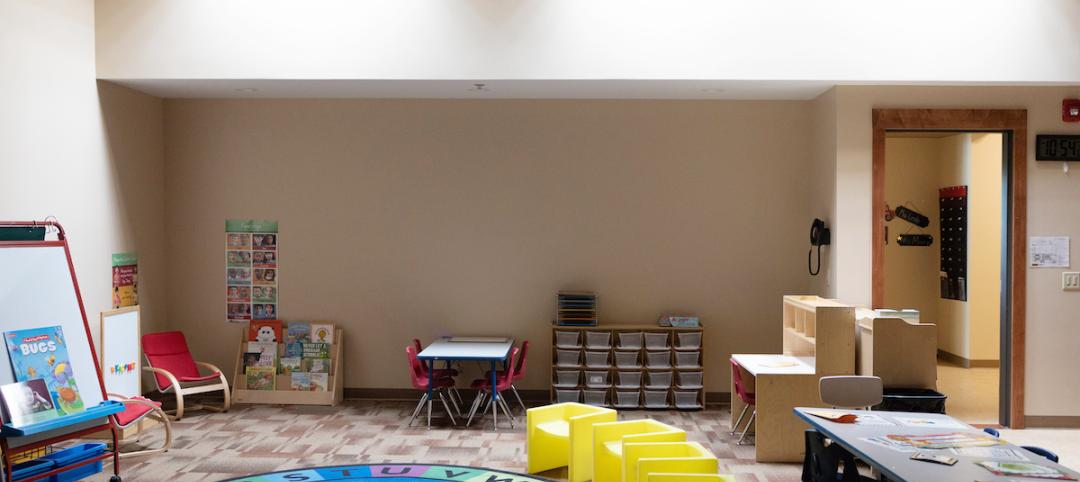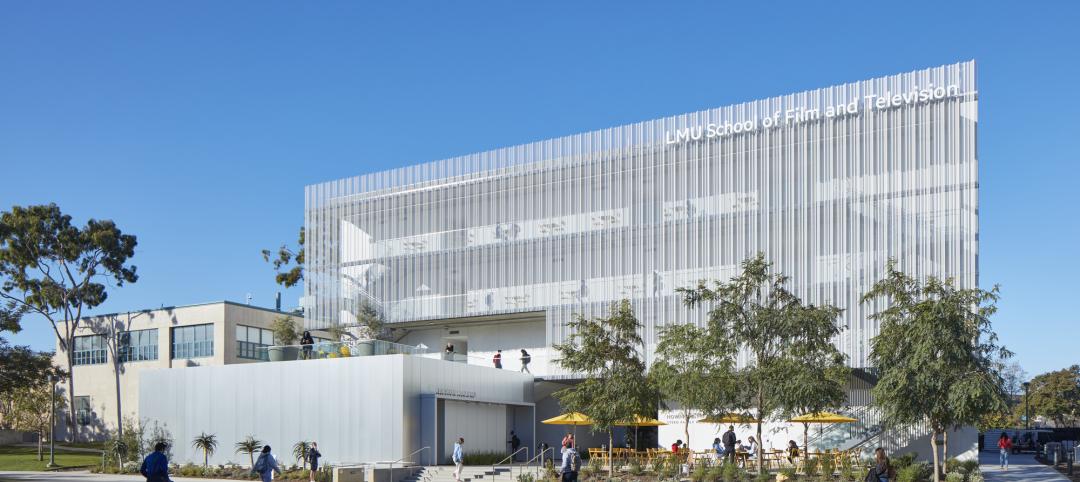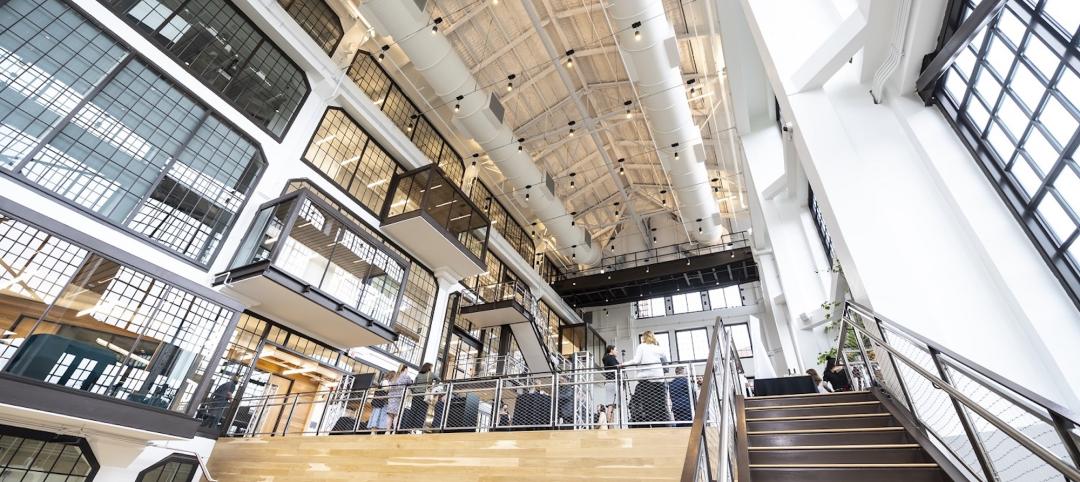Late last month, construction was completed on the $47.7 million Foisie Innovation Studio and Messenger Residence Hall on the campus of Worcester (Mass.) Polytechnic Institute.
The 78,000-sf residential and classroom facility was funded through an alumni-led campaign that raised more than $18 million. The building is named after Robert Foisie and Priscilla and George Messenger Jr., who were instrumental in raising money for student scholarships.
The three-floor residence hall, with 140 beds in single and double rooms, sits atop the two-floor innovation studio that is intended for student project work. It includes a variety of academic spaces that range from high-tech classrooms to an innovation and entrepreneur center. There’s also a robotics and “global impact” lab, makerspace, technology suites, and business incubators.
The building is the embodiment of “the modern WPI plan,” according to the Institute’s President Laurie Leshin. That plan, which was launched in 1970, revolves around a project-oriented curriculum that blends classroom learning with hands-on, real-world experience.
Instead of semesters, WPI’s academic year consists of four seven-week terms, during which students take three courses per term that emphasize collaboration. Students select the courses they take, and WPI has eliminated failing grades so that students can focus on learning and teamwork instead of competition. First-year students can opt for a two-term Great Problems Seminar that explores topics such as public health and security, and devises potential solutions. The curriculum offers an Interactive Qualifying Project, which allows students to engage in sponsored projects. A significant portion of senior year is devoted to the Major Qualifying Project, often completed with corporate sponsors, where students demonstrate their research, design, and problem-solving skills.
“The driving force behind this project was a need to create a space that helps spark new opportunities and drive student innovation. Our team’s expertise allowed for continued construction over a two-year period, without disturbing the busy campus setting,” said Ron Simoneau, vice president at Shawmut Design and Construction, which completed this project in collaboration with Gensler, which worked with Arup on the building’s design. (On its website, Arup points out that several of its staff members are WPI alumni.)
The Building Team broke ground in May 2016 and WPI held a ribbon-cutting ceremony for the building’s opening last fall.
Different spaces within the building are named after numerous university benefactors.
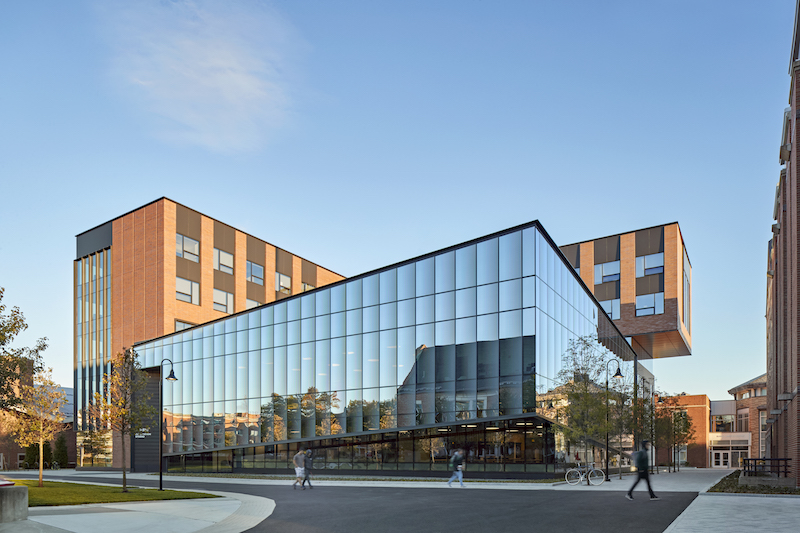 The 78,000-sf building is targeting LEED Gold certification. Image: Robert Benson Photography
The 78,000-sf building is targeting LEED Gold certification. Image: Robert Benson Photography
The building is targeting LEED Gold certification. Daylight is optimized with the installation of a very low 0.48 watts-sf lighting power density system (56% below the lighting code’s baseline). The project team also designed this facility for an almost 50% reduction in energy costs, partly by creating as building envelope for which insulation exceeded the prescriptive code value. Demand-controlled ventilation in academic areas and ducted fresh air into the dorm produce higher air quality.
By using drip irrigation and plants that require less water, the building’s outdoor area is targeting a reduction in its potable water use for landscape by 54%.
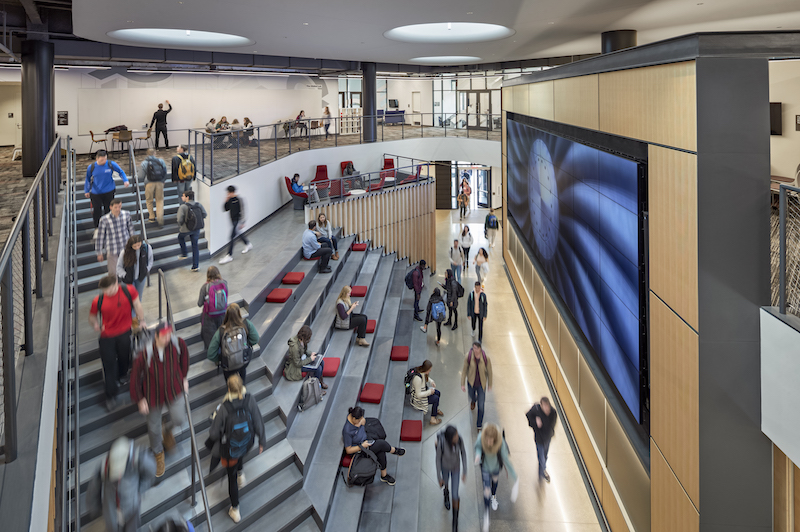 A large stairwell doubles as a meeting place inside the building. Image: Robert Benson Photography
A large stairwell doubles as a meeting place inside the building. Image: Robert Benson Photography
Shawmut’s work on WPI’s Foisie Innovation Studio and Messenger Residence Hall represents the latest in the firm’s academic portfolio, with current projects at Harvard University, Tufts University, and Brown University.
Related Stories
University Buildings | Jan 30, 2023
How wellness is reshaping college recreation centers
Moody Nolan, a specialist in the design of college recreation centers, has participated in the evolution toward wellness on college campuses.
University Buildings | Jan 27, 2023
Ozarks Technical Community College's advanced manufacturing center is first-of-a-kind in region
The new Robert W. Plaster Center for Advanced Manufacturing at Ozarks Technical Community College in Springfield, Mo., is a first-of-a-kind educational asset in the region. The 125,000-sf facility will educate and train a new generation in high tech, clean manufacturing and fabrication.
K-12 Schools | Jan 25, 2023
As gun incidents grow, schools have beefed up security significantly in recent years
Recently released federal data shows that U.S. schools have significantly raised security measures in recent years. About two-thirds of public schools now control access to school grounds—not just the building—up from about half in the 2017-18 school year.
University Buildings | Jan 17, 2023
Texas Christian University breaks ground on medical school for Dallas-Fort Worth region
Texas Christian University (TCU) has broken ground on the Anne Burnett Marion School of Medicine, which aims to help meet the expanding medical needs of the growing Dallas-Fort Worth region.
ProConnect Events | Jan 16, 2023
6 more BD+C ProConnect Events in 2023 – The videos show why you should participate
ProConnects bring building product manufacturers and suppliers together with architects, contractors, builders, and developers to discuss upcoming projects and learn about new products and technical solutions.
K-12 Schools | Dec 23, 2022
Vacant Target store in Minnesota turned into early childhood education center
Lincoln School, a former 90,000-sf Target retail store in Fergus Falls, Minn., was repurposed into Independent School District 544’s newest campus.
University Buildings | Dec 22, 2022
Loyola Marymount University completes a new home for its acclaimed School of Film and Television
California’s Loyola Marymount University (LMU) has completed two new buildings for arts and media education at its Westchester campus. Designed by Skidmore, Owings & Merrill (SOM), the Howard B. Fitzpatrick Pavilion is the new home of the undergraduate School of Film and Television, which is consistently ranked among the nation’s top 10 film schools. Also designed by SOM, the open-air Drollinger Family Stage is an outdoor lecture and performance space.
Adaptive Reuse | Dec 21, 2022
University of Pittsburgh reinvents century-old Model-T building as a life sciences research facility
After opening earlier this year, The Assembly recently achieved LEED Gold certification, aligning with the school’s and community’s larger sustainability efforts.
Sponsored | Resiliency | Dec 14, 2022
Flood protection: What building owners need to know to protect their properties
This course from Walter P Moore examines numerous flood protection approaches and building owner needs before delving into the flood protection process. Determining the flood resilience of a property can provide a good understanding of risk associated costs.
HVAC | Dec 13, 2022
Energy Management Institute launches online tool to connect building owners with HVAC contractors
The National Energy Management Institute Inc. (NEMI) along with the Biden administration’s Better Air in Buildings website have rolled out a resource to help building owners and managers, school districts, and other officials find HVAC contractors.


