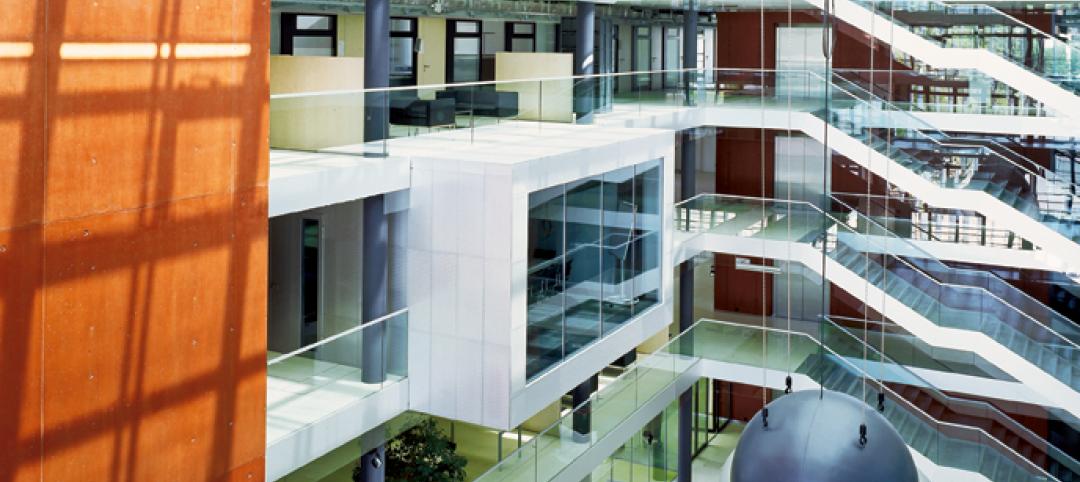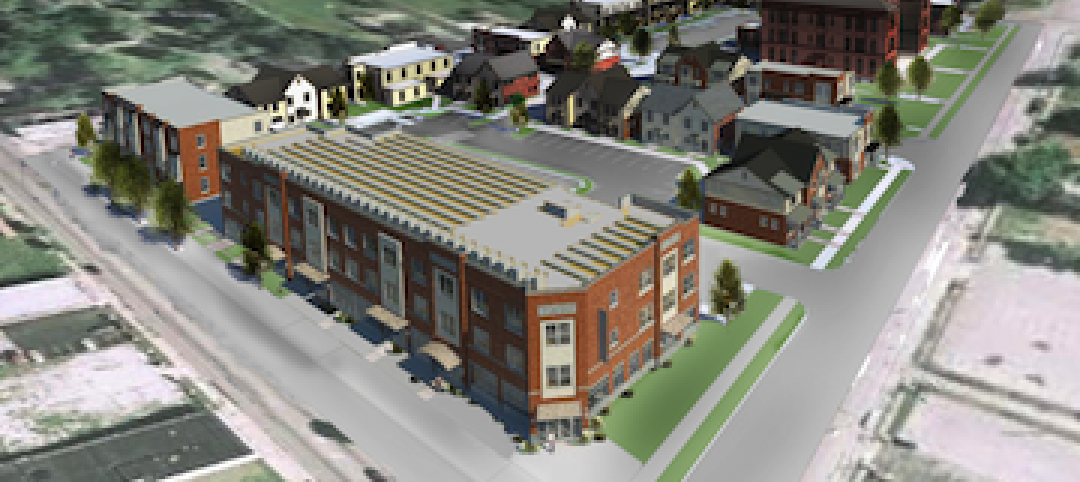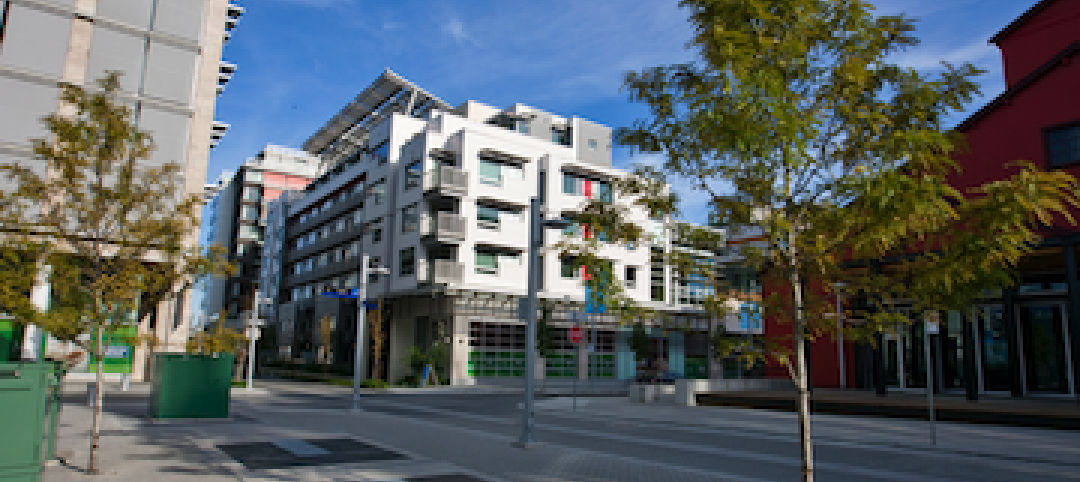Marking the beginning of a new era of transparency around energy use in buildings, New York City has publicly posted 2011 energy benchmarking results for 2,065 large commercial properties, which together cover more than 530 million square feet.
This is the first time that any U.S. city, state, or county has disclosed private-sector building energy data from a mandatory benchmarking policy.
The 2011 results are posted on the Greener, Greater Buildings Plan website, along with a letter giving a more detailed explanation of the output scores. The posting of benchmarking results will now be an annual occurrence for all large buildings in New York City. Results for large residential buildings will be posted for the first time in the fall of 2013, along with those for commercial and municipal buildings.
Energy use in buildings is responsible for roughly 75% of New York City’s emissions. The benchmarking, or measuring, and disclosure of energy use in buildings is the cornerstone of the city’s Greener, Greater Buildings Plan -- the most comprehensive policy in the nation addressing energy use in existing buildings -- and it is key to achieving the ambitious PlaNYC goal of reducing citywide carbon emissions 30 percent by 2030.
The benchmarking data can be used to assess where cost-effective building improvements can be made and to allow the market to find those opportunities. And since New York City’s benchmarking requirement is annual, the city and the market will be able to reward buildings that improve their performance year on year.
The benchmarking data also enabled the city to analyze for the first time how building energy use varies with building age, location, size, fuel mix, and an assortment of other factors.
Benchmarking data from 2010, released last month, showed that energy-use intensity varies dramatically among the same types of buildings, with the worst-performing buildings using three to five times the amount of energy per square foot as the best. Consequently, there is potential to save tremendous amounts of energy by improving the efficiency of the poor performers.
Under New York’s benchmarking ordinance, building owners annually enter energy and water use data and other pertinent information about their buildings, such as square footage and hours of operation, into the U.S. Environmental Protection Agency’s (EPA) free online benchmarking tool, ENERGY STAR Portfolio Manager.
From this information, Portfolio Manager calculates the benchmarking results, including the energy and water use per square foot, the carbon emissions, and for some types of buildings, a 1-to-100 ENERGY STAR rating comparing the building’s relative energy performance with other similar buildings, normalized for building occupancy factors. The city’s posting includes these outputs.
However, even if all the input data were correct, the benchmarking results still require interpretation. There are many reasons why a building might have a high energy intensity. Sometimes that could be due to inefficient operations or outmoded equipment, but it also could be due to a high occupant density or longer hours of operation. High energy intensity does not always mean energy waste. +
Related Stories
| Nov 2, 2010
Energy Analysis No Longer a Luxury
Back in the halcyon days of 2006, energy analysis of building design and performance was a luxury. Sure, many forward-thinking AEC firms ran their designs through services such as Autodesk’s Green Building Studio and IES’s Virtual Environment, and some facility managers used Honeywell’s Energy Manager and other monitoring software. Today, however, knowing exactly how much energy your building will produce and use is survival of the fittest as energy costs and green design requirements demand precision.
| Nov 2, 2010
Yudelson: ‘If It Doesn’t Perform, It Can’t Be Green’
Jerry Yudelson, prolific author and veteran green building expert, challenges Building Teams to think big when it comes to controlling energy use and reducing carbon emissions in buildings.
| Nov 2, 2010
Historic changes to commercial building energy codes drive energy efficiency, emissions reductions
Revisions to the commercial section of the 2012 International Energy Conservation Code (IECC) represent the largest single-step efficiency increase in the history of the national, model energy. The changes mean that new and renovated buildings constructed in jurisdictions that follow the 2012 IECC will use 30% less energy than those built to current standards.
| Nov 1, 2010
Sustainable, mixed-income housing to revitalize community
The $41 million Arlington Grove mixed-use development in St. Louis is viewed as a major step in revitalizing the community. Developed by McCormack Baron Salazar with KAI Design & Build (architect, MEP, GC), the project will add 112 new and renovated mixed-income rental units (market rate, low-income, and public housing) totaling 162,000 sf, plus 5,000 sf of commercial/retail space.
| Nov 1, 2010
Vancouver’s former Olympic Village shoots for Gold
The first tenants of the Millennium Water development in Vancouver, B.C., were Olympic athletes competing in the 2010 Winter Games. Now the former Olympic Village, located on a 17-acre brownfield site, is being transformed into a residential neighborhood targeting LEED ND Gold. The buildings are expected to consume 30-70% less energy than comparable structures.
| Oct 27, 2010
Grid-neutral education complex to serve students, community
MVE Institutional designed the Downtown Educational Complex in Oakland, Calif., to serve as an educational facility, community center, and grid-neutral green building. The 123,000-sf complex, now under construction on a 5.5-acre site in the city’s Lake Merritt neighborhood, will be built in two phases, the first expected to be completed in spring 2012 and the second in fall 2014.
| Oct 21, 2010
GSA confirms new LEED Gold requirement
The General Services Administration has increased its sustainability requirements and now mandates LEED Gold for its projects.
| Oct 18, 2010
World’s first zero-carbon city on track in Abu Dhabi
Masdar City, the world’s only zero-carbon city, is on track to be built in Abu Dhabi, with completion expected as early as 2020. Foster + Partners developed the $22 billion city’s master plan, with Adrian Smith + Gordon Gill Architecture, Aedas, and Lava Architects designing buildings for the project’s first phase, which is on track to be ready for occupancy by 2015.
| Oct 13, 2010
Editorial
The AEC industry shares a widespread obsession with the new. New is fresh. New is youthful. New is cool. But “old” or “slightly used” can be financially profitable and professionally rewarding, too.
| Oct 13, 2010
Prefab Trailblazer
The $137 million, 12-story, 500,000-sf Miami Valley Hospital cardiac center, Dayton, Ohio, is the first major hospital project in the U.S. to have made extensive use of prefabricated components in its design and construction.













