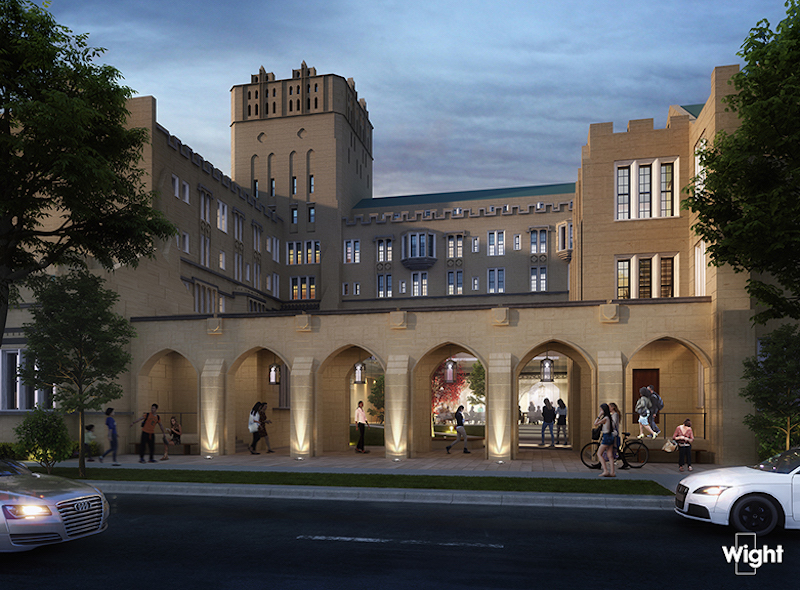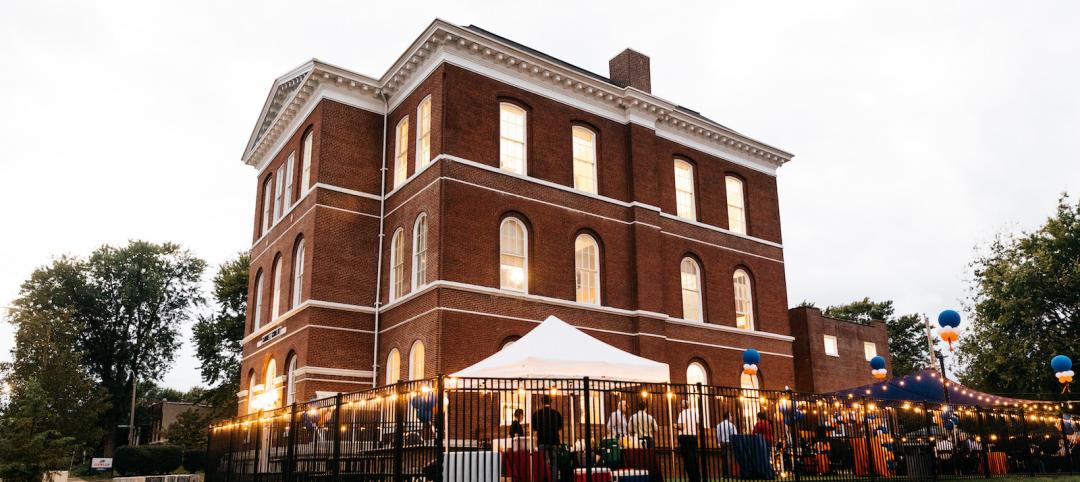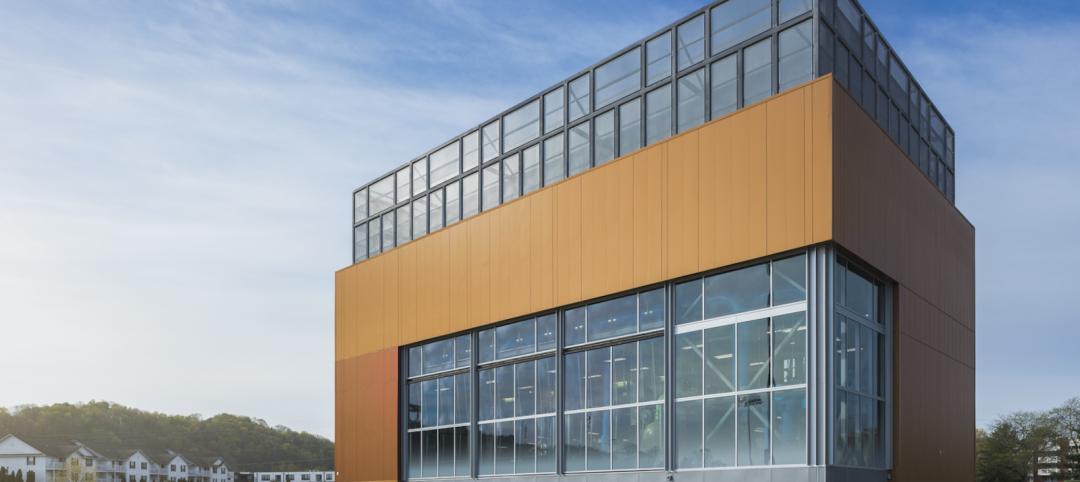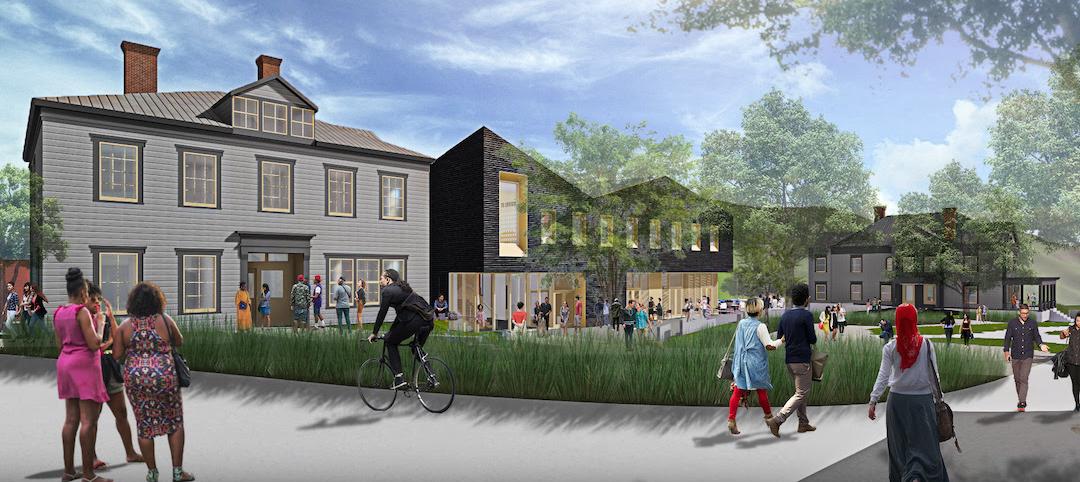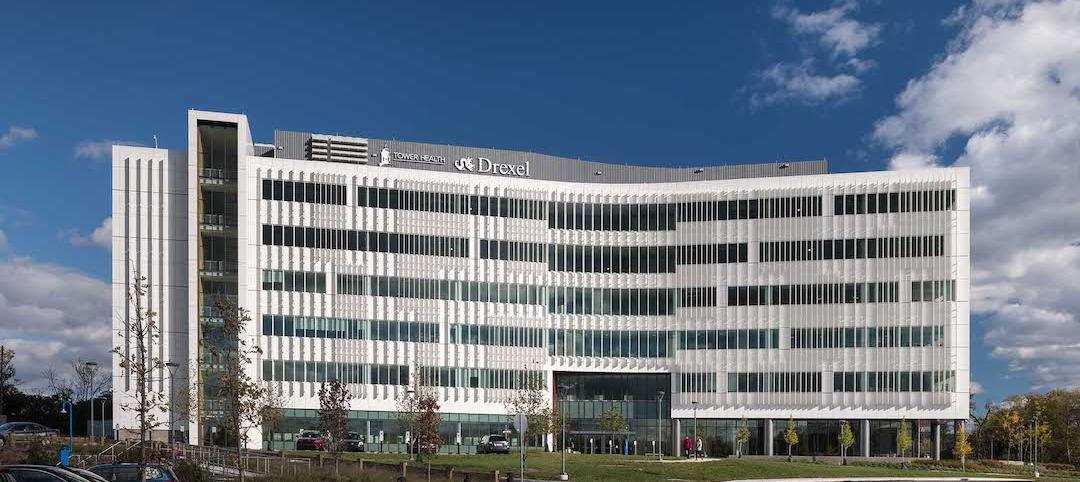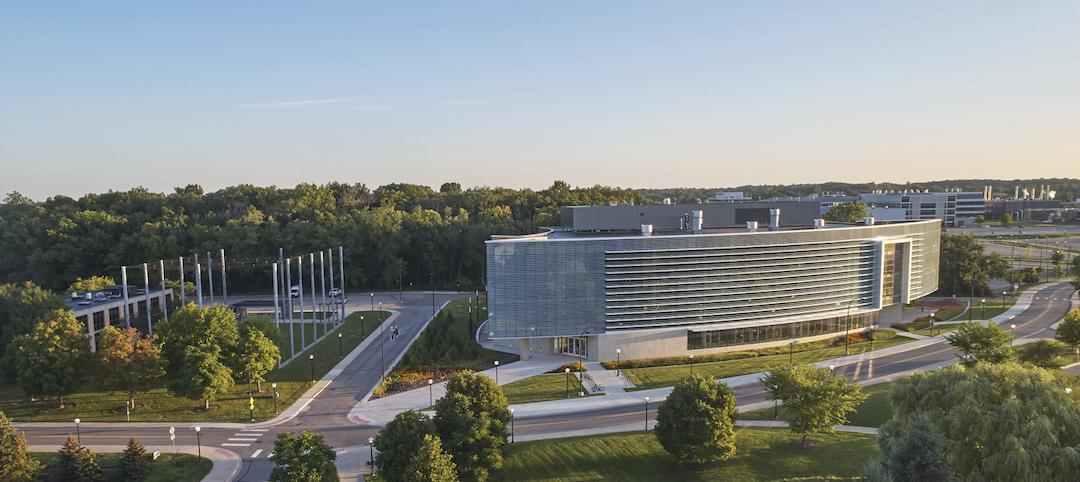The University of Chicago’s new Student Wellness Center at the Hyde Park campus, which will create a single, integrated facility for the university’s student health, counseling, and wellness resources, is now under construction.
The 30,000-sf project includes ground floor renovation of a portion of the historic building that houses the school’s student health clinic, and the construction of a new modern glass addition infilling an existing courtyard that will accommodate student counseling and health promotion services into one location. A new dedicated student entrance is also being created.
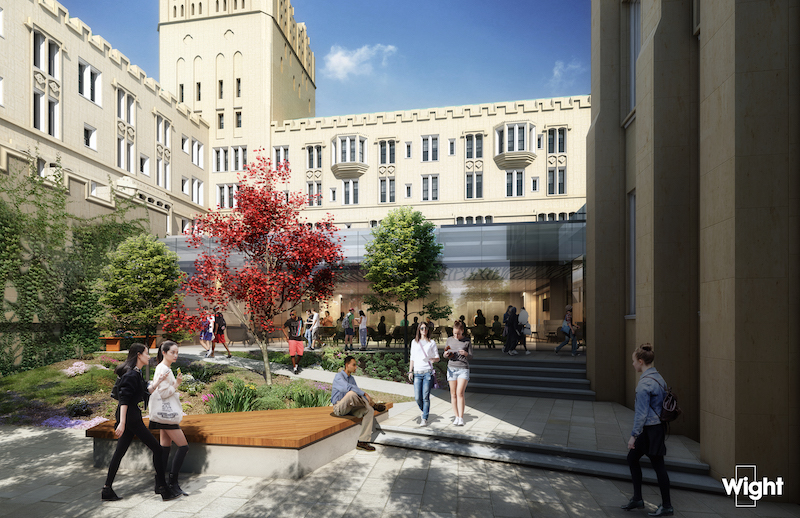
Existing gothic stone masonry will be on display by constituting the perimeter circulation walls of the main corridors. Continuous overhead skylights will bring natural light into these passages.
See Also: Florida’s first net-zero K-12 school opens
The new courtyard addition was designed as a single-story glass structure to maintain a low profile when viewed from the street. The entrance will be recessed behind the existing gothic cloister to avoid altering the appearance of the historic Lying-In Hospital. A small landscape courtyard will provide transition from 59th Street through the cloister to the entrance and lobby of the new facility.
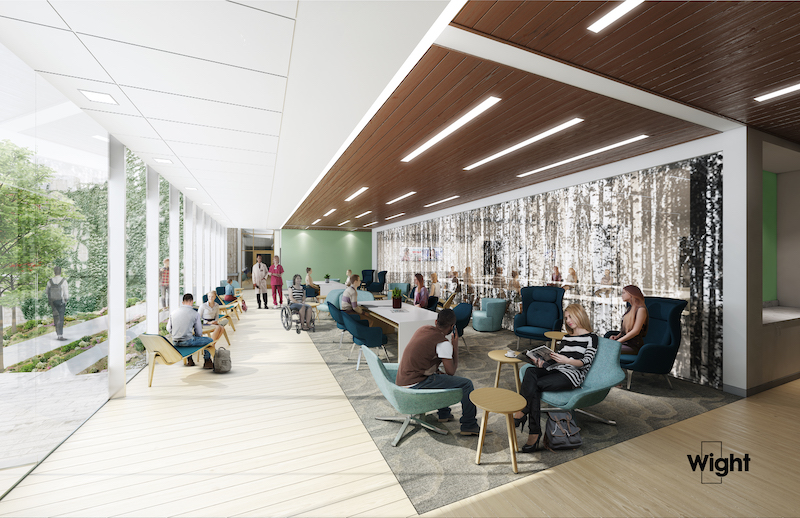
“We’re updating a historic building to enable the University of Chicago to meet the comprehensive health and wellness needs of students, and we are doing so in a way that is deeply respectful of the original architecture and seamless in its integration of past and present,” said Kevin Havens, Executive Vice President, Director of Design at Wight & Company, in a release.
The first phase of the project is slated for completion by spring 2020.
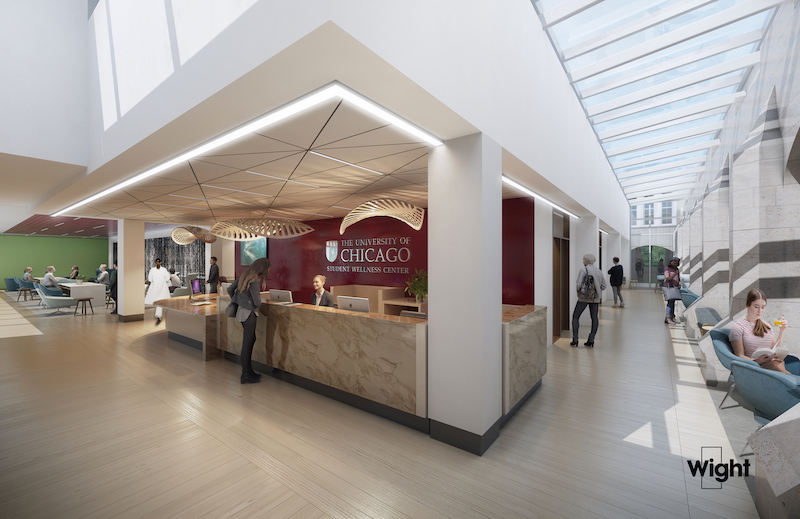
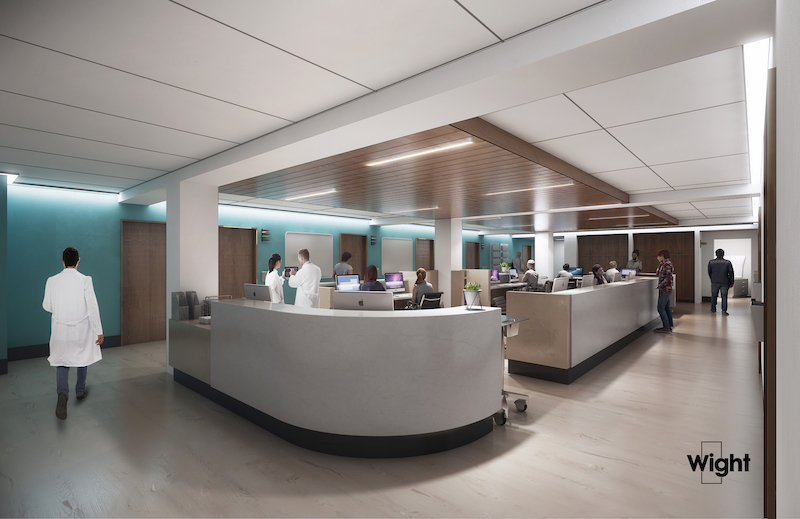
Related Stories
University Buildings | Feb 18, 2022
UPenn converts a library past its prime to a tech-integrated learning and maker
In September 2021, Penn reopened its renovated and expanded library as an open center for cross-disciplinary learning, prototyping, and collaboration. Now called Biotech Commons, the 17,000-sf building supports new modes of research by offering a range of spaces and services that is free to be scheduled by any student or faculty member.
University Buildings | Feb 17, 2022
A vacated school in St. Louis is turned into a center where suppliers exchange ideas
In 1871, The Carondelet School, designed by Frederick William Raeder, opened to educate more than 400 children of laborers and manufacturers in St. Louis. The building is getting a second lease on life, as it has undergone a $2 million renovation by goBRANDgo!, a marketing firm for the manufacturing and industrial sectors.
University Buildings | Feb 15, 2022
Ohio University's Chilled Water Plant #3 brings high design to a campus utility
Leers Weinzapfel Associates has also designed chiller plants on the campuses of Princeton University, the University of Pennsylvania, Tufts University, the University of Massachusetts Amherst, Harvard University’s Allston Campus, and the Ohio State University.
University Buildings | Feb 14, 2022
Leers Weinzapfel Associates to renovate, expand the Williams College Davis Center
The project will add almost 8,000 sf of space.
Coronavirus | Jan 20, 2022
Advances and challenges in improving indoor air quality in commercial buildings
Michael Dreidger, CEO of IAQ tech startup Airsset speaks with BD+C's John Caulfield about how building owners and property managers can improve their buildings' air quality.
University Buildings | Jan 19, 2022
Eastern Michigan University launches major student housing project
The institution is working with Gilbane Development Company to build or renovate more than 2,700 on-campus beds.
University Buildings | Jan 11, 2022
Designing for health sciences education: supporting student well-being
While student and faculty health and well-being should be a top priority in all spaces within educational facilities, this article will highlight some key considerations.
University Buildings | Jan 6, 2022
New Facility completes at Drexel University College of Medicine at Tower Health
SLAM designed the project.
University Buildings | Jan 4, 2022
Henning Larsen to design new university building in the Alps
The project will be Henning Larsen’s first in Austria.
University Buildings | Dec 8, 2021
The University of Michigan’s Ford Robotics Building completes
HED designed the project.


