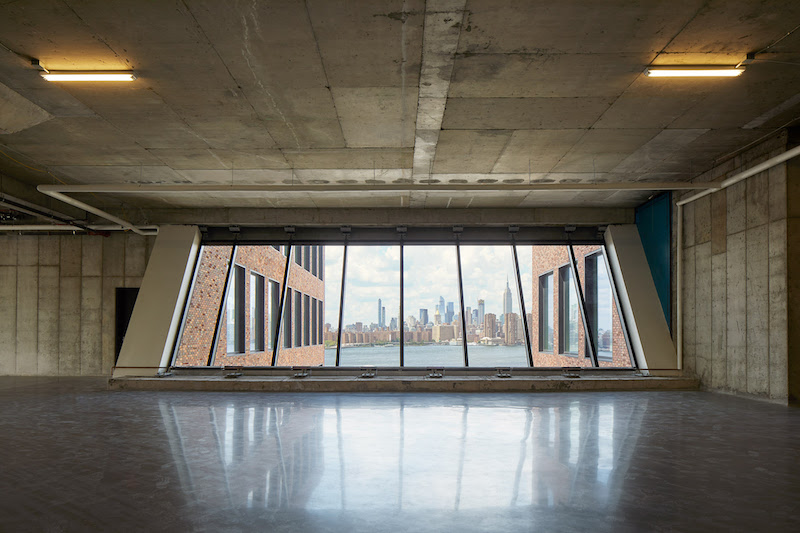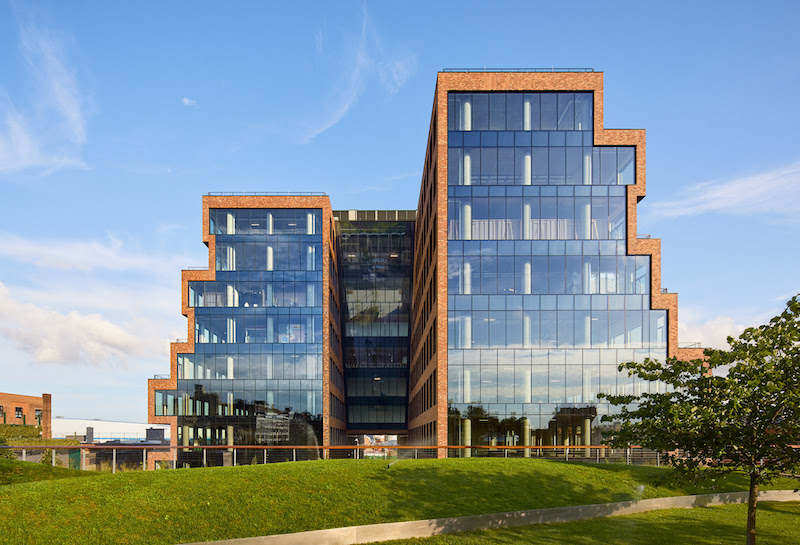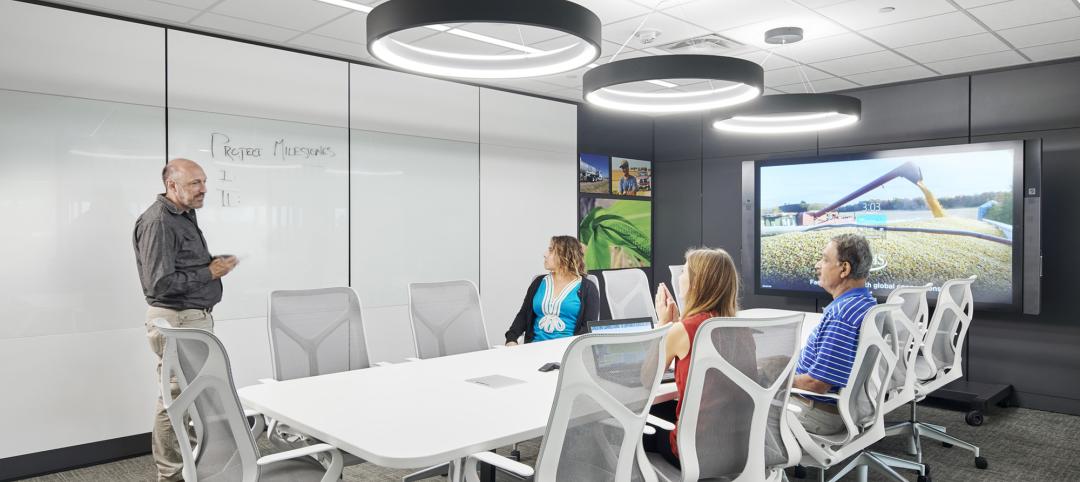25 Kent is a new tech campus in Brooklyn designed as a social campus for innovators, startup founders, and tech leaders. The project is Williamsburg’s first speculative office space in over 50 years.
The 500,000-sf building, which occupies a full city block, has staggered floors to create a ziggurat-shaped building that juts in and out as it rises. The short ends of the facade are capped in floor-to-ceiling windows that bring natural light into the building and provide views of the Manhattan skyline and Brooklyn. The building’s exterior takes its cues from the neighborhood’s industrial character as it stacks a series of brick forms that are an homage to the materials and proportions of nearby warehouses.

25 Kent’s H-shaped plan creates advantages over a generic donut office building. Instead of a typical 45-foot span between the core and the walls, 25 Kent achieves 70-foot spans with three-sided window exposure. Mechanical and circulation cores, of which each wing of the building has its own, were distributed throughout to create flexible floor plates that can be used by single tenants, two tenants, or adapted for a large quantity of multi-tenant configurations. A shared central space connects the two wings and acts as a space for tenants to socialize and collaborate informally.
See Also: River Rock mixed-use community breaks ground in Chattanooga
The interior features highly flexible floor plates designed to support a wide variety of tenants. Several types of workspaces, such as fully-equipped maker spaces, open plan office floors with shared coworking spaces, collaborative lounges, and glass-enclosed conference rooms, offer tailored environments to each tenant’s particular needs.
Related Stories
Office Buildings | Mar 27, 2024
A new Singapore office campus inaugurates the Jurong Innovation District, a business park located in a tropical rainforest
Surbana Jurong, an urban, infrastructure and managed services consulting firm, recently opened its new headquarters in Singapore. Surbana Jurong Campus inaugurates the Jurong Innovation District, a business park set in a tropical rainforest.
Adaptive Reuse | Mar 26, 2024
Adaptive Reuse Scorecard released to help developers assess project viability
Lamar Johnson Collaborative announced the debut of the firm’s Adaptive Reuse Scorecard, a proprietary methodology to quickly analyze the viability of converting buildings to other uses.
Sustainability | Mar 21, 2024
World’s first TRUE-certified building project completed in California
GENESIS Marina, an expansive laboratory and office campus in Brisbane, Calif., is the world’s first Total Resource Use and Efficiency (TRUE)-certified construction endeavor. The certification recognizes projects that achieve outstanding levels of resource efficiency through waste reduction, reuse, and recycling practices.
Office Buildings | Mar 21, 2024
Corporate carbon reduction pledges will have big impact on office market
Corporate carbon reduction commitments will have a significant impact on office leasing over the next few years. Businesses that have pledged to reduce their organization’s impact on climate change must ensure their next lease allows them to show material progress on their goals, according to a report by JLL.
Adaptive Reuse | Mar 21, 2024
Massachusetts launches program to spur office-to-residential conversions statewide
Massachusetts Gov. Maura Healey recently launched a program to help cities across the state identify underused office buildings that are best suited for residential conversions.
Office Buildings | Mar 21, 2024
BOMA updates floor measurement standard for office buildings
The Building Owners and Managers Association (BOMA) International has released its latest floor measurement standard for office buildings, BOMA 2024 for Office Buildings – ANSI/BOMA Z65.1-2024.
Sustainability | Mar 13, 2024
Trends to watch shaping the future of ESG
Gensler’s Climate Action & Sustainability Services Leaders Anthony Brower, Juliette Morgan, and Kirsten Ritchie discuss trends shaping the future of environmental, social, and governance (ESG).
Office Buildings | Mar 8, 2024
Conference room design for the hybrid era
Sam Griesgraber, Senior Interior Designer, BWBR, shares considerations for conference room design in the era of hybrid work.
Office Buildings | Mar 5, 2024
Former McDonald’s headquarters transformed into modern office building for Ace Hardware
In Oak Brook, Ill., about 15 miles west of downtown Chicago, McDonald’s former corporate headquarters has been transformed into a modern office building for its new tenant, Ace Hardware. Now for the first time, Ace Hardware can bring 1,700 employees from three facilities under one roof.
Designers | Feb 23, 2024
Coverings releases top 2024 tile trends
In celebration of National Tile Day, Coverings, North America's leading tile and stone exhibition, has announced the top 10 tile trends for 2024.

















