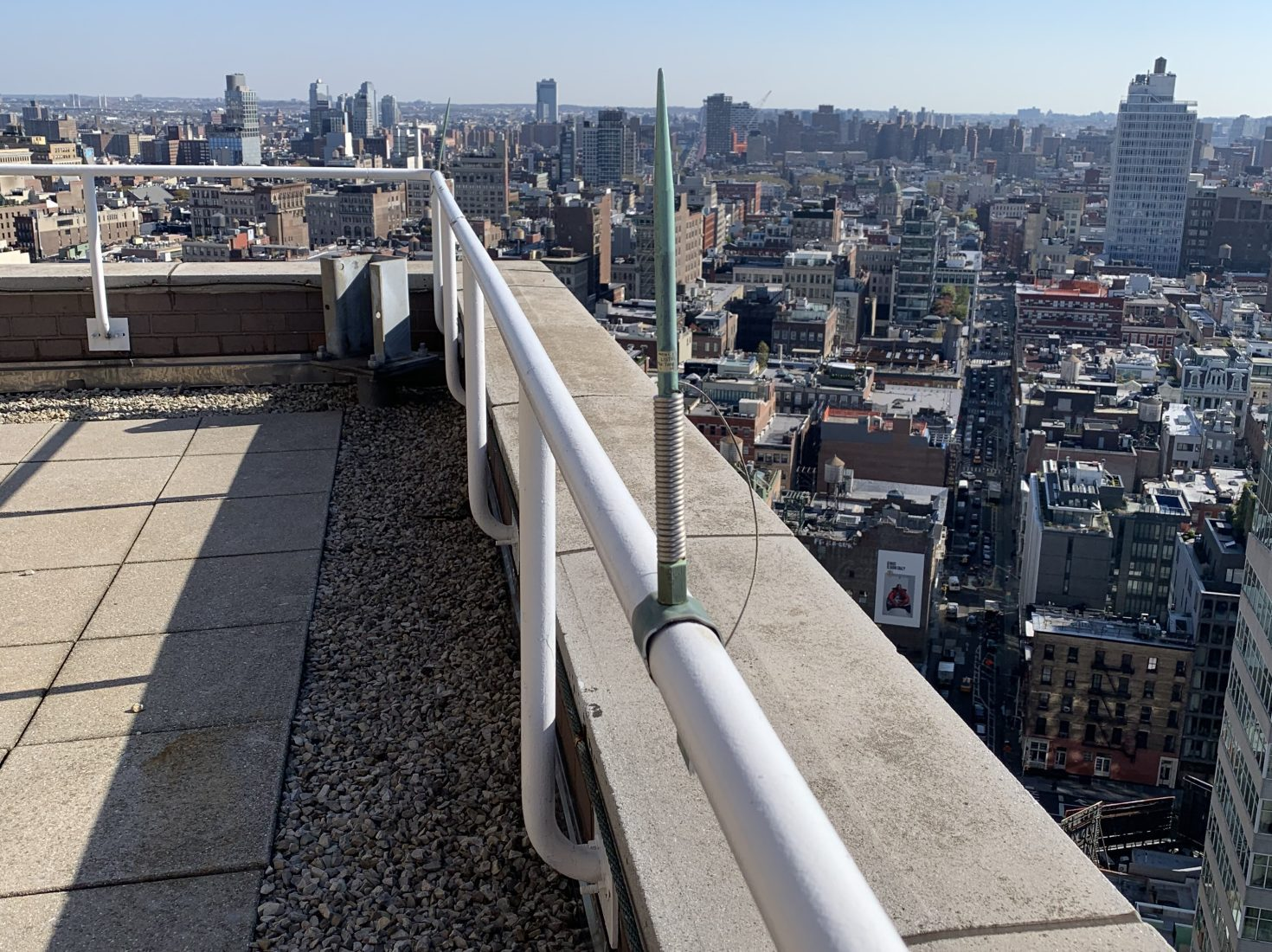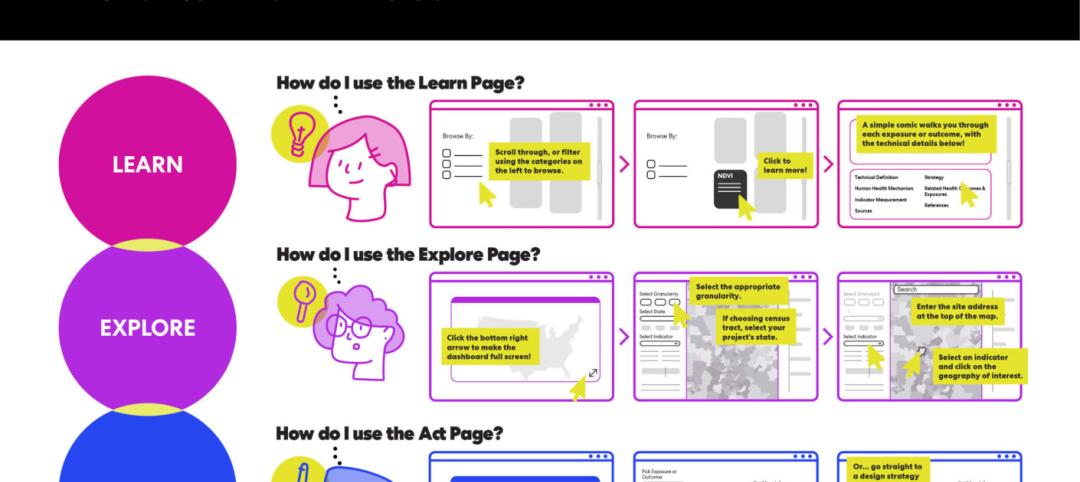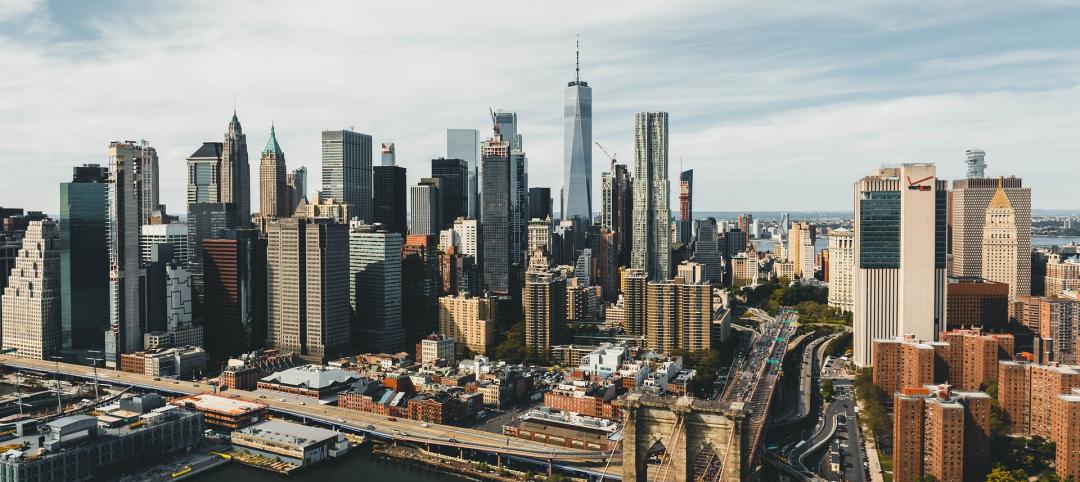In November 2021, New York City enacted Local Law 126 of 2021, which is well-known in the building industry for establishing new requirements for periodic parking garage inspections. At the same time, the legislation added a section to the NYC Administrative Code mandating periodic observation of building parapets.
To allow owners time to prepare, the City set the start date for the new parapet observations for January 1, 2024.
What is required?
All buildings in New York City with parapets facing a street, sidewalk, or other public right-of-way must undergo a professional parapet observation every year.
Unlike the Facade Inspection Safety Program (FISP), which excludes buildings under six stories, the parapet rule applies to all buildings, regardless of height, with the exception of detached single- or two-family homes. While FISP inspections are conducted on a five-year cycle, and parking garage inspections are required at least every six years, the newly mandated parapet observation must be done annually.
The good news: owners do not need to file the observation report with the Department of Buildings (DOB). Whereas facade and garage inspection reports follow prescriptive formats and must be electronically submitted, parapet reports need only be kept on file by the building owner. Archives of at least six years of parapet reports must be made available should the DOB request them.
What happens if there is a hazardous condition?
Immediately upon observing an unsafe condition, the professional performing the observation is required to notify the DOB. The building owner must promptly install public protection, such as sidewalk sheds, fences, and/or safety netting, which must remain in place until the problem is remedied. Unsafe conditions must be corrected within 90 days.
What is included in the observation report?
In contrast to the FISP and parking garage laws, the new parapet rule is not prescriptive as to report sections and format. However, the report does need to include:
- Basic building information, including address and owner contact details;
- Name and contact details for the professional performing the observation;
- Date of the observation;
- Location plan and construction information for the parapets, including material, height, and thickness;
- Description of general conditions;
- Unsafe conditions and actions taken to remedy them;
- Repairs since the previous report; and
- Dated photos documenting conditions.
Rather than filing the report with the DOB, the owner retains parapet observation reports for at least six years and must be prepared to furnish them to the DOB upon request.
What steps should owners take now?
With the requirements set to begin on the first of the year, owners have just a few months to plan. If a mandated FISP inspection is scheduled for 2024, adding a separate parapet observation report to that program may be a cost-effective strategy. Similarly, parapet observation can be incorporated into other planned exterior work, such as roof rehabilitation or facade cleaning.
A design professional can offer guidance on the simplest and most budget-conscious way to meet the new annual parapet requirements as part of existing maintenance and repair programs.
Resources
RCNY §103-15: Periodic Observation of Building Parapets
Local Law 126 of 2021 – see §28-301.1.1, p. 168
“Design Guide for Parapets: Safety, Continuity, and the Building Code,” Hoffmann Architects + Engineers JOURNAL
Hoffmann Architects + Engineers specializes in the rehabilitation of building exteriors.
Our design professionals have worked with hundreds of New York City building owners to meet inspection and repair requirements since the first facade law in 1980. We provide up-to-date guidance to help owners comply with the code and safely maintain their properties. Reach us at 212-789-9915 or hoffarch.com/contact.
Related Stories
MFPRO+ News | Dec 22, 2023
Document offers guidance on heat pump deployment for multifamily housing
ICAST (International Center for Appropriate and Sustainable Technology) has released a resource guide to help multifamily owners and managers, policymakers, utilities, energy efficiency program implementers, and others advance the deployment of VHE heat pump HVAC and water heaters in multifamily housing.
Sustainability | Dec 22, 2023
WSP unveils scenario-planning online game
WSP has released a scenario-planning online game to help organizations achieve sustainable development goals while expanding awareness about climate change.
MFPRO+ News | Dec 18, 2023
Berkeley, Calif., raises building height limits in downtown area
Facing a severe housing shortage, the City of Berkeley, Calif., increased the height limits on residential buildings to 12 stories in the area close to the University of California campus.
Green | Dec 18, 2023
Class B commercial properties gain more from LEED certification than Class A buildings
Class B office properties that are LEED certified command a greater relative benefit than LEED-certified Class A buildings, according to analysis from CBRE. The Class B LEED rent advantage over non-LEED is about three times larger than the premium earned by Class A LEED buildings.
Codes and Standards | Dec 18, 2023
ASHRAE releases guide on grid interactivity in the decarbonization process
A guide focusing on the critical role of grid interactivity in building decarbonization was recently published by ASHRAE. The Grid-Interactive Buildings for Decarbonization: Design and Operation Resource Guide provides information on maximizing carbon reduction through buildings’ interaction with the electric power grid.
Architects | Dec 18, 2023
Perkins&Will’s new PRECEDE tool provides access to public health data to inform design decisions
Perkins&Will recently launched a free digital resource that allows architects and designers to access key public health data to inform design decisions. The “Public Repository to Engage Community and Enhance Design Equity,” or PRECEDE, centralizes demographic, environmental, and health data from across the U.S. into a geospatial database.
Codes and Standards | Dec 11, 2023
Washington state tries new approach to phase out fossil fuels in new construction
After pausing a heat pump mandate earlier this year after a federal court overturned Berkeley, Calif.’s ban on gas appliances in new buildings, Washington state enacted a new code provision that seems poised to achieve the same goal.
MFPRO+ News | Dec 11, 2023
U.S. poorly prepared to house growing number of older adults
The U.S. is ill-prepared to provide adequate housing for the growing ranks of older people, according to a report from Harvard University’s Joint Center for Housing Studies. Over the next decade, the U.S. population older than 75 will increase by 45%, growing from 17 million to nearly 25 million, with many expected to struggle financially.
Office Buildings | Dec 11, 2023
Believe it or not, there could be a shortage of office space in the years ahead
With work-from-home firmly established, many real estate analysts predict a dramatic reduction in office space leasing and plummeting property values. But the high-end of the office segment might actually be headed for a shortage, according to real estate intelligence company CoStar Group.
Codes and Standards | Dec 7, 2023
New York City aims to spur construction of more accessory dwelling units (ADUs)
To address a serious housing shortage, New York City is trying to get more homeowners to build accessory dwelling units (ADUs). The city recently unveiled a program that offers owners of single-family homes up to nearly $400,000 to construct an apartment on their property.

















