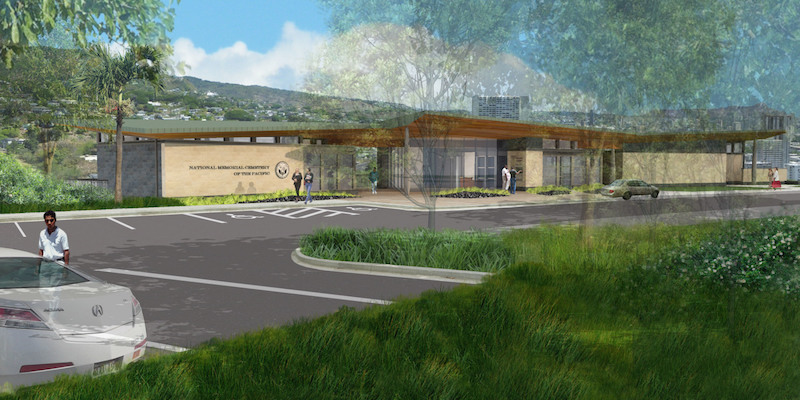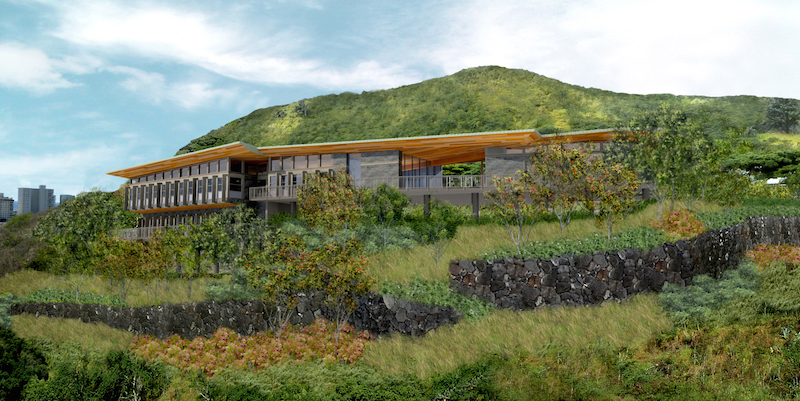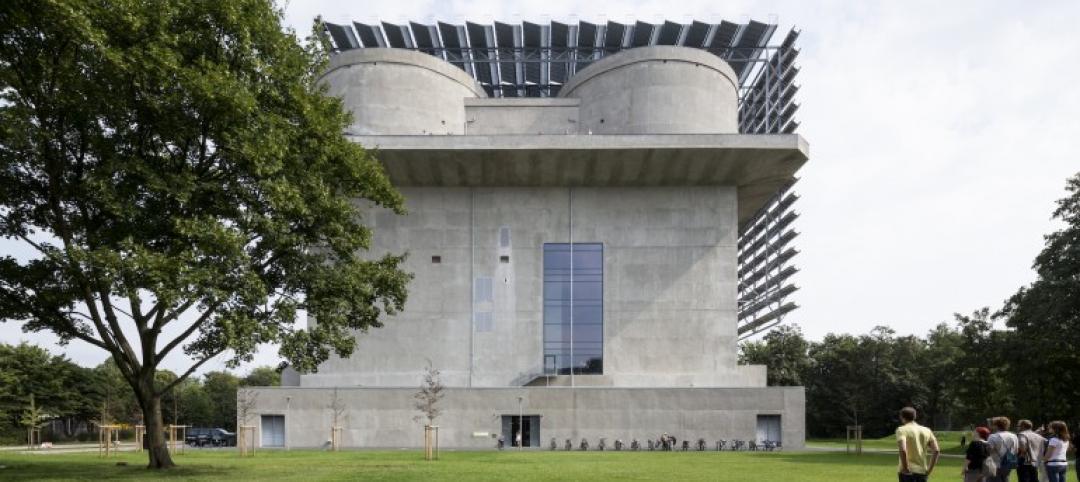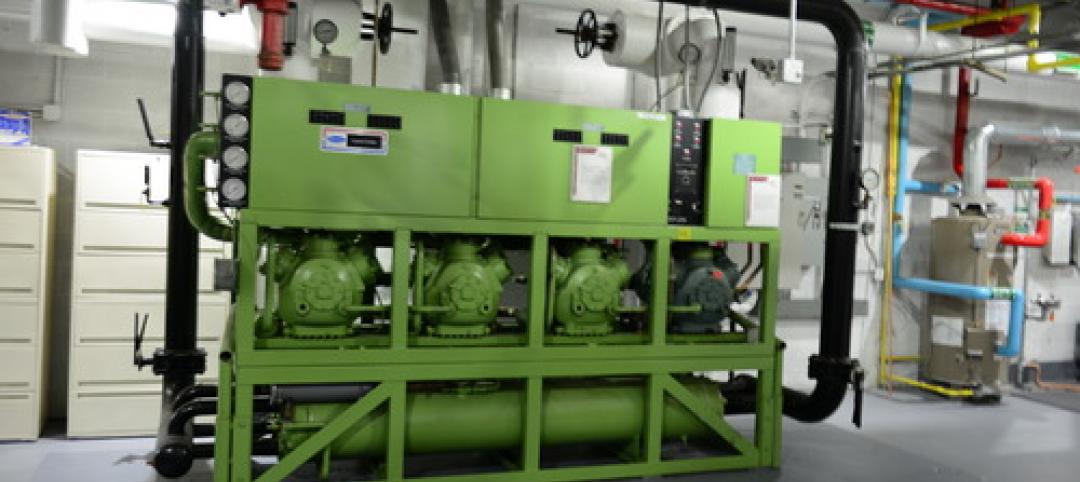Each year, more than one million veterans, their families, and visitors flock to the National Memorial Cemetery of the Pacific, where the remains of men and women who served in the U.S. Armed Forces in the Pacific Theater are interred.
In 1948, Congress approved funding for the construction of the cemetery, known as “Punchbowl Cemetery,” as it is located at Punchbowl Crater in Honolulu, Hawaii. In July 1949, it opened to the public. The cemetery was the first of its kind to install Bicentennial Medal of Honor headstones. And its Memorial Walk is lined with memorial markers from various organizations and governments that honor America’s vets.
The five-acre site is on the National Register of Historic Places. The National Cemetery Administration of the U.S. Department of Veterans Affairs, which manages the cemetery, hired Ki Concepts and Architects Hawaii, Ltd. (AHL) to design a new two-story hillside public information center that includes the cemetery’s offices and Honor Guard Room.
The public information center building, the first phase of this project, is scheduled to open in the summer of 2017. The second phase will demolish older buildings on the site to make way for new columbariums, public storage spaces for urns containing cremated remains.
The cemetery was expected to run out of space by this fall, but its director, Jim Horton, has stated that the upgrades should create enough new “niches” for about 10 more years of interments. The improvements are also expected to provide greater accessibility to the cemetery and its columbaria.
Ki Concepts is the lead architect and landscape architect on this project, AHL an architectural consultant, SSFM International the civil engineer, Huitt-Zollars the structural engineer, Insynergy Engineering the mechanical and electrical engineer, Nan Inc. the GC, and Geolabs the geotechnical consultant. In January 2015, The Department of Veterans Affairs awarded Nan Inc. a $25 million contract to build the facility, according to Hawaii News Now. The total cost of this project has not been disclosed.
The new facility’s massing will be divided into sections that distinguish between visitor and administrative functions and the more-discreet back-of-house functions. The exterior design will feature dynamic roof planes that let in light and views into the public and support areas. The lobby of the Public Information Center, and its adjacent covered open space, will allow visitors to view the entire city of Honolulu.
 The public information center will include the cemetery's offices and Honor Guard Room. This project includes adding enough storage space to accommodate the cremated remains of the deceased for the next decade. Image: Architects Hawaii, Ltd.
The public information center will include the cemetery's offices and Honor Guard Room. This project includes adding enough storage space to accommodate the cremated remains of the deceased for the next decade. Image: Architects Hawaii, Ltd.
The interior design is said to draw its inspiration from the ancient Native Hawaiian legend that explains the origins of the indigenous ‘ōhi’a lehua tree through a story of selfless, unconditional love. The tree’s colors and textures are being woven into the interior design’s finishes and furniture.
The design team is shooting for LEED Silver certification, so controlling sunlight is an important factor in the design, which integrates overhangs and vertical fins into the architecture. Clerestories and sloped ceilings bring natural light deeply into the interior, and the sloped roof opens outward to receive as much natural light as possible.
The roof also supports photovoltaic and solar hot water panels.
Related Stories
| Feb 13, 2014
Extreme Conversion: Nazi bunker transformed into green power plant, war memorial
The bunker, which sat empty for over 60 years after WWII, now uses sustainable technology and will provide power to about 4,000 homes.
| Jan 28, 2014
16 awe-inspiring interior designs from around the world [slideshow]
The International Interior Design Association released the winners of its 4th Annual Global Excellence Awards. Here's a recap of the winning projects.
| Jan 14, 2014
D.C. Navy Yard building, site of mass shooting, will be renovated
A remembrance area and a new visitor's entrance will be among the changes when the Navy rebuilds Building 197 of the Washington Navy Yard, where a gunman killed 12 people and then was killed in a shooting spree in September 2013.
| Jan 13, 2014
Custom exterior fabricator A. Zahner unveils free façade design software for architects
The web-based tool uses the company's factory floor like "a massive rapid prototype machine,” allowing designers to manipulate designs on the fly based on cost and other factors, according to CEO/President Bill Zahner.
| Jan 11, 2014
Getting to net-zero energy with brick masonry construction [AIA course]
When targeting net-zero energy performance, AEC professionals are advised to tackle energy demand first. This AIA course covers brick masonry's role in reducing energy consumption in buildings.
| Dec 13, 2013
Safe and sound: 10 solutions for fire and life safety
From a dual fire-CO detector to an aspiration-sensing fire alarm, BD+C editors present a roundup of new fire and life safety products and technologies.
| Dec 10, 2013
16 great solutions for architects, engineers, and contractors
From a crowd-funded smart shovel to a why-didn’t-someone-do-this-sooner scheme for managing traffic in public restrooms, these ideas are noteworthy for creative problem-solving. Here are some of the most intriguing innovations the BD+C community has brought to our attention this year.
| Nov 27, 2013
Wonder walls: 13 choices for the building envelope
BD+C editors present a roundup of the latest technologies and applications in exterior wall systems, from a tapered metal wall installation in Oklahoma to a textured precast concrete solution in North Carolina.
| Nov 26, 2013
Construction costs rise for 22nd straight month in November
Construction costs in North America rose for the 22nd consecutive month in November as labor costs continued to increase, amid growing industry concern over the tight availability of skilled workers.
| Nov 25, 2013
Building Teams need to help owners avoid 'operational stray'
"Operational stray" occurs when a building’s MEP systems don’t work the way they should. Even the most well-designed and constructed building can stray from perfection—and that can cost the owner a ton in unnecessary utility costs. But help is on the way.

















