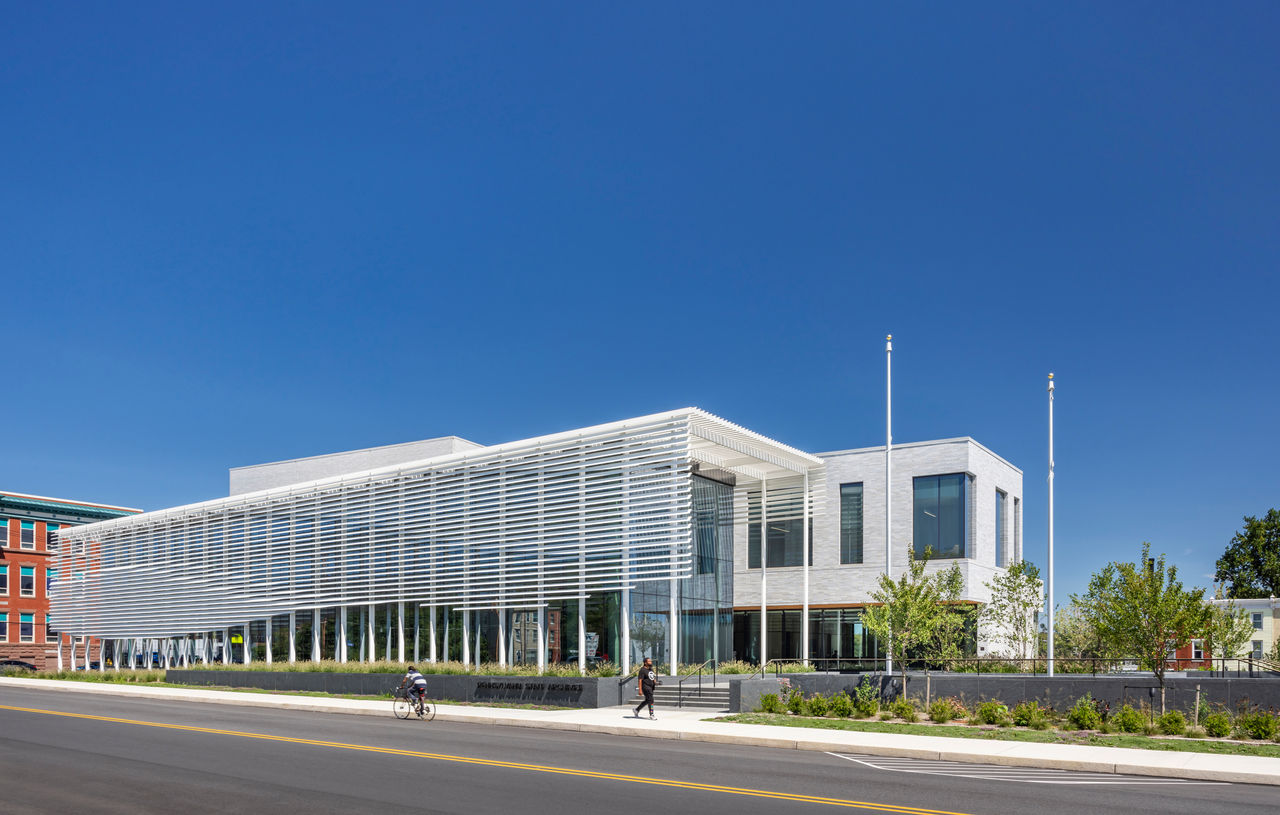Work was recently completed on a new Pennsylvania State Archives building in Harrisburg, Penn. The HGA-designed, 146,000-sf facility offers numerous amenities, including computers, scanners, printers, a kitchenette with seating, lockers, a meeting room, a classroom, an interactive video wall, gallery, and all-gender restrooms. The features are all intended to provide a welcoming and comfortable environment for visitors.
The state’s Division of Public Records was created in 1903. It became recognized as its own bureau upon joining the Pennsylvania Historical and Museum Commission (PHMC) in 1945. By 2000, its first permanent home in the Capitol Complex was reaching capacity and its low floor-to-floor height, together with a small floor plate, affected operational efficiency and would not allow for necessary environmental upgrades.
The goal was to find a site close to the Capitol Complex, and an urban parcel in a neglected neighborhood was selected. Built amid the few remaining rental row houses, light commercial structures, and the city’s rail yards, the facility is intended to have a positive impact on the neighborhood and city.
The building’s features include:
Collections space: A glazed-brick volume and high-thermal-mass concrete structure forms the body of the building, housing acid-free boxes and flat-file maps on high density shelving. The rectangular volume is windowless, well insulated, and projective. Total storage on three floors is 47,000 sf with space for growth, and 12-foot-tall high-density shelving makes the collections rooms highly efficient. Archives’ storage rooms are tightly controlled to keep out all daylight
Mechanical systems: A metal-clad mechanical bay links efficient HVAC systems to archive rooms on each floor, providing tightly modulated temperature and humidity to each kind of environment and material—paper, print photography, or film.
Public space: A double-height glass and aluminum pavilion set in a public garden with native plants allows for individual and group research with a sense of openness and accessibility.
The facility was designed to provide a climate resilient, durable, 50-to 100-year space to protect the archives while enduring extreme conditions. Areas of concern included railroad accidents, extreme or intense precipitation, theft, pests, moisture/mold growth, extreme wind, excessive snow load, and power failure.
To address the railroad yard disaster concern, a sensor was specified for the mechanical louvers that would shut down air intake if any harmful chemicals at elevated concentrations are detected. To mitigate extreme precipitation, no roof drains or roof penetrations are located over the archive rooms. Rain landing on the low slope roof runs down to roof drains over the mechanical rooms.
To prevent theft, security from the facility includes cameras and restricted access to the original documents room where staff members monitor visitors’ movements. Staff entry and exit paths with security systems are choreographed as well, for additional security.
HGA negotiated with electric utility Pennsylvania Power and Light to get two points of electricity service, one primary and one backup, each arriving from a different buried feeder line path to the site. In addition, the facility includes a standby generator with 48 hours of fuel capacity.
Ash wood was used for all interior building woodwork. Now disappearing across the country due to the Emerald Ash Borer, the wood wall panels will one day illustrate the beauty of the once-common native tree. Additionally, the site’s original granite street curbs were used as planter curbs and boulders found buried there were used as landscaping features in the public garden. The stone for the exterior pavers, interior floors, and the front desk was quarried in the Appalachian Mountains, and the glazed brick was manufactured in Pennsylvania.
On the project team:
Owner and/or developer: Commonwealth of Pennsylvania
Design architect: HGA and Vitetta
MEP engineer: HGA
Structural engineer: HGA
General contractor/construction manager: Mascaro Construction
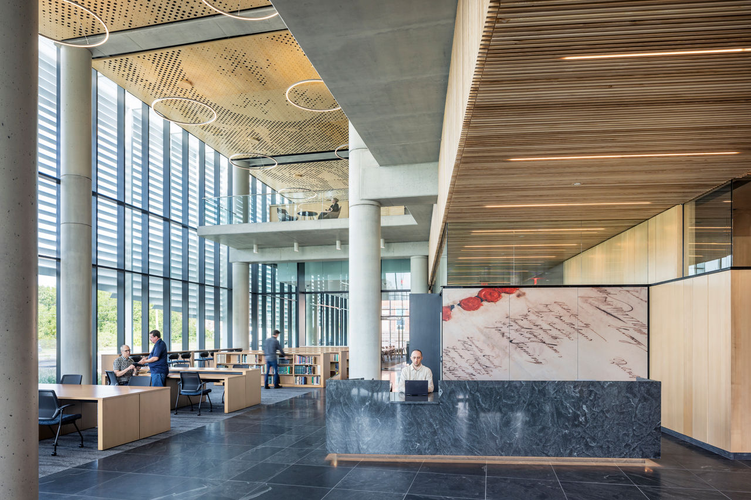
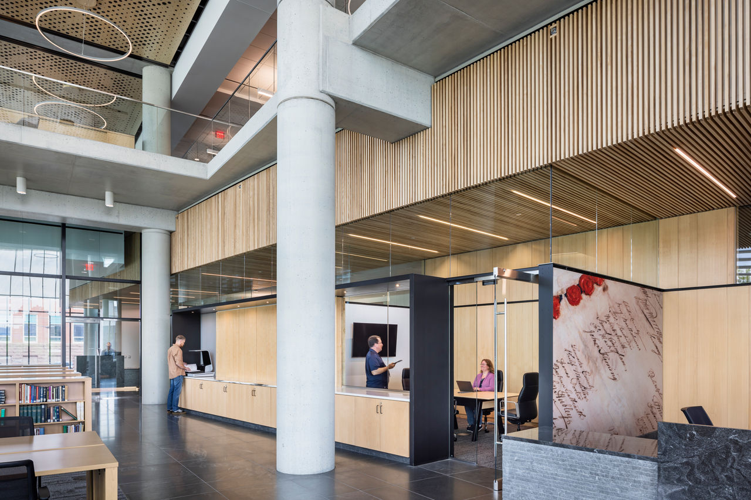
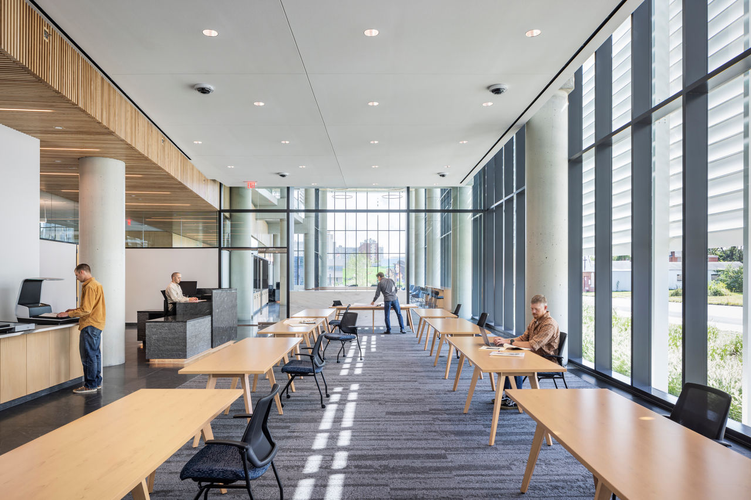
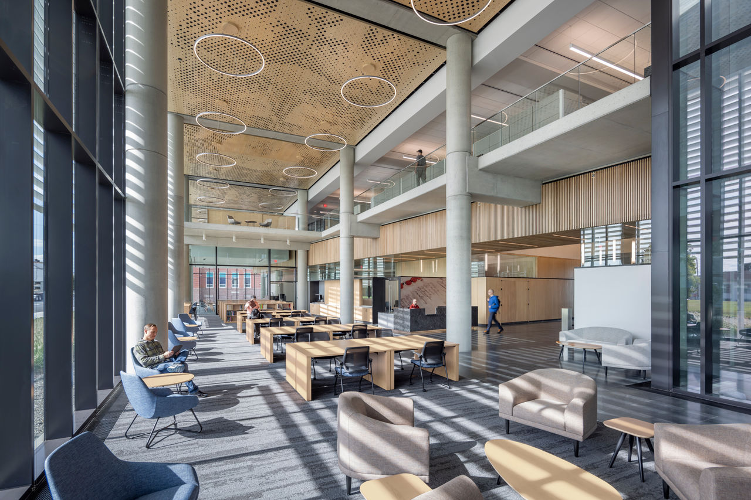
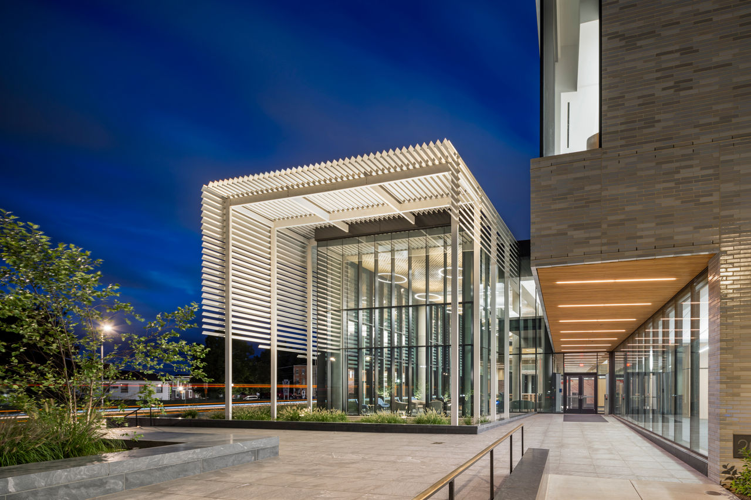
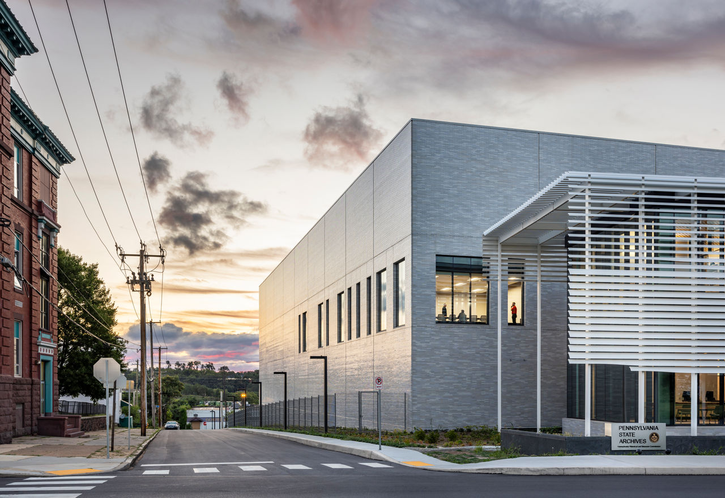
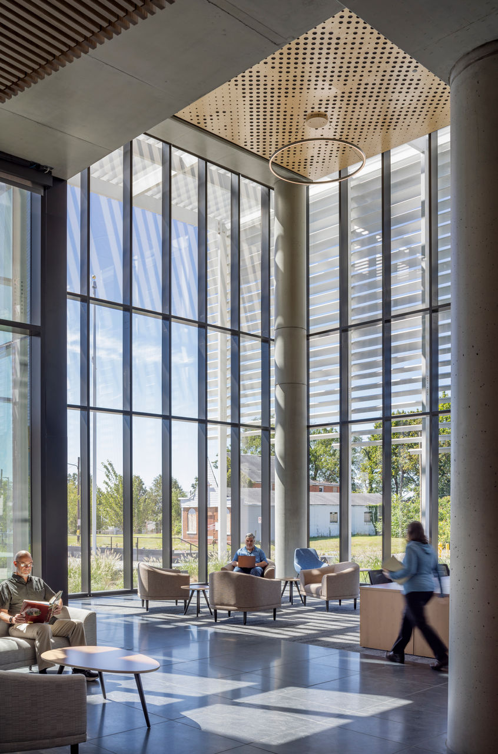
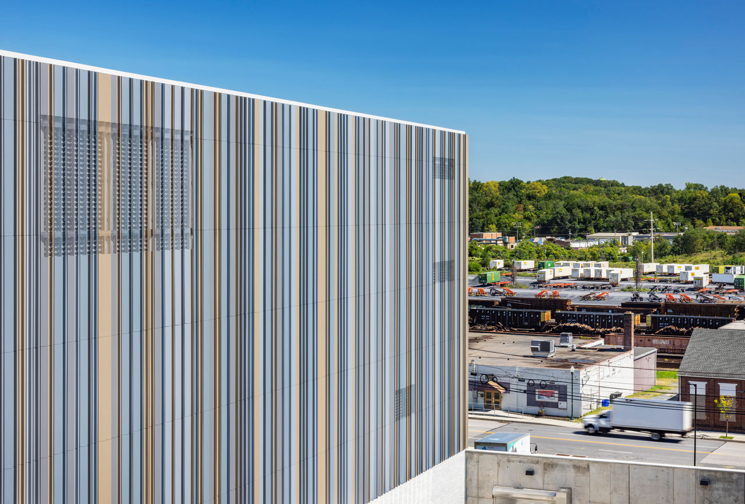
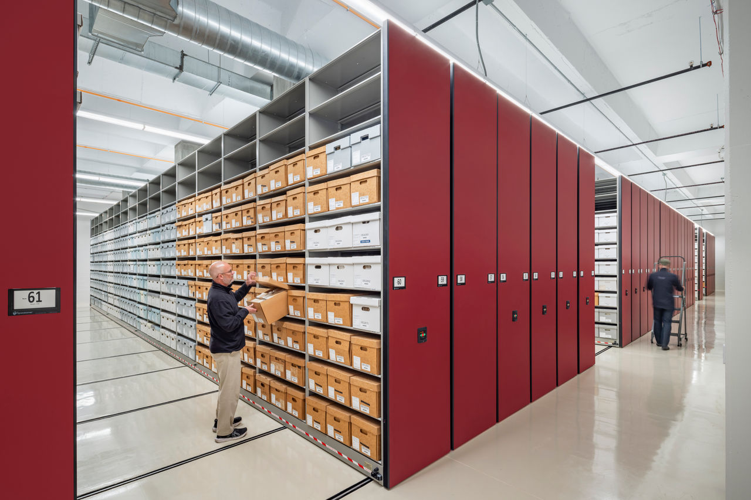
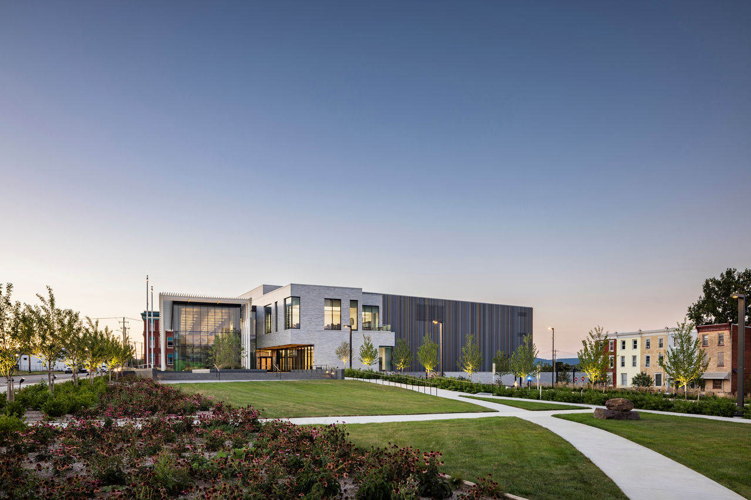
Related Stories
| Sep 13, 2010
Data Centers Keeping Energy, Security in Check
Power consumption for data centers doubled from 2000 and 2006, and it is anticipated to double again by 2011, making these mission-critical facilities the nation's largest commercial user of electric power. With major technology companies investing heavily in new data centers, it's no wonder Building Teams see these mission-critical facilities as a golden opportunity, and why they are working hard to keep energy costs at data centers in check.
| Aug 11, 2010
JE Dunn, Balfour Beatty among country's biggest institutional building contractors, according to BD+C's Giants 300 report
A ranking of the Top 50 Institutional Contractors based on Building Design+Construction's 2009 Giants 300 survey. For more Giants 300 rankings, visit http://www.BDCnetwork.com/Giants
| Aug 11, 2010
Jacobs, Arup, AECOM top BD+C's ranking of the nation's 75 largest international design firms
A ranking of the Top 75 International Design Firms based on Building Design+Construction's 2009 Giants 300 survey. For more Giants 300 rankings, visit http://www.BDCnetwork.com/Giants
| Aug 11, 2010
Stimulus funding helps get NOAA project off the ground
The award-winning design for the National Oceanic and Atmospheric Administration’s (NOAA) new Southwest Fisheries Science Center (SWFSC) replacement laboratory saw its first sign of movement on Sept 15 with a groundbreaking ceremony held in La Jolla, Calif. The $102 million project is funded primarily by the American Recovery and Reinvestment Act (ARRA), resulting in a rapidly advanced construction plan for the facility.
| Aug 11, 2010
Arup, SOM top BD+C's ranking of the country's largest mixed-use design firms
A ranking of the Top 75 Mixed-Use Design Firms based on Building Design+Construction's 2009 Giants 300 survey. For more Giants 300 rankings, visit http://www.BDCnetwork.com/Giants
| Aug 11, 2010
IFMA workplace study: Average space per employee up 40 sf since 2007, likely due to corporate layoffs
The International Facility Management Association has released “Operations and Maintenance Benchmarks, Research Report #32,” a study outlining the facility trends affecting workplaces throughout North America. Among the new report’s findings are that the average space per person has risen nearly 40 square feet since 2007, likely due to recent corporate layoffs.
| Aug 11, 2010
'Too cold' and 'too hot' most common complaints among office workers, says IFMA study
The International Facility Management Association has released “Temperature Wars: Savings vs. Comfort,” a new study that takes an in-depth look at the most common thermal complaints made by workers and the variety of ways facility professionals respond to them.For many years, IFMA has surveyed facility professionals to learn the top office complaints among employees.
| Aug 11, 2010
Best AEC Firms of 2011/12
Later this year, we will launch Best AEC Firms 2012. We’re looking for firms that create truly positive workplaces for their AEC professionals and support staff. Keep an eye on this page for entry information. +


