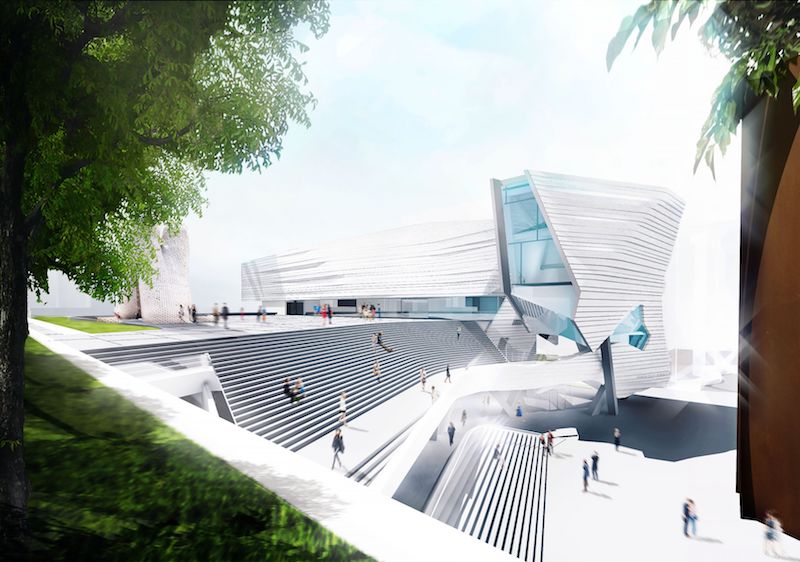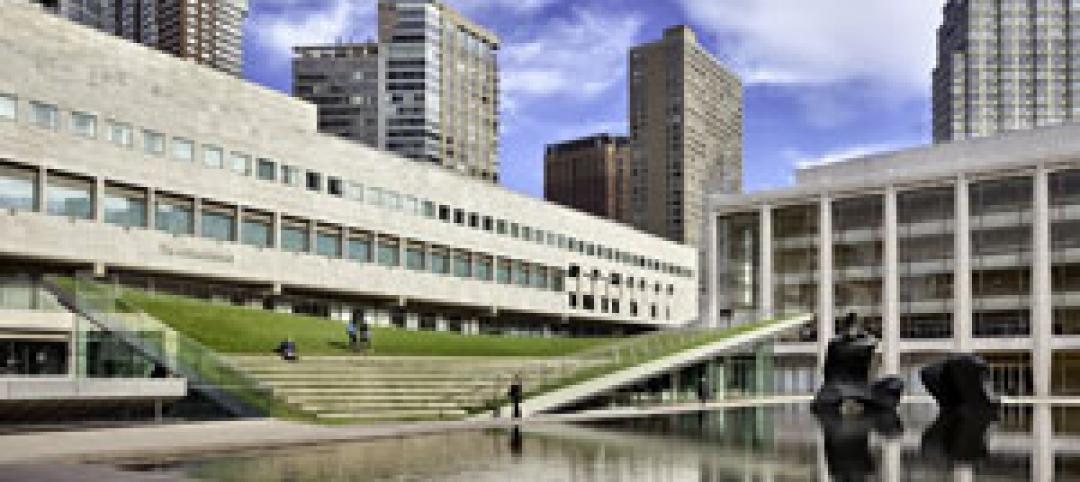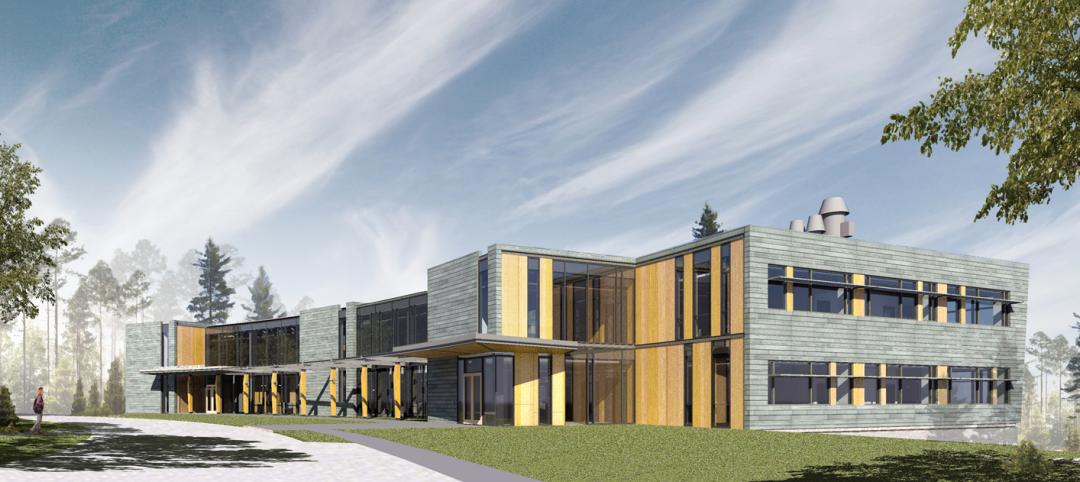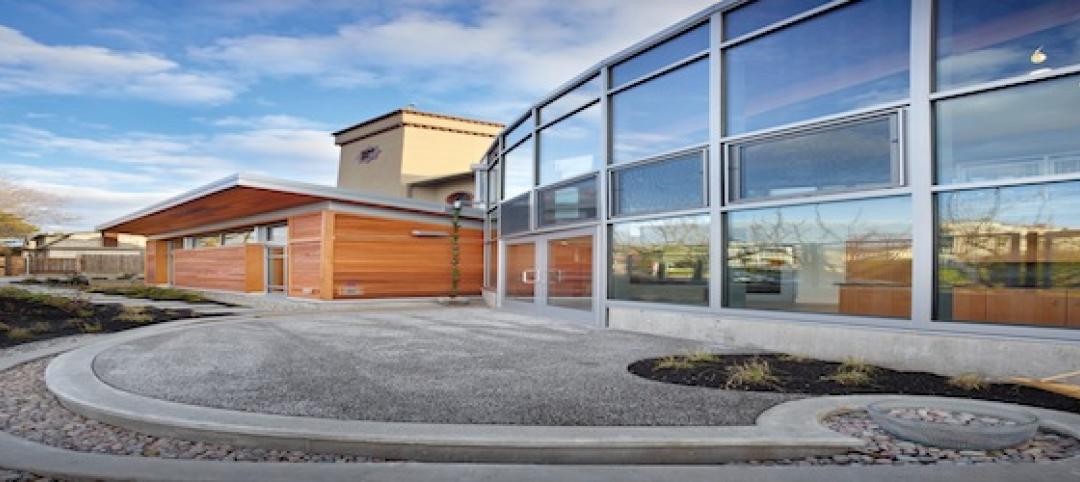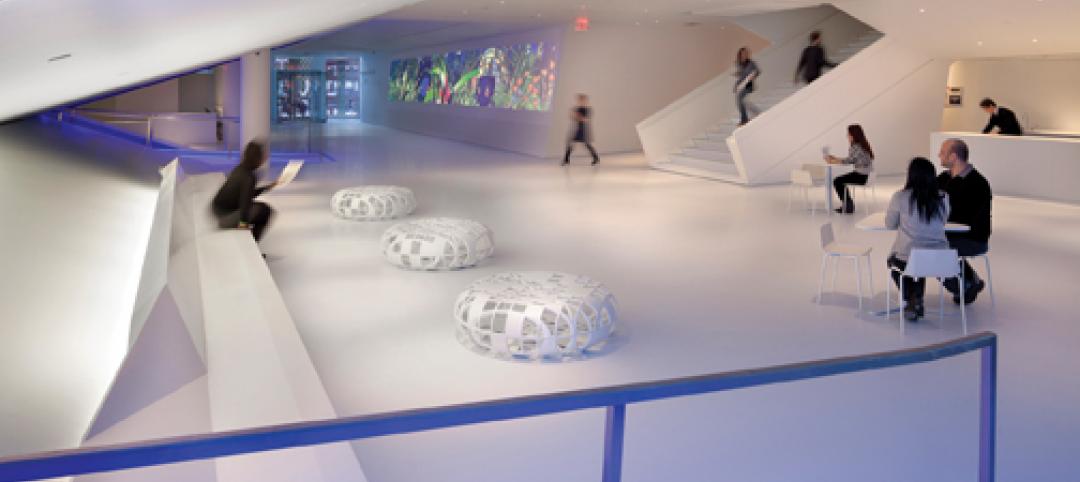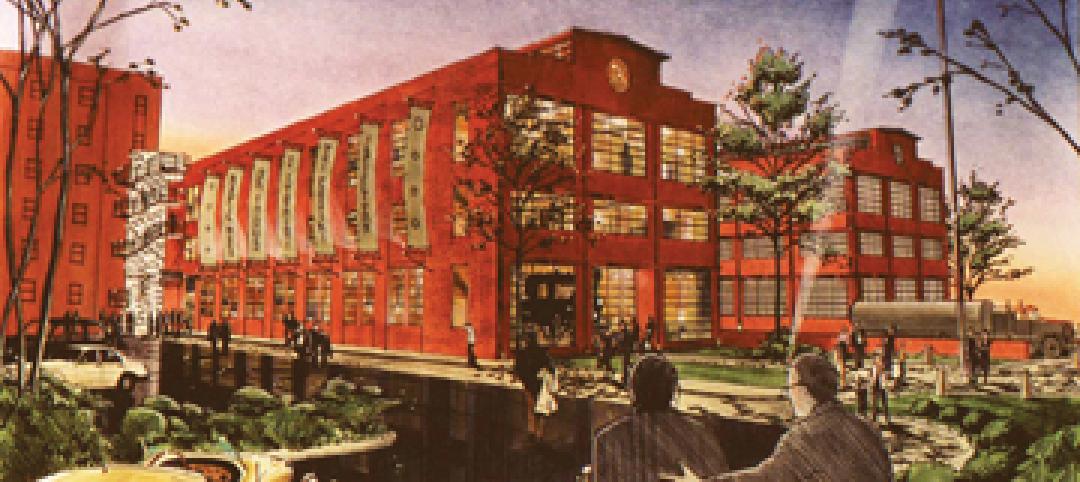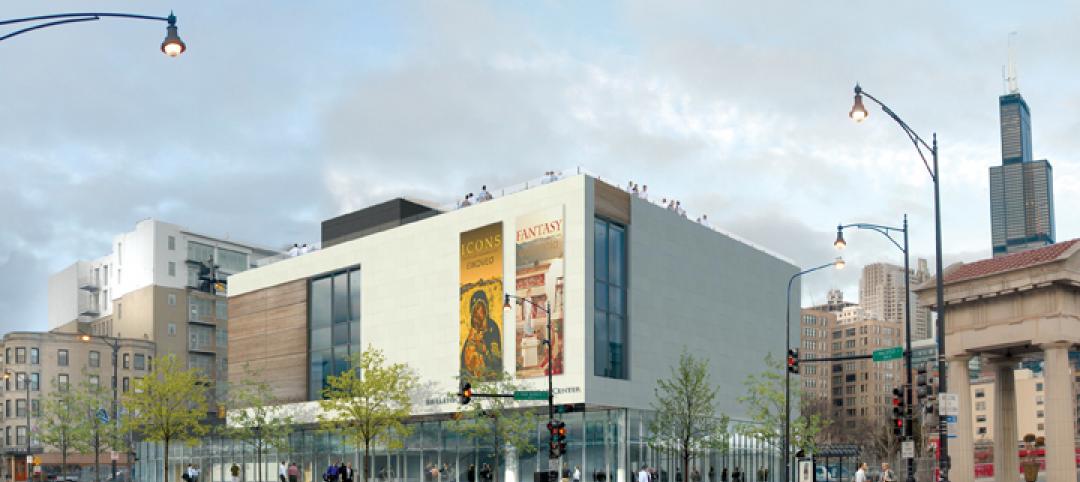The new Orange County Museum of Art (OCMA) is set to break ground in 2019 on its new 52,000-sf building. The new location will include 25,000 sf of exhibition galleries and 10,000 sf for education programs, performances, and public gatherings. Space for administrative offices, a gift shop, and a café will also be included.
Designed by Morphosis, the building’s main floor will be dedicated to reconfigurable open-span exhibition space. A mezzanine and street-front galleries that can accommodate temporary and permanent collection exhibitions will complement the first floor open-span exhibition space. Above the lobby atrium is a space for performance and education, illuminated by a full-height window overlooking a roof terrace.
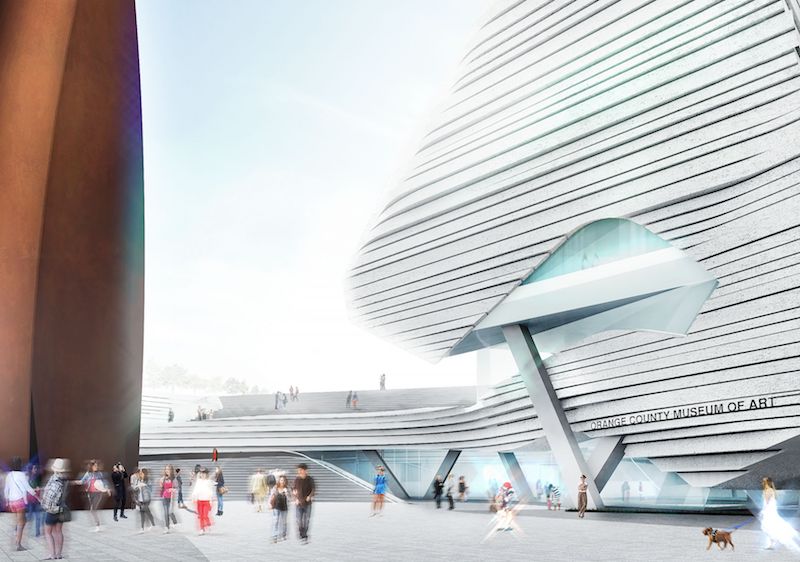 Courtesy Morphosis Architects.
Courtesy Morphosis Architects.
The roof terrace is equal in size to 70% of the building’s footprint and serves as an extension of the building’s galleries. Open-air spaces can be configured for installations, a sculpture garden, and outdoor film screenings.
The exterior of the building uses a façade of light-colored, undulating bands of metal paneling, glazed curtain wall, and exposed concrete to complement neighboring buildings. A grand public stair curves toward the entry and links the museum to Segerstrom Center for the Arts’ Argyros Plaza and the adjacent performing arts venues.
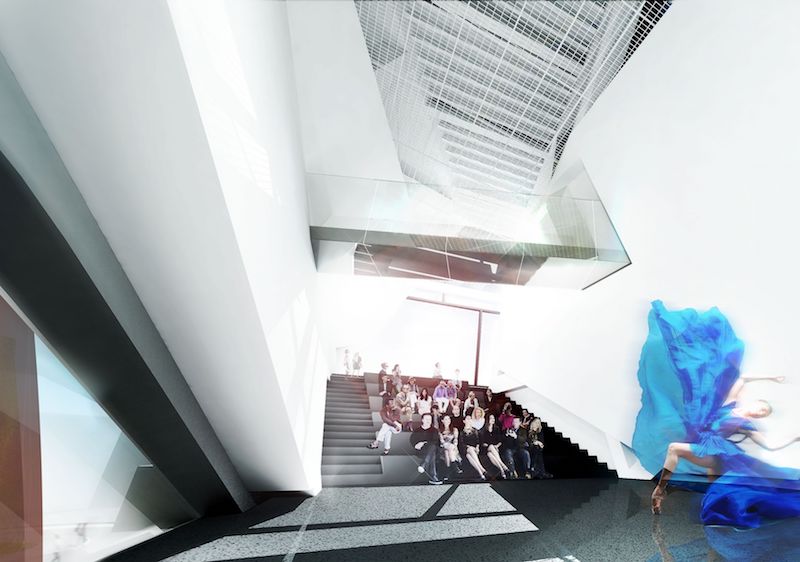 Courtesy Morphosis Architects.
Courtesy Morphosis Architects.
“The building is a final puzzle piece for the campus at Segerstrom Center for the Arts, responding to the form of the neighboring buildings and energizing the plaza with a café and engaging public spaces. At the same time, the design also responds to a desire to enhance access to OCMA’s permanent collection through neutral, flexible exhibition spaces that can complement art of all media,” said Thom Mayne, Principal, Morphosis Architects, in a release.
The new OCMA building is slated for completion in 2021.
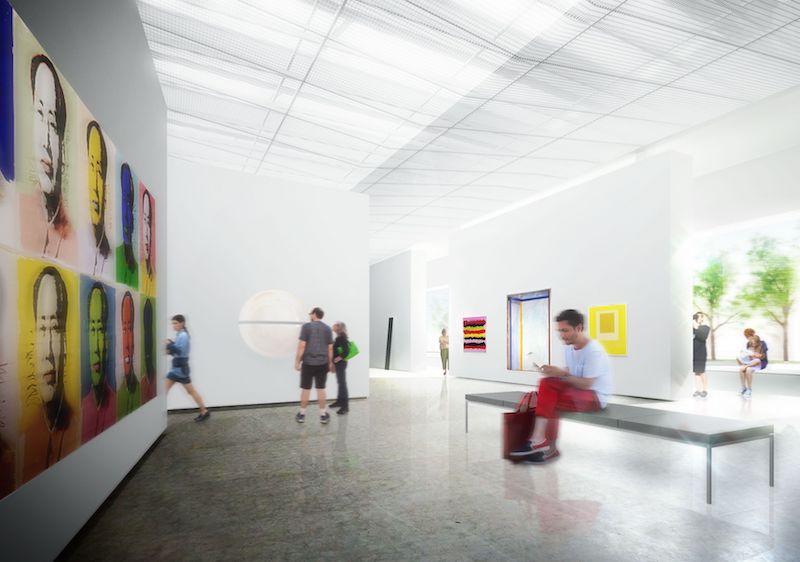 Courtesy Morphosis Architects.
Courtesy Morphosis Architects.
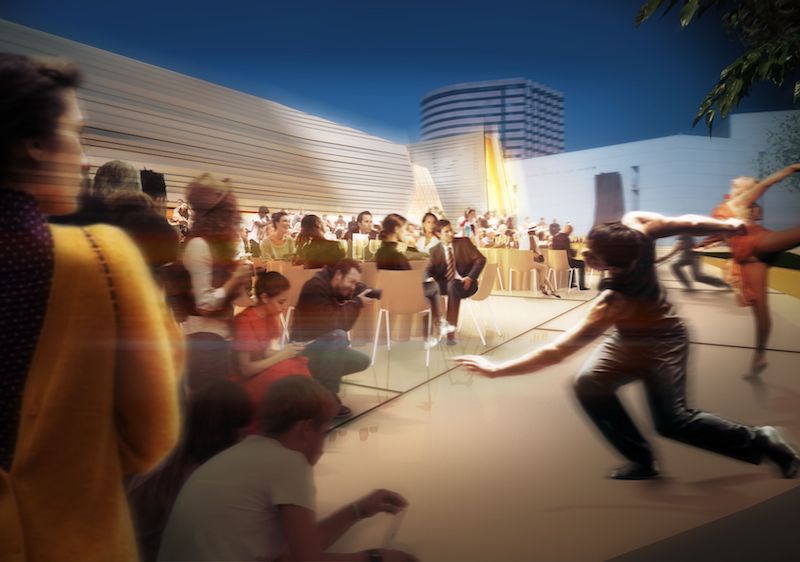 Courtesy Morphosis Architects.
Courtesy Morphosis Architects.
Related Stories
| Nov 9, 2011
Lincoln Center Pavilion wins national architecture and engineering award
The project team members include owner Lincoln Center for the Performing Arts, New York; design architect and interior designer of the restaurant, Diller Scofidio + Renfro, New York; executive architect, FXFOWLE, New York; and architect and interior designer of the film center, Rockwell Group, New York; structural engineer Arup (AISC Member), New York; and general contractor Turner Construction Company (AISC Member), New York.
| Oct 12, 2011
BIM Clarification and Codification in a Louisiana Sports Museum
The Louisiana State Sports Hall of Fame celebrates the sporting past, but it took innovative 3D planning and coordination of the future to deliver its contemporary design.
| Oct 12, 2011
Consigli Construction breaks ground for Bigelow Laboratory Center for Ocean Health
Consigli to build third phase of 64-acre Ocean Science and Education Campus, design by WBRC Architects , engineers in association with Perkins + Will
| Sep 12, 2011
Living Buildings: Are AEC Firms up to the Challenge?
Modular Architecture > You’ve done a LEED Gold or two, maybe even a LEED Platinum. But are you and your firm ready to take on the Living Building Challenge? Think twice before you say yes.
| Apr 13, 2011
Expanded Museum of the Moving Image provides a treat for the eyes
The expansion and renovation of the Museum of the Moving Image in the Astoria section of Queens, N.Y., involved a complete redesign of its first floor and the construction of a three-story 47,000-sf addition.
| Apr 12, 2011
Entrance pavilion adds subtle style to Natural History Museum of Los Angeles
A $13 million gift from the Otis Booth Foundation is funding a new entrance pavilion at the Natural History Museum of Los Angeles County. CO Architects, Los Angeles, is designing the frameless structure with an energy-efficient curtain wall, vertical suspension rods, and horizontal knife plates to make it as transparent as possible.
| Jan 21, 2011
Sustainable history center exhibits Fort Ticonderoga’s storied past
Fort Ticonderoga, in Ticonderoga, N.Y., along Lake Champlain, dates to 1755 and was the site of battles in the French and Indian War and the American Revolution. The new $20.8 million, 15,000-sf Deborah Clarke Mars Education Center pays homage to the French magasin du Roi (the King’s warehouse) at the fort.
| Jan 19, 2011
Industrial history museum gets new home in steel plant
The National Museum of Industrial History recently renovated the exterior of a 1913 steel plant in Bethlehem, Pa., to house its new 40,000-sf exhibition space. The museum chose VOA Associates, which is headquartered in Chicago, to complete the design for the exhibit’s interior. The exhibit, which has views of five historic blast furnaces, will feature artifacts from the Smithsonian Institution to illustrate early industrial America.
| Jan 19, 2011
Museum design integrates Greek history and architecture
Construction is under way in Chicago on the National Hellenic Museum, the nation’s first museum devoted to Greek history and culture. RTKL designed the 40,000-sf limestone and glass building to include such historic references as the covered walkway of classical architecture and the natural wood accents of Byzantine monasteries. The museum will include a research library and oral history center, plus a 3,600-sf rooftop terrace featuring three gardens. The project seeks LEED Silver.
| Nov 23, 2010
The George W. Bush Presidential Center, which will house the former president’s library
The George W. Bush Presidential Center, which will house the former president’s library and museum, plus the Bush Institute, is aiming for LEED Platinum. The 226,565-sf center, located at Southern Methodist University, in Dallas, was designed by architect Robert A.M. Stern and landscape architect Michael Van Valkenburgh.


