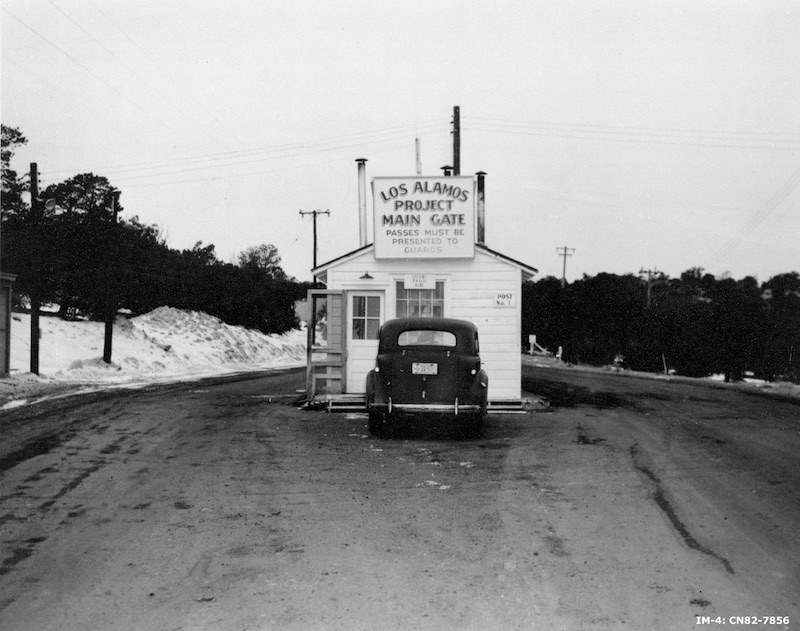Secret Cities: The Architecture and Planning of the Manhattan Project is a new exhibition at the National Building Museum that explores the highly classified effort to produce the atomic bomb. The exhibit places an emphasis on showcasing the three new “secret cities” that were built to accommodate the tens of thousands of people who worked on the project.
Oak Ridge, Tenn., Hanford/Richland, Wash., and Los Alamos, N.M., will be explored through original documents, photos, artifacts, maps, and models. The three cities were built from scratch by the U.S. government to accommodate the vast number of people and large-scale, secure facilities necessary for the project.
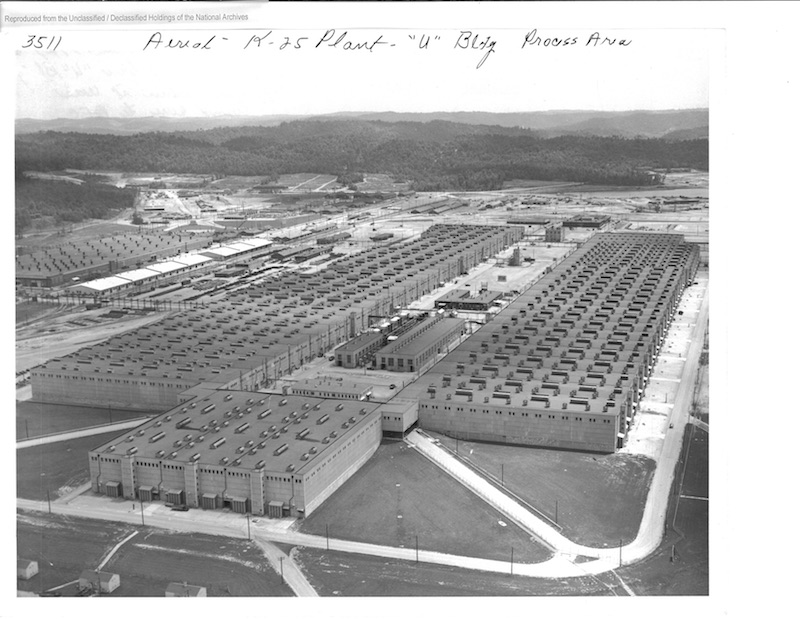 The K-25 plant was built for the enrichment of uranium through gaseous diffusion, in which gaseous U-235 was separated from U-238 through an incredibly fine mesh. When completed, K-25 was the largest building in the world under one roof. National Archives and Records Administration.
The K-25 plant was built for the enrichment of uranium through gaseous diffusion, in which gaseous U-235 was separated from U-238 through an incredibly fine mesh. When completed, K-25 was the largest building in the world under one roof. National Archives and Records Administration.
The cities, which were built in about three years, were heavily reliant on prefabricated construction and helped test and develop emerging ideas about planning and design.
The exhibition also touches on the postwar development of the cities, which remain centers of scientific research today. For more information, click here.
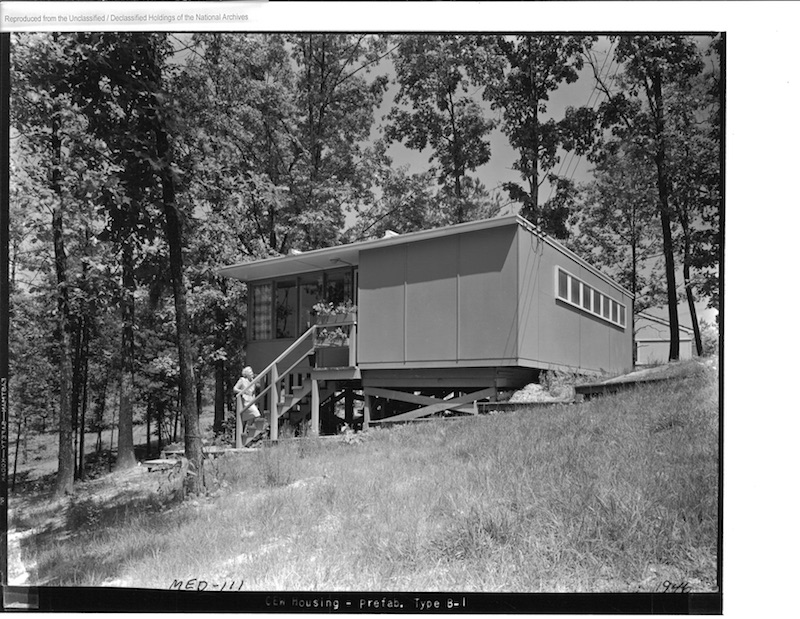 During World War II, the U.S. military erected thousands of prefabricated or semi-prefabricated houses across the country. One of the most common houses in Oak Ridge was the B-1 model, commonly known as the Flat Top. Each of these houses was built in a factory and transported by truck in two or three pieces to the site, where it was assembled atop a foundation. The architectural firm of Skidmore, Owings & Merrill (SOM) oversaw the planning of the city and the design and construction of most buildings within it. National Archives and Records Administration.
During World War II, the U.S. military erected thousands of prefabricated or semi-prefabricated houses across the country. One of the most common houses in Oak Ridge was the B-1 model, commonly known as the Flat Top. Each of these houses was built in a factory and transported by truck in two or three pieces to the site, where it was assembled atop a foundation. The architectural firm of Skidmore, Owings & Merrill (SOM) oversaw the planning of the city and the design and construction of most buildings within it. National Archives and Records Administration.
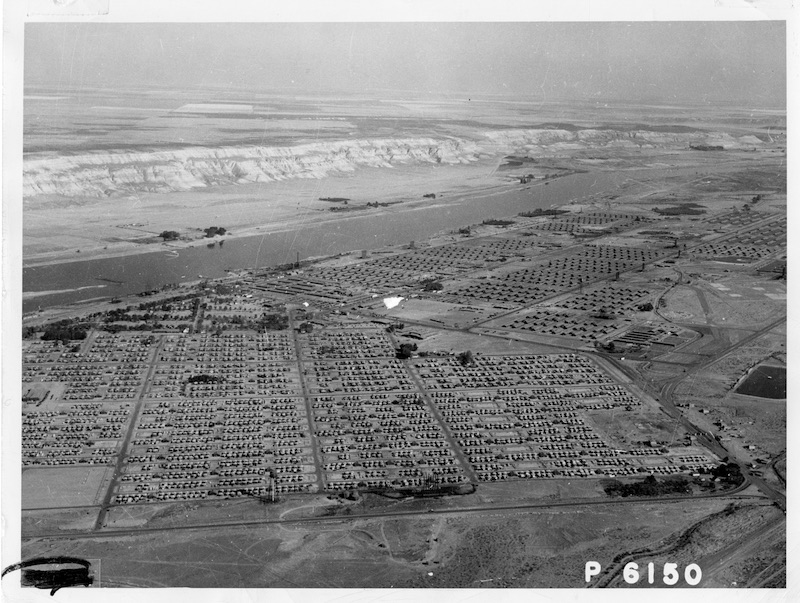 The camp for construction workers at Hanford ultimately housed upwards of 50,000 people, making it the fourth largest “city” in the state of Washington. Item courtesy of the U.S. Department of Energy, Hanford Collection.
The camp for construction workers at Hanford ultimately housed upwards of 50,000 people, making it the fourth largest “city” in the state of Washington. Item courtesy of the U.S. Department of Energy, Hanford Collection.
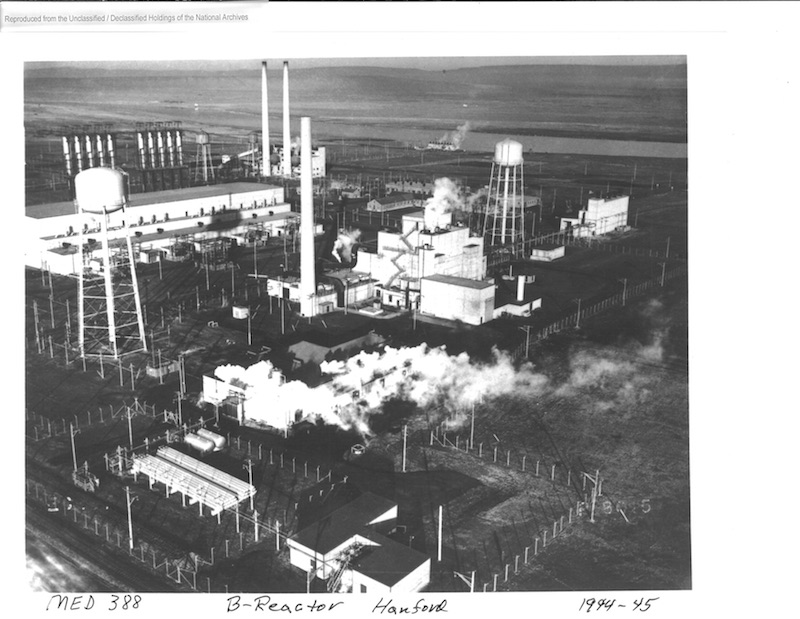 The B Reactor at Hanford was the world’s first large-scale nuclear reactor. It produced plutonium for the device tested at the Trinity site in New Mexico on July 16, 1945, and for the bomb that was dropped on Nagasaki, Japan, on August 9, 1945. The B Reactor was permanently shut down in 1968, and is now being converted into a museum. National Archives and Records Administration.
The B Reactor at Hanford was the world’s first large-scale nuclear reactor. It produced plutonium for the device tested at the Trinity site in New Mexico on July 16, 1945, and for the bomb that was dropped on Nagasaki, Japan, on August 9, 1945. The B Reactor was permanently shut down in 1968, and is now being converted into a museum. National Archives and Records Administration.
 Retail establishments at Hanford during the war, including this branch of the famed Sears, Roebuck chain, typically occupied very modest buildings. Item courtesy of the US Department of Energy, Hanford Collection.
Retail establishments at Hanford during the war, including this branch of the famed Sears, Roebuck chain, typically occupied very modest buildings. Item courtesy of the US Department of Energy, Hanford Collection.
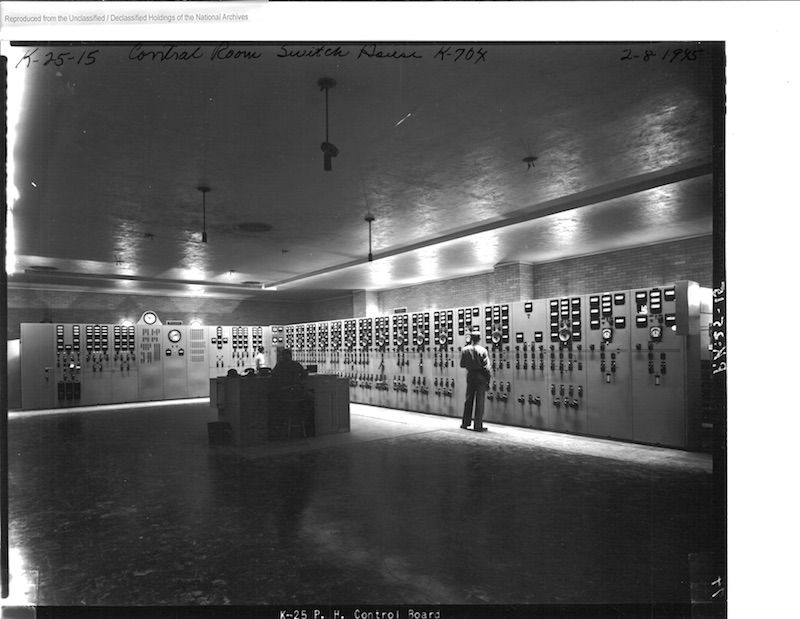 Sophisticated equipment was used to monitor and control the potentially hazardous industrial processes at the K-25 plant and other Manhattan Project facilities. National Archives and Records Administration.
Sophisticated equipment was used to monitor and control the potentially hazardous industrial processes at the K-25 plant and other Manhattan Project facilities. National Archives and Records Administration.
Related Stories
Office Buildings | Apr 2, 2024
SOM designs pleated façade for Star River Headquarters for optimal daylighting and views
In Guangzhou, China, Skidmore, Owings & Merrill (SOM) has designed the recently completed Star River Headquarters to minimize embodied carbon, reduce energy consumption, and create a healthy work environment. The 48-story tower is located in the business district on Guangzhou’s Pazhou Island.
K-12 Schools | Apr 1, 2024
High school includes YMCA to share facilities and connect with the broader community
In Omaha, Neb., a public high school and a YMCA come together in one facility, connecting the school with the broader community. The 285,000-sf Westview High School, programmed and designed by the team of Perkins&Will and architect of record BCDM Architects, has its own athletic facilities but shares a pool, weight room, and more with the 30,000-sf YMCA.
Market Data | Apr 1, 2024
Nonresidential construction spending dips 1.0% in February, reaches $1.179 trillion
National nonresidential construction spending declined 1.0% in February, according to an Associated Builders and Contractors analysis of data published today by the U.S. Census Bureau. On a seasonally adjusted annualized basis, nonresidential spending totaled $1.179 trillion.
Affordable Housing | Apr 1, 2024
Biden Administration considers ways to influence local housing regulations
The Biden Administration is considering how to spur more affordable housing construction with strategies to influence reform of local housing regulations.
Affordable Housing | Apr 1, 2024
Chicago voters nix ‘mansion tax’ to fund efforts to reduce homelessness
Chicago voters in March rejected a proposed “mansion tax” that would have funded efforts to reduce homelessness in the city.
Standards | Apr 1, 2024
New technical bulletin covers window opening control devices
A new technical bulletin clarifies the definition of a window opening control device (WOCD) to promote greater understanding of the role of WOCDs and provide an understanding of a WOCD’s function.
Adaptive Reuse | Mar 30, 2024
Hotel vs. office: Different challenges in commercial to residential conversions
In the midst of a national housing shortage, developers are examining the viability of commercial to residential conversions as a solution to both problems.
Sustainability | Mar 29, 2024
Demystifying carbon offsets vs direct reductions
Chris Forney, Principal, Brightworks Sustainability, and Rob Atkinson, Senior Project Manager, IA Interior Architects, share the misconceptions about carbon offsets and identify opportunities for realizing a carbon-neutral building portfolio.
Reconstruction & Renovation | Mar 28, 2024
Longwood Gardens reimagines its horticulture experience with 17-acre conservatory
Longwood Gardens announced this week that Longwood Reimagined: A New Garden Experience, the most ambitious revitalization in a century of America’s greatest center for horticultural display, will open to the public on November 22, 2024.
Office Buildings | Mar 27, 2024
A new Singapore office campus inaugurates the Jurong Innovation District, a business park located in a tropical rainforest
Surbana Jurong, an urban, infrastructure and managed services consulting firm, recently opened its new headquarters in Singapore. Surbana Jurong Campus inaugurates the Jurong Innovation District, a business park set in a tropical rainforest.


