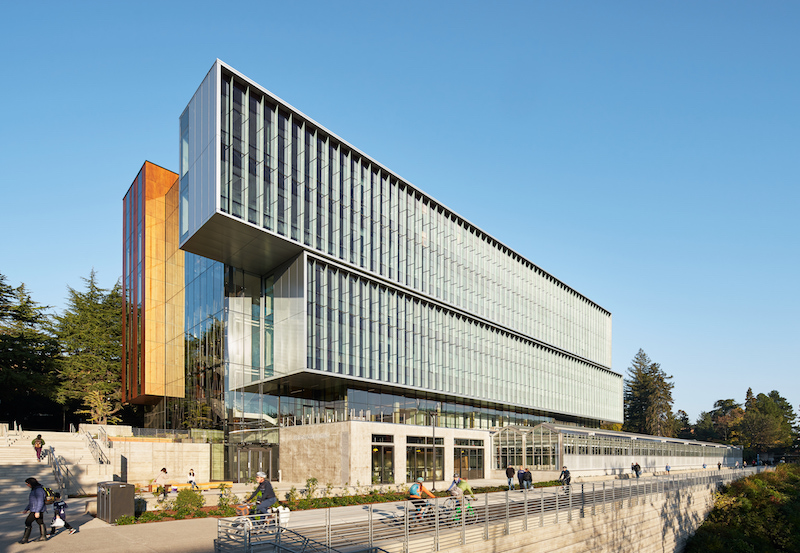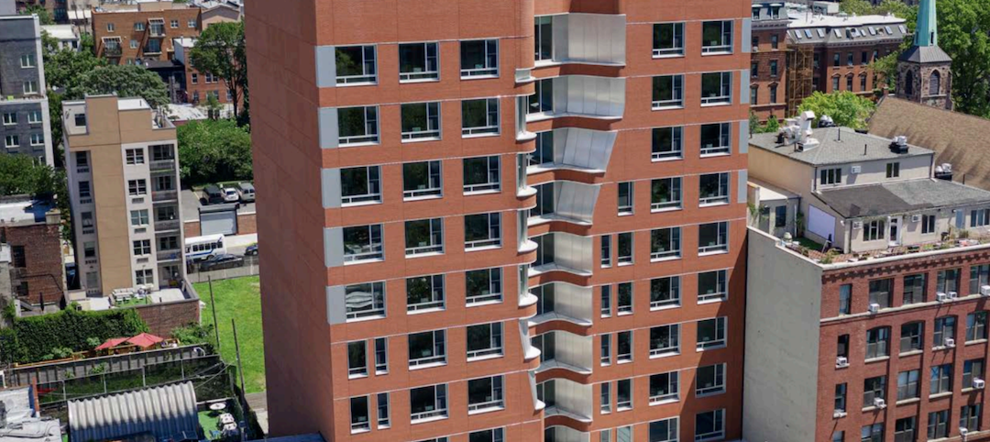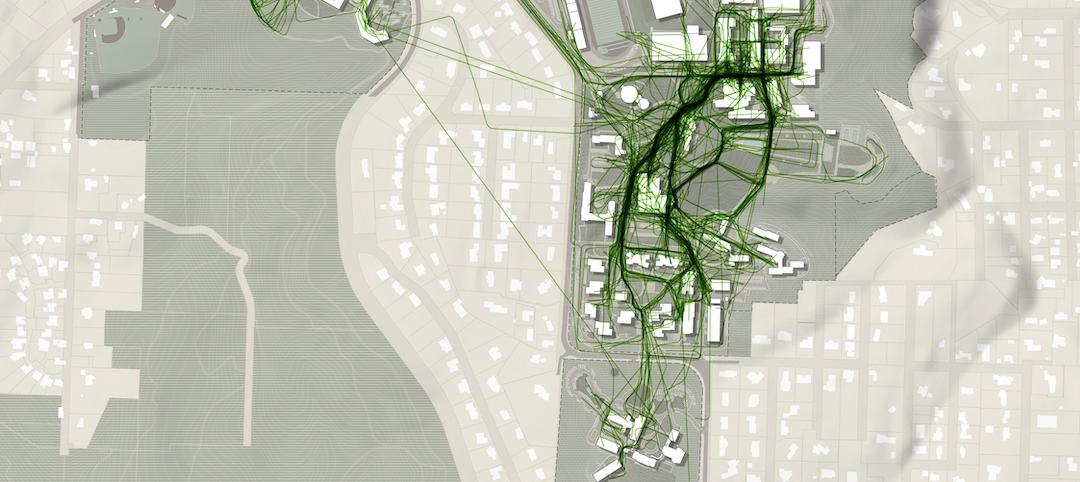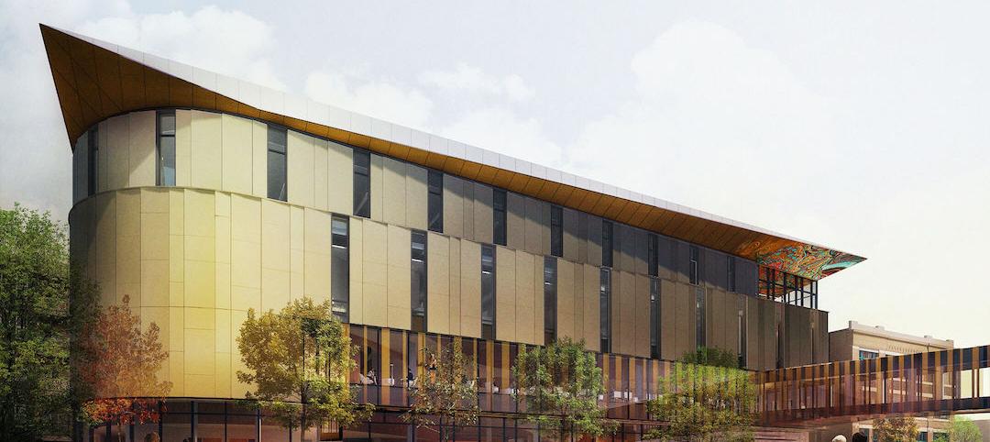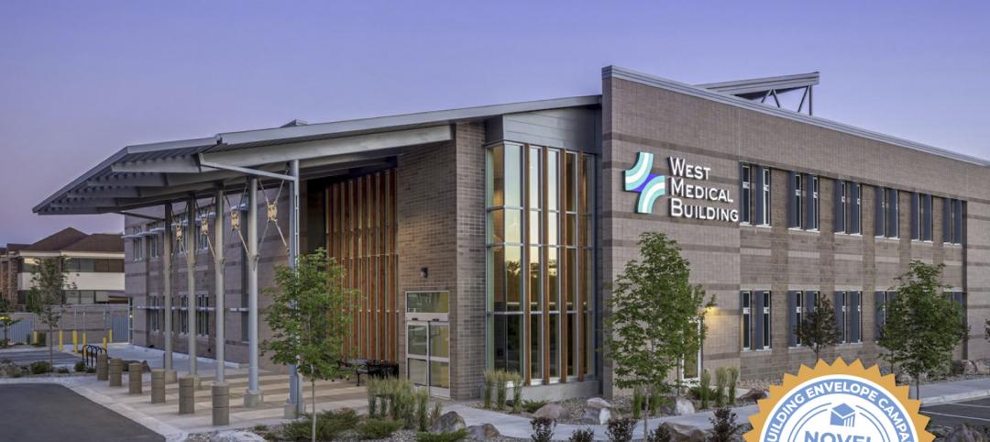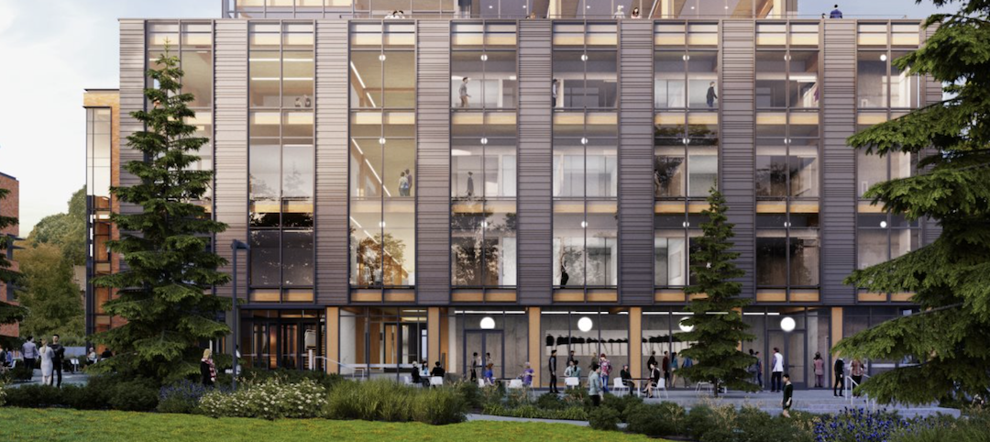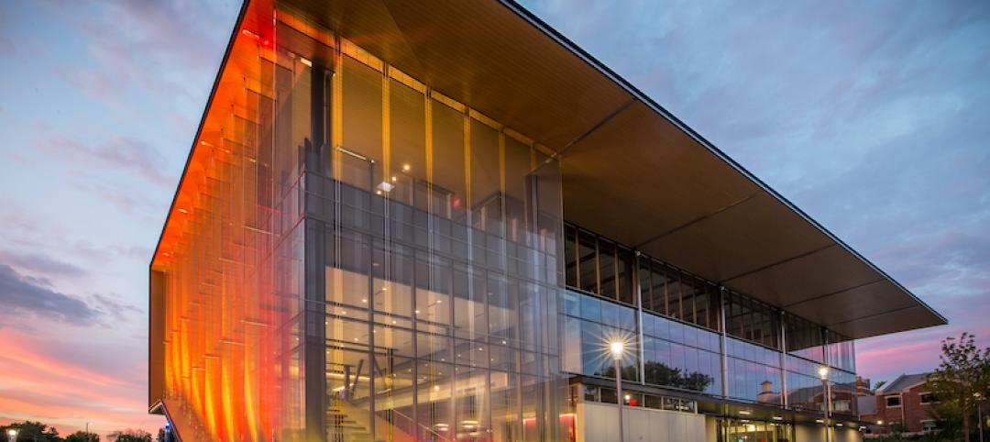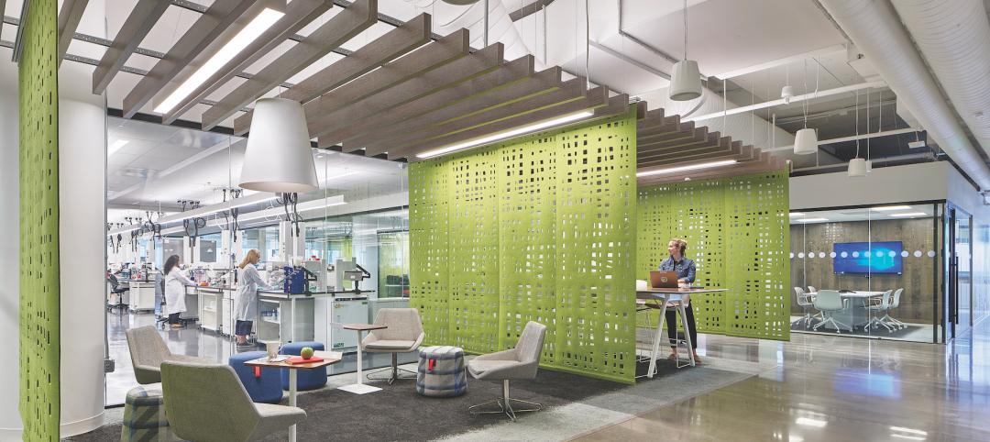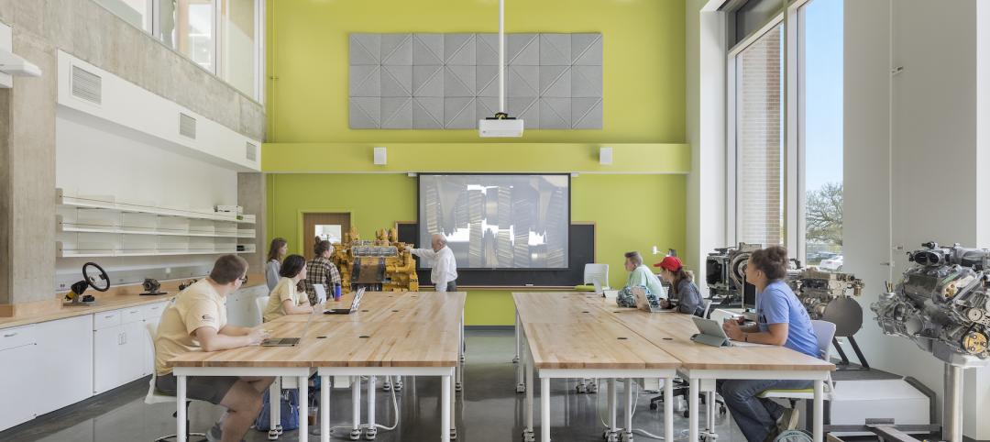The University of Washington Biology department educates more STEM students than any other program in the state, and now it has a new centerpiece in the Perkins+Will-designed Life Science Building (LSB). The 207,000-sf facility features a separate 20,000-sf research and teaching greenhouse with 2,400 species of plants, and will eventually include a direct connection to the LSB.
LSB was designed for team-focused collaboration with offices, laboratories, and common-use spaces in close proximity to each other. The research and teaching areas are open, modular, and flexible to adapt to emerging research questions that require new methods and instruments. A suspended staircase with oversized landing areas further encourages collaboration while a courtyard and rooftop deck provide outdoors space for students and staff. Perhaps LSB’s most unique element is its elevator core that is wrapped in custom-milled slabs from 200-foot Douglas fir trees.
See Also: Suffolk breaks ground on large housing/dining complex for UMass Dartmouth
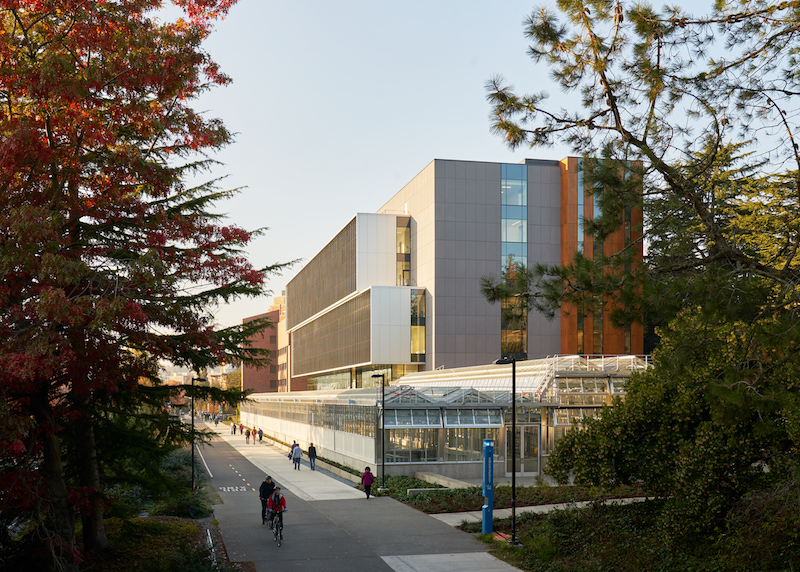
LSB is tracking to LEED Gold and features sustainability elements such as vertical glass solar fins on its exterior, operable windows for natural ventilation, chilled beams and waves, a water reclamation system for greenhouse irrigation, radiant floors, and rooftop solar panels. The vertical solar glass fins alone are anticipated to generate enough electricity to light more than 12,400 sf of offices throughout the year.
In addition to Perkins+Will, the build team included: Coughlin Porter Lundeen (SE and CE), Affiliated Engineers (mechanical and electrical engineering), Skanska USA (general contractor), McKinstry (mechanical contractor), VECA Electric (electrical contractor), and Gustafson Guthrie Nichol (landscape architect).
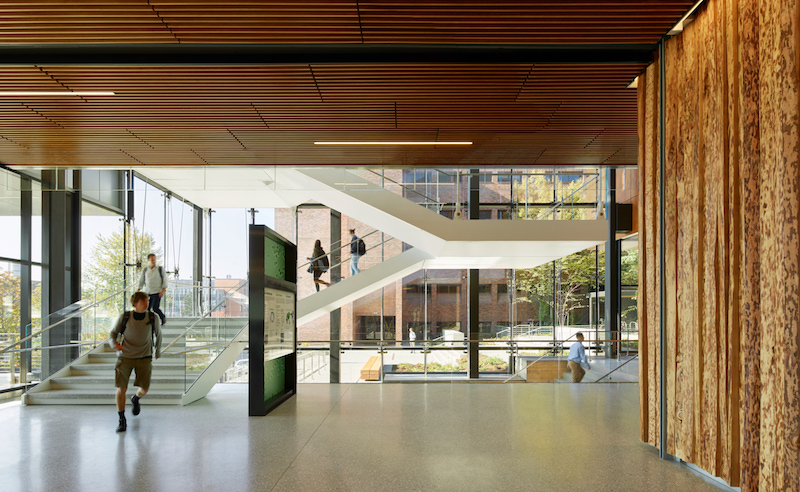
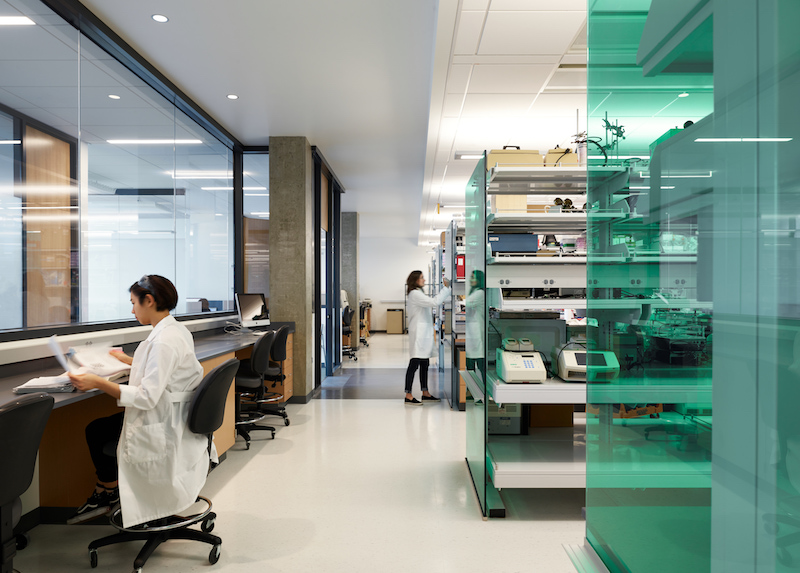
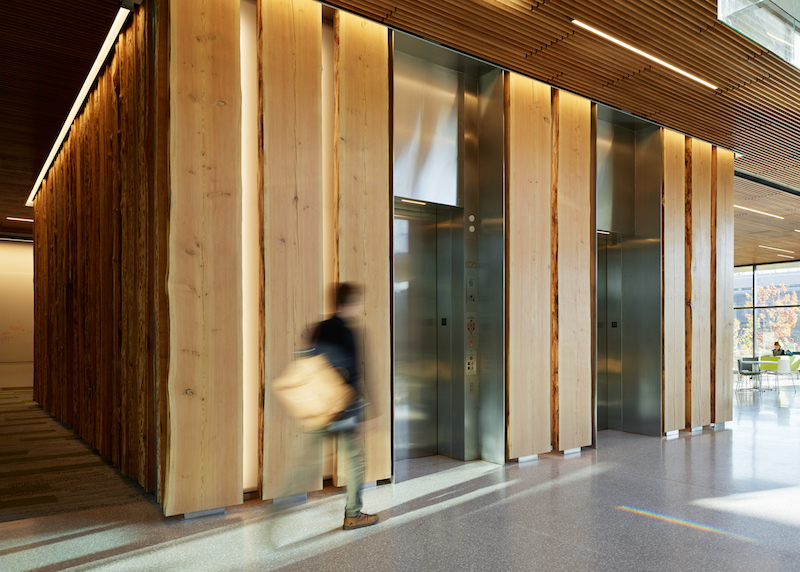
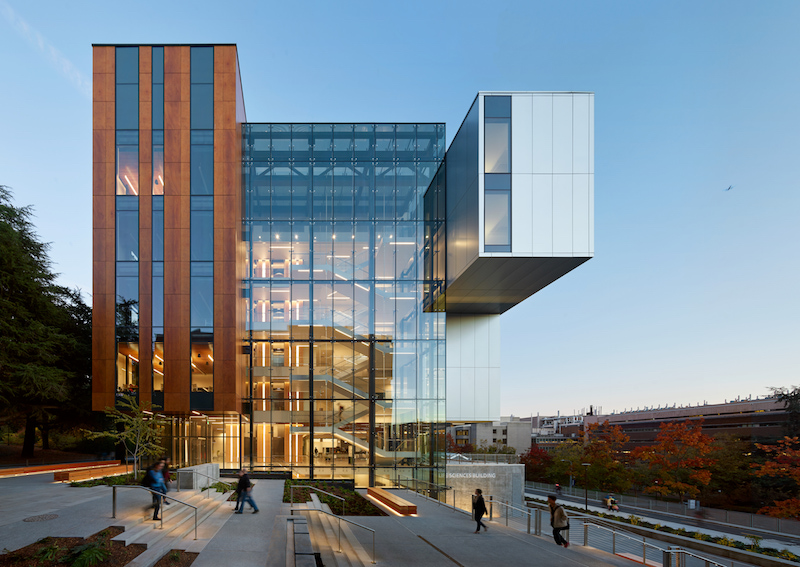
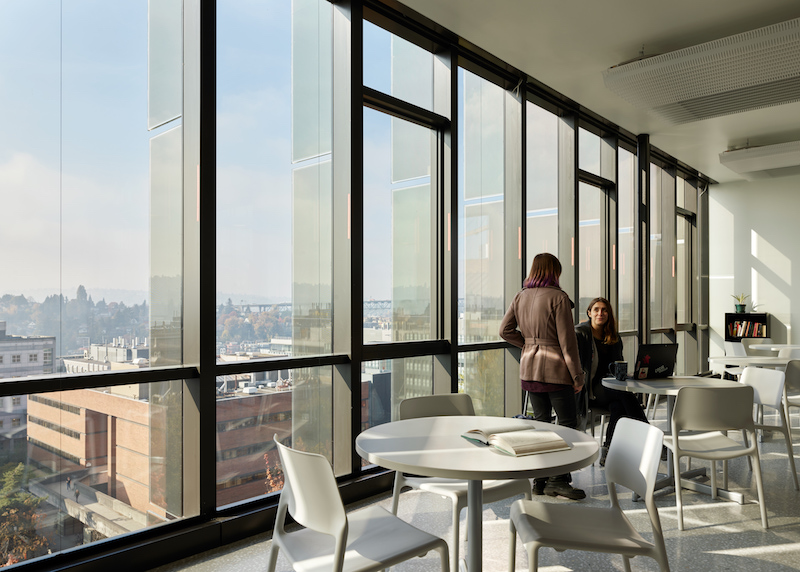
Related Stories
University Buildings | Nov 18, 2021
Pratt Institute Residence Hall completes, opens
Hanrahan Meyers Architects, in collaboration with Cannon Design, designed the project.
Designers / Specifiers / Landscape Architects | Nov 16, 2021
‘Desire paths’ and college campus design
If a campus is not as efficient as it could be, end users will use their feet to let designers know about it.
University Buildings | Nov 15, 2021
Red River College Polytechnic’s new Manitou a bi Bit daziigae opens
Diamond Schmitt and Number TEN Architectural Group designed the project.
Cladding and Facade Systems | Oct 26, 2021
14 projects recognized by DOE for high-performance building envelope design
The inaugural class of DOE’s Better Buildings Building Envelope Campaign includes a medical office building that uses hybrid vacuum-insulated glass and a net-zero concrete-and-timber community center.
University Buildings | Sep 28, 2021
Designing for health sciences education: Specialty instruction and human anatomy labs
It is a careful balance within any educational facility to provide both multidisciplinary, multiuse spaces and special-use spaces that serve particular functions.
University Buildings | Sep 23, 2021
University of Washington’s new mass timber building tops out
LMN Architects designed the project.
University Buildings | Sep 7, 2021
Gateway to the West: Kansas City University Center for Medical Education Innovation
Kansas City University Center for Medical Education Innovation uses GKD Omega 1520 metal fabric.
Laboratories | Aug 31, 2021
Pandemic puts science and technology facilities at center stage
Expanding demand for labs and life science space is spurring new construction and improvements in existing buildings.
Giants 400 | Aug 30, 2021
2021 Giants 400 Report: Ranking the largest architecture, engineering, and construction firms in the U.S.
The 2021 Giants 400 Report includes more than 130 rankings across 25 building sectors and specialty categories.
Giants 400 | Aug 26, 2021
2021 University Giants: Top architecture, engineering, and construction firms in the higher education sector
Gensler, AECOM, Turner Construction, and CannonDesign head BD+C's rankings of the nation's largest university sector architecture, engineering, and construction firms, as reported in the 2021 Giants 400 Report.


