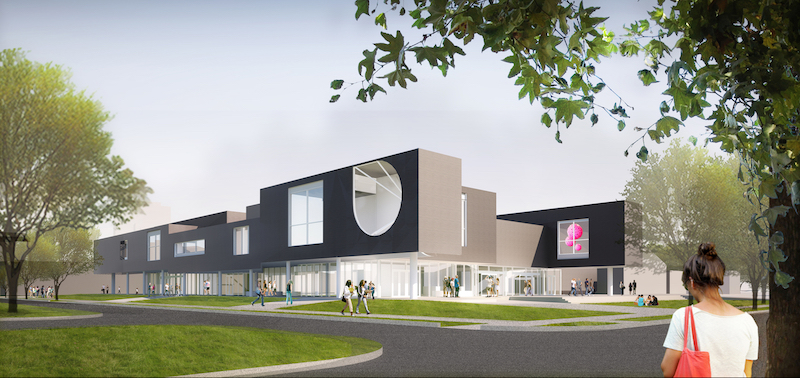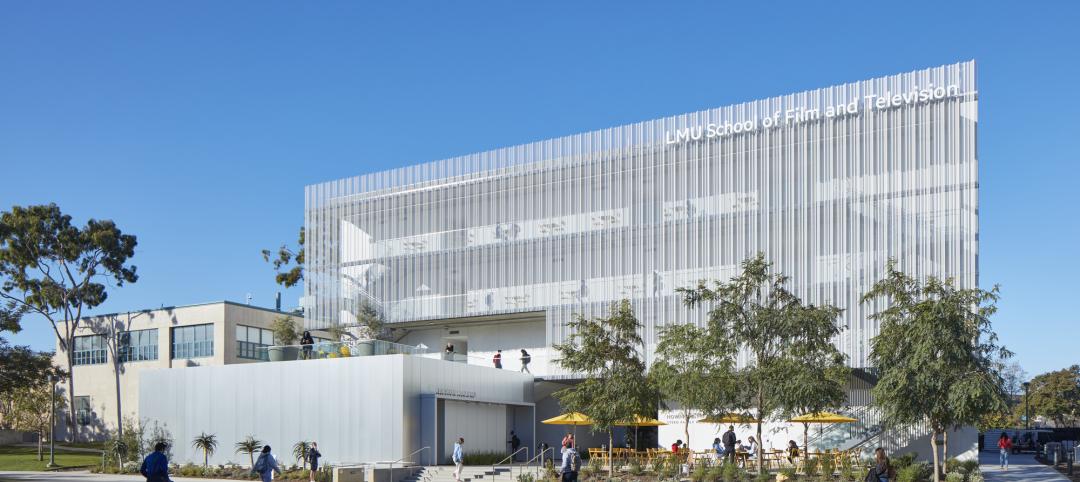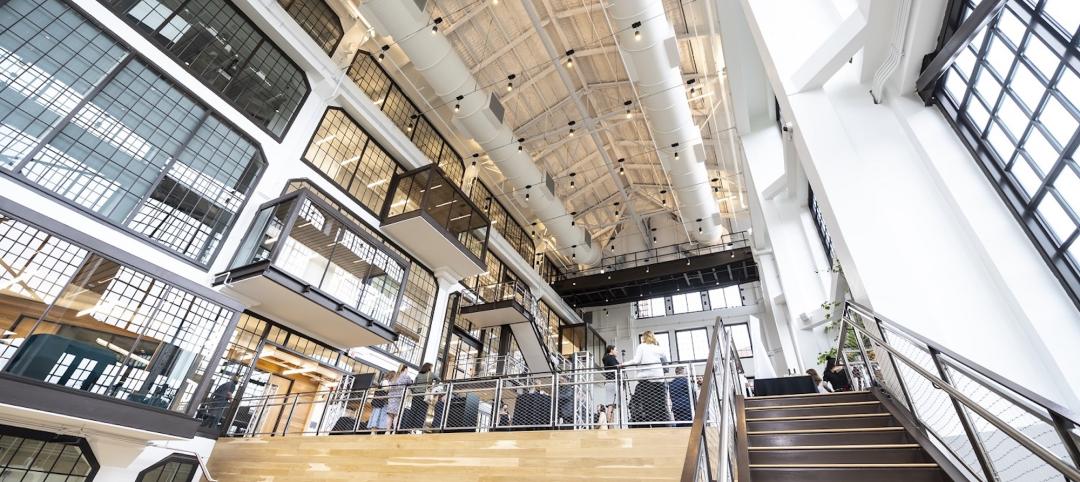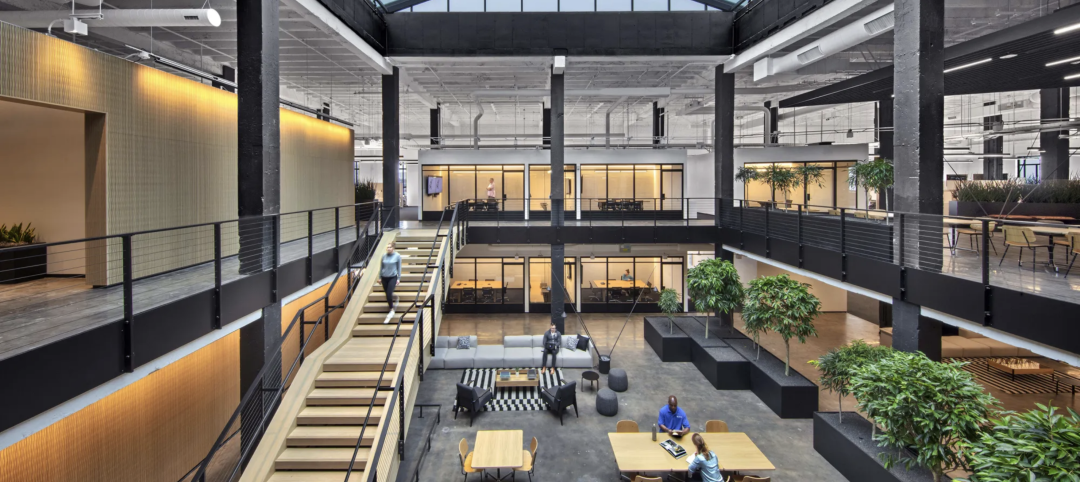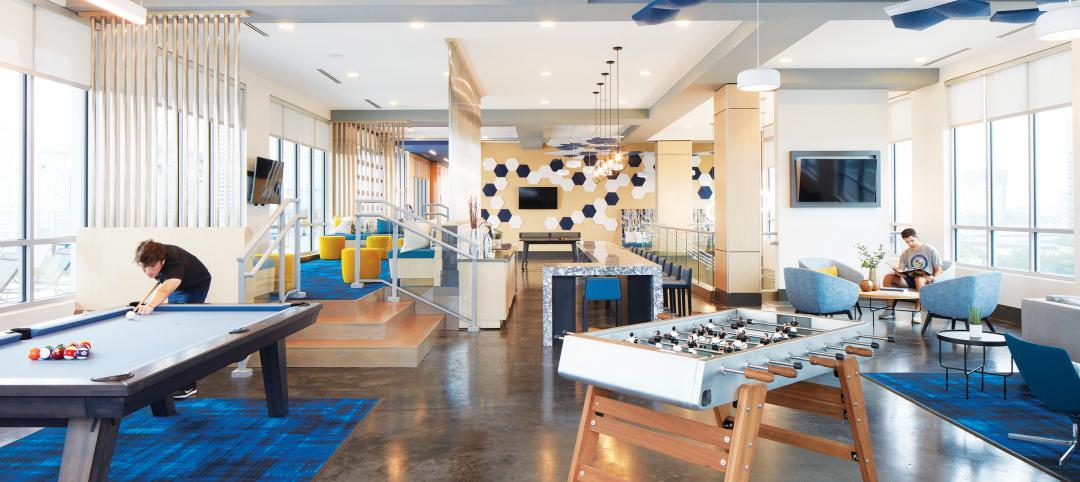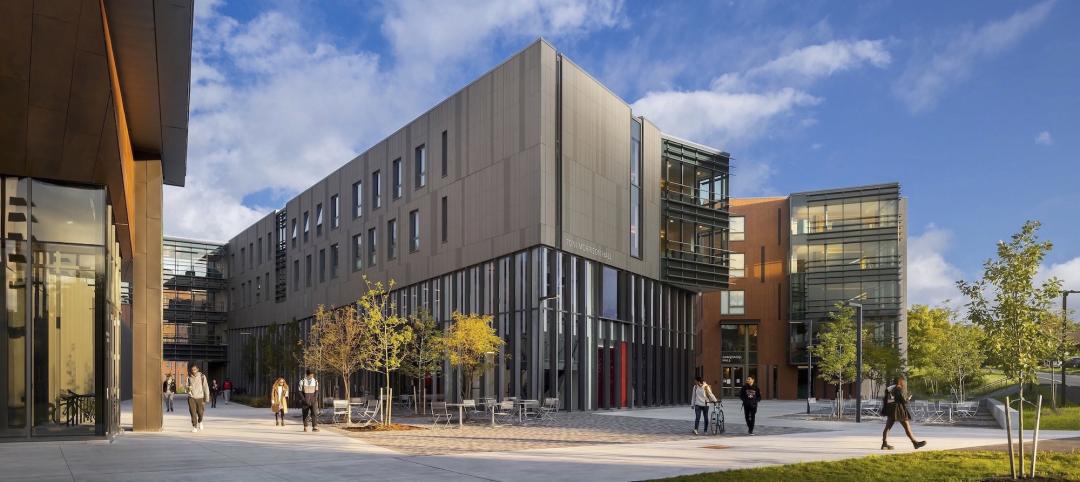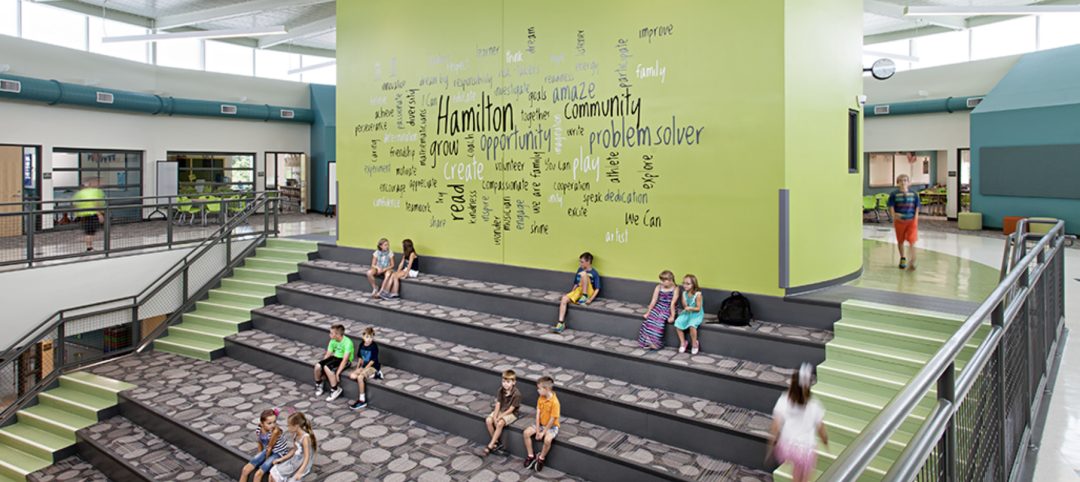“Art” is a small word with a large, multifaceted definition far exceeding its character length. While many people may define art as that which is on display at a local gallery, art can actually be found, in one way or another, across just about any discipline imaginable. It makes sense, then, that Rice University’s new Moody Center for the Arts is conceived as a multi-disciplinary lab that will contain “an experimental platform for creating and presenting works in all disciplines,” ArchDaily reports.
The 50,000-sf building will be located in the new arts district of the campus along with the Shepherd School of Music and James Turrell’s Twilight Epiphany Skyspace. The structure will be composed of an art gallery space, a 150-seat black box theater, an experimental performance space, and a café. A natural-light-filled atrium, which contains a maker lab and immediate access to a wood shop, metal shop, paint booth, rapid prototyping areas, classrooms, a technology library, and AV editing booths, is envisioned as an interior campus quad.
The building’s exterior will feature a brick-clad upper story with cantilevers that create covered walkways below. The floor-to-ceiling glass-encased entry level will provide a strong juxtaposition to the second level’s brick exterior.
A new artist-in-residence program will also be housed in the Moody, with Mona Hatoum set to be the first resident beginning in spring 2017, just a few months after the building is scheduled to open to the public on February 24, 2017.
Currently under construction, the Moody is funded by a $20 million grant from the Moody Foundation, a charitable organization with an emphasis on education, social services, children’s needs and community development. Among others, the Brown Foundation is also providing funding.
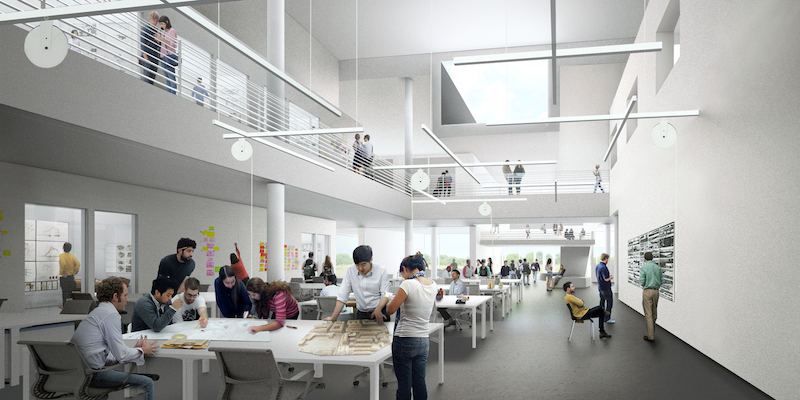 Rendering courtesy of Michael Maltzan Architecture, Inc. via ArchDaily
Rendering courtesy of Michael Maltzan Architecture, Inc. via ArchDaily
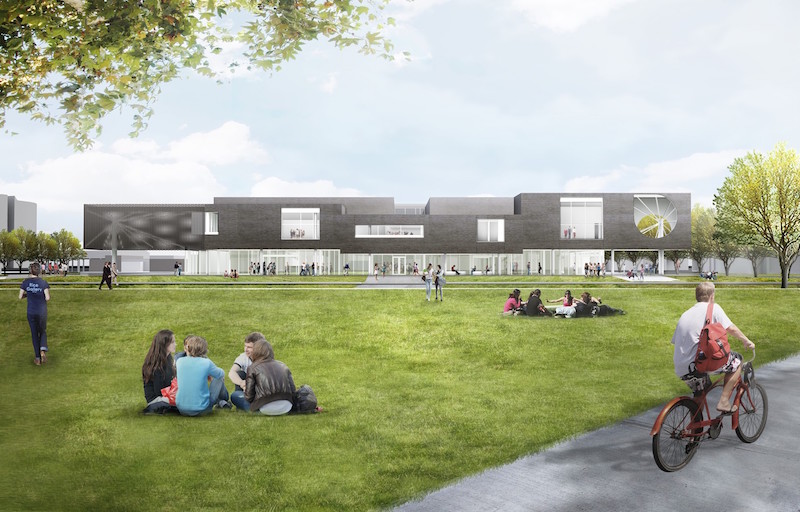 Rendering courtesy of Michael Maltzan Architecture, Inc. via ArchDaily
Rendering courtesy of Michael Maltzan Architecture, Inc. via ArchDaily
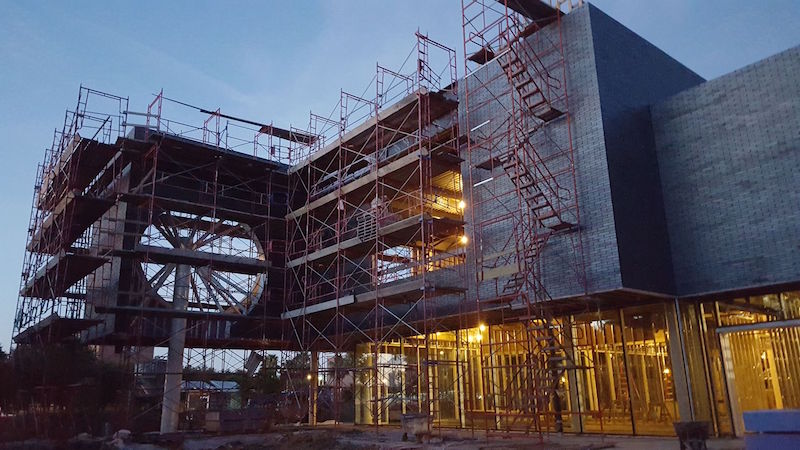 Photo courtesy of Michael Maltzan Architecture, Inc. via ArchDaily
Photo courtesy of Michael Maltzan Architecture, Inc. via ArchDaily
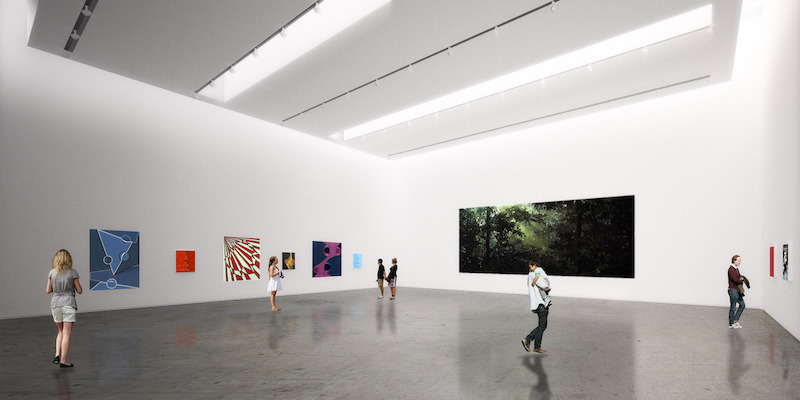 Rendering courtesy of Michael Maltzan Architecture, Inc. via ArchDaily
Rendering courtesy of Michael Maltzan Architecture, Inc. via ArchDaily
Related Stories
ProConnect Events | Jan 16, 2023
6 more BD+C ProConnect Events in 2023 – The videos show why you should participate
ProConnects bring building product manufacturers and suppliers together with architects, contractors, builders, and developers to discuss upcoming projects and learn about new products and technical solutions.
Adaptive Reuse | Jan 12, 2023
Invest in existing buildings for your university
According to Nick Sillies of GBBN, students are increasingly asking: "How sustainable is your institution?" Reusing existing buildings may help answer that.
University Buildings | Dec 22, 2022
Loyola Marymount University completes a new home for its acclaimed School of Film and Television
California’s Loyola Marymount University (LMU) has completed two new buildings for arts and media education at its Westchester campus. Designed by Skidmore, Owings & Merrill (SOM), the Howard B. Fitzpatrick Pavilion is the new home of the undergraduate School of Film and Television, which is consistently ranked among the nation’s top 10 film schools. Also designed by SOM, the open-air Drollinger Family Stage is an outdoor lecture and performance space.
Adaptive Reuse | Dec 21, 2022
University of Pittsburgh reinvents century-old Model-T building as a life sciences research facility
After opening earlier this year, The Assembly recently achieved LEED Gold certification, aligning with the school’s and community’s larger sustainability efforts.
Sponsored | Resiliency | Dec 14, 2022
Flood protection: What building owners need to know to protect their properties
This course from Walter P Moore examines numerous flood protection approaches and building owner needs before delving into the flood protection process. Determining the flood resilience of a property can provide a good understanding of risk associated costs.
Adaptive Reuse | Dec 9, 2022
What's old is new: Why you should consider adaptive reuse
While new construction allows for incredible levels of customization, there’s no denying that new buildings can have adverse impacts on the climate, budgets, schedules and even the cultural and historic fabrics of communities.
Student Housing | Dec 7, 2022
9 exemplary student housing projects in 2022
Production continued apace this year and last, as colleges and universities, for-profit developers, and their AEC teams scrambled to get college residences open before the start of classes.
Student Housing | Dec 7, 2022
Cornell University builds massive student housing complex to accommodate planned enrollment growth
In Ithaca, N.Y., Cornell University has completed its North Campus Residential Expansion (NCRE) project. Designed by ikon.5 architects, the 776,000-sf project provides 1,200 beds for first-year students and 800 beds for sophomore students. The NCRE project aimed to accommodate the university’s planned growth in student enrollment while meeting its green infrastructure standards. Cornell University plans to achieve carbon neutrality by 2035.
University Buildings | Dec 5, 2022
Florida Polytechnic University unveils its Applied Research Center, furthering its mission to provide STEM education
In Lakeland, Fla., located between Orlando and Tampa, Florida Polytechnic University unveiled its new Applied Research Center (ARC). Designed by HOK and built by Skanska, the 90,000-sf academic building houses research and teaching laboratories, student design spaces, conference rooms, and faculty offices—furthering the school’s science, technology, engineering, and mathematics (STEM) mission.
Education Facilities | Nov 30, 2022
10 ways to achieve therapeutic learning environments
Today’s school should be much more than a place to learn—it should be a nurturing setting that celebrates achievements and responds to the challenges of many different users.


