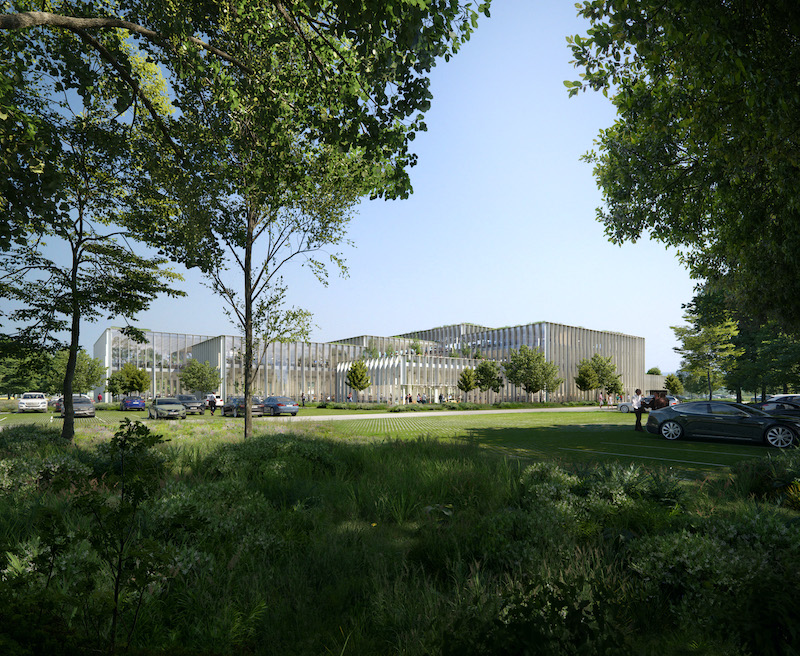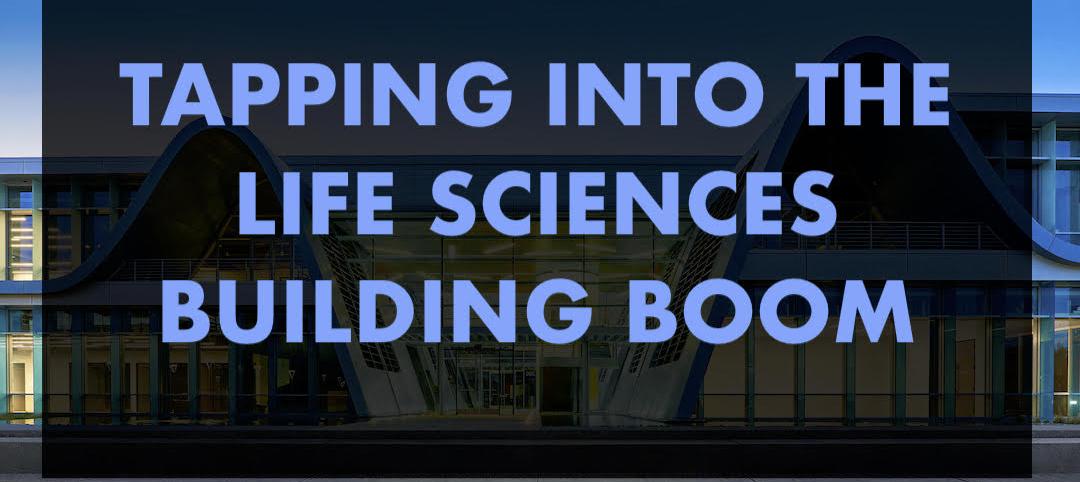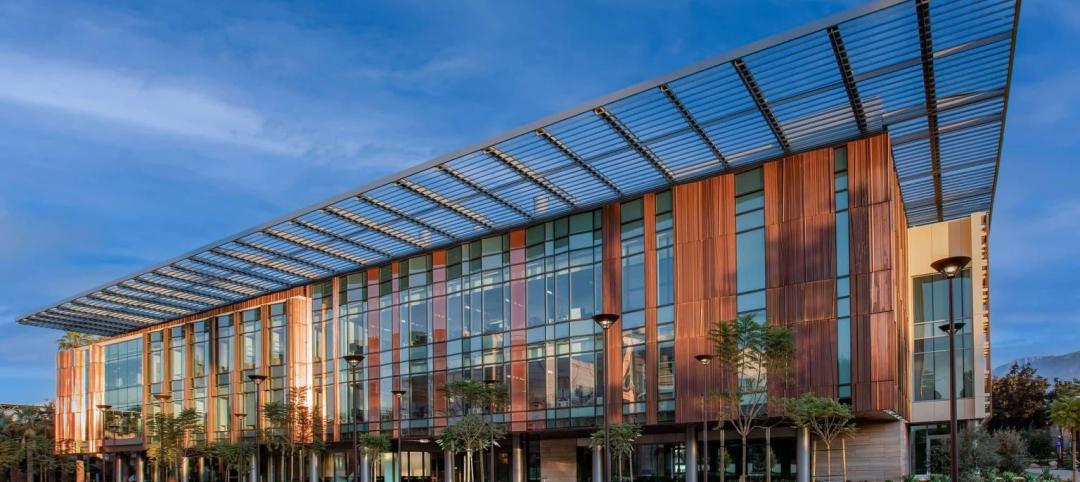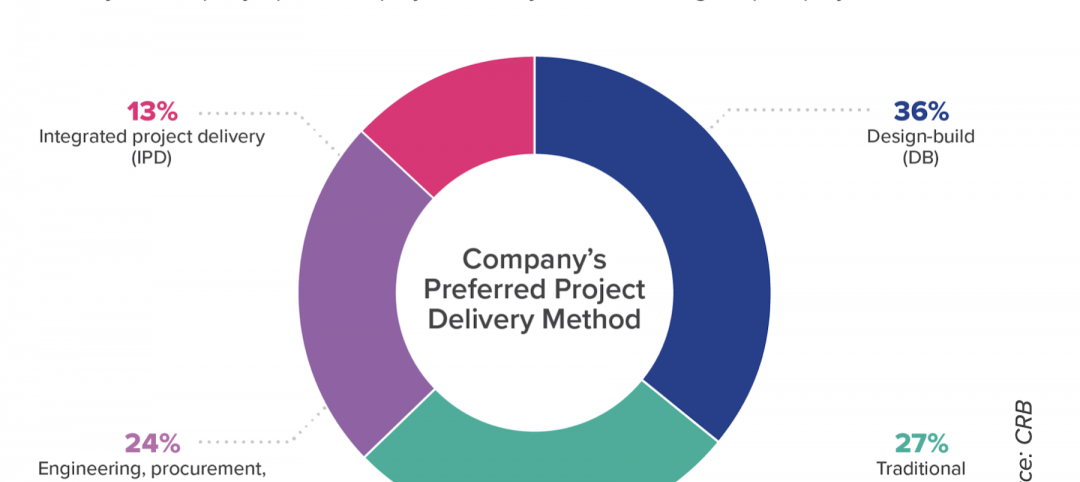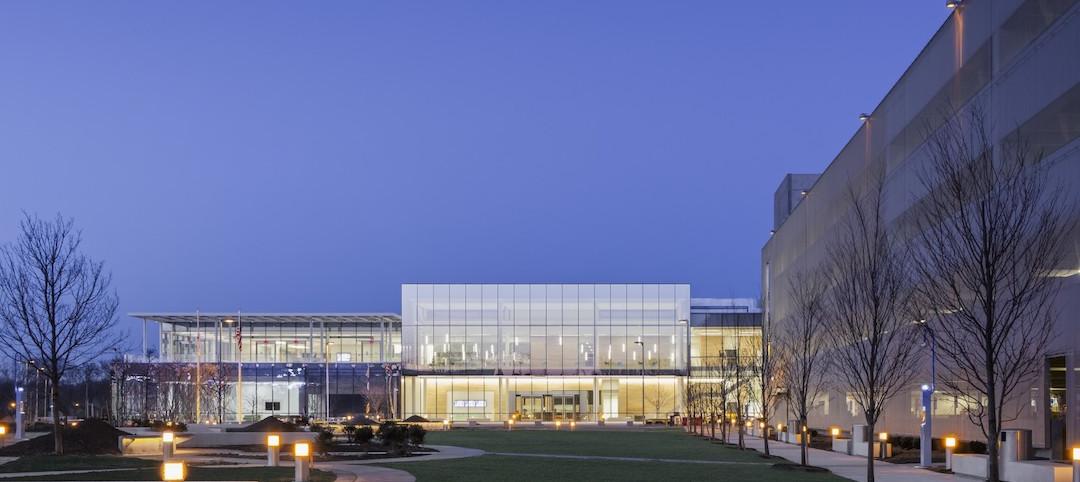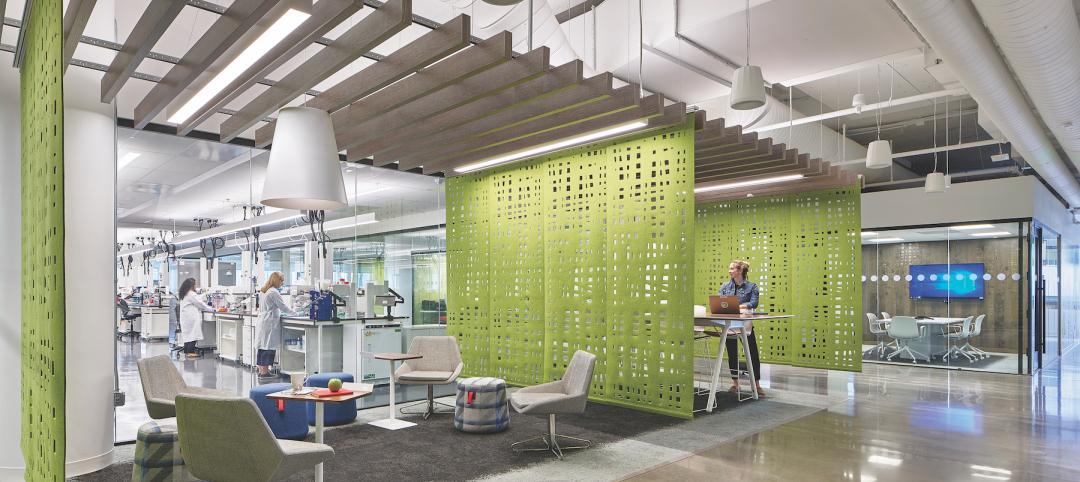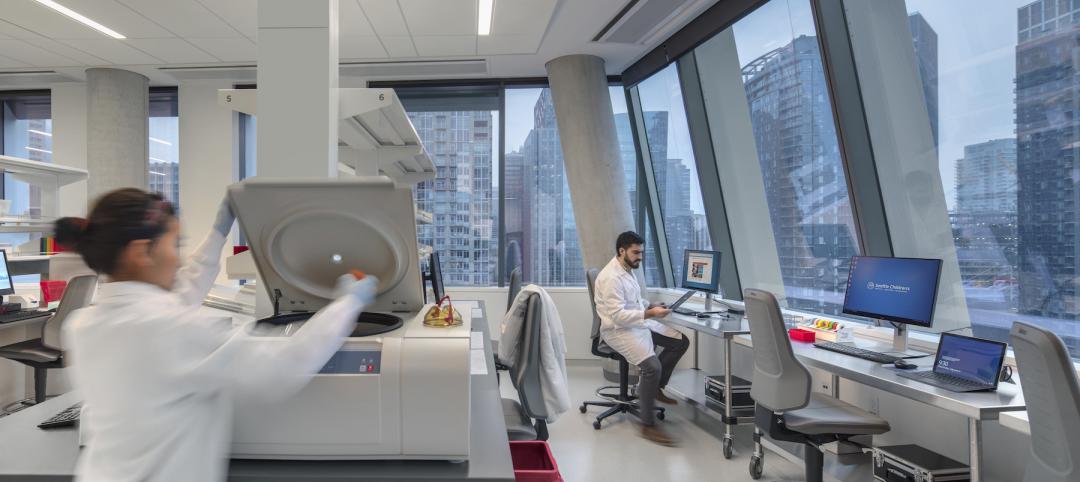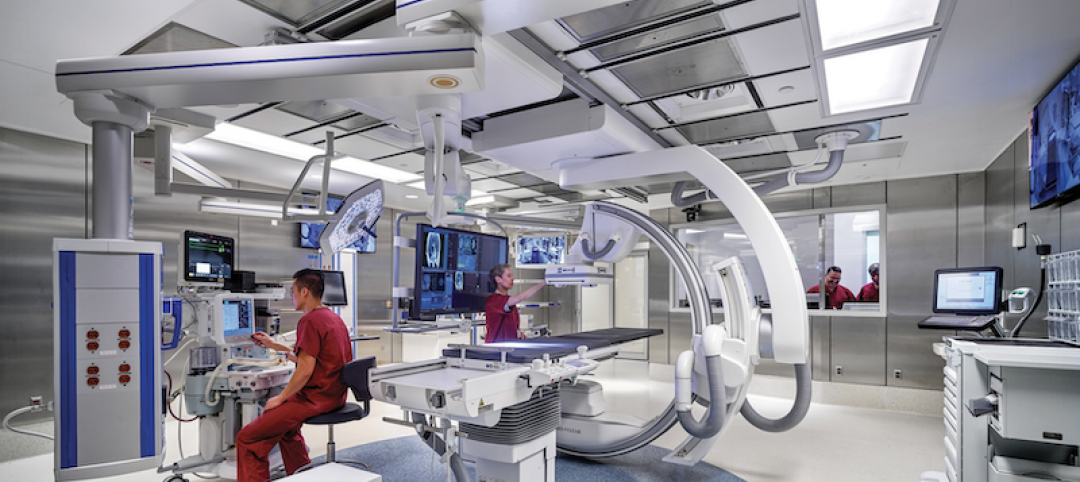3XN has unveiled the new joint home of Universal Robots (UR) and Mobile Industrial Robots (MiR) in Odense, Denmark. The 215,000-sf project will enhance collaboration and employee well-being while offering highly specialized environments for robot research and development.
The new facility will group most of UR and MiR’s activities, which are currently spread across five different addresses in Odense, in one location, creating the world’s largest hub for cobots (collaborative robots that work and interact with humans).
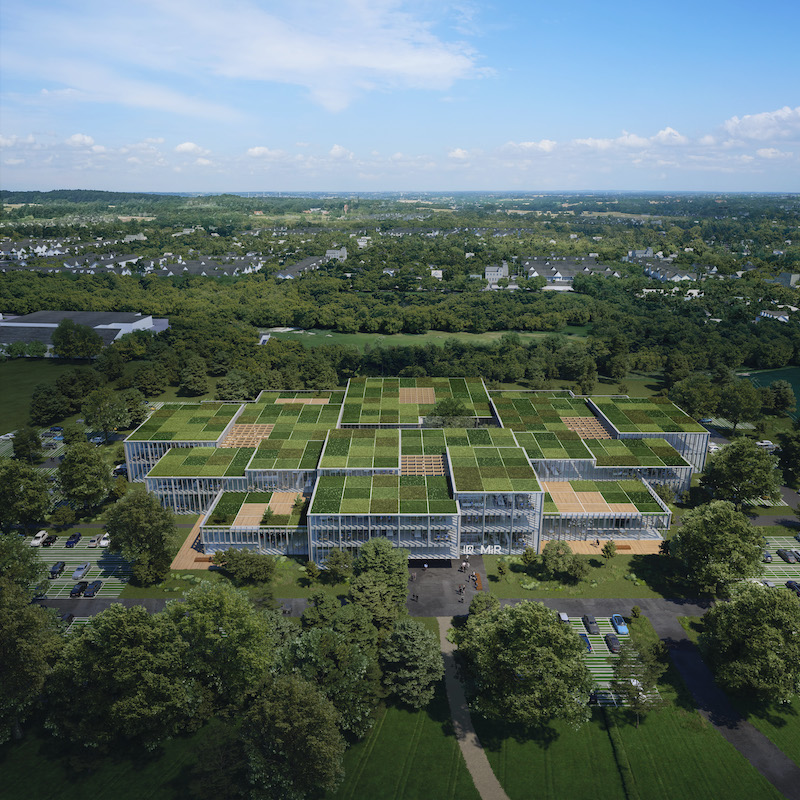
Dubbed Cobot Hub, the facility comprises flexible modules tailored to the robotics companies’ specialized needs. "We have worked closely with the users of the building since the beginning of the process, and we have conducted many interviews to outline what the new building needs to deliver," said Audun Opdal, Architect and Senior Partner, 3XN, in a release. "A lot of different elements had to come together. The new building will house two independent companies that need everything from traditional office space to workshops, laboratories, and creative robot ‘playrooms,’ where the robots of the future are developed.”
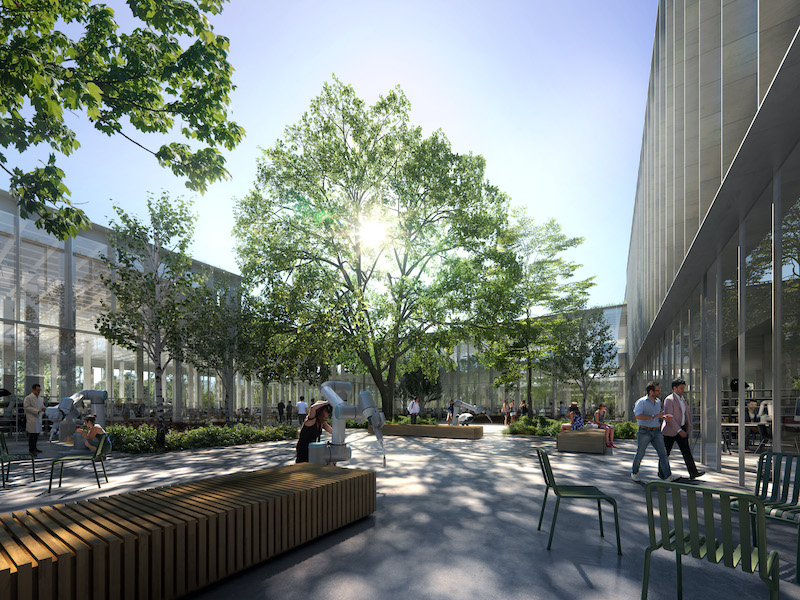
The building’s modular approach provides a flexible framework that allows the building to be scaled up or down according to future needs. This means significant parts of the building’s structure and materials can be reshaped and reused.
Cobot Hub will include a green roof, open office landscapes, common areas, and amenity spaces where employees can meet informally across the two organizations and exchange knowledge and innovations. Atriums open the building up and create visibility and transparency, encouraging social interaction. A shared courtyard forms the heart of Cobot Hub and will become the center of social life on the campus.
The project is slated for completion in 2023.
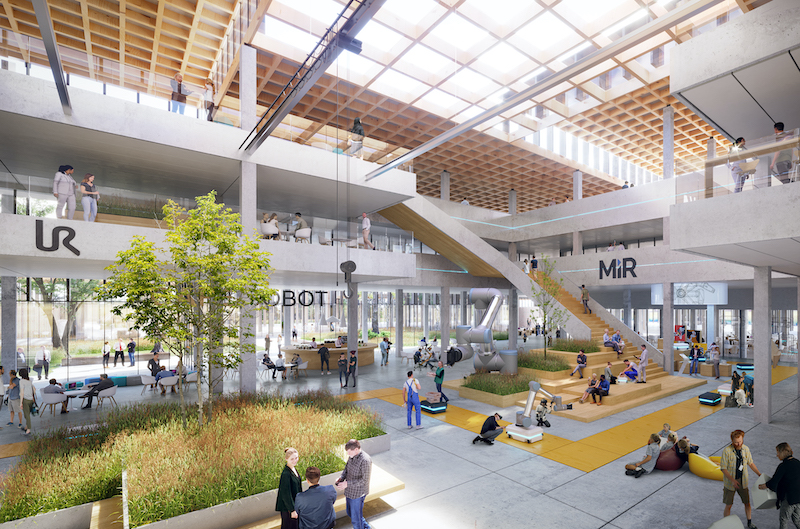
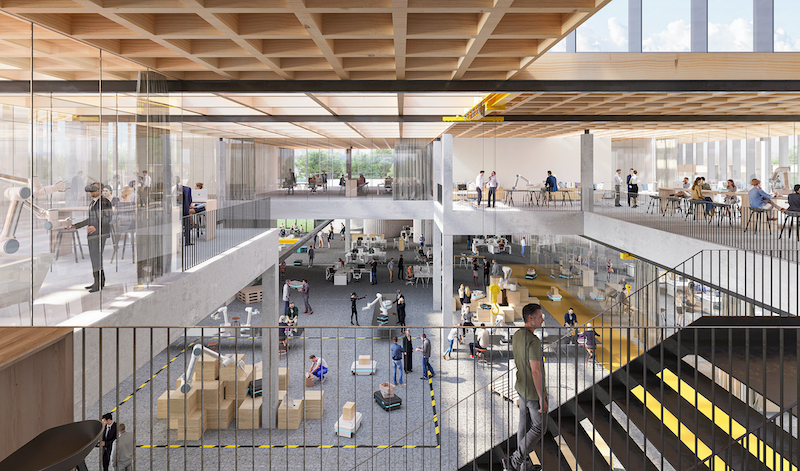
Related Stories
University Buildings | Jan 11, 2022
Designing for health sciences education: supporting student well-being
While student and faculty health and well-being should be a top priority in all spaces within educational facilities, this article will highlight some key considerations.
Giants 400 | Dec 31, 2021
2021 Science and Technology Sector Giants: Top architecture, engineering, and construction firms in the U.S. S+T facilities sector
HDR, CRB, Jacobs, Skanska USA, and Whiting-Turner Contracting Co. top the rankings of the nation's largest science and technology (S+T) sector architecture, engineering, and construction firms, as reported in the 2021 Giants 400 Report.
Laboratories | Nov 18, 2021
Tapping into the life sciences building boom
Paul Ferro of Form4 Architecture discusses how developers are pivoting to the life sciences sector, and what that means for construction and adaptive reuse.
2021 Building Team Awards | Nov 17, 2021
Caltech's new neuroscience building unites scientists, engineers to master the human brain
The Tianqiao and Chrissy Chen Institute for Neuroscience at the California Institute of Technology in Pasadena wins a Gold Award in BD+C's 2021 Building Team Awards.
Laboratories | Nov 17, 2021
New report finds a biopharma industry being reshaped by disruption
Industry respondents to CRB’s survey weigh in on project delivery, digitization, and off-site manufacturing for life sciences construction.
Laboratories | Oct 14, 2021
‘Next-generation’ Quest Diagnostics lab unveiled in New Jersey
Mark Cavagnero Associates designed the project.
Laboratories | Aug 31, 2021
Pandemic puts science and technology facilities at center stage
Expanding demand for labs and life science space is spurring new construction and improvements in existing buildings.
Giants 400 | Aug 30, 2021
2021 Giants 400 Report: Ranking the largest architecture, engineering, and construction firms in the U.S.
The 2021 Giants 400 Report includes more than 130 rankings across 25 building sectors and specialty categories.
Laboratories | Aug 30, 2021
Science in the sky: Designing high-rise research labs
Recognizing the inherent socioeconomic and environmental benefits of high-density design, research corporations have boldly embraced high-rise research labs.
Laboratories | Aug 25, 2021
Lab design strategies for renovations and adaptive reuse
Lab design experts in HOK’s Science + Technology group outline the challenges organizations must understand before renovating a lab or converting an existing building into research space.


