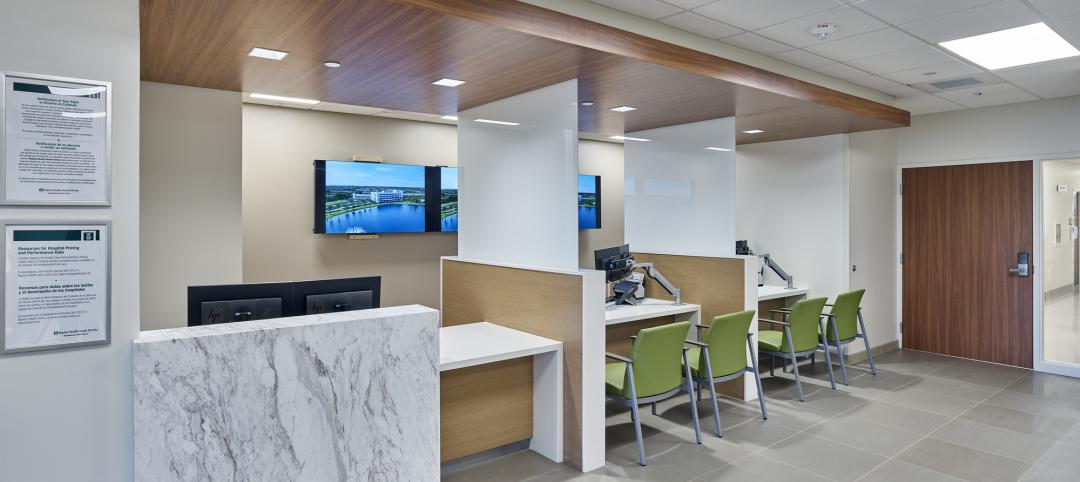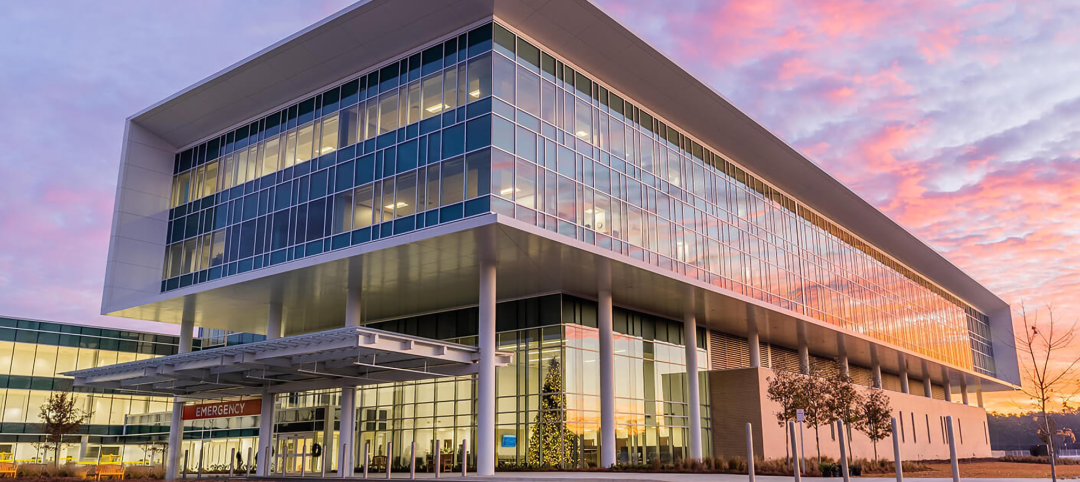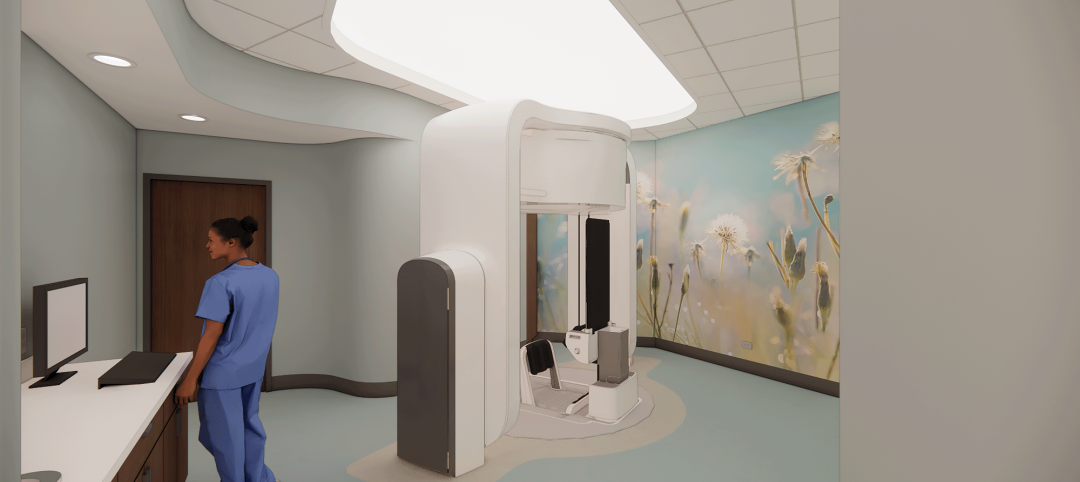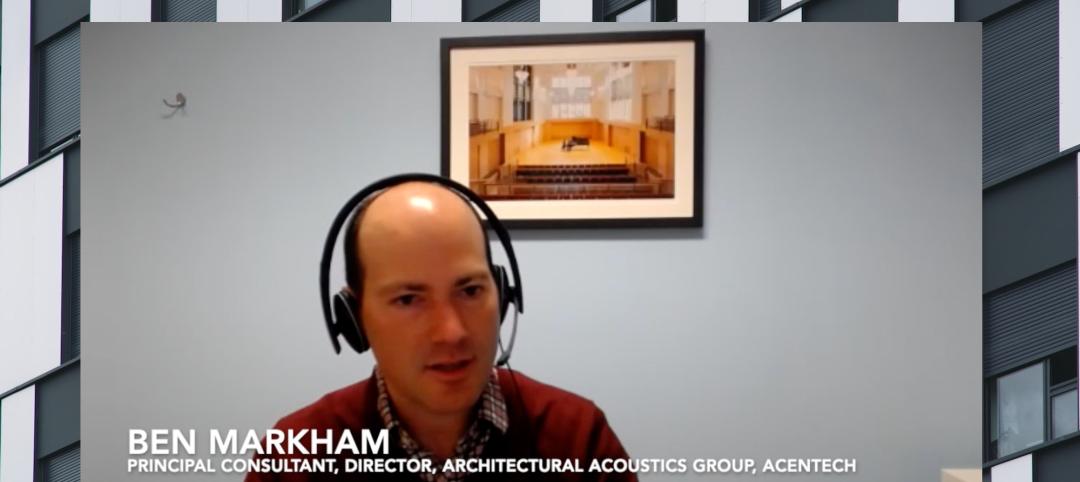Last week, Bexar County in Texas broke ground for the construction of The Women’s and Children’s Hospital at University Hospital, a freestanding 12-story 600,000-sf tower that will include two separate emergency rooms, 300 beds, and a neonatal intensive care unit. The facility, which is scheduled for completion in late 2022, will open with a 900-space parking garage attached to it.
This $500 million project—whose funding was approved in 2017 by the county, which owns University Health System in partnership with UT Health San Antonio—will serve women and children patients exclusively, making it the first of its kind in South Texas, and one of the few such hospitals in the country.
Currently, children occupy the seventh floor of University Hospital’s 1-million-sf Sky Tower extension (which opened in 2014), and the labor and delivery wing occupies the fourth floor of the Horizon Tower, which was built decades ago.
Originally, this project was planned as a smaller building costing $390 million. But its size and budget were broadened to address the growing population of San Antonio, which is located within this county. San Antonio, with more than 1.5 million people, is the seventh-largest city in the U.S., and one of its fastest growing. The San Antonio metro area, with nearly 2.2 million, makes it the 24th-largest metro in the country.
The Women’s and Children’s Hospital will also serve as a medical school that partners with University Health System on research and educational initiatives.
ZGF, working with local architectural firm Marmon Mok, is programming and designing the new tower. Its construction and engineering partners include general contractors Joeris and JE Dunn, Broaddus & Associates (program management), Affiliated Engineers and Alderson & Associates (MEP), IES/Magnusson Klemencic (SE), and Pape Dawson/Gonzalez De La Garza (CE).
During the construction, the progress of the project can be viewed live via two webcams.
The new tower represents the next phase of the hospital system’s Capital Improvement Program, and as such is being funded without any tax rate increases, according to James Adams, chairman of the Bexar County Hospital District Board of Managers.
Related Stories
Intelligent Lighting | Feb 13, 2023
Exploring intelligent lighting usage in healthcare, commercial facilities
SSR's Todd Herrmann, PE, LEEP AP, explains intelligent lighting's potential use cases in healthcare facilities and more.
Giants 400 | Feb 9, 2023
New Giants 400 download: Get the complete at-a-glance 2022 Giants 400 rankings in Excel
See how your architecture, engineering, or construction firm stacks up against the nation's AEC Giants. For more than 45 years, the editors of Building Design+Construction have surveyed the largest AEC firms in the U.S./Canada to create the annual Giants 400 report. This year, a record 519 firms participated in the Giants 400 report. The final report includes 137 rankings across 25 building sectors and specialty categories.
Giants 400 | Feb 6, 2023
2022 Reconstruction Sector Giants: Top architecture, engineering, and construction firms in the U.S. building reconstruction and renovation sector
Gensler, Stantec, IPS, Alfa Tech, STO Building Group, and Turner Construction top BD+C's rankings of the nation's largest reconstruction sector architecture, engineering, and construction firms, as reported in the 2022 Giants 400 Report.
Healthcare Facilities | Jan 31, 2023
How to solve humidity issues in hospitals and healthcare facilities
Humidity control is one of the top mechanical issues healthcare clients face. SSR's Lee Nordholm, PE, LEED AP, offers tips for handling humidity issues in hospitals and healthcare facilities.
Augmented Reality | Jan 27, 2023
Enhancing our M.O.O.D. through augmented reality therapy rooms
Perkins Eastman’s M.O.O.D. Space aims to make mental healthcare more accessible—and mental health more achievable.
Hospital Design Trends | Jan 19, 2023
Maximizing access for everyone: A closer look at universal design in healthcare facilities
Maria Sanchez, Interior Designer at Gresham Smith, shares how universal design bolsters empathy and equity in healthcare facilities.
Fire and Life Safety | Jan 9, 2023
Why lithium-ion batteries pose fire safety concerns for buildings
Lithium-ion batteries have become the dominant technology in phones, laptops, scooters, electric bikes, electric vehicles, and large-scale battery energy storage facilities. Here’s what you need to know about the fire safety concerns they pose for building owners and occupants.
Healthcare Facilities | Dec 20, 2022
4 triage design innovations for shorter wait times
Perkins and Will shares a nurse's insights on triage design, and how to help emergency departments make the most of their resources.
Healthcare Facilities | Dec 20, 2022
Designing for a first-in-the-world proton therapy cancer treatment system
Gresham Smith begins designing four proton therapy vaults for a Flint, Mich., medical center.
Cladding and Facade Systems | Dec 20, 2022
Acoustic design considerations at the building envelope
Acentech's Ben Markham identifies the primary concerns with acoustic performance at the building envelope and offers proven solutions for mitigating acoustic issues.

















