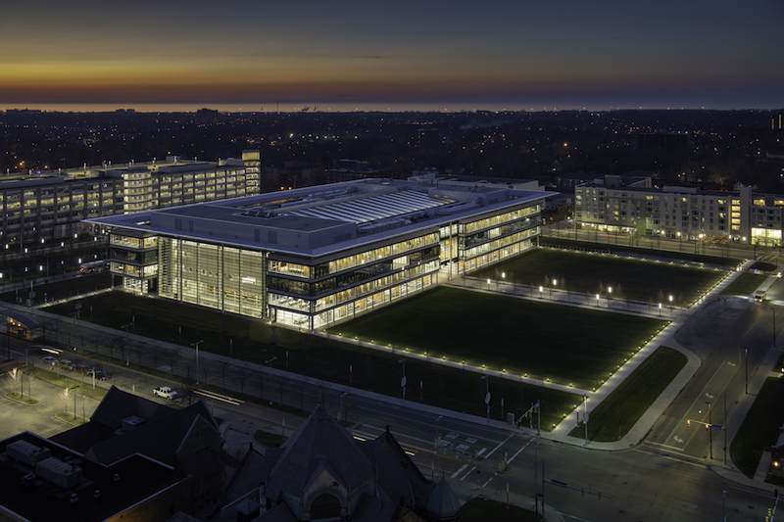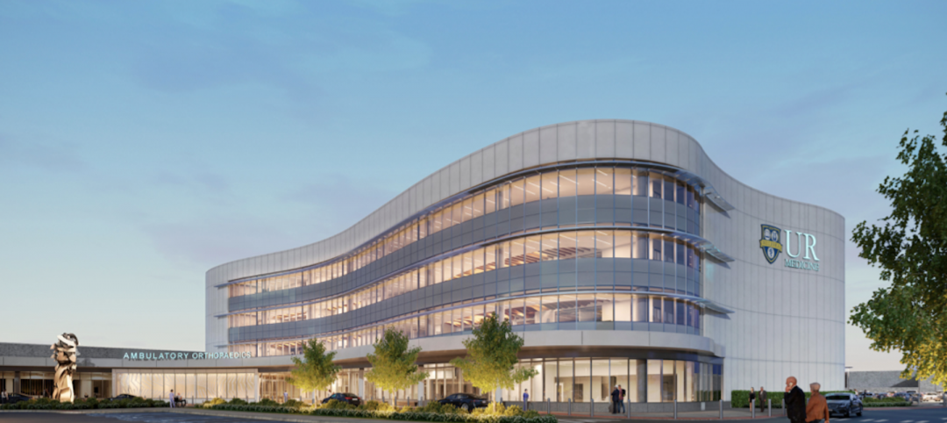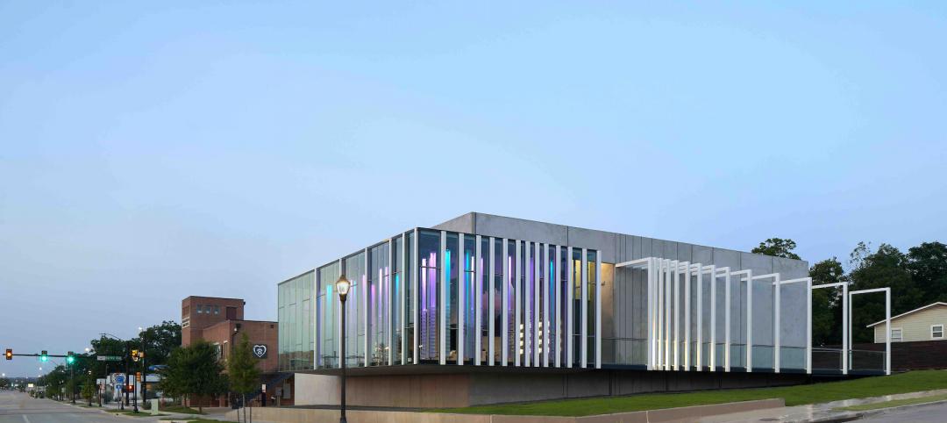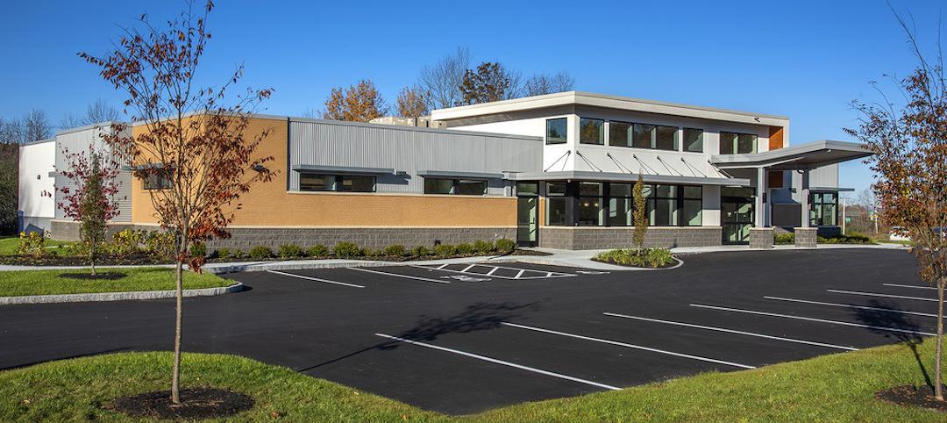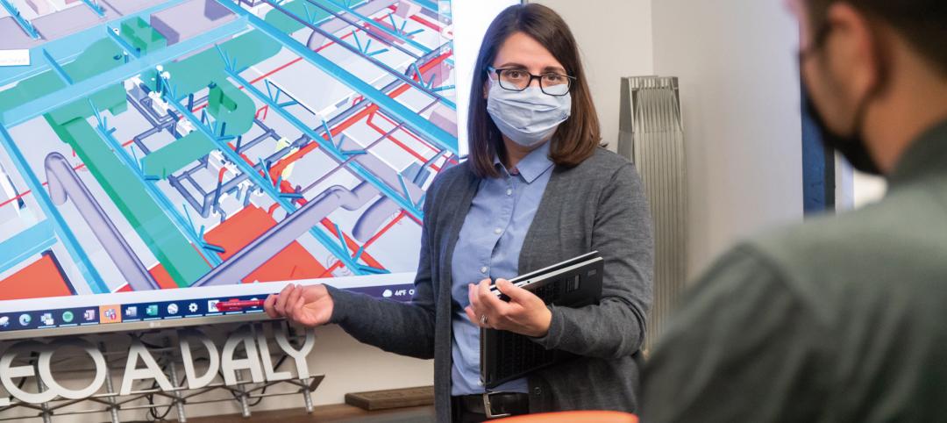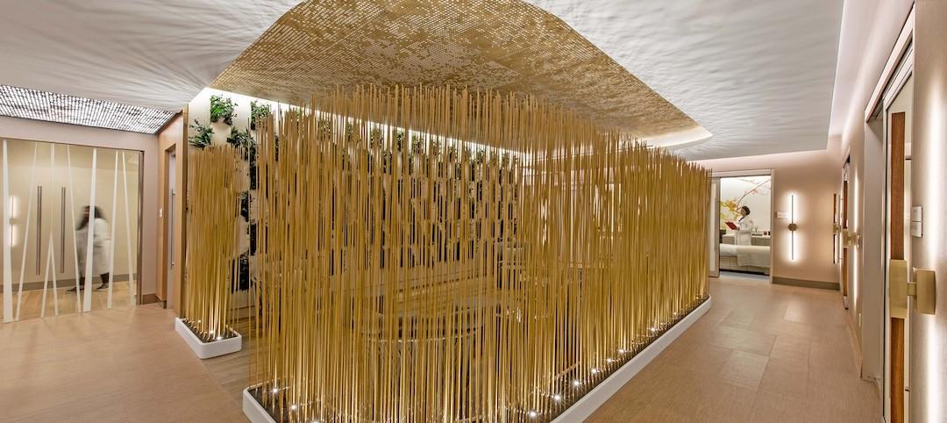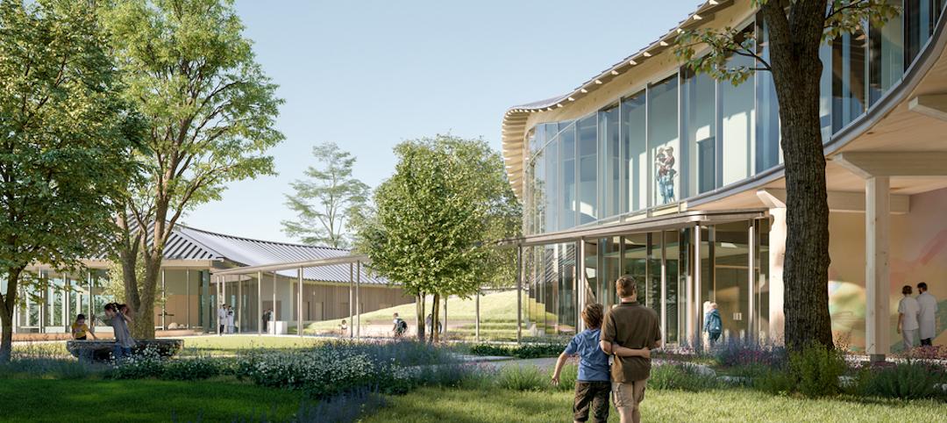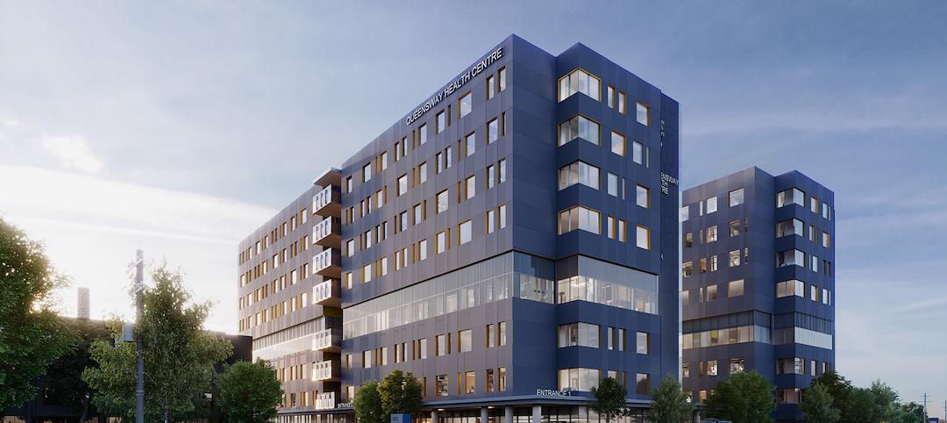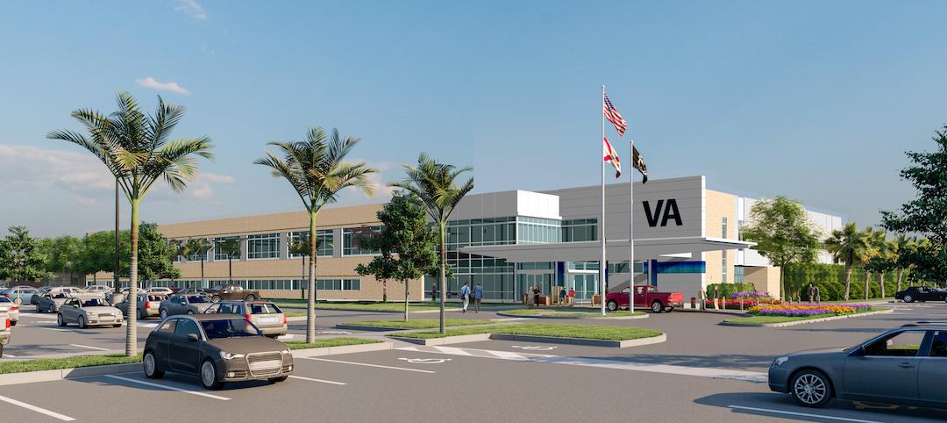The recently completed Sheila and Eric Samson Pavilion on the Health Education Campus at Case Western Reserve University and Cleveland Clinic combines the education of students from medical, nursing, and dental schools under one roof.
Key elements of each school are arranged around a large internal courtyard and are designed to both maintain their own identity, and also share a series of spaces with the other schools. The different faculties share teaching spaces, admin areas, lecture halls, recreational areas, technical teaching facilities, storage, cafeterias, and personnel support.
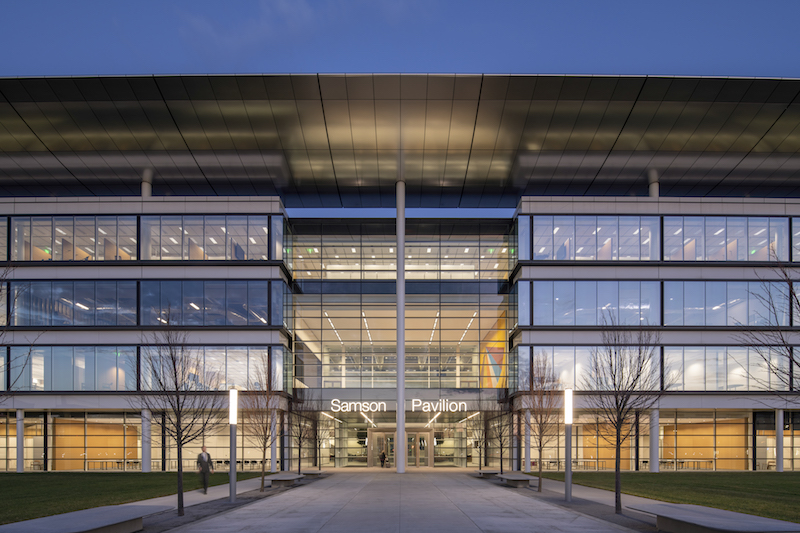
See Also: Children’s Hospital at Sacred Heart addition includes 175,000 sf of new construction
The building’s 80-foot-high central Delos M. Cosgrove courtyard acts as the pavilion’s social heart. It is naturally lit through linear skylights and furnished with oak tables, benches, and planters. The furniture, as well as a series of Ficus Nitida trees and water gardens at the north and south of the courtyard, are all easily reconfigurable to allow the courtyard to host a wide range of events.
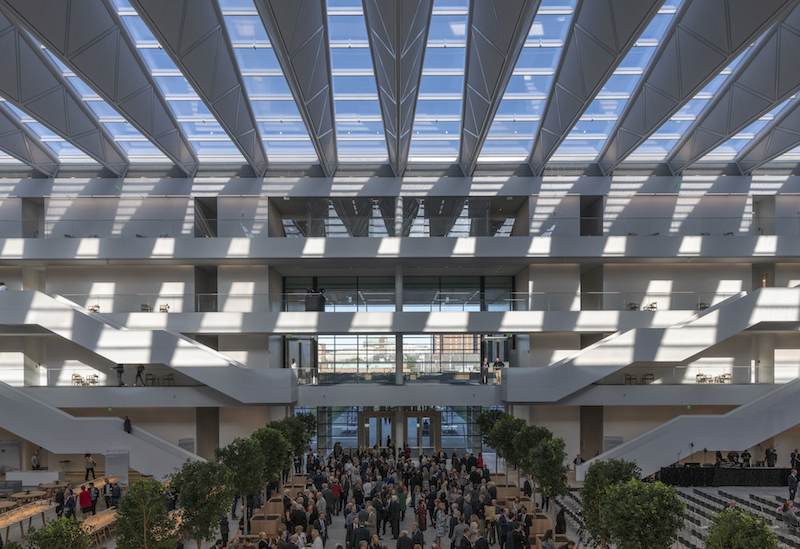
The region’s heavy snowfalls were taken into consideration when designing the roof of the courtyard. The roof trusses are pitched to allow the snow to naturally slide off the glass and onto the solid infill roof around the courtyard, where it will melt into the channels along each side of the roof.
The pavilion’s goal is to allow students from the dental, nursing, and medical schools to learn together and collaborate using shared spaces and the latest digital technology, which includes virtual and mixed-reality programs.

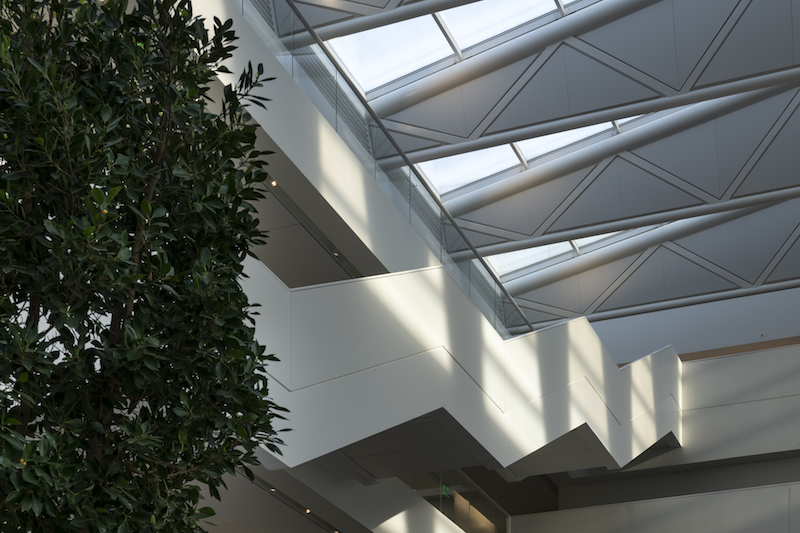
Related Stories
Projects | Mar 15, 2022
Old Sears store will become one of the largest orthopaedics outpatient facilities in the Northeast
A former Sears store in Rochester, N.Y., will be transformed into one of the largest orthopaedics outpatient facilities in the Northeast.
Projects | Mar 10, 2022
Optometrist office takes new approach to ‘doc-in-a-box’ design
In recent decades, franchises have taken over the optometry services and optical sales market. This trend has spawned a commodity-type approach to design of office and retail sales space.
Industry Research | Mar 2, 2022
31 percent of telehealth visits result in a physical office visit
With little choice but to adopt virtual care options due to pandemic restrictions and interactions, telehealth adoption soared as patients sought convenience and more efficient care options.
Healthcare Facilities | Feb 15, 2022
New outpatient ophthalmology surgical center opens in Newington, N.H.
JSA Design designed the project.
Resiliency | Feb 15, 2022
Design strategies for resilient buildings
LEO A DALY's National Director of Engineering Kim Cowman takes a building-level look at resilient design.
Healthcare Facilities | Feb 10, 2022
Respite for the weary healthcare worker
The pandemic has shined a light on the severe occupational stress facing healthcare workers. Creating restorative hospital environments can ease their feelings of anxiety and burnout while improving their ability to care for patients.
Coronavirus | Jan 20, 2022
Advances and challenges in improving indoor air quality in commercial buildings
Michael Dreidger, CEO of IAQ tech startup Airsset speaks with BD+C's John Caulfield about how building owners and property managers can improve their buildings' air quality.
Healthcare Facilities | Jan 7, 2022
Supporting hope and healing
Five research-driven design strategies for pediatric behavioral health environments.
Healthcare Facilities | Dec 20, 2021
Stantec will design the new Queensway Health Centre
The project is located in Toronto.
Healthcare Facilities | Dec 16, 2021
Leo A Daly designs mental health clinic for veterans in Tampa
The new facility will consolidate all mental health services the VA offers into one clinic.


