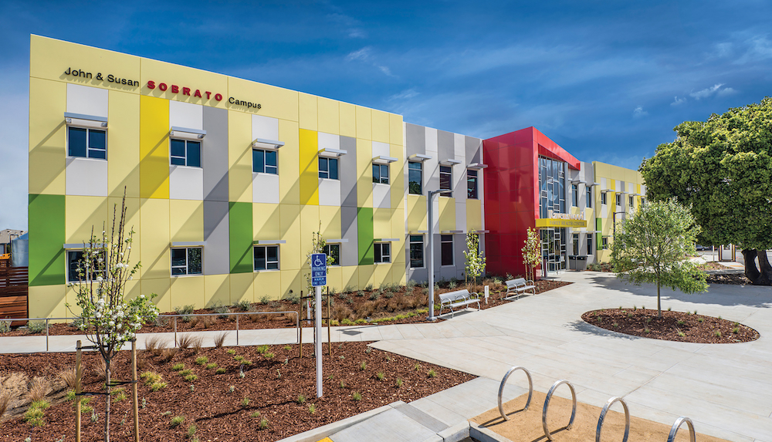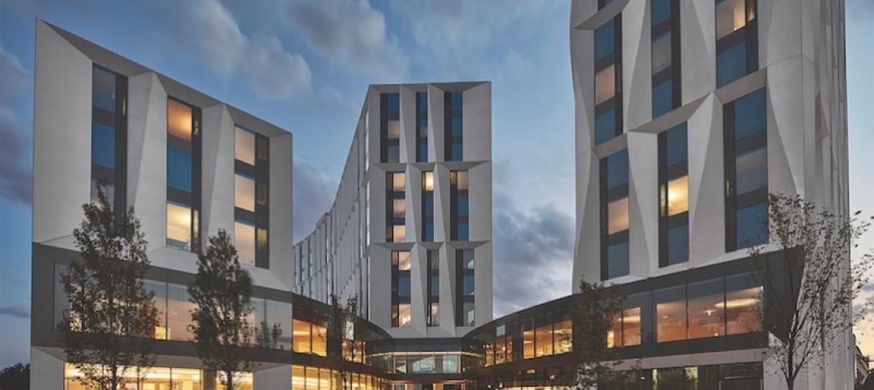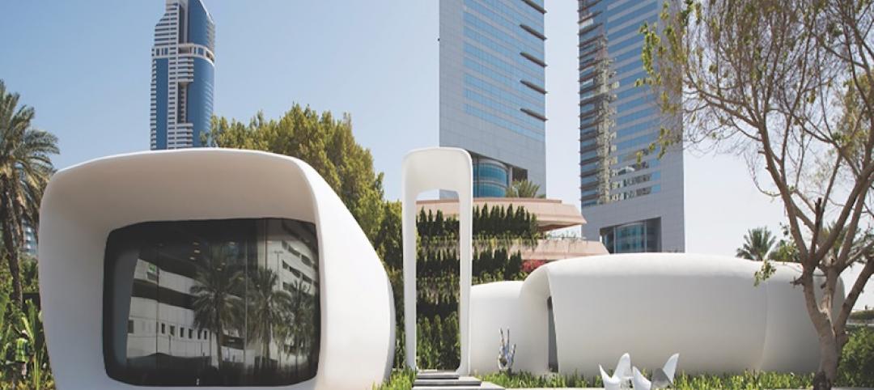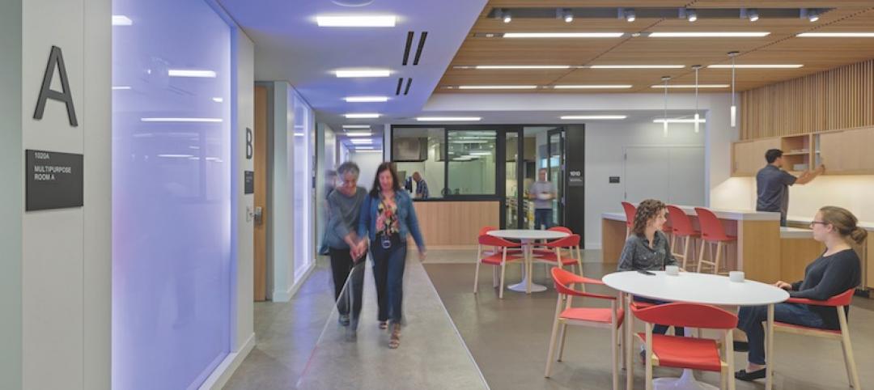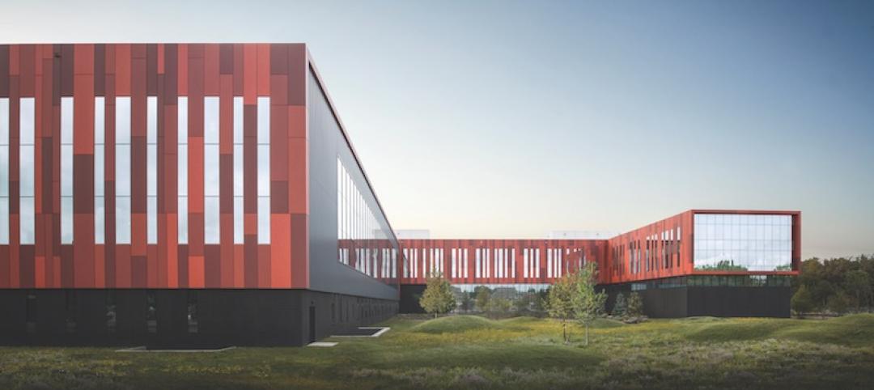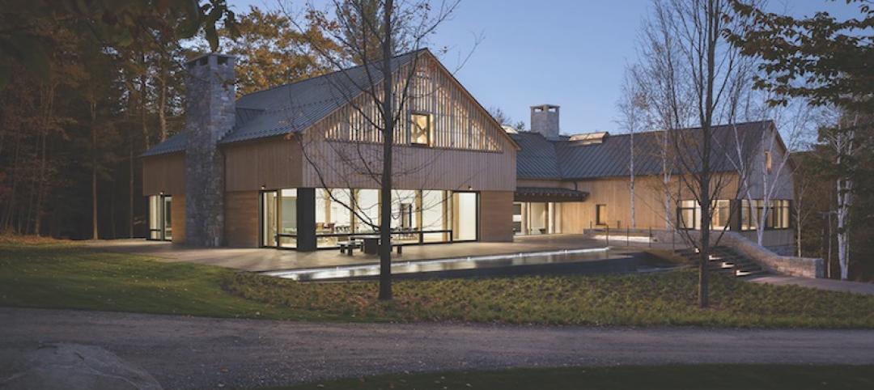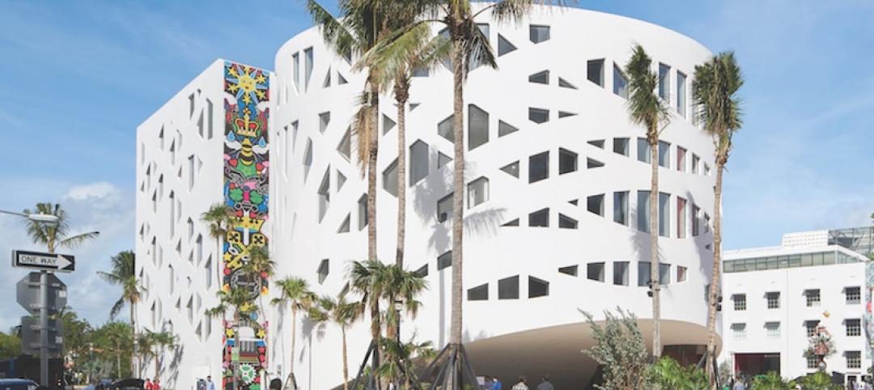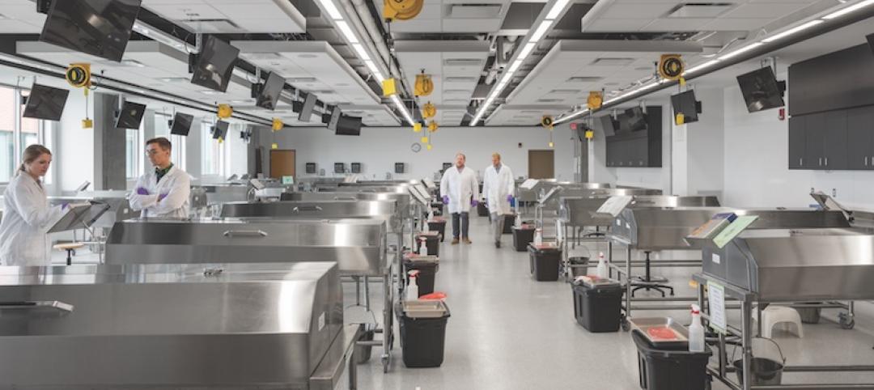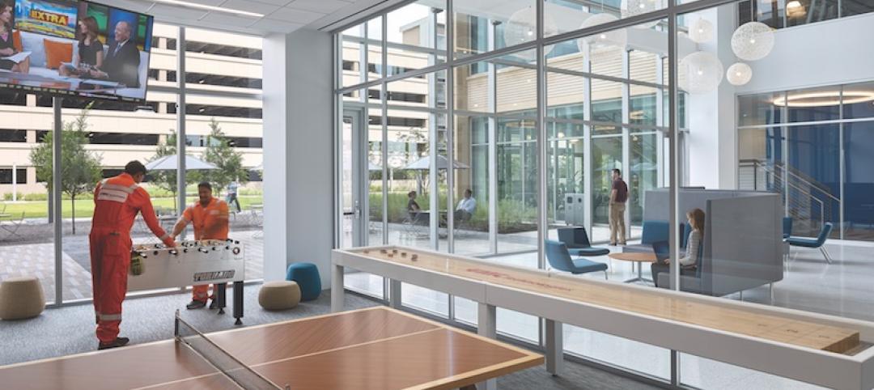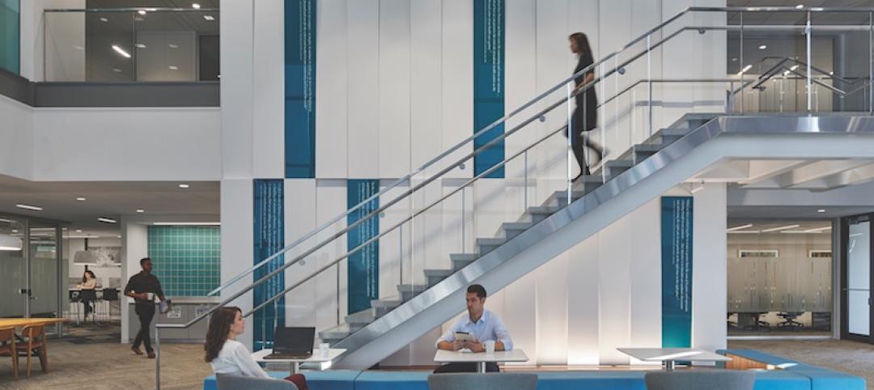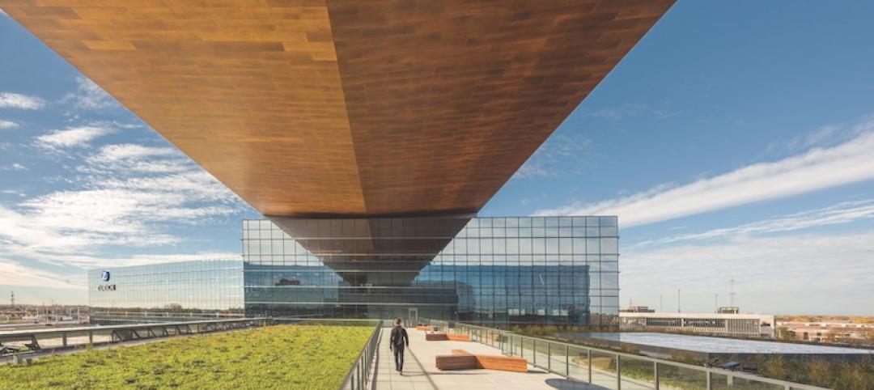The CEO of Ravenswood Family Health Center, Luisa Buada, wanted to create a medical facility that would rise to the same high standards as those provided by the largest healthcare institutions in Northern California, while still providing affordable care for thousands of low-income and uninsured families in San Mateo and Santa Clara Counties.
BRONZE AWARD
Ravenswood Family Health Center – John and Susan Sobrato Campus
Palo Alto, Calif.
The Building Team, led by Rudolph and Sletten (GC) and INDE Architecture, embraced Buada’s vision. The result: Ravenswood Family Health Center’s new John & Susan Sobrato Campus, an expanded community health center in Palo Alto. After 15 years of operating in modular buildings, RFHC finally has a site and structure to call its own.
The 38,000-sf, two-level multispecialty building is intended to meet the needs of the poorest residents in the community. It consists of 53 exam rooms, 13 counseling rooms, conference rooms, active team areas, offices, labs and imaging areas, a pharmacy, and support spaces. The new space, which is almost five times the size of the modular units, allowed RFHC to add pharmacy, optometry, X-ray, and mammography screening to its in-house services.
In 2014, RFHC served 13,426 patients. Thanks to these additions and improvements, that number is expected to grow to 25,000 within five years.
The clinic is designed to enable one-stop care and eliminate patient waiting lines, allowing more patients to be attended to at once.
CSDA Design created a cost-effective acoustics solution to maintain patient privacy: a system of partial-height partitions and electronic sound masking to manage speech privacy between exam and consulting rooms.
A memorial located on the premises is dedicated to a Native American tribe associated with archeological remains found during site excavation.
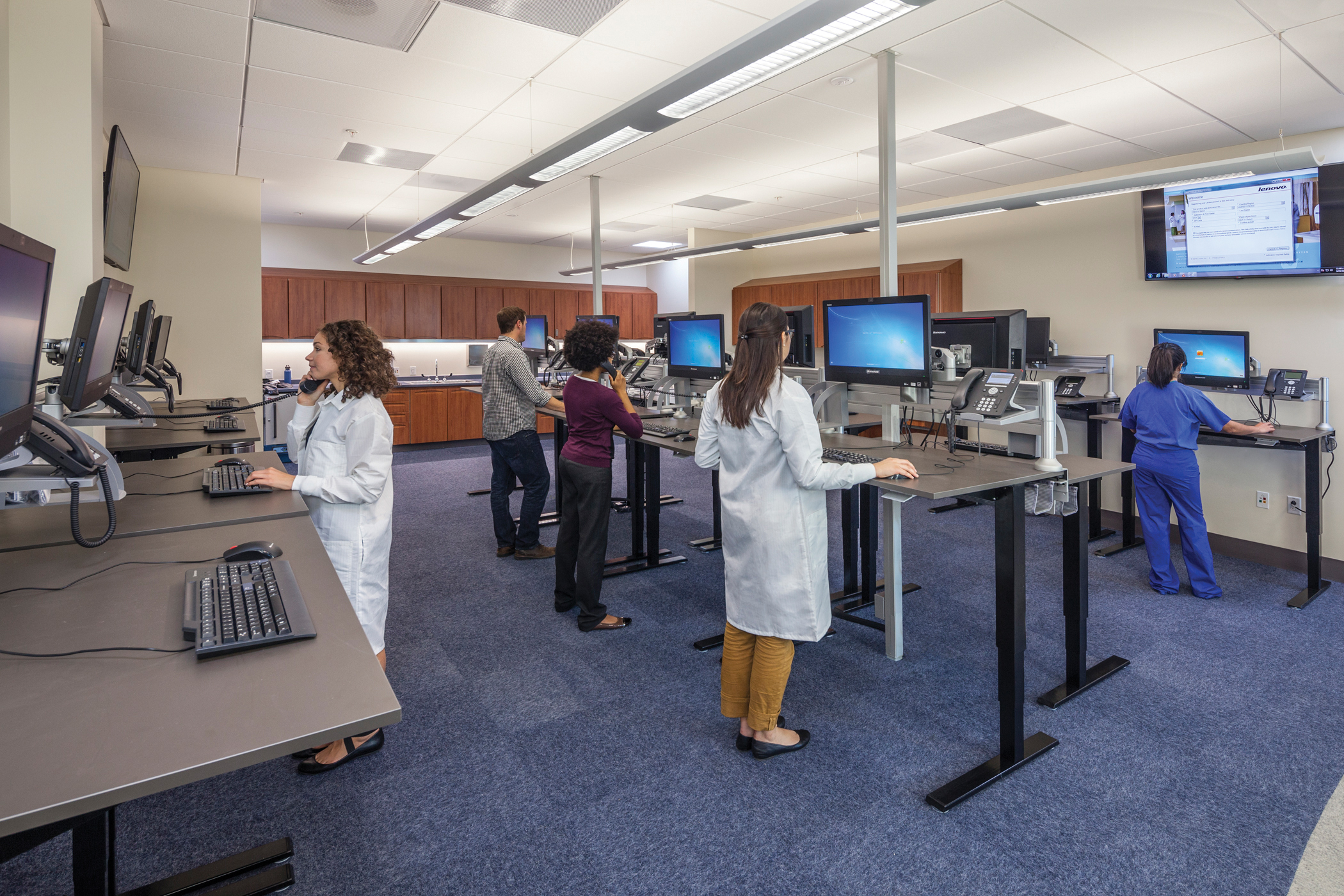 Photo: Donald Satterlee, Satterlee Photodesign. Click to enlarge.
Photo: Donald Satterlee, Satterlee Photodesign. Click to enlarge.
BUILDING TEAM
+Submitting firm: Rudolph and Sletten (GC)
+Owner: Ravenswood Family Health Center
+Architect: INDE Architecture
+Structural: Hohbach-Lewin Inc.
+MEP: Interface Engineering
+Acoustics: CSDA Design
GENERAL INFORMATION
Project size: 38,000 sf
Construction cost: $18.4 million
Construction period: March 2014 to March 2015
Delivery method: Design-bid-build
Related Stories
Building Team Awards | Jun 14, 2017
17 projects earn BD+C's 2017 Building Team Awards
Of the 17 projects, one received a Platinum Award, six received Gold Awards, six received Silver Awards, two received Bronze Awards, and two received Honorable Mentions.
Building Team Awards | Jun 14, 2017
3D-printed office: Office of the Future
Dubai kicks off 3D-printing tech initiative with a novel office project.
Building Team Awards | Jun 14, 2017
A space for all: Lighthouse for the Blind and Visually Impaired
Nonprofit HQ fitout improves functionality, accessibility for blind and low-vision individuals.
Building Team Awards | Jun 13, 2017
Government campus reimagined: Intelligence Community Campus
Building Team converts 1940s campus into a sleek, modern home for U.S. intelligence agencies.
Building Team Awards | Jun 13, 2017
Secluded sanctuary: Alnoba leadership training center
Leadership training center becomes New England’s first Passive House building.
Building Team Awards | Jun 12, 2017
Circles and squares: Faena Arts Center
Silver Award: The Faena Arts Center’s forum is divided into two volumes, one a cylinder, the other a cube.
Building Team Awards | Jun 12, 2017
The right prescription: University of North Dakota School of Medicine & Health Sciences
Silver Award: North Dakota builds a new medical/health sciences school to train and retain more physicians.
Building Team Awards | Jun 12, 2017
Texas technopark: TechnipFMC John T. Gremp Campus
Silver Award: TechnipFMC’s new campus marks the start of a massive planned community in north Houston.
Building Team Awards | Jun 8, 2017
Quick turnaround: Partners HealthCare
Silver Award: A 2½-year project brings Partners HealthCare’s sprawling administrative functions under one roof.
Building Team Awards | Jun 8, 2017
Raising the bar: Zurich North American Headquarters
Silver Award: Forgoing a typical center-core design, the Zurich North America Headquarters rises 11 stories across three stacked bars.


