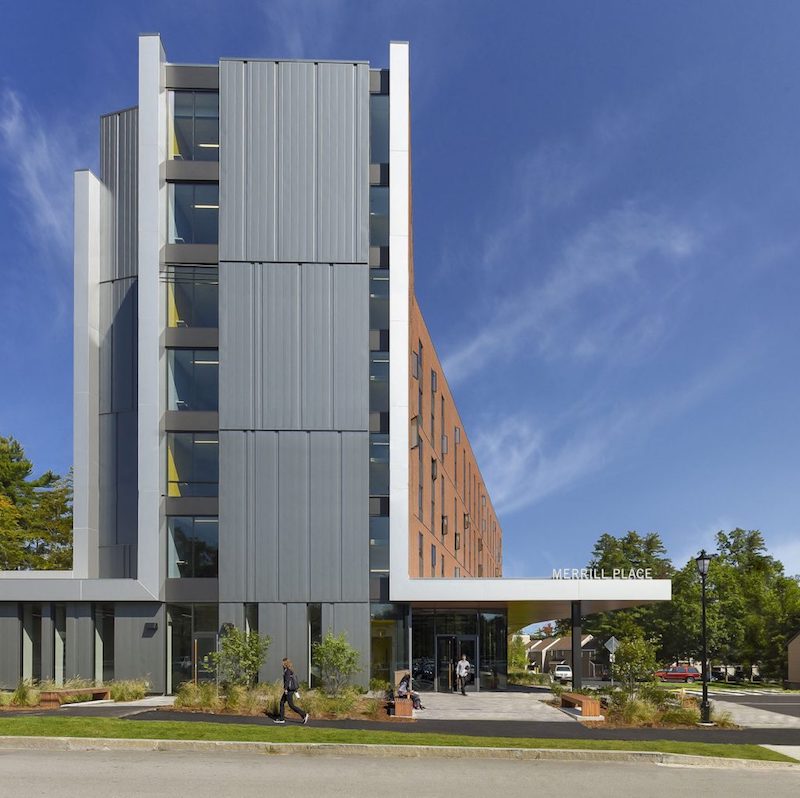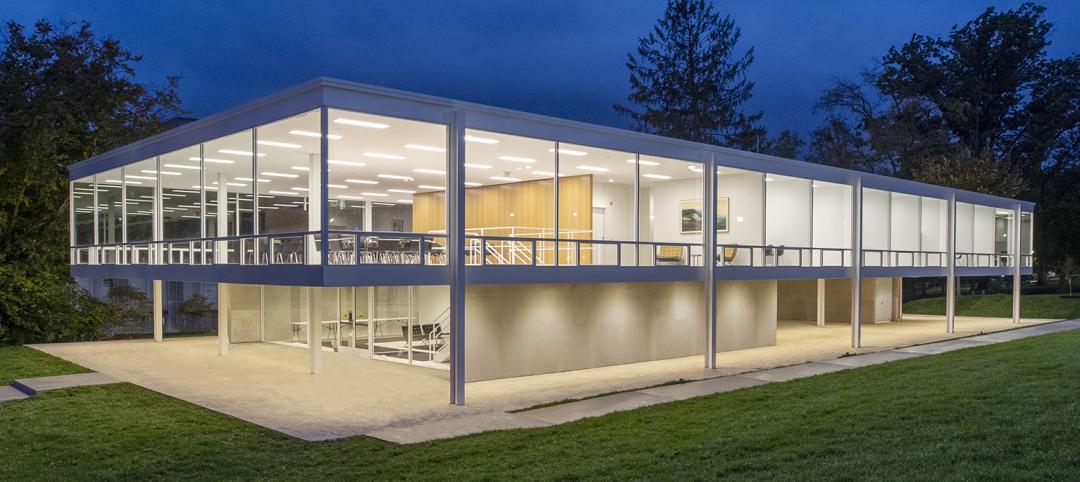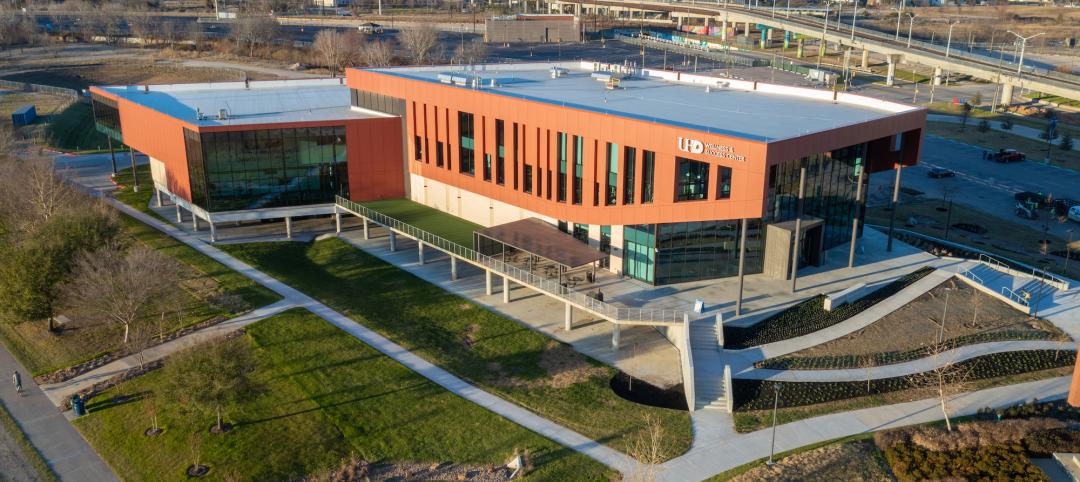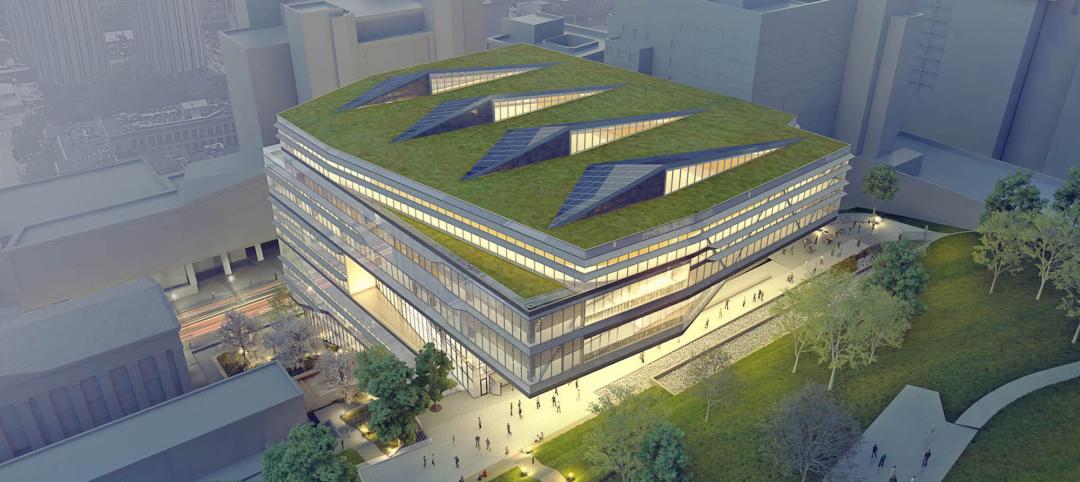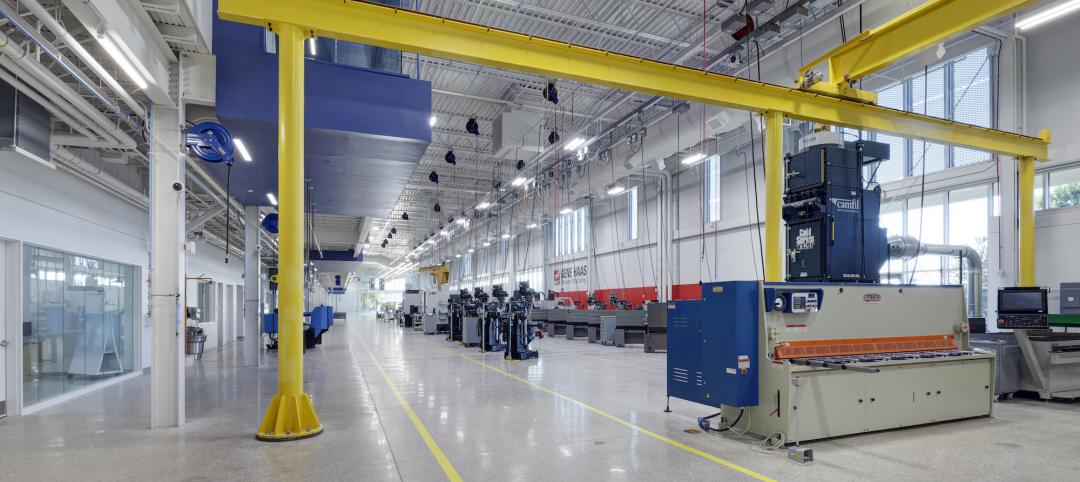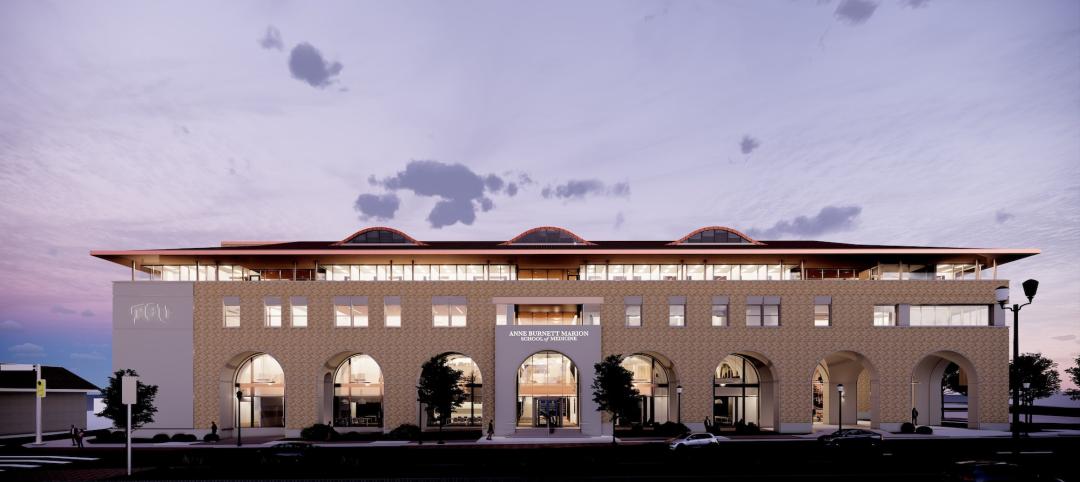Colleges and universities are constantly looking for new revenue streams. Plymouth State University in New Hampshire is taking the hospitality route: Its newest residence hall, the 96,000-sf Merrill Place with 345 beds, will convert to a 188-key hotel during summer months.
The new residence hall, which opened last August, includes a 4,300-sf conference center that has been consistently booked, to the point where Perkins + Will, the architect on this $33 million project, has had difficulty scheduling time to photograph the building, says Yanel de Angel, AIA, LEED AP BD+C, CPHC, an Associate Principal at the firm’s Boston office.
The seven-story Merrill Place’s main purpose is to provide campus housing for this public university, which over the past few years has seen a spike in its admissions. (It currently has just under 4,200 undergraduate and 2,100 graduate students. With the opening of Merrill Place, PSU can offer housing to 60% of its undergrads.)
By doubling as a hotel with a conference center, the new building fills a void for Plymouth, N.H., which de Angel points out had just one event facility with a capacity of 330 people, and only a handful of hotels. The college is situated near the Appalachian Trail, “and offers fantastic hiking, rock climbing, and cycling opportunities.”

Merrill Place's 4,300-sf conference center can accommodate nearly 300 people for dinners and other events, and around 500 for lectures. Image: (c) Anton Grassl
Other colleges and universities have conference centers, of course. But what’s unique about Plymouth State’s, says de Angel, is that it’s being marketed as separate from the college, and has its own entrance at Merrill Place. The conference center can accommodate 276 seated attendees and 827 standing attendees. (The university’s 68,000-sf Field House, which opened in 2016, can also host conferences.)
There are two room sizes in the residence hall: 10 by 18 feet (including bathroom and corridor) and 11.6 by 18 feet. Some of the smaller student rooms are currently single-occupancy. The two twin beds in the double-occupancy bedrooms will be pushed together and rented as a single King bed for the hotel space. (The furniture supplier is DCI Furniture, based in Lisbon, N.H.) De Angel says the reception and concierge stations for the hotel have been built into the residence hall.
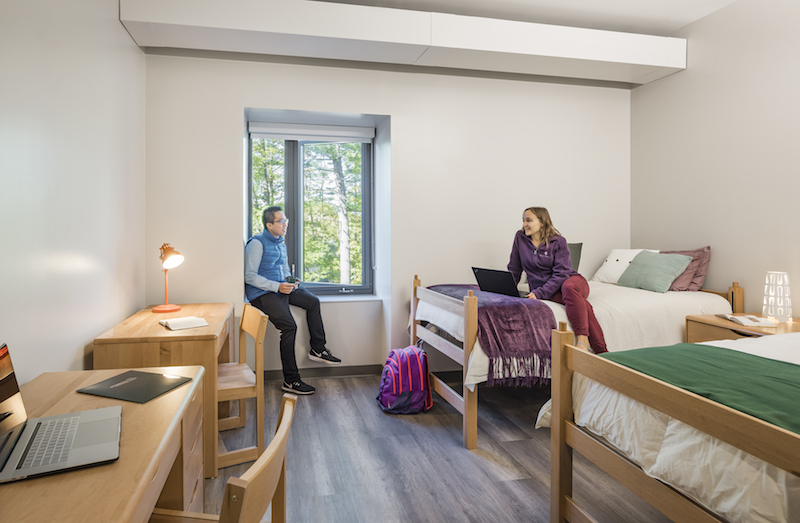
The student rooms will be rented as hotel rooms with King-sized beds. Image (c) Anton Grassl
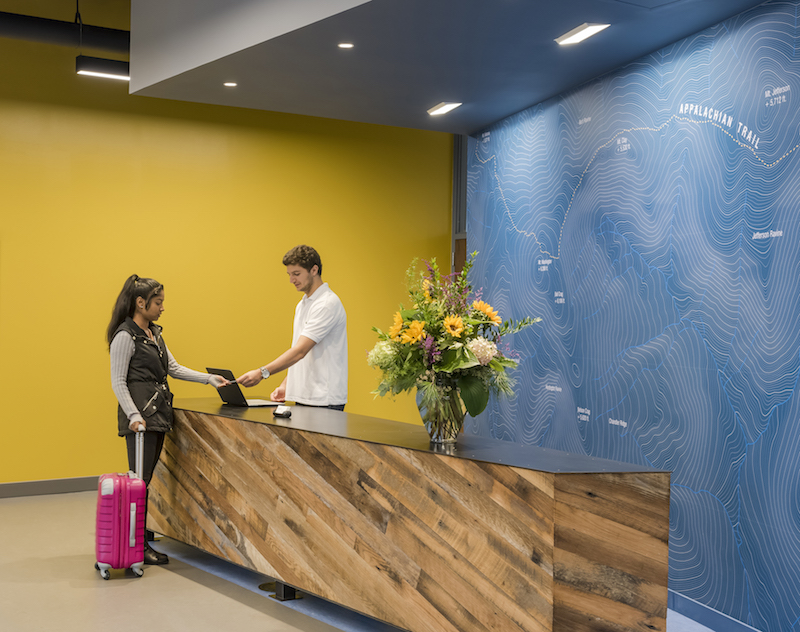
Reception and concierge areas are already built into Merrill Place. Image: (c) Anton Grassl
Along with P+W, the Building Team on this project included Engelberth Construction (GC), Odeh (SE), Longchamps Electric (EE), RFS Engineering (MEP/FP), and Studio 2112 (landscape architect).
Due to recent administrative personnel changes, PSU has been slow to start marketing Merrill Place as a summer season hotel, although de Angel says the school has started putting together its advertising for that purpose, which will include offering rental of hotel rooms and the conference center as a package.
“Aligning program and aesthetics with a revenue-generating model is increasingly critical to today’s budget-conscious colleges and universities,” says de Angel. “The students here have embraced this whole idea about a residence hall with a hospitality layer. And we came away thinking that we might be able to take a little bit of risk with our designs in the future.”
Related Stories
University Buildings | Feb 8, 2023
STEM-focused Kettering University opens Stantec-designed Learning Commons
In Flint, Mich., Kettering University opened its new $63 million Learning Commons, designed by Stantec. The new facility will support collaboration, ideation, and digital technology for the STEM-focused higher learning institution.
University Buildings | Feb 7, 2023
Kansas City University's Center for Medical Education Innovation can adapt to changes in medical curriculum
The Center for Medical Education Innovation (CMEI) at Kansas City University was designed to adapt to changes in medical curriculum and pedagogy. The project program supported the mission of training leaders in osteopathic medicine with a state-of-the-art facility that leverages active-learning and simulation-based training.
Giants 400 | Feb 6, 2023
2022 Reconstruction Sector Giants: Top architecture, engineering, and construction firms in the U.S. building reconstruction and renovation sector
Gensler, Stantec, IPS, Alfa Tech, STO Building Group, and Turner Construction top BD+C's rankings of the nation's largest reconstruction sector architecture, engineering, and construction firms, as reported in the 2022 Giants 400 Report.
Steel Buildings | Feb 3, 2023
Top 10 structural steel building projects for 2023
A Mies van der Rohe-designed art and architecture school at Indiana University and Morphosis Architects' Orange County Museum of Art in Costa Mesa, Calif., are among 10 projects to win IDEAS² Awards from the American Institute of Steel Construction.
Sports and Recreational Facilities | Feb 1, 2023
University of Houston opens 'game changer' wellness center at downtown campus
The University of Houston-Downtown (UHD) recently opened its new Wellness & Success Center (WSC). The $39 million, 75,000 sf facility greatly improves the quality of the school’s exercise programs and areas dedicated to them. It also establishes a dynamic core and recognizable landmark for fostering and nurturing an on-campus community, according to a news release from SmithGroup, which designed the building along with HarrisonKornberg Architects.
University Buildings | Jan 30, 2023
How wellness is reshaping college recreation centers
Moody Nolan, a specialist in the design of college recreation centers, has participated in the evolution toward wellness on college campuses.
University Buildings | Jan 27, 2023
Ozarks Technical Community College's advanced manufacturing center is first-of-a-kind in region
The new Robert W. Plaster Center for Advanced Manufacturing at Ozarks Technical Community College in Springfield, Mo., is a first-of-a-kind educational asset in the region. The 125,000-sf facility will educate and train a new generation in high tech, clean manufacturing and fabrication.
Student Housing | Jan 26, 2023
6 ways 'choice architecture' enhances student well-being in residence halls
The environments we build and inhabit shape our lives and the choices we make. NAC Architecture's Lauren Scranton shares six strategies for enhancing well-being in residence halls.
Products and Materials | Jan 18, 2023
6 innovative products for multifamily developments
Here are six innovative products for various multifamily developments, including a condominium-wide smart electrical system, heavy-duty aluminum doors, and prefabricated panels.
University Buildings | Jan 17, 2023
Texas Christian University breaks ground on medical school for Dallas-Fort Worth region
Texas Christian University (TCU) has broken ground on the Anne Burnett Marion School of Medicine, which aims to help meet the expanding medical needs of the growing Dallas-Fort Worth region.


