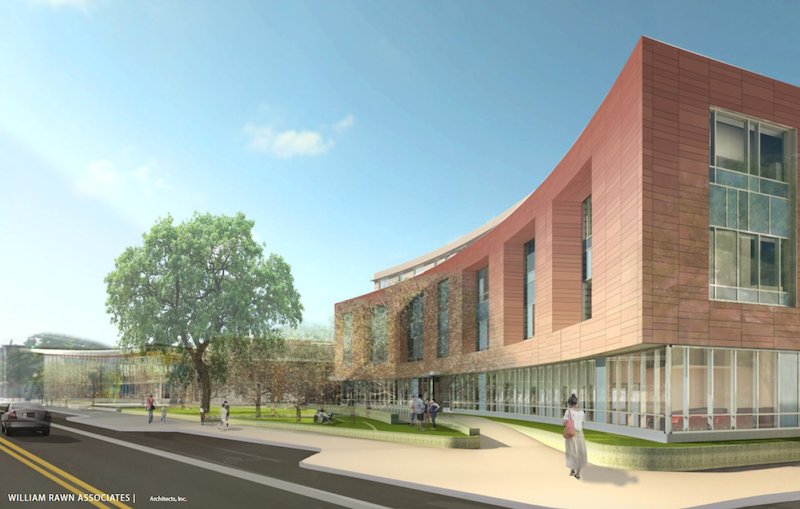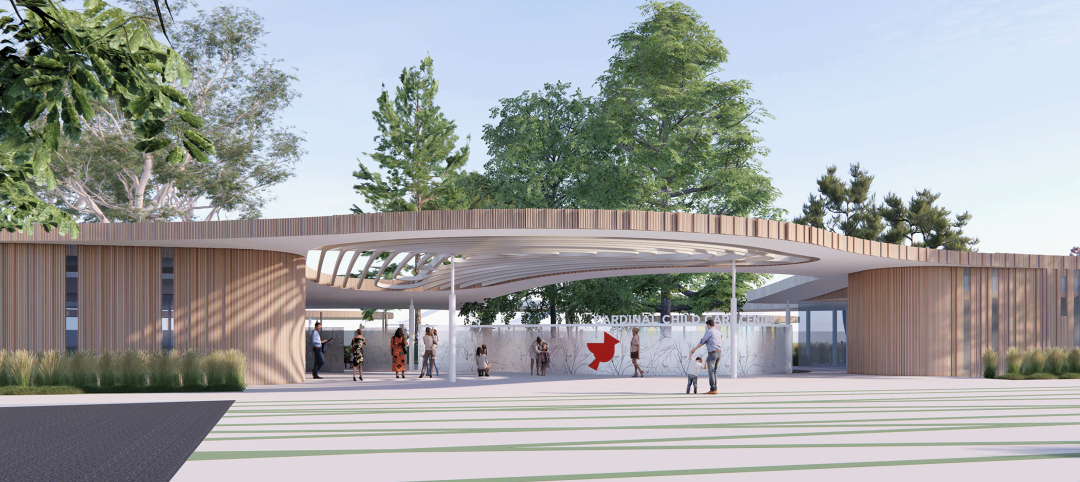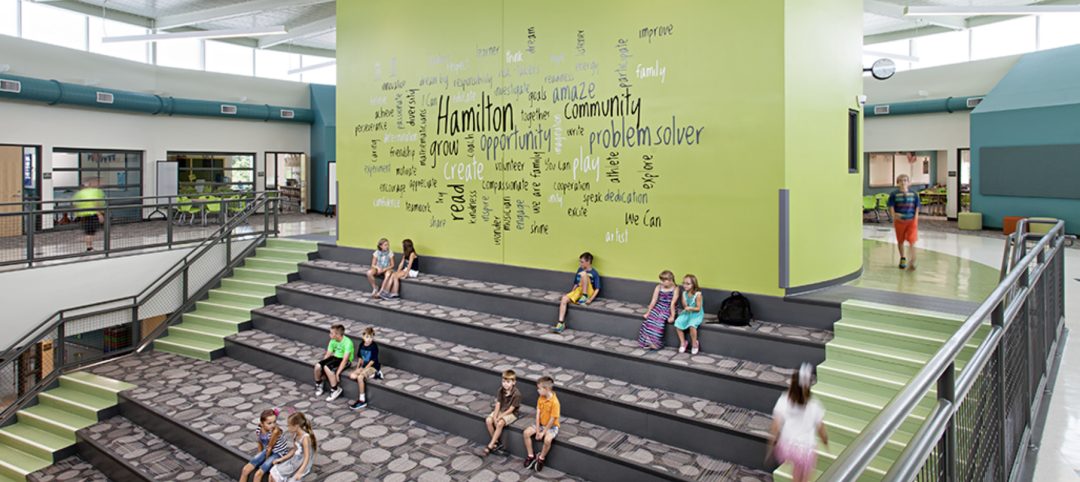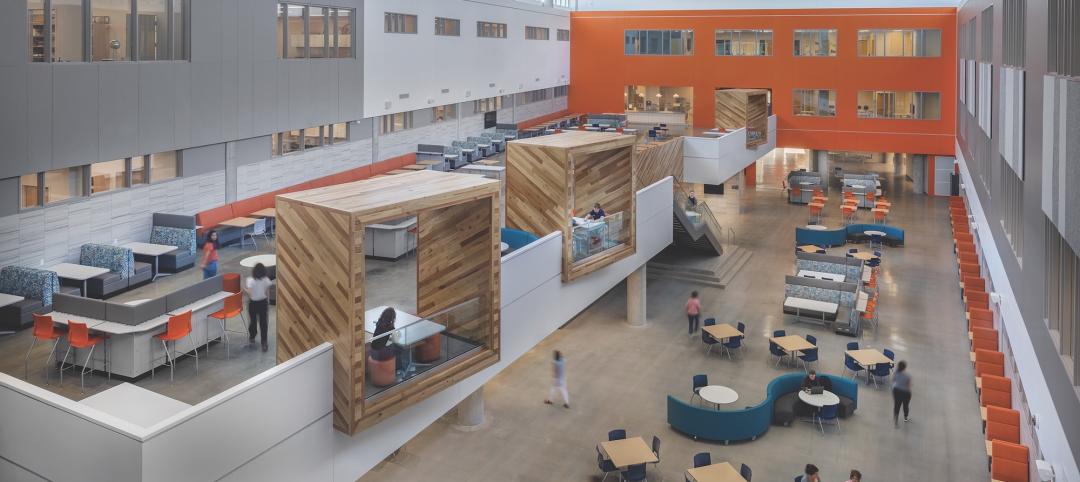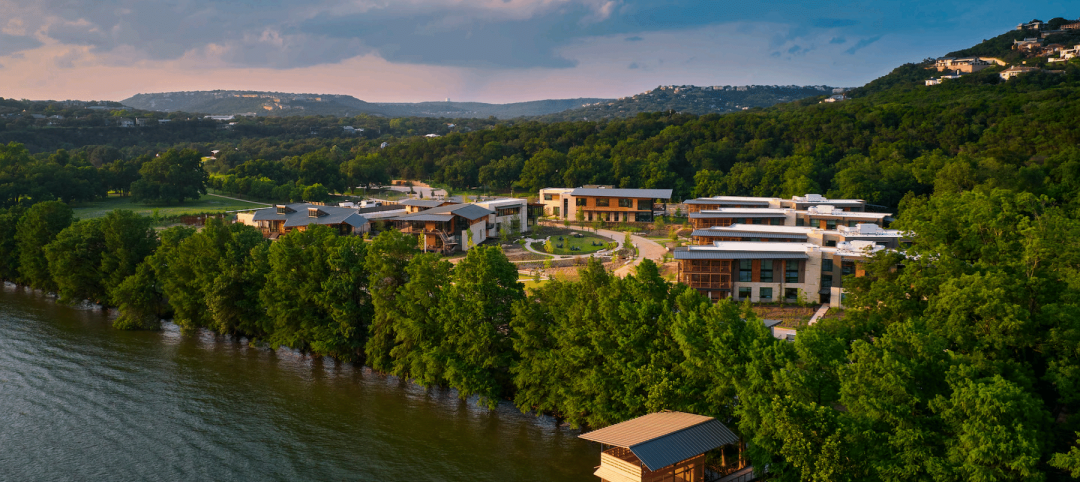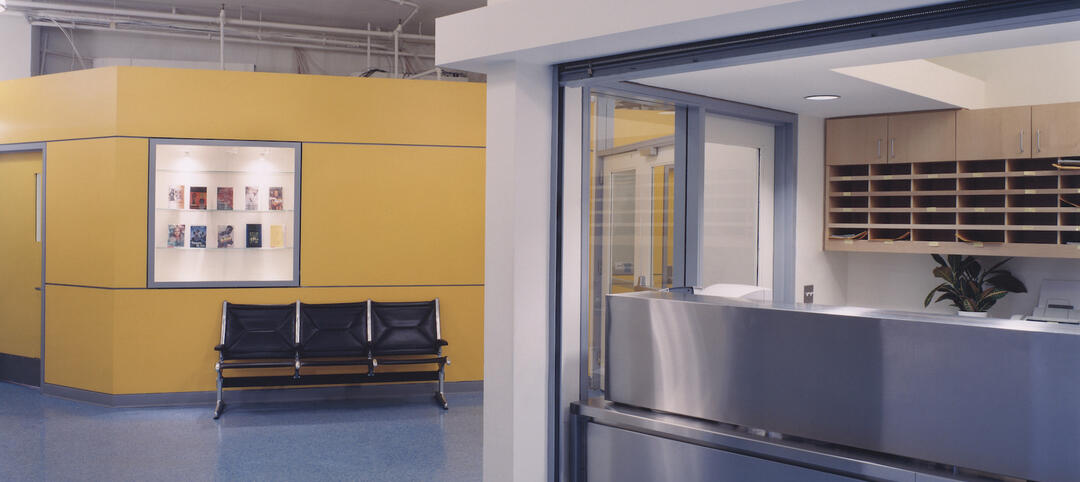The first Net Zero Emissions school, and the largest NZE building of any type, in Massachusetts is under construction in East Cambridge.
In collaboration with William Rawn Associates, Boston-based architectural firm Arrowstreet has designed this 270,000-sf building, which will house King Open School for grades K-5 and Cambridge Street Upper School for grades 6-8. The schools will have separate entrances as well as their own academic, physical education, and administrative facilities, but will share common spaces that will include the media center, cafeteria, and auditorium.
The complex will have a branch of the public library, a Gold Star swimming pool, a subterranean parking garage, and the district offices for the city’s public schools department.
Arrowstreet has been working with Cambridge to develop the building as a pilot project under the city’s recently enacted New Zero Cambridge plan. (This is the second, and largest, of four schools planned under that program over the next two decades.)
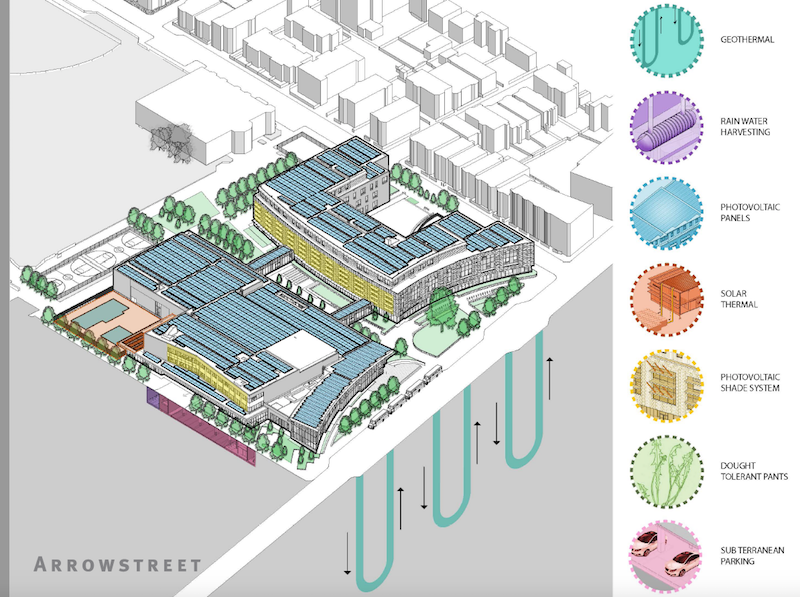
The building will include a host of energy-saving elements (see above), including a geothermal system with 190 wells (see below). Images: Arrowstreet

To that end, 3,550 solar panels will generate between 60% and 75% of the building’s energy. A geothermal system with 190 wells dug 500 feet underground will provide heat and cooling during summer and winter months, and be supplemented by a separate ventilation system. All of the building’s lights are LEDs.
The building will be all-electric, and therefore combustion-free. Each school, as well as the library and cafeteria, will be equipped with a dashboard that measure electricity consumption, says Larry Spang, a Principal with Arrowstreet. He adds that the dashboards will contribute to the schools’ “problem-solving curriculum,” and help teach students about environmental sustainability.
The software for the dashboards is in development, says Spang.
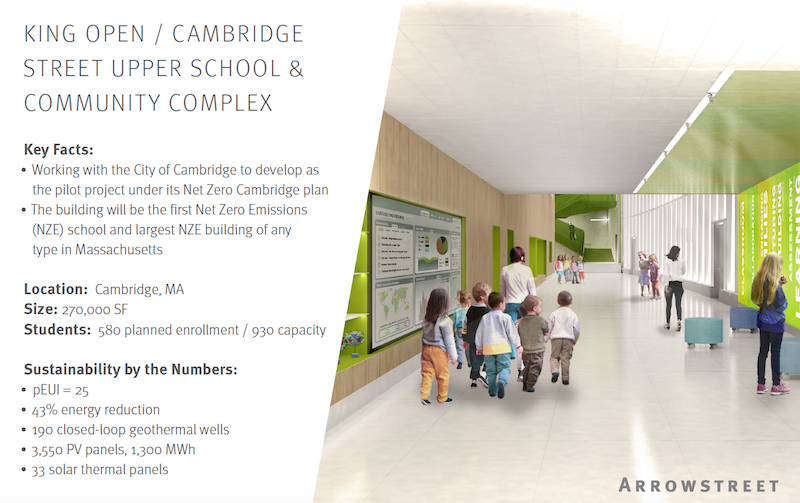
The school will be the largest NZE building in Massachusetts, and will include dashboards that measure the electricity used and generated by the building, and double as educational tools. Image: Arrowstreet.
Arrowstreet got the contract for this project in 2014, and presented its feasibility study the following year. A team led by Arrowstreet’s Director of Sustainability and Building Performance Kate Bubriski spent a year talking to more than 30 community groups about their needs and expectations. The team also spent time with the school district’s facilities department to assess the comfort levels required for building’s different rooms.
“The old school was pretty traditional and isolated from the community,” says Bubriski. She adds that the school itself had very few areas for group learning or teacher interaction.
The new building doubles the programming and room space. And the building will stay open nights and weekends to provide more access for the community for such things as English as a second language courses, and gym time for sports leagues.
The schools are designed with “team rooms” within clusters of classrooms, says Spang.
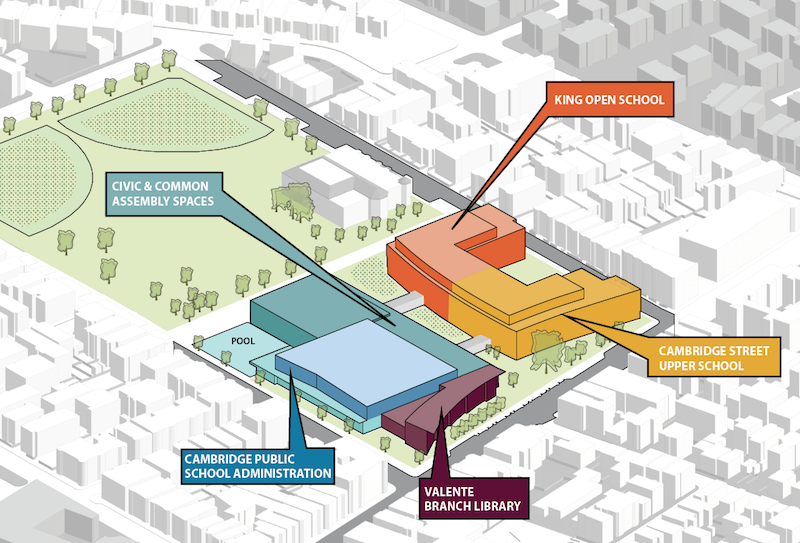
The complex will include a branch of the city's public library, a swimming pool, and administrative offices for the school district. Image: Arrowstreet.
As of last week the building’s foundation was in place and one-third of the west side is completed. It is scheduled to open by the summer of 2019; until then, its students are in temporary classrooms in other locations of the city.
Along with Arrowstreet and William Rawn Associates, the Building Team on this project includes Copley Wolff Design Group (landscape architect), Nitsch Engineering (CE), LeMessurier Consultants (SE), Garcia Galuska Desousa (MEP/FP/Security/Telecom), Aquatic Design Group (pool consultant), and Acentech (AV consultant).
Related Stories
K-12 Schools | Dec 20, 2022
Designing an inspiring, net zero early childhood learning center
LPA's design for a new learning center in San Bernardino provides a model for a facility that prepares children for learning and supports the community.
Sponsored | Resiliency | Dec 14, 2022
Flood protection: What building owners need to know to protect their properties
This course from Walter P Moore examines numerous flood protection approaches and building owner needs before delving into the flood protection process. Determining the flood resilience of a property can provide a good understanding of risk associated costs.
HVAC | Dec 13, 2022
Energy Management Institute launches online tool to connect building owners with HVAC contractors
The National Energy Management Institute Inc. (NEMI) along with the Biden administration’s Better Air in Buildings website have rolled out a resource to help building owners and managers, school districts, and other officials find HVAC contractors.
Education Facilities | Nov 30, 2022
10 ways to achieve therapeutic learning environments
Today’s school should be much more than a place to learn—it should be a nurturing setting that celebrates achievements and responds to the challenges of many different users.
K-12 Schools | Nov 30, 2022
School districts are prioritizing federal funds for air filtration, HVAC upgrades
U.S. school districts are widely planning to use funds from last year’s American Rescue Plan (ARP) to upgrade or improve air filtration and heating/cooling systems, according to a report from the Center for Green Schools at the U.S. Green Building Council. The report, “School Facilities Funding in the Pandemic,” says air filtration and HVAC upgrades are the top facility improvement choice for the 5,004 school districts included in the analysis.
Energy-Efficient Design | Nov 14, 2022
How to achieve net zero energy in five steps
Martine Dion and Ethan Seaman share net zero energy best practices with owners and developers.
K-12 Schools | Nov 1, 2022
Safety is the abiding design priority for K-12 schools
With some exceptions, architecture, engineering, and construction firms say renovations and adaptive reuse make up the bulk of their work in the K-12 schools sector.
BAS and Security | Oct 19, 2022
The biggest cybersecurity threats in commercial real estate, and how to mitigate them
Coleman Wolf, Senior Security Systems Consultant with global engineering firm ESD, outlines the top-three cybersecurity threats to commercial and institutional building owners and property managers, and offers advice on how to deter and defend against hackers.
Education Facilities | Oct 13, 2022
A 44-acre campus serves as a professional retreat for public-school educators in Texas
A first-of-its-kind facility for public schools in Texas, the Holdsworth Center serves as a retreat for public educators, supporting reflection and dialogue.
K-12 Schools | Sep 21, 2022
Architecture that invites everyone to dance
If “diversity” is being invited to the party in education facilities, “inclusivity” is being asked to dance, writes Emily Pierson-Brown, People Culture Manager with Perkins Eastman.


