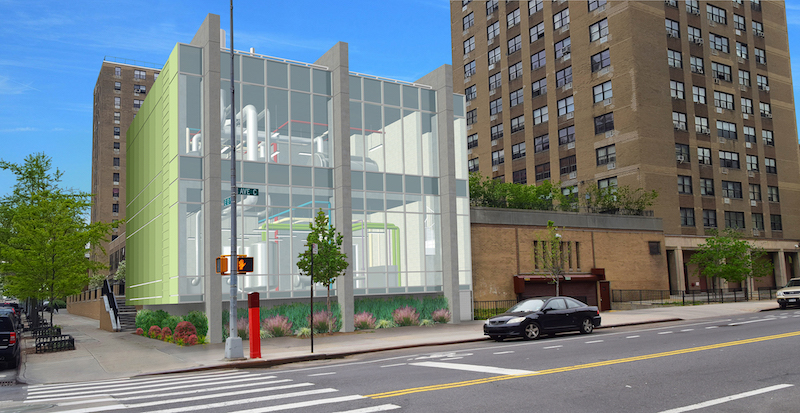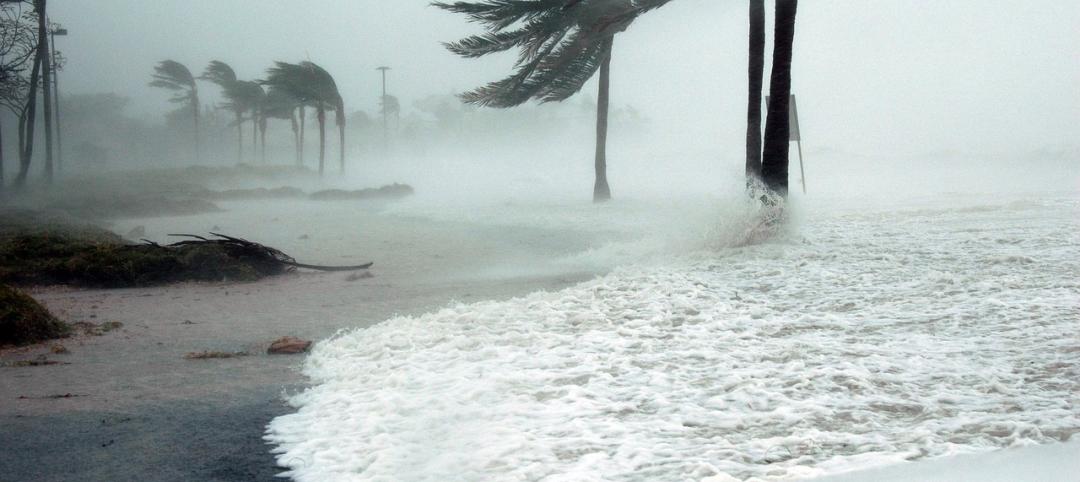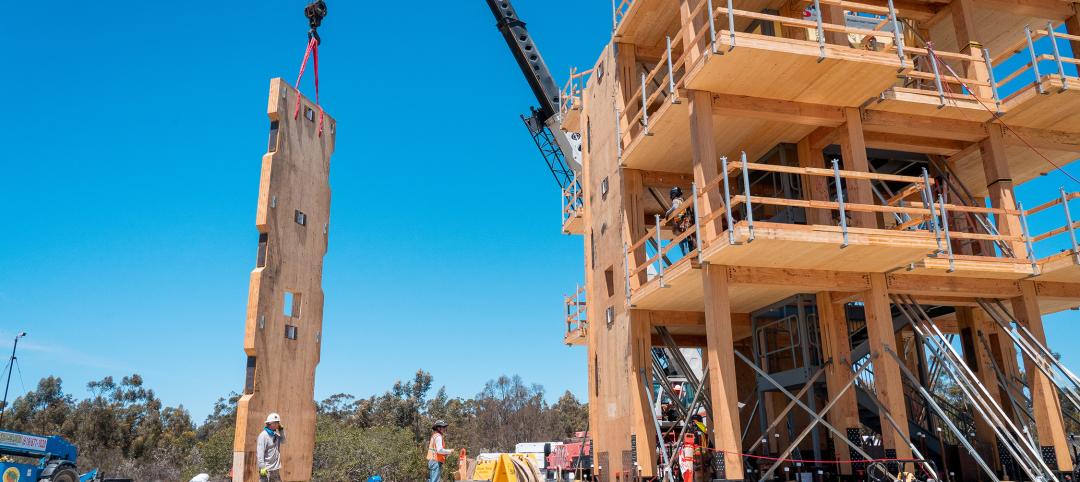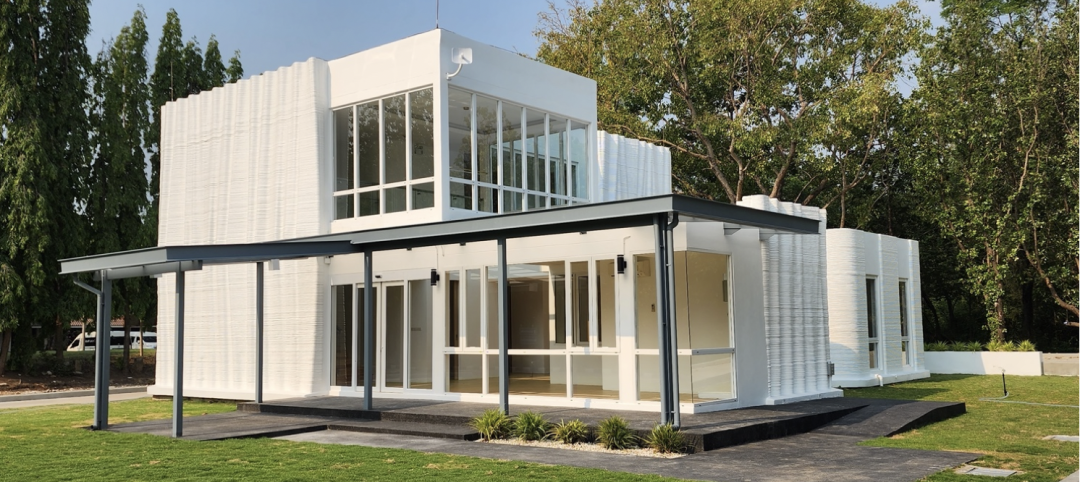After Hurricane Sandy in 2012, Haven Plaza, an affordable housing complex, lost all electricity. This left residents, many of them elderly, without elevator service, heat, or water. In an effort to prevent this from happening again, a new $9.89 million natural disaster-resistant infrastructure building has just broken ground and associated resiliency upgrades are being added to the existing housing complex known as Haven Plaza.
Located at 212 Avenue C at East 13th Street, the new building will offer 2,080 sf of space. It will include three gas boilers for heating steam on the second level; electrical meters, domestic hot water pumps, and hot water heaters on the first level; and oil backup storage in the protected sub-grade space. The new building will allow Haven Plaza to be self-sufficient in case of another natural disaster like Hurricane Sandy, as well as during normal operations. The building is being built in a heavily trafficked area in the East Village. As such, it will be aesthetically pleasing and use a glazed façade that allows people to view the equipment within.
The new building, designed by CTA Architects, will incorporate 1,300 sf of glazed curtain wall, 1,500 sf of metal façade panels, and 500 sf of green wall. Poured-concrete floors with poured-concrete walls allow for a column-free space that can accommodate the large equipment that will be housed within. 15 100-ton-capcaity poured-concrete underground pilings will be incorporated into the foundation system due to the low bearing quality of the soil.
“We specified three poured-concrete columns that expand vertically throughout the height of the building, for visual impact. They take the form of ‘fins,’” says CTA Principal Craig Tooman, AIA, LEED AP. These fins will work as columns and will support the concrete slabs, lift the entire structure 5 feet above the flood plain, and allow for the fully glazed facade along the avenue. The location of the site’s underground utilities, which have to be protected, dictated the fins’ size and placement.
The surrounding green space will be landscaped with plants that are both drought-tolerant and capable of surviving in seawater should the area flood again.
Haven Plaza, which is owned by Haven Plaza Square, an affiliate of the Association of New York Catholic Homes and the New York Institute for Human Development, includes 371 affordable rental units across its 460,000-sf complex. Upgrades to these existing buildings include raising many elements of the electrical system, upgrading the elevator systems in the three high-rises with flood sensors, and installing new wiring and platforms for portable power generators in all three buildings.
Related Stories
Engineers | Jun 5, 2023
How to properly assess structural wind damage
Properly assessing wind damage can identify vulnerabilities in a building's design or construction, which could lead to future damage or loss, writes Matt Wagner, SE, Principal and Managing Director with Walter P Moore.
Energy-Efficient Design | Jun 5, 2023
Implementing an ‘asset drawdown strategy’ for site decarbonization
Solidifying a decarbonization plan via an “asset drawdown strategy” that carefully considers both capital and operating costs represents a game-changing opportunity for existing properties to compete with new projects.
Cladding and Facade Systems | Jun 5, 2023
27 important questions about façade leakage
Walter P Moore’s Darek Brandt discusses the key questions building owners and property managers should be asking to determine the health of their building's façade.
Mass Timber | Jun 2, 2023
First-of-its-kind shake test concludes mass timber’s seismic resilience
Last month, a 10-story mass timber structure underwent a seismic shake test on the largest shake table in the world.
3D Printing | May 12, 2023
World’s first 3D-printed medical center completed
3D construction printing reached new heights this week as the world’s first 3D-printed medical center was completed in Thailand.
Sustainability | May 11, 2023
Let's build toward a circular economy
Eric Corey Freed, Director of Sustainability, CannonDesign, discusses the values of well-designed, regenerative buildings.
Resiliency | Apr 18, 2023
AI-simulated hurricanes could aid in designing more resilient buildings
Researchers at the National Institute of Standards and Technology (NIST) have devised a new method of digitally simulating hurricanes in an effort to create more resilient buildings. A recent study asserts that the simulations can accurately represent the trajectory and wind speeds of a collection of actual storms.
Urban Planning | Apr 12, 2023
Watch: Trends in urban design for 2023, with James Corner Field Operations
Isabel Castilla, a Principal Designer with the landscape architecture firm James Corner Field Operations, discusses recent changes in clients' priorities about urban design, with a focus on her firm's recent projects.
Sustainability | Apr 10, 2023
4 ways designers can help chief heat officers reduce climate change risks
Eric Corey Freed, Director of Sustainability, CannonDesign, shares how established designers and recently-emerged chief heat officers (CHO) can collaborate on solutions for alleviating climate change risks.
Cladding and Facade Systems | Apr 5, 2023
Façade innovation: University of Stuttgart tests a ‘saturated building skin’ for lessening heat islands
HydroSKIN is a façade made with textiles that stores rainwater and uses it later to cool hot building exteriors. The façade innovation consists of an external, multilayered 3D textile that acts as a water collector and evaporator.

















