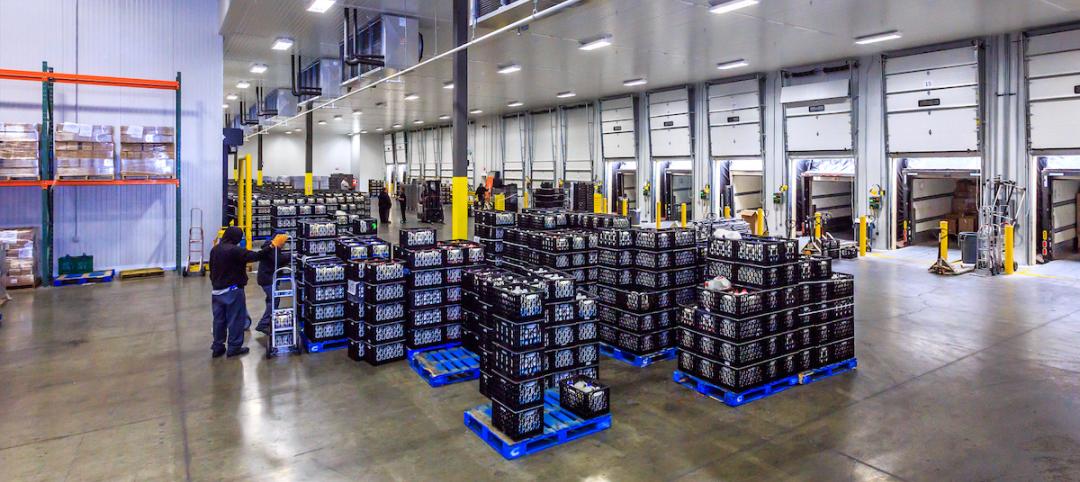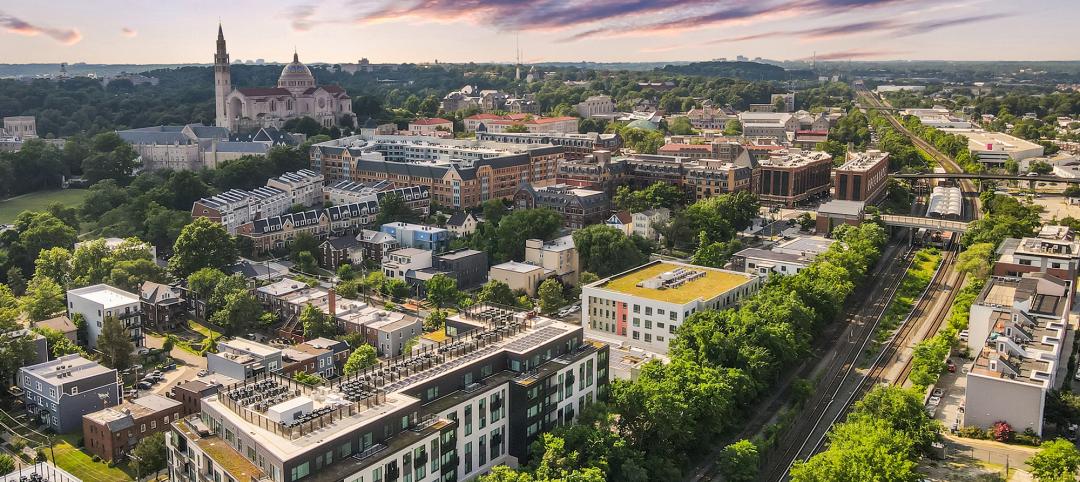Five years ago, when the net-zero energy building movement was starting to take hold in the U.S., it was unfathomable to think that budget-stretched school districts would consider investing in the high-performance systems and strategies necessary for achieving net-zero energy performance.
But coming out of the recession, still bruised and battered and in severe belt-tightening mode, school officials are beginning to take note. In the past few years, a number of net-zero or net-zero-ready K-12 school projects—both public and private—have come online. And dozens more are in the works. Rob Winstead, Principal and Director of Sustainability at SHW Group (www.shwgroup.com), estimates the number to be between 35 and 50 NZE or NZE-ready K-12 school projects nationally, with many more in the feasibility stage.
“As the economy begins to improve, we’re hearing more interest from our K-12 clients in exploring net-zero,” says Winstead, who’s firm is designing two NZE-ready schools in Texas: Pflugerville Elementary School in Pflugerville and the Richard J. Lee Elementary School in Dallas.
Why now?
It comes down to being able to predict and control costs, and eliminate volatility in utility costs for the life of the building. Next to staffing, utilities are the biggest budget line item for most schools and one of the few fixed operational costs that can be significantly reduced, or even negated. For that reason, some school officials are looking past the initial sticker shock for NZE strategies (and other measures, like retro-commissioning) and are taking a longer-term view, projecting the savings over time.
The Building Team for the Pflugerville Elementary School includes: SHW Group (architect, SE), CMTA Engineers (MEP), and Balfour Beatty (contractor).
“Our K-12 clients are being asked to provide a higher level of service—whether it’s special programs, testing requirements, or extending the school day—while their budgets are being reduced,” says Winstead. “They realize that every dollar saved on operations and maintenance costs is a dollar that can be spent for other programs.”
Getting ready for net zero
While there are a handful of true NZE schools in the U.S., notably the Living Building-certified Bertschi School Living Building Science Wing in Seattle, the staggeringly high cost of renewable energy systems prevents most school districts from achieving net-zero energy performance. Many of these owners are taking a practical approach, building highly energy-efficient, NZE-ready facilities that can be retrofitted with renewable systems at a later date.
In both of SHW Group’s NZE-ready projects, Winstead says the Building Team pushed for the inclusion of as many renewable systems as the districts could afford in the initial bid package. Having renewables not only supported the curriculum efforts, but gave the school districts skin in the NZE game, so to speak, thereby increasing the odds that they will continue to pursue their original energy goals.
“Many of these projects start out as net-zero, but the renewable systems and many of the high-performance design measures are eventually value engineered out as the budgets are scrutinized,” says Winstead. “K-12 projects are complex, with many stakeholders with different agendas.”
Having a net-zero mindset, says Winstead, changes the entire discussion about the building design and energy-efficiency strategies. All of a sudden, upgrades to the building design are not considered cost premiums, but rather cost avoidances in renewable technology.
At 150,000 sf, the Lady Bird Johnson Middle School in Irving, Texas, is the nation’s largest net-zero energy school. The school has project-based learning programs based on the facility’s energy and water systems. Four “nodes,” each with multiple digital, interactive displays, focus on solar, wind, geothermal, and water conservation. The Building Team for the Lady Bird Johnson Middle School included Corgan Associates (architect, interior designer), L.A. Fuess Partners (SE), Image Engineering Group (MEP), and Charter Builders (contractor).
“Once you have the net-zero goal firmly established, it’s not about the 20 cents of added cost per square foot for additional roof insulation; it’s about the $4 per watt we’re avoiding on the renewable side,” he says.
The goal, says Winstead, is achieving a building energy use intensity of 20 kBtu/sf/year or better—roughly one-fourth the energy use of the average K-12 building. That’s the threshold where the first cost for renewable systems is within reach for some school clients.
“Even if they delay—or cancel—the renewable purchase, they end up with a building that has a fraction of the utility demand,” he says.
Using net-zero as a teaching tool
Schools are able to further justify the upfront investments for NZE strategies by incorporating the lessons and data from the building systems into the curriculum. In fact, this “living lab” approach is often the “secret sauce” for winning over the many stakeholders on the idea of net-zero.
The 150,000-sf Lady Bird Johnson Middle School in Irving, Texas, which opened in fall 2011 as the nation’s largest net-zero energy school, has project-based learning programs based on the facility’s energy and water systems. Four “nodes,” each with multiple digital, interactive displays, focus on solar, wind, geothermal, and water conservation.
At the Pflugerville school, a centralized “discovery zone” will house the library, gym, and cafeteria and will feature digital, interactive displays and temporary exhibits demonstrating how the building’s systems and sustainable features are performing. Other projects incorporate small, ground-level photovoltaic installations and exposed infrastructure so students can get up close and interact with the systems.
As more NZE school projects come online over the next five years, the question becomes: Is net-zero energy a more logical approach for school districts than a holistic green building? Some school districts see NZE as a win-win—they get enhanced educational programming while greatly reducing utility expenses.
Related Stories
K-12 Schools | Apr 10, 2024
Surprise, surprise: Students excel in modernized K-12 school buildings
Too many of the nation’s school districts are having to make it work with less-than-ideal educational facilities. But at what cost to student performance and staff satisfaction?
Industrial Facilities | Apr 9, 2024
Confessions of a cold storage architect
Designing energy-efficient cold storage facilities that keep food safe and look beautiful takes special knowledge.
Cultural Facilities | Apr 8, 2024
Multipurpose sports facility will be first completed building at Obama Presidential Center
When it opens in late 2025, the Home Court will be the first completed space on the Obama Presidential Center campus in Chicago. Located on the southwest corner of the 19.3-acre Obama Presidential Center in Jackson Park, the Home Court will be the largest gathering space on the campus. Renderings recently have been released of the 45,000-sf multipurpose sports facility and events space designed by Moody Nolan.
Green | Apr 8, 2024
LEED v5 released for public comment
The U.S. Green Building Council (USGBC) has opened the first public comment period for the first draft of LEED v5. The new version of the LEED green building rating system will drive deep decarbonization, quality of life improvements, and ecological conservation and restoration, USGBC says.
Codes and Standards | Apr 8, 2024
Boston’s plans to hold back rising seawater stall amid real estate slowdown
Boston has placed significant aspects of its plan to protect the city from rising sea levels on the actions of private developers. Amid a post-Covid commercial development slump, though, efforts to build protective infrastructure have stalled.
Sustainability | Apr 8, 2024
3 sustainable design decisions to make early
In her experience as an architect, Megan Valentine AIA, LEED AP, NCARB, WELL AP, Fitwel, Director of Sustainability, KTGY has found three impactful sustainable design decisions: site selection, massing and orientation, and proper window-to-wall ratios.
Brick and Masonry | Apr 4, 2024
Best in brick buildings: 9 projects take top honors in the Brick in Architecture Awards
The Ace Hotel Toronto, designed by Shim-Sutcliffe Architects, and the TCU Music Center by Bora Architecture & Interiors are among nine "Best in Class" winners and 44 overall winners in the Brick Industry Association's 2023 Brick in Architecture Awards.
Retail Centers | Apr 4, 2024
Retail design trends: Consumers are looking for wellness in where they shop
Consumers are making lifestyle choices with wellness in mind, which ignites in them a feeling of purpose and a sense of motivation. That’s the conclusion that the architecture and design firm MG2 draws from a survey of 1,182 U.S. adult consumers the firm conducted last December about retail design and what consumers want in healthier shopping experiences.
Healthcare Facilities | Apr 3, 2024
Foster + Partners, CannonDesign unveil design for Mayo Clinic campus expansion
A redesign of the Mayo Clinic’s downtown campus in Rochester, Minn., centers around two new clinical high-rise buildings. The two nine-story structures will reach a height of 221 feet, with the potential to expand to 420 feet.
Sports and Recreational Facilities | Apr 2, 2024
How university rec centers are evolving to support wellbeing
In a LinkedIn Live, Recreation & Wellbeing’s Sadat Khan and Abby Diehl joined HOK architect Emily Ostertag to discuss the growing trend to design and program rec centers to support mental wellbeing and holistic health.




















