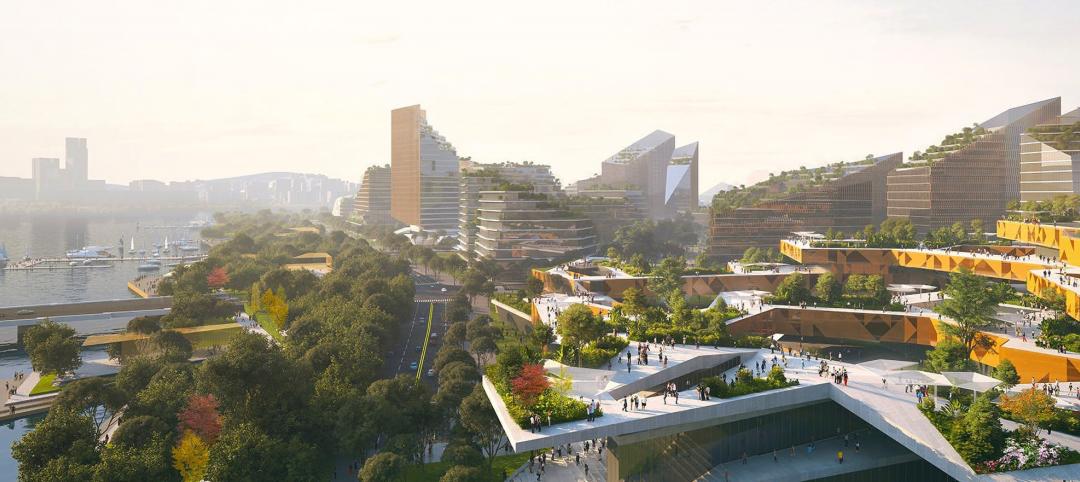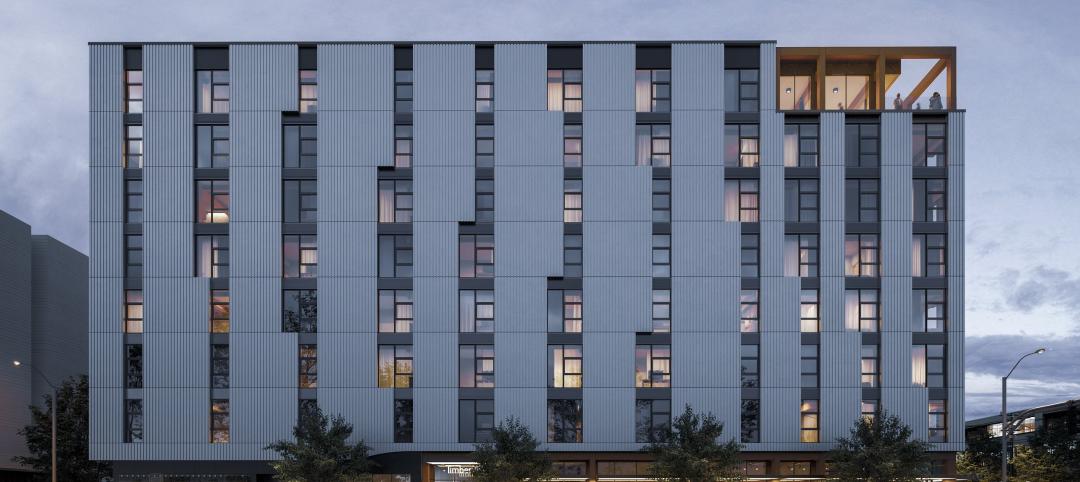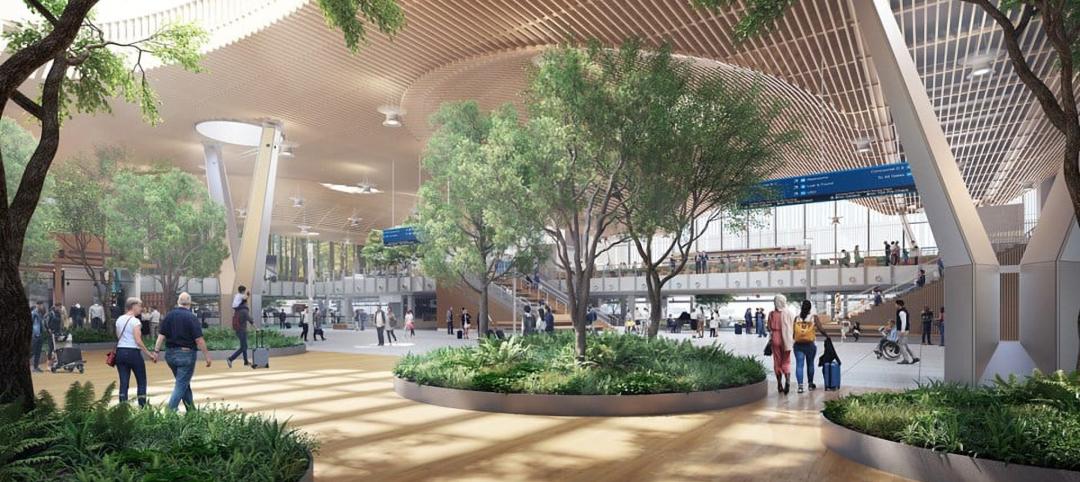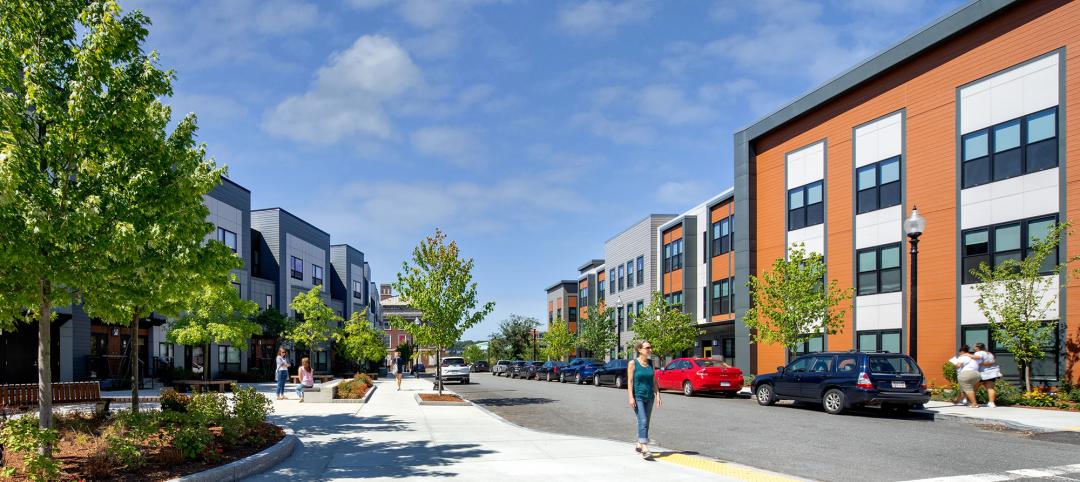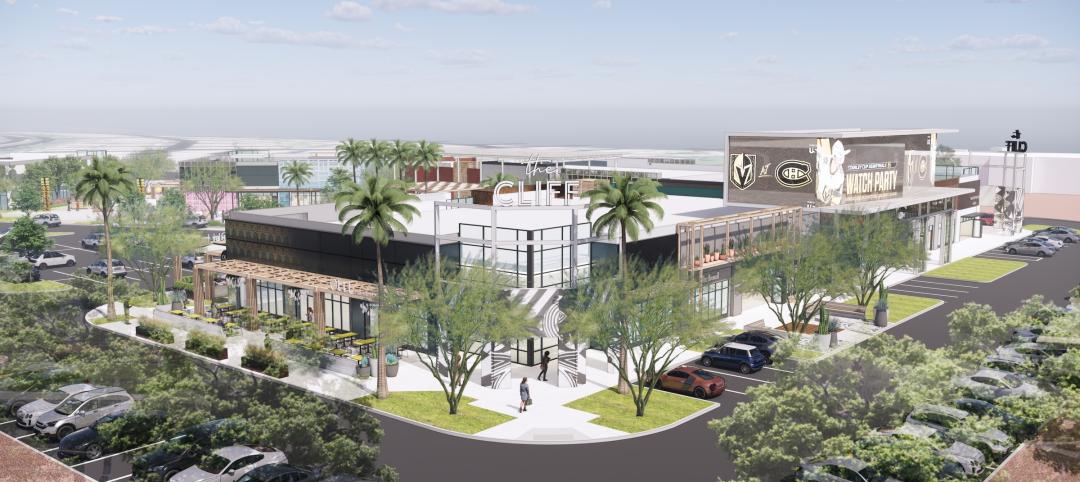Nelson, the acquisition-minded design, engineering, and space-management firm, is expanding its reach in the western United States by acquiring EHS Design, a Seattle-based architecture and interior design outfit with 21 associates and net fee billings this year of $3.5 million. The merger becomes effective on January 1.
This represents Nelson’s fifth merger or acquisition in 2014, during which the firm’s net fee revenue has increased by 60% to $65 million. Over the past 14 years, Nelson has merged with or acquired nearly 30 companies, and it currently has 35 locations and nearly 500 teammates around the world.
The EHS Design deal is a continuation of Nelson’s strategy to expand into new geographies, said John “Ozzie” Nelson, Jr., the company’s CEO. Nelson had a presence in the Seattle market, but will now have an office location there, whose day-to-day operations will be managed by Mindy Howard, one of EHS’s founders. Mia Marshall, a managing principal with EHS since July 2003, was named managing principal of the Seattle office, which will oversee the combined companies’ operations and business.
Jack Emick, one of EHS’s founders and its director of operations, will now focus on building and maintaining client relationships. As a result of the sale, “we will be able to reach existing and new clients on a national and international level, while offering an expanded array of services,” said Emick.
The terms of Nelson’s acquisition of EHS were not disclosed. EHS Design will operate as a division of Nelson. Both companies were founded in 1977. This is the second merger in EHS’s history; in 1992, it joined forces with Paul Seibert & Associates, a financial facilities design firm. Seibert, an EHS principal, will continue working with financial institutions and expand his responsibilities into retail environments in the U.S.
Related Stories
MFPRO+ News | May 10, 2024
HUD strengthens flood protection rules for new and rebuilt residential buildings
The U.S. Department of Housing and Urban Development (HUD) issued more stringent flood protection requirements for new and rebuilt homes that are developed with, or financed with, federal funds. The rule strengthens standards by increasing elevations and flood-proofing requirements of new properties in areas at risk of flooding.
Government Buildings | May 10, 2024
New federal buildings must be all-electric by 2030
A new Biden Administration rule bans the use of fossil fuels in new federal buildings beginning in 2030. The announcement came despite longstanding opposition to the rule by the natural gas industry.
Sustainable Development | May 10, 2024
Nature as the city: Why it’s time for a new framework to guide development
NBBJ leaders Jonathan Ward and Margaret Montgomery explore five inspirational ideas they are actively integrating into projects to ensure more healthy, natural cities.
Mass Timber | May 8, 2024
Portland's Timberview VIII mass timber multifamily development will offer more than 100 affordable units
An eight-story, 72,000-sf mass timber apartment building in Portland, Ore., topped out this winter and will soon offer over 100 affordable units. The structure is the tallest affordable housing mass timber building and the first Type IV-C affordable housing building in the city.
Architects | May 8, 2024
Ivan O’Garro, AIA joins LEO A DALY as a vice president
Integrated design firm LEO A DALY welcomes Ivan O’Garro, AIA, as a vice president and managing principal of its Atlanta studio.
K-12 Schools | May 7, 2024
World's first K-12 school to achieve both LEED for Schools Platinum and WELL Platinum
A new K-12 school in Washington, D.C., is the first school in the world to achieve both LEED for Schools Platinum and WELL Platinum, according to its architect, Perkins Eastman. The John Lewis Elementary School is also the first school in the District of Columbia designed to achieve net-zero energy (NZE).
Healthcare Facilities | May 6, 2024
Hospital construction costs for 2024
Data from Gordian breaks down the average cost per square foot for a three-story hospital across 10 U.S. cities.
Biophilic Design | May 6, 2024
The benefits of biophilic design in the built environment
Biophilic design in the built environment supports the health and wellbeing of individuals, as they spend most of their time indoors.
MFPRO+ Special Reports | May 6, 2024
Top 10 trends in affordable housing
Among affordable housing developers today, there’s one commonality tying projects together: uncertainty. AEC firms share their latest insights and philosophies on the future of affordable housing in BD+C's 2023 Multifamily Annual Report.
Retail Centers | May 3, 2024
Outside Las Vegas, two unused office buildings will be turned into an open-air retail development
In Henderson, Nev., a city roughly 15 miles southeast of Las Vegas, 100,000 sf of unused office space will be turned into an open-air retail development called The Cliff. The $30 million adaptive reuse development will convert the site’s two office buildings into a destination for retail stores, chef-driven restaurants, and community entertainment.





