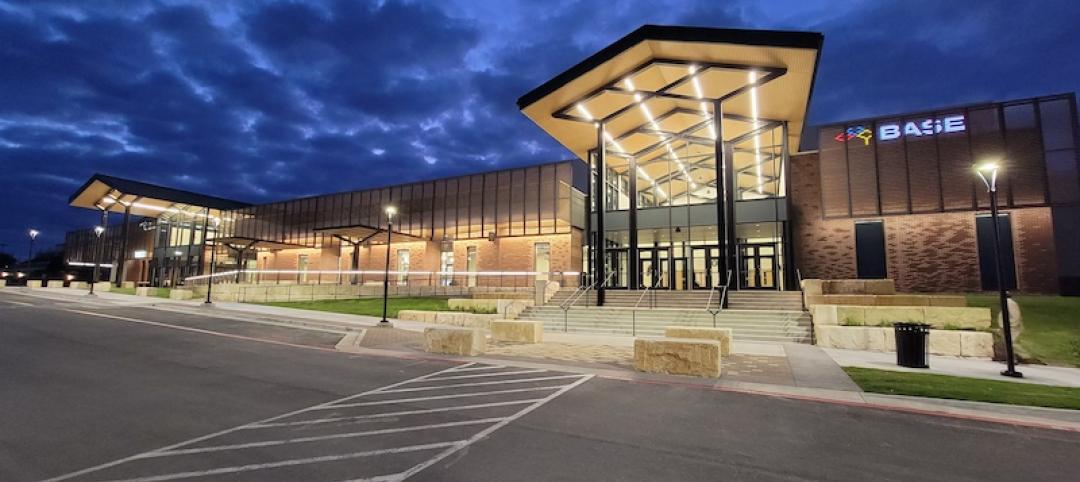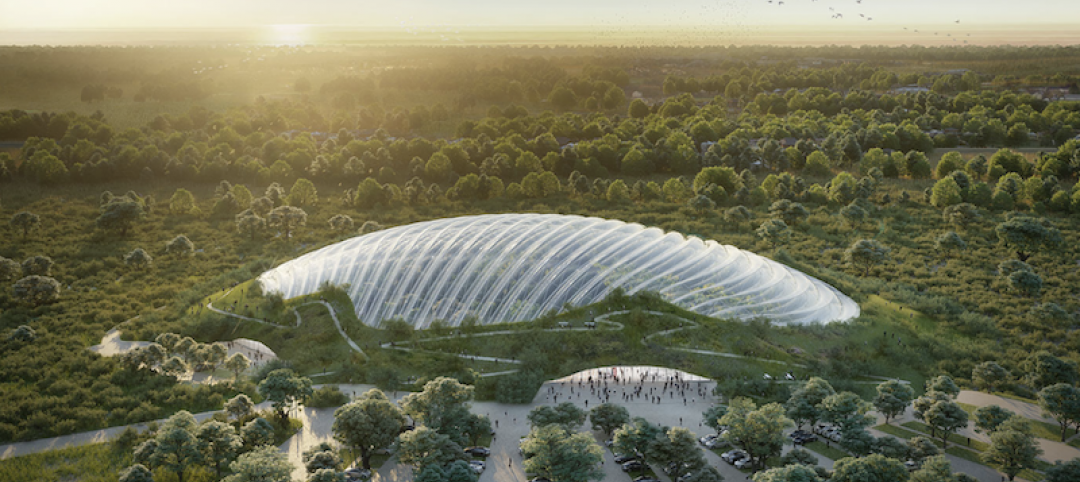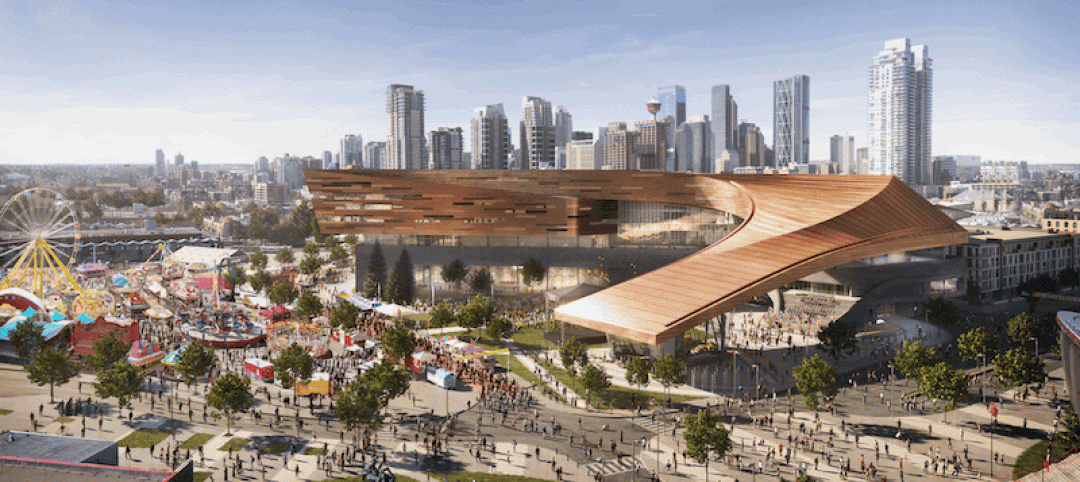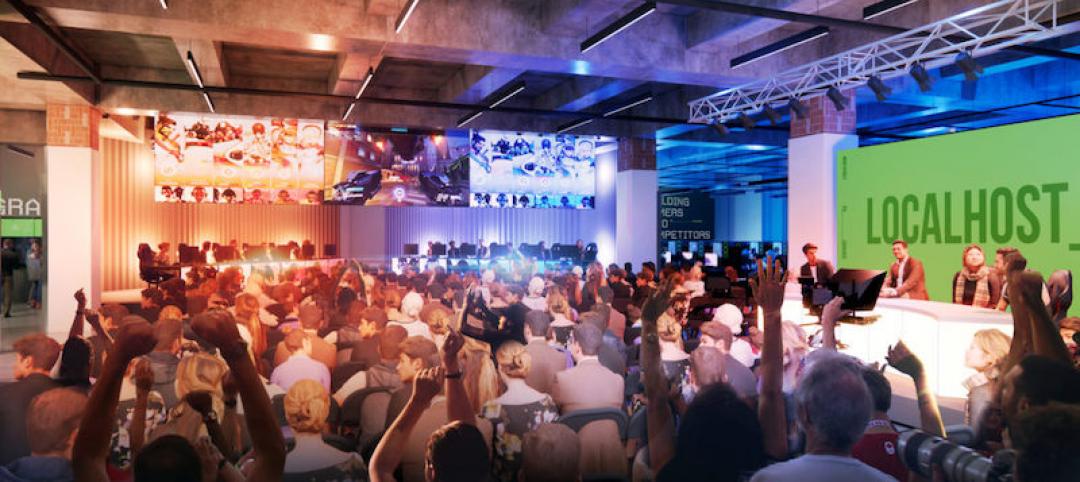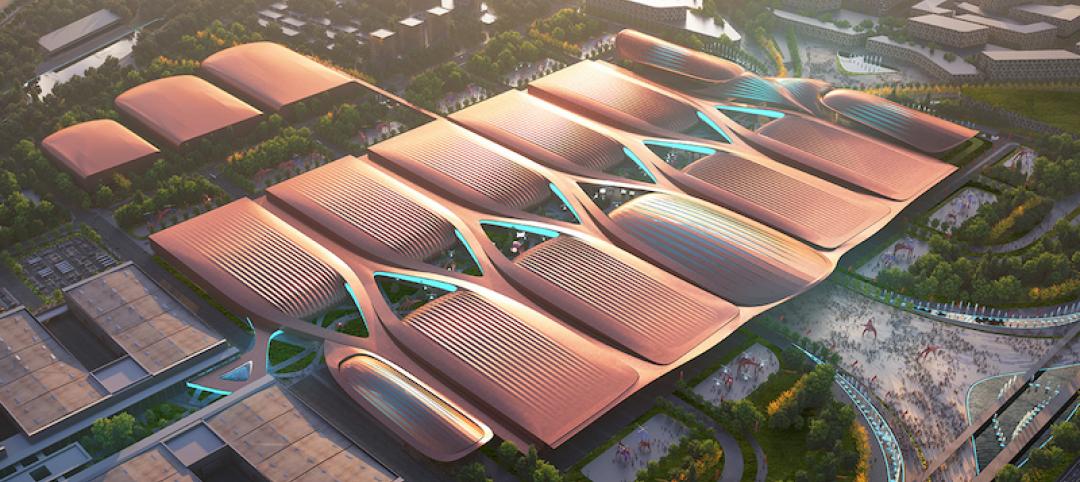A new year-round rooftop lounge, which will be the largest rooftop lounge in the country according to the project’s developer, is set to open this month atop Navy Pier. The 36,000-sf all-seasons/all-weather venue, dubbed Offshore, will be located on the third floor adjacent to Navy Pier’s Festival Hall at 1000 East Grand.
Offshore will feature a full-service luminous bar and kitchen, terraces, seven fire pits, an entertainment and gaming area, large gathering spaces, and views of Lake Michigan and the Chicago skyline.
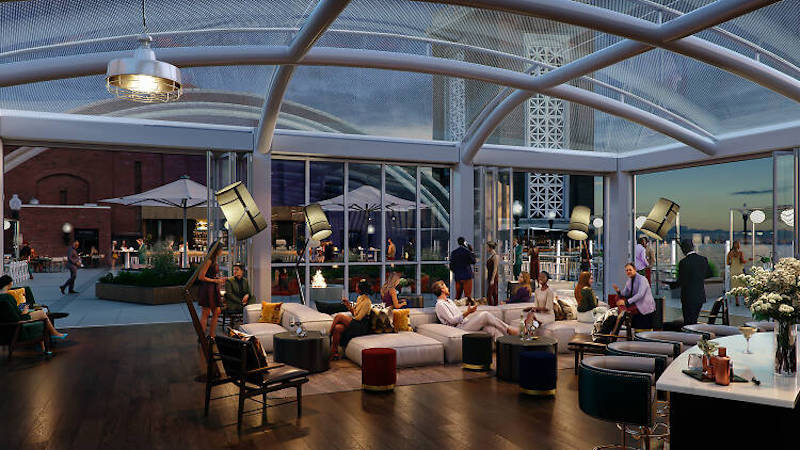
See Also: The Colorado Rockies get into the sports-anchored development game
Upon entering the lounge, guests will be greeted with a wall of cascading, colorful propellers flanked by two slate metal vintage series pool tables on either side. Floating globe lights will light the way through a corridor that leads to the 16-foot-tall, 8,500-sf indoor space. This space will contain the 100-foot, 60-stool bar. A barrel-vaulted roof and an operable glass enclosure conceals the entire indoor space and can fully retract to allow the lakeside breeze in.
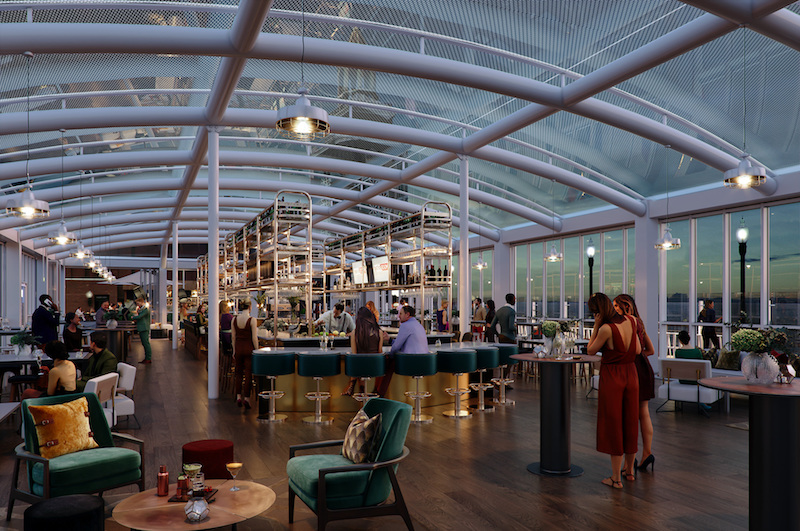
The 20,000-sf outdoor terrace will feature communal tables lined with clusters of globe lighting, high top tables, and a 450-sf planter shaped like Chicago’s “Y” symbol, a nod to the Chicago river. The southeast end of the terrace has a stage for live entertainment that overlooks the city’s skyline while the group gaming and social gathering space will be located on two private lawns with sail shade canopies. Food offerings will be served as small, shareable plates and the bar will offer craft cocktails, wine, champagne, and local craft beer options.
ACRON Group is developing and building Offshore, along with The Sable at Navy Pier, a four-star hotel.
Related Stories
Sports and Recreational Facilities | Aug 25, 2021
The rise of entertainment districts and the inside-out stadium
Fiserv Forum, home to the 2021 NBA Champion Milwaukee Bucks, proved that the design of the space outside a stadium is just as important as inside.
Resiliency | Aug 19, 2021
White paper outlines cost-effective flood protection approaches for building owners
A new white paper from Walter P Moore offers an in-depth review of the flood protection process and proven approaches.
Resiliency | Jun 24, 2021
Oceanographer John Englander talks resiliency and buildings [new on HorizonTV]
New on HorizonTV, oceanographer John Englander discusses his latest book, which warns that, regardless of resilience efforts, sea levels will rise by meters in the coming decades. Adaptation, he says, is the key to future building design and construction.
Events Facilities | Jun 3, 2021
Populous-designed events center opens in Waco
The project cost $32 million.
Digital Twin | May 24, 2021
Digital twin’s value propositions for the built environment, explained
Ernst & Young’s white paper makes its cases for the technology’s myriad benefits.
Wood | May 14, 2021
What's next for mass timber design?
An architect who has worked on some of the nation's largest and most significant mass timber construction projects shares his thoughts on the latest design trends and innovations in mass timber.
Events Facilities | May 7, 2021
This will be the world’s largest single-domed greenhouse
Coldefy & Associates is designing the project.
Events Facilities | May 6, 2021
BMO Centre expansion breaks ground
The expansion will cost $500 million.
Esports Arenas | Apr 30, 2021
The Block will be Philadelphia’s first campus dedicated to esports
Populous is designing the project.
Events Facilities | Mar 25, 2021
ZHA to design Phase II of Beijing’s International Exhibition Centre
The firm recently won a design competition for the project.


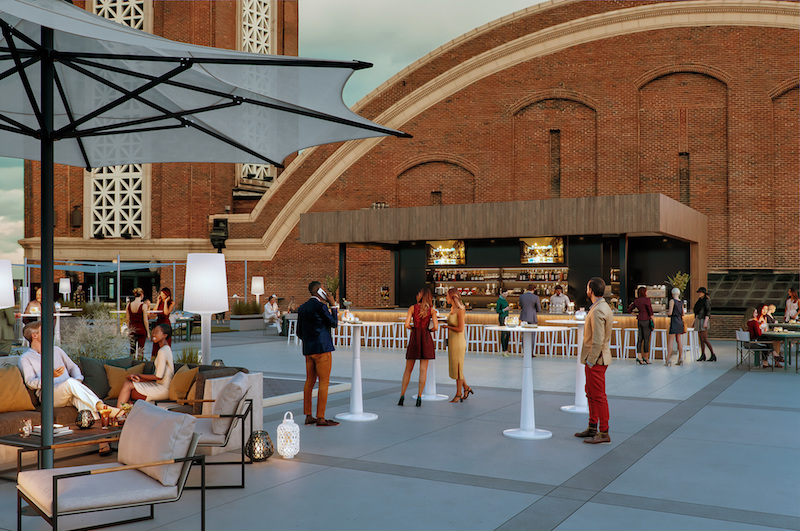
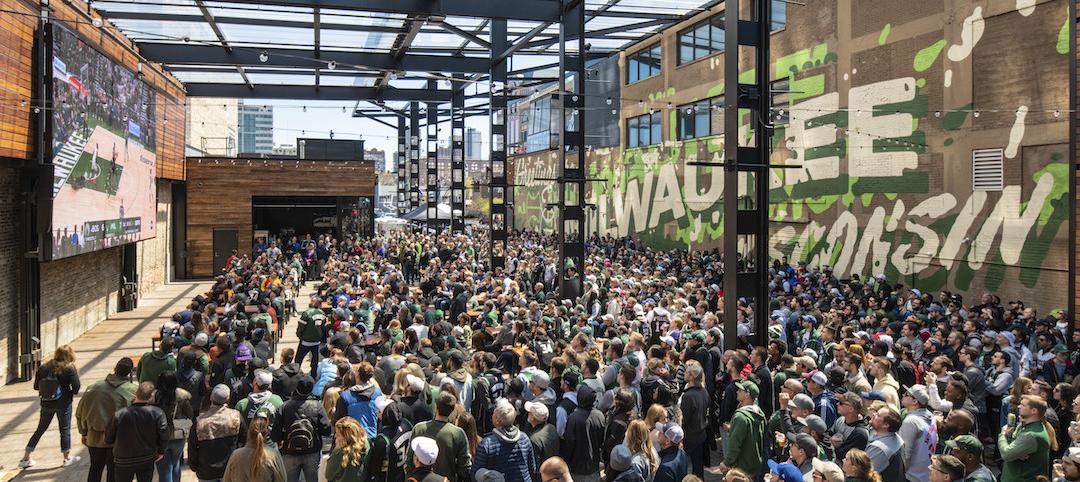

![Oceanographer John Englander talks resiliency and buildings [new on HorizonTV] Oceanographer John Englander talks resiliency and buildings [new on HorizonTV]](/sites/default/files/styles/list_big/public/Oceanographer%20John%20Englander%20Talks%20Resiliency%20and%20Buildings%20YT%20new_0.jpg?itok=enJ1TWJ8)
